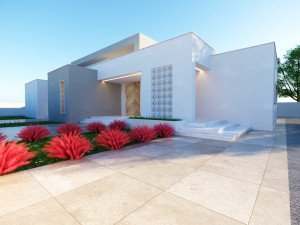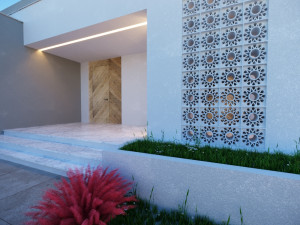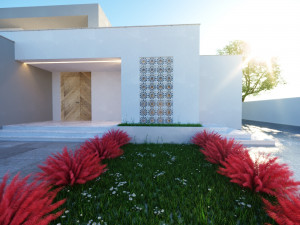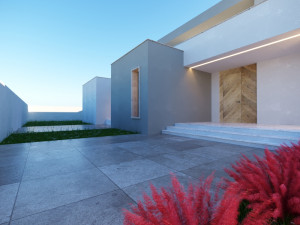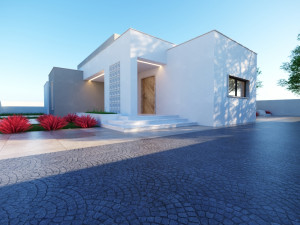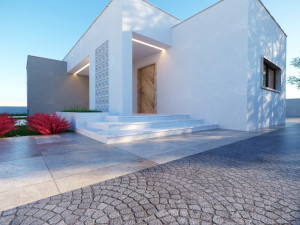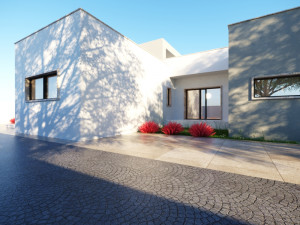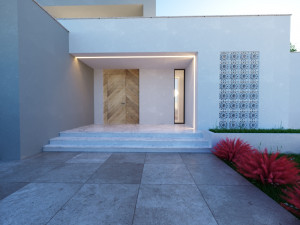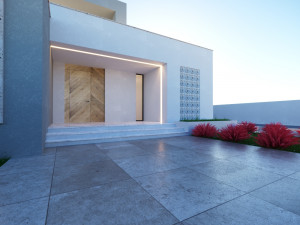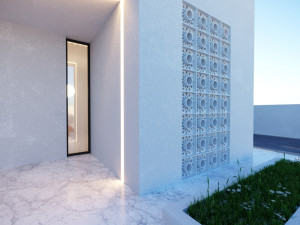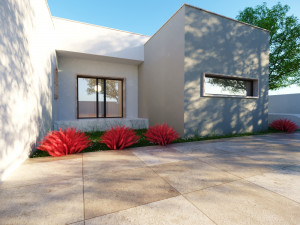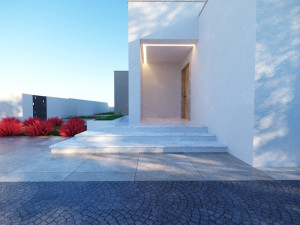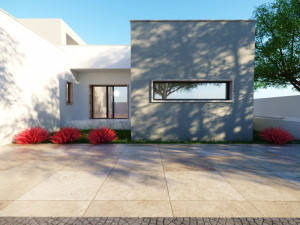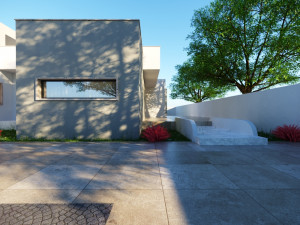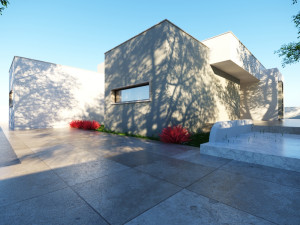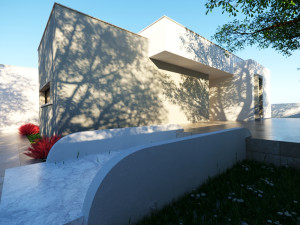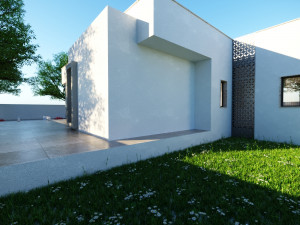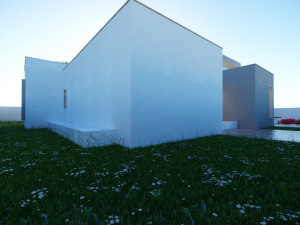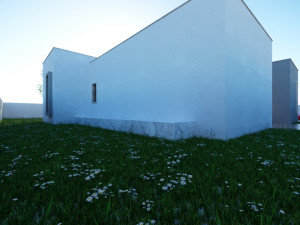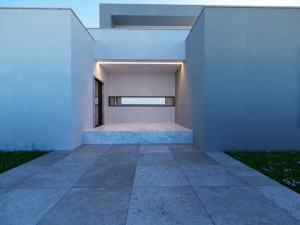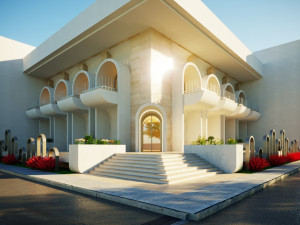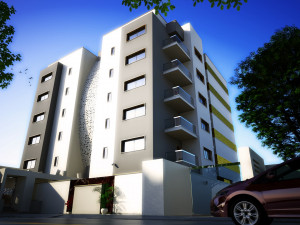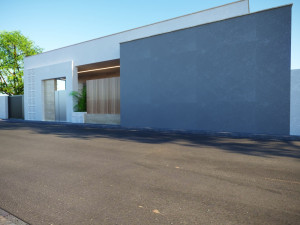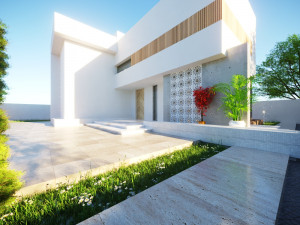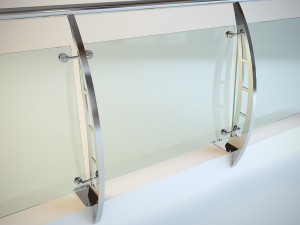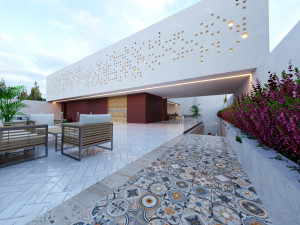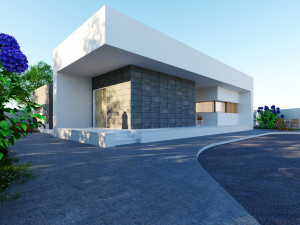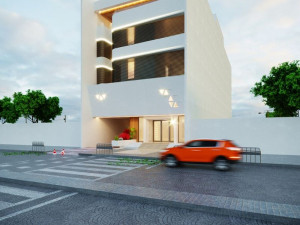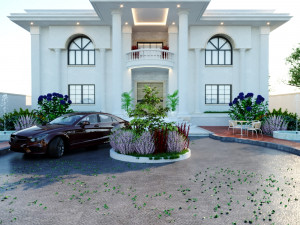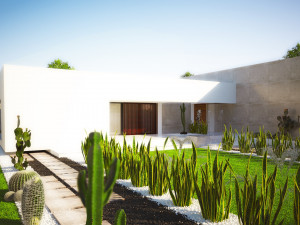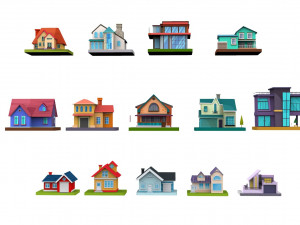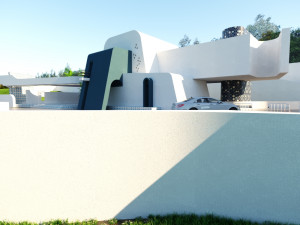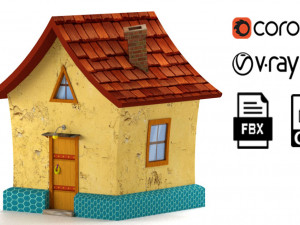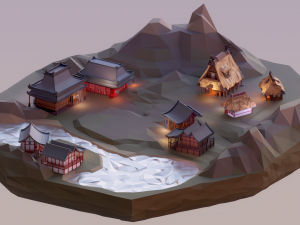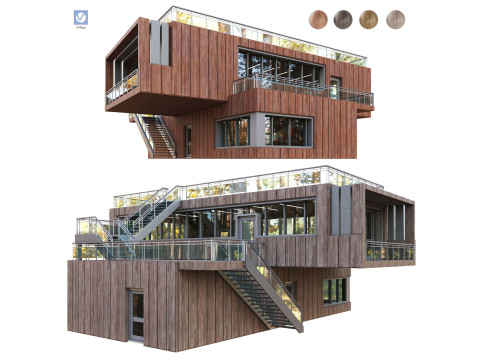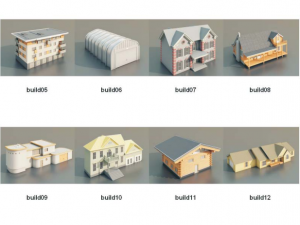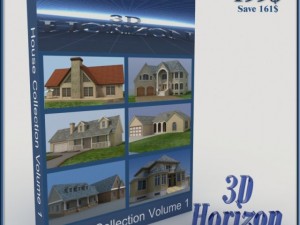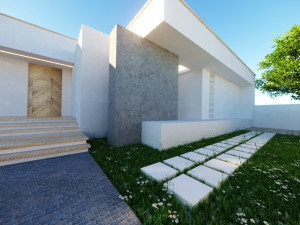Modern House on the GroundFloor Low-poly Low-poly 3D Model
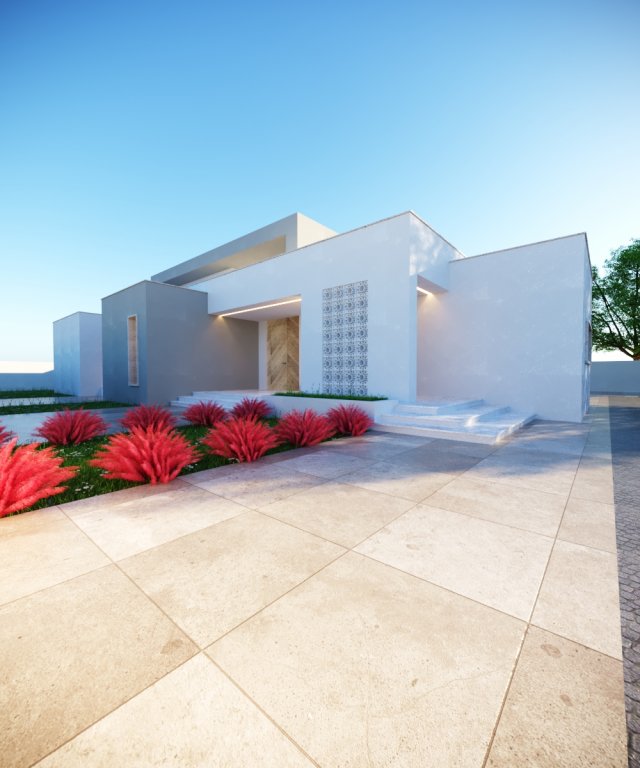
$
6.25 USD
U heeft $0.00 Credits. Koop credits
- Mogelijke formaten: Autodesk 3DS MAX (.max) 402.26 kb
Veroorzaken: CoronaImage Textures (.jpg) 10.65 MBSketchUp (.skp) 10.25 MB
Veroorzaken: Standard
- Polygonen:55411
- Hoekpunten:41258
- Geanimeerd:No
- Texturen:
- Gemanipuleerd:No
- Materialen:
- Low-poly:
- Collectie:No
- UVW-toewijzing:
- Plugins Gebruikt:
- Afdruk Gereed:No
- 3D scan:No
- Volwassen:No
- PBR:No
- Geometrie:Polygonal
- Onverpakte UV's:Mixed
- Aantal keer bekeken:2303
- Datum: 2023-08-21
- Item ID:460897
Modern House on the GroundFloor Low-poly 3D Model max, jpg, skp, Van MuhammedSuleiman
Exterior: The modern ground floor house is a stunning example of contemporary architecture, with clean lines, minimalist design, and a predominantly white color palette. The exterior facade is characterized by sleek white walls, large windows, and possibly some subtle textural elements that add depth to the design. The entrance is welcoming, with a white door and minimalistic landscaping that guides visitors toward the main entrance.Layout and Interior Spaces: The house is meticulously designed to offer a seamless flow between living spaces while ensuring every service is conveniently integrated:
Open-Concept Living Area: Upon entering the house, an open-concept living area unfolds. White walls, light-colored flooring, and minimalist furnishings create a sense of spaciousness. The living area seamlessly transitions into a dining space, with a stylish dining table and chairs that continue the white theme.
Modern Kitchen: The kitchen is a focal point, featuring white cabinets, sleek countertops, and state-of-the-art appliances. The minimalist design enhances functionality while creating an inviting space for culinary activities.
Home Office or Study: A dedicated space for a home office or study is integrated into the design. White shelves, a desk, and ergonomic furniture create a productive and calming work environment.
Bedrooms: The bedrooms are designed as peaceful retreats, with white walls and soothing decor. White bedding and light-colored furnishings maintain a consistent aesthetic, while large windows offer ample natural light and views of the internal garden.
Bathrooms: The bathrooms follow a contemporary design with white tiles, fixtures, and vanities. Glass enclosures and strategically placed mirrors enhance the sense of space and brightness.
Internal Garden: At the heart of the house lies an internal garden, accessible from various rooms. This oasis of greenery brings nature indoors and adds a touch of tranquility. White pebbles, minimalist planters, and a variety of potted plants create a serene ambiance. Floor-to-ceiling glass walls provide unobstructed views of the garden from the living area, dining space, and even the bedrooms.
Services and Efficiency: The house is designed with efficiency in mind, incorporating the latest technology and eco-friendly features. Smart home systems control lighting, climate, and security, ensuring optimal comfort and energy savings. Solar panels on the roof contribute to the house's sustainability.
White Color Aesthetic: The white color is a defining element of the house's design, fostering an atmosphere of purity, brightness, and sophistication. White walls, ceilings, and furnishings are accentuated by carefully chosen pops of color through artwork, decorative elements, and indoor plants.
Outdoor Living: Beyond the internal garden, the house extends its living spaces outdoors. A white-paved patio or terrace is furnished with comfortable seating, providing a perfect spot for relaxation, outdoor dining, and social gatherings.
In summary, this modern ground floor house is a harmonious blend of contemporary design, functional layout, and serene living spaces. The integration of an internal garden, the emphasis on the white color palette, and the inclusion of all necessary services make it an oasis of modern living and tranquility. Afdruk Gereed: Nee
Meer formaten nodig?
Als u een ander formaat nodig heeft, open dan alstublieft een nieuwe Support Ticket en vraag om een ander formaat. Wij kunnen uw 3D modelen van vorm veranderen naar: .stl, .c4d, .obj, .fbx, .ma/.mb, .3ds, .3dm, .dxf/.dwg, .max. .blend, .skp, .glb. We converteren geen 3D scènes en formaten zoals .step, .iges, .stp, .sldprt.!Gebruiksinformatie
Modern House on the GroundFloor Low-poly - U kunt dit royaltyvrije 3D model gebruiken voor zowel persoonlijke als commerciële doeleinden, in overeenstemming met de Basislicentie of Uitgebreide Licentie.De Basislicentie dekt de meeste standaard use cases, waaronder digitale advertenties, ontwerp- en visualisatieprojecten, zakelijke socialmedia-accounts, native apps, webapps, videogames en fysieke of digitale eindproducten (zowel gratis als verkocht).
De Uitgebreide Licentie omvat alle rechten die worden verleend onder de Basislicentie, zonder gebruiksbeperkingen, en staat toe dat het 3D model wordt gebruikt in onbeperkte commerciële projecten onder royaltyvrije voorwaarden.
Lees meer
Hebben jullie een geld terug garantie?
Ja, dat hebben we. Als u een product heeft gekocht en u een fout gevonden heeft in de beschrijving of in het product zelf, zullen wij het probleem zo snel mogelijk oplossen. Als wij het probleem niet kunnen oplossen, zullen wij uw bestelling annuleren en krijgt u uw geld terug binnen 24 na downloaden van het product. Lees more benodigdheden hierKeyworden
house architectural architecture exterior building village residential corona cinema4d trees grass lighting sunset plant sunEr zijn geen opmerkingen voor dit item.


 English
English Español
Español Deutsch
Deutsch 日本語
日本語 Polska
Polska Français
Français 中國
中國 한국의
한국의 Українська
Українська Italiano
Italiano Nederlands
Nederlands Türkçe
Türkçe Português
Português Bahasa Indonesia
Bahasa Indonesia Русский
Русский हिंदी
हिंदी