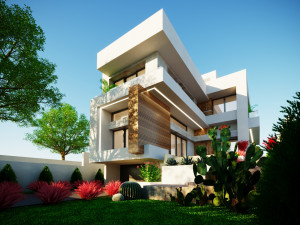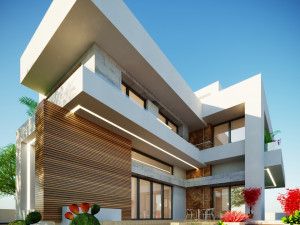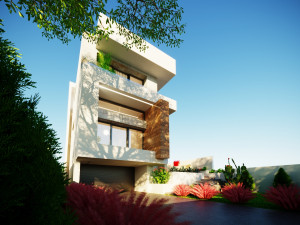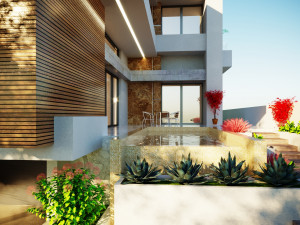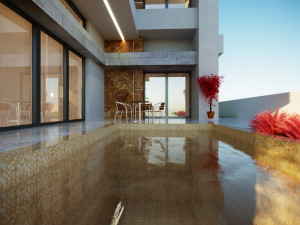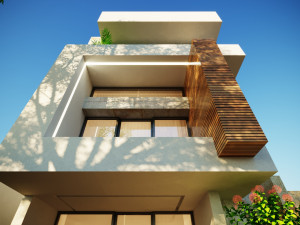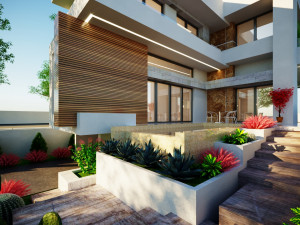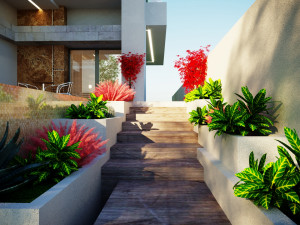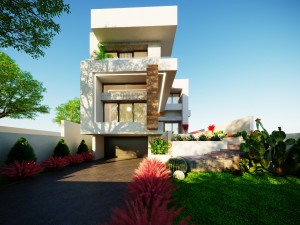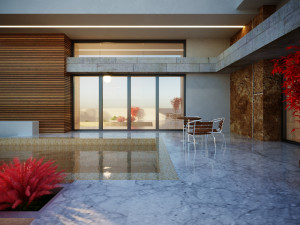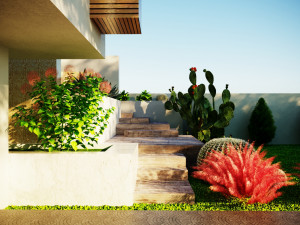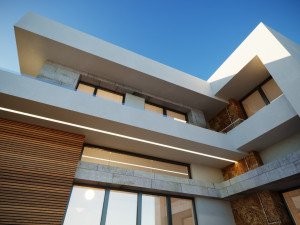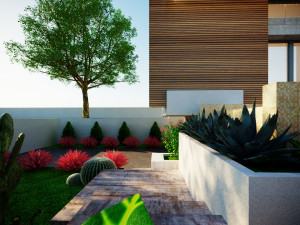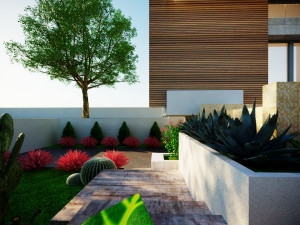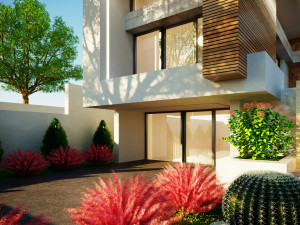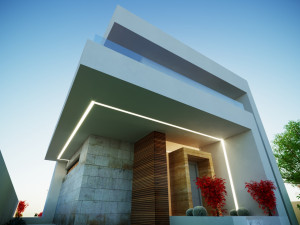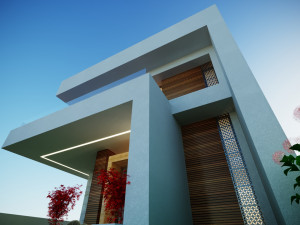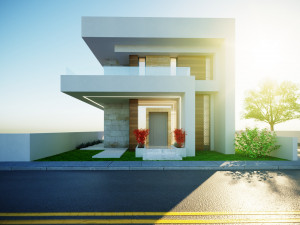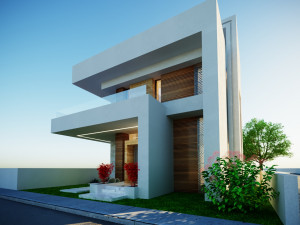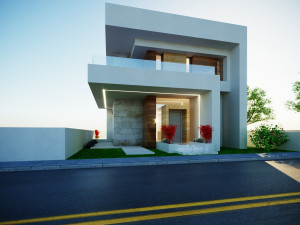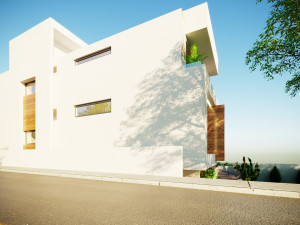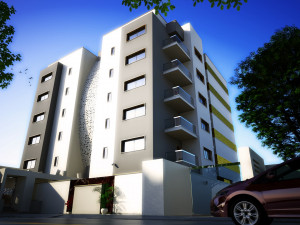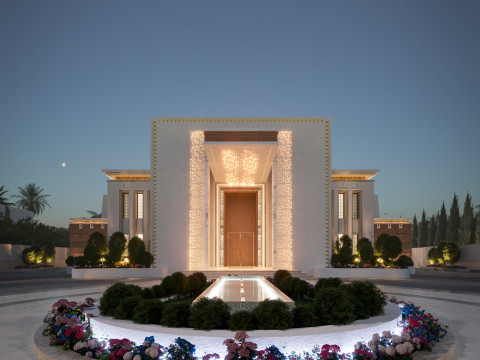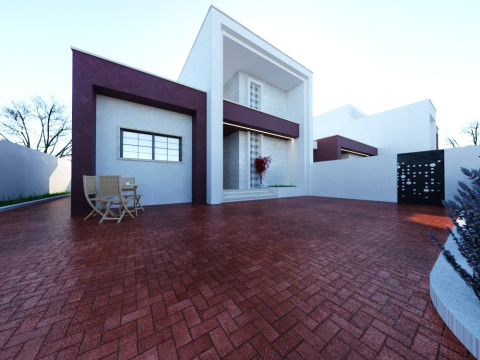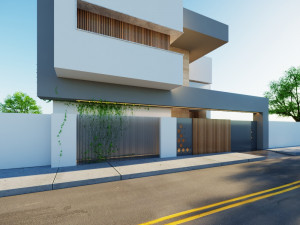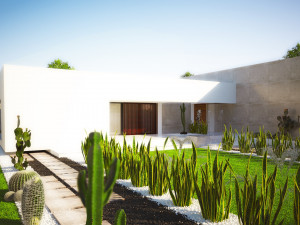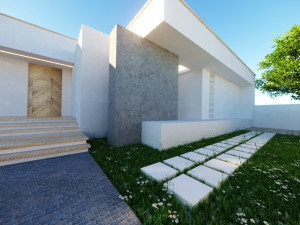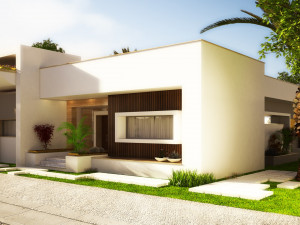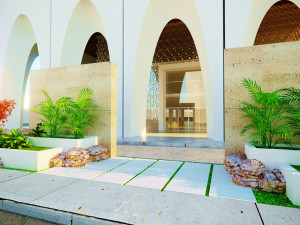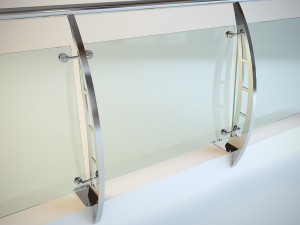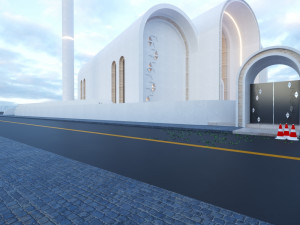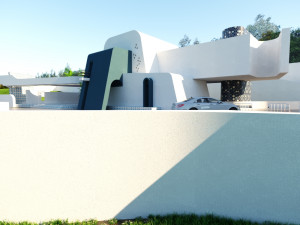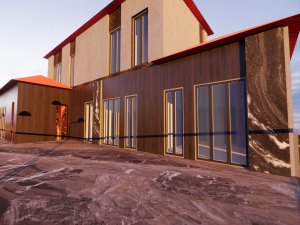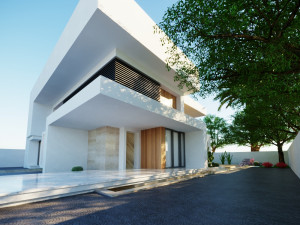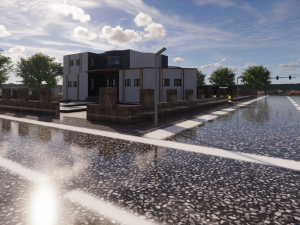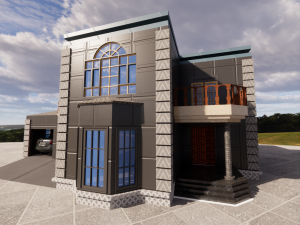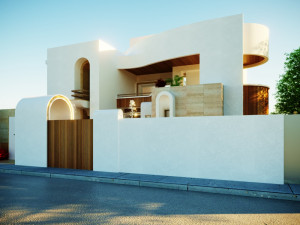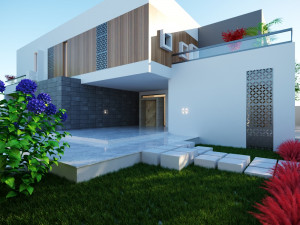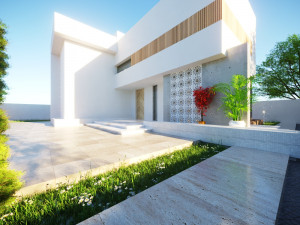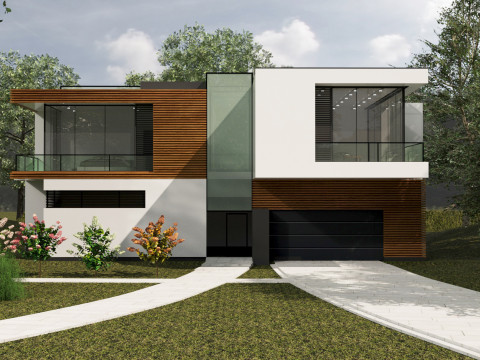A model of a modern villa in the middle style Лоу-поли 3D Модель
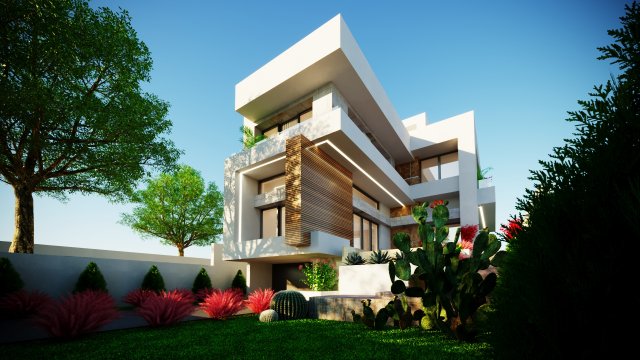
CYBER MONDAY
SALE 50% OFF
$
7.25 USD
- Запросить поддержку продукта
- Доступные форматы:
- ID Продукта:309350
- Дата: 2020-09-01
- Полигоны:411655
- Вершины:102699
- Анимированная:No
- Текстуры:
- Скелет:No
- Материалы:
- Лоу-поли:
- Коллекция:
- UVW mapping:
- Плагины:No
- Для печати:No
- 3D Скан:
- Контент для взрослых:No
- PBR:No
- Геометрия:Polygonal
- Unwrapped UVs:Mixed
- Просмотры:2553
Описание
The three-storey villa I designed in Cyprus is situated on a mountainous land with multiple levels. It features a contemporary architectural style with a mix of traditional elements to reflect the local culture. The first floor is designed to be an open-plan living space with floor-to-ceiling windows that provide stunning views of the surrounding mountains. The kitchen, dining area, and living room are all connected, making it ideal for entertaining.The second floor consists of three bedrooms, each with its own en-suite bathroom and private balcony. The master bedroom has a spacious dressing room and a luxurious bathroom. The third floor is a multi-functional space, which can be used as a home office, a gym, or a guest room. It also has a large terrace with panoramic views of the surroundings.
The villa is designed to take advantage of the multiple levels of the land, with a staircase leading from the first floor to the garden level, where there is a swimming pool and a lounge area. The villa also has two entrances, one from each street, with a driveway and a parking area on the lower level.
Overall, the villa is designed to provide a comfortable, luxurious living experience while taking advantage of the beautiful natural surroundings in Cyprus. Для печати: Нет
Нужно больше форматов?
Если вам необходим другой формат, пожалуйста, сделайте запрос при помощи тикета поддержки. Мы можем cконвертировать 3D модели в такие форматы: .stl, .c4d, .obj, .fbx, .ma/.mb, .3ds, .3dm, .dxf/.dwg, .max. .blend, .skp, .glb. Бесплатное конвертированиеМы не конвертируем 3d сцены и такие форматы, как .step, .iges, .stp, .sldprt и т. д.!
Информация об использовании
A model of a modern villa in the middle style - Вы можете использовать эту бесплатную 3D модель как в личных, так и в коммерческих целях в соответствии с Базовой или Расширенной лицензией.Базовая лицензия охватывает большинство стандартных вариантов использования, включая цифровую рекламу, проекты дизайна и визуализации, бизнес-аккаунты в социальных сетях, нативные приложения, веб-приложения, видеоигры, а также физические или цифровые конечные продукты (как бесплатные, так и платные).
Расширенная лицензия включает в себя все права, предоставленные в рамках Базовой лицензии, без ограничений по использованию и позволяет использовать 3D модель в неограниченном количестве коммерческих проектов на условиях безвозмездной оплаты.
Подробней
Есть ли у вас Гарантия Возврата Денег?
Если какой либо продукт не соответствует описанию продукта или превью на сайте, мы постараемся исправить это как можно скорей, чтобы вы остались довольны. При условии, что ничего нельзя исправить и вы обратитесь к нам в течении 24 часов, мы отменим ваш платёж и деньги вернутся на ваш счёт. Для получения дополнительной информации, пожалуйста, см. подробней в Центре Помощи.Ключевые слова
Случайные товары от продавца
К данному товару нет ни одного комментария.


 English
English Español
Español Deutsch
Deutsch 日本語
日本語 Polska
Polska Français
Français 中國
中國 한국의
한국의 Українська
Українська Italiano
Italiano Nederlands
Nederlands Türkçe
Türkçe Português
Português Bahasa Indonesia
Bahasa Indonesia Русский
Русский हिंदी
हिंदी