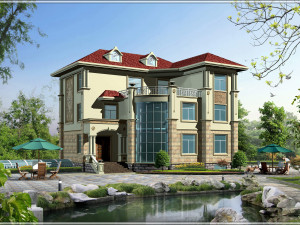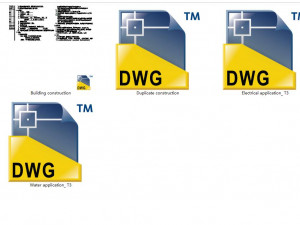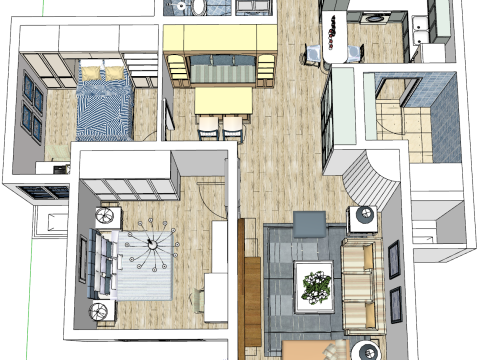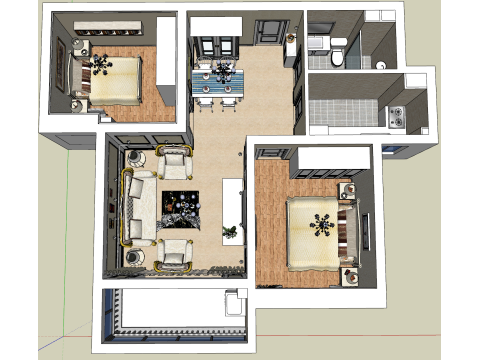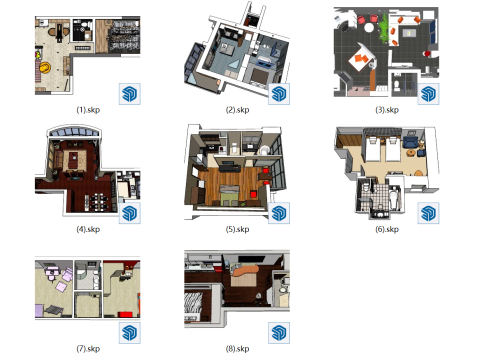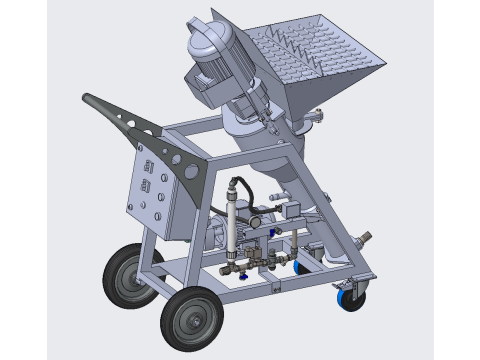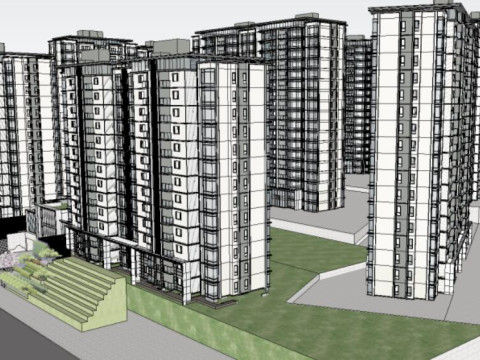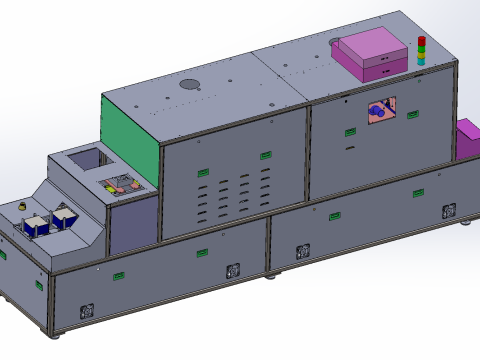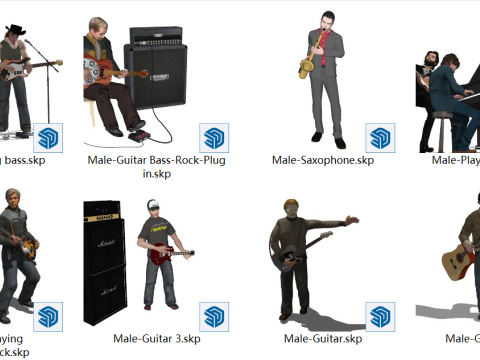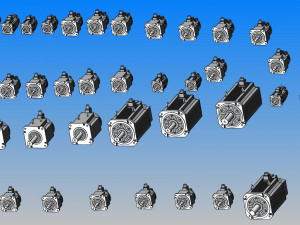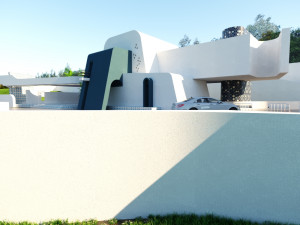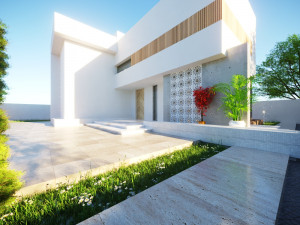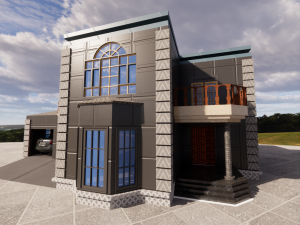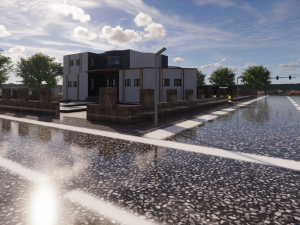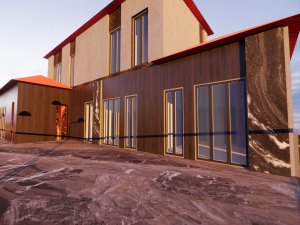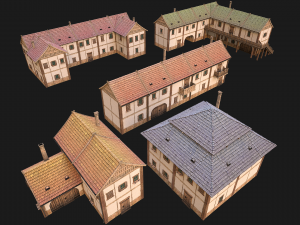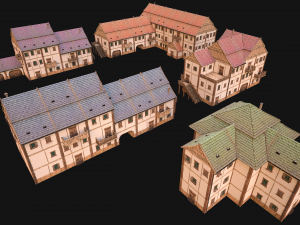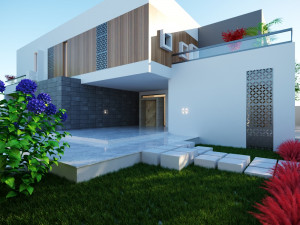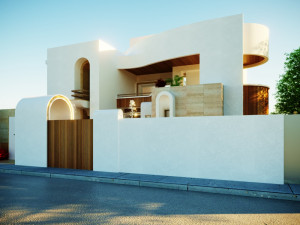2-storey semi detached villa 3D 模型
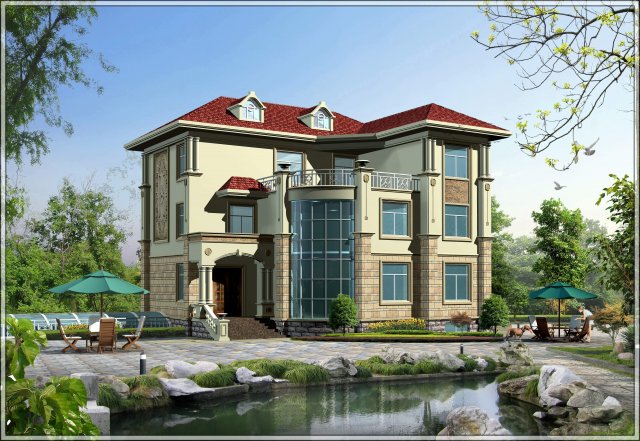
$
7.00 USD
你有 $0.00 学分. 买学分
- 可用的格式: Autodesk AutoCAD (.dwg) 4.16 MB
- 动画:No
- 纹理:No
- 操纵:No
- 材料:
- 低聚:No
- 集合:No
- UVW 贴图:No
- 使用插件:No
- 打印准备:No
- 3D扫描:No
- 成人内容:No
- PBR:No
- 几何:Polygonal
- 包装 UVs:Unknown
- 日期:1853
- 日期: 2020-09-23
- 项目 ID:312914
2-storey semi detached villa 3D 模型 dwg, 从 tzd
his unit is a 2-story semi detached villa with a building area of 682.4 square meters and an area of 246.97 square meters. it has a semi underground floor, with a construction area of 250.78 square meters, including workers' room, laundry room, clothes drying room, 4 bedrooms, 5 bathrooms, gymnasium, family hall, sauna shower, double garage, 5 cloakrooms, equipment room, home theater; the first floor is equipped with living room, kitchen, breakfast hall, dining room, study, toilet 3 rooms, 2 bedrooms, reception hall, 2 cloakrooms; the second floor is equipped with there are master bedroom, 2 bedrooms, 3 toilets, activity room, living room, 4 cloakrooms and a dresser;the appearance of the house is simple and generous, the color is bright, the functional zoning is reasonable, the room scale design is suitable, the lighting and ventilation is good, and it is full of the flavor of the times. 打印准备: 否
需要更多的格式吗?
如果你需要一个不同的格式,请打开一个新的支持票和为此请求。我们可以转换到 3D 模型: .stl, .c4d, .obj, .fbx, .ma/.mb, .3ds, .3dm, .dxf/.dwg, .max. .blend, .skp, .glb. 我们不转换 3d 场景 以及 .step, .iges, .stp, .sldprt 等格式。!使用信息
2-storey semi detached villa - 您可以根据基本许可或扩展许可,将此免版税 3D 模型用于个人或商业用途。基本许可涵盖大多数标准用例,包括数字广告、设计和可视化项目、商业社交媒体账户、原生应用、Web 应用、视频游戏以及实体或数字最终产品(免费和出售)。
扩展许可包含基本许可授予的所有权利,没有任何使用限制,并允许在免版税条款下将 3D 模型用于无限的商业项目。
阅读更多
你提供退款保证呢?
是的我们做了。如果你购买的产品呈现或描述中发现一些错误,我们会尽快解决这个问题。如果我们不能纠正错误,我们将取消您的订单,你会得到你的钱回来在 24 小时内下载该项目。 阅读更多的条件在这里关键字
villa没有对这一项目的评论。


 English
English Español
Español Deutsch
Deutsch 日本語
日本語 Polska
Polska Français
Français 中國
中國 한국의
한국의 Українська
Українська Italiano
Italiano Nederlands
Nederlands Türkçe
Türkçe Português
Português Bahasa Indonesia
Bahasa Indonesia Русский
Русский हिंदी
हिंदी