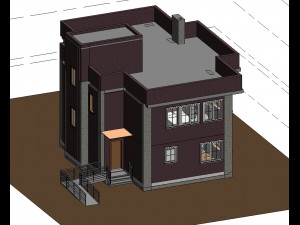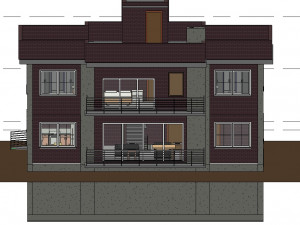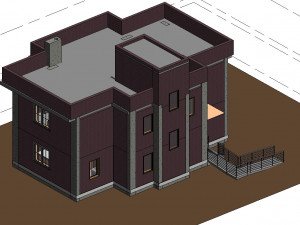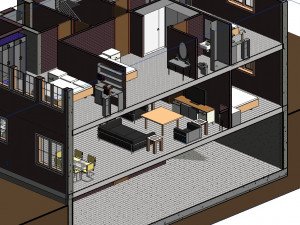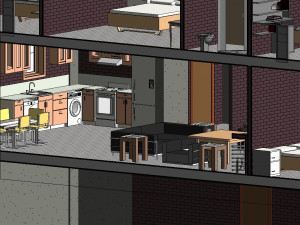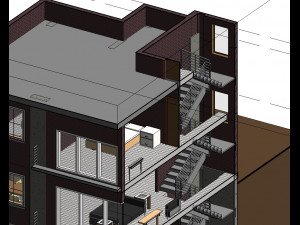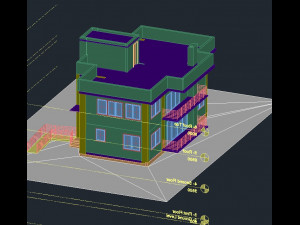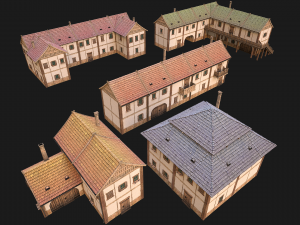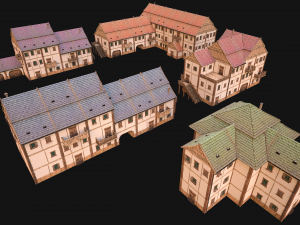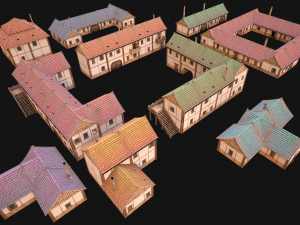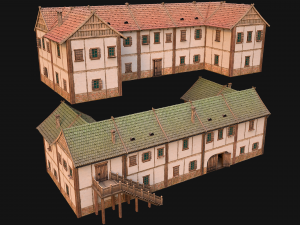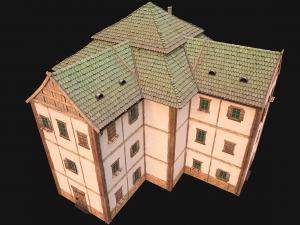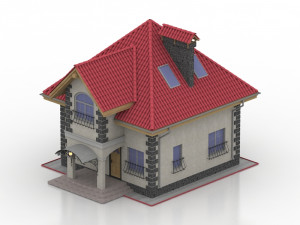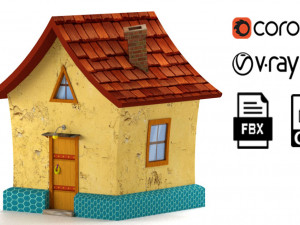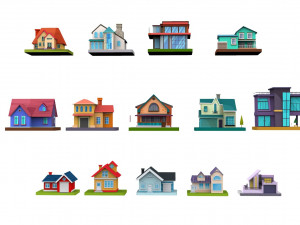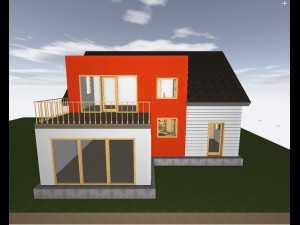3 storey house 3D 模型
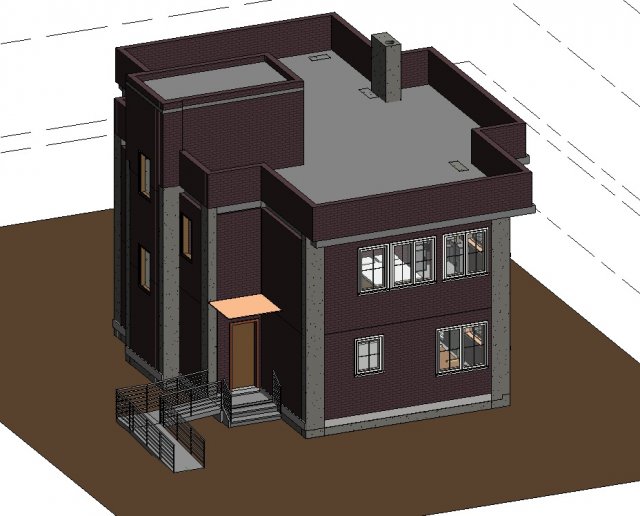
SALE ENDS
$
10.00
你有 $0.00 学分. 买学分
- 可用的格式: Autodesk Revit (.rvt) 53.15 MBAutodesk FBX (.fbx) 9.67 MBAutodesk AutoCAD (.dwg) 6.05 MB
- 动画:No
- 纹理:No
- 操纵:No
- 材料:
- 低聚:No
- 集合:No
- UVW 贴图:No
- 使用插件:No
- 打印准备:No
- 3D扫描:No
- 成人内容:No
- PBR:No
- 几何:Polygonal
- 包装 UVs:Unknown
- 日期:2354
- 日期: 2019-04-11
- 项目 ID:237010
this projest consists of the exterior and interior design of a 3 storey house with four bedrooms, four batrooms, an open kitchen and living room, a basement floor with some editional rooms, two of which are in the basement floor and for electrical and mechanical equipments. some of the domestic appliances in the project such as refrigerator, oven, dishwasher, washing machine, tv, etc. have electrical values assigned to them that could be changed. the project is designed in revit 2019, and autocad 2013 and obj formats of the projects also exist. 打印准备: 否
阅读更多需要更多的格式吗?
如果你需要一个不同的格式,请打开一个新的支持票和为此请求。我们可以转换到 3D 模型: .stl, .c4d, .obj, .fbx, .ma/.mb, .3ds, .3dm, .dxf/.dwg, .max. .blend, .skp, .glb. 我们不转换 3d 场景 以及 .step, .iges, .stp, .sldprt 等格式。!
如果你需要一个不同的格式,请打开一个新的支持票和为此请求。我们可以转换到 3D 模型: .stl, .c4d, .obj, .fbx, .ma/.mb, .3ds, .3dm, .dxf/.dwg, .max. .blend, .skp, .glb. 我们不转换 3d 场景 以及 .step, .iges, .stp, .sldprt 等格式。!
3 storey house 3D 模型 rvt, fbx, dwg, 从 gokmen
house interior exterior building apartment architectural engineering villa residential revit rvt autocad dwg obj没有对这一项目的评论。


 English
English Español
Español Deutsch
Deutsch 日本語
日本語 Polska
Polska Français
Français 中國
中國 한국의
한국의 Українська
Українська Italiano
Italiano Nederlands
Nederlands Türkçe
Türkçe Português
Português Bahasa Indonesia
Bahasa Indonesia Русский
Русский हिंदी
हिंदी