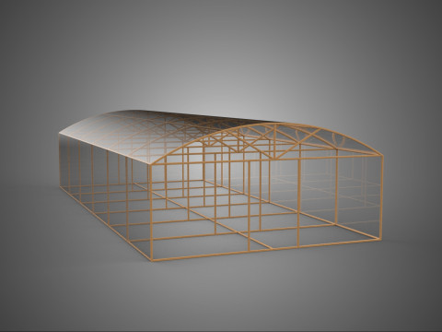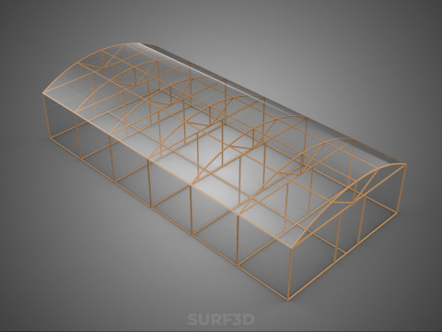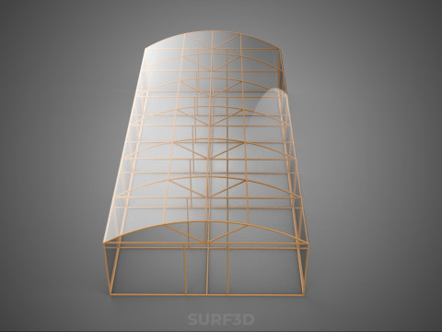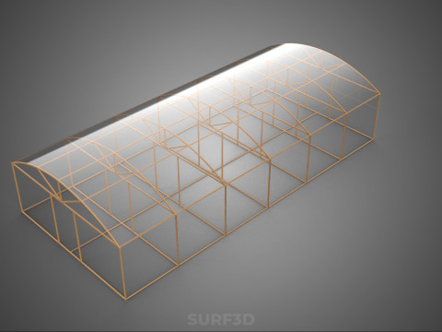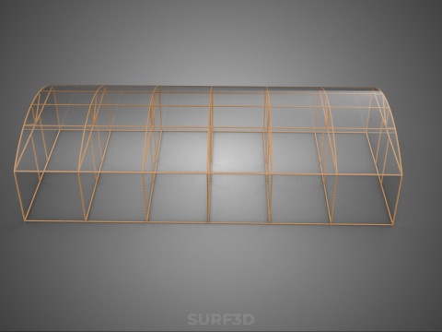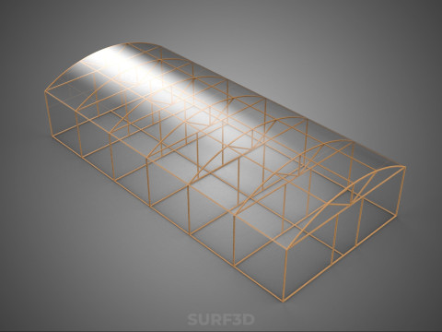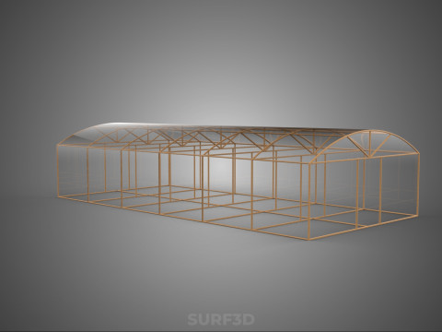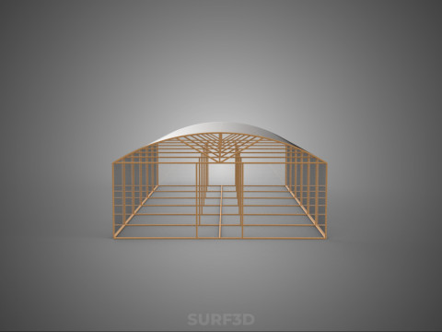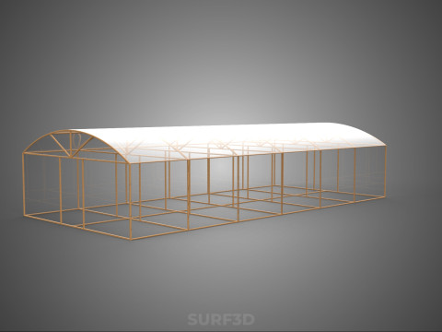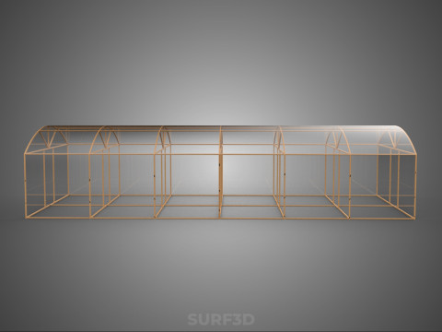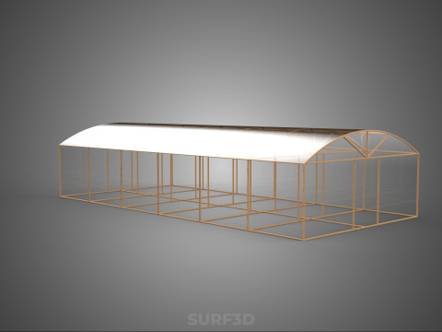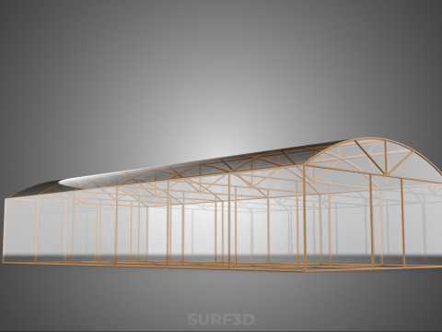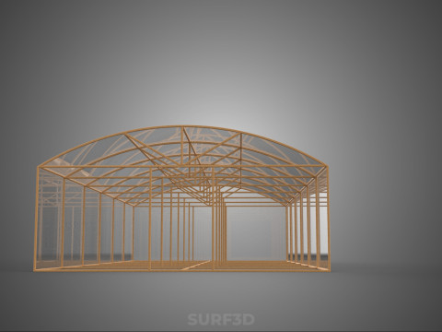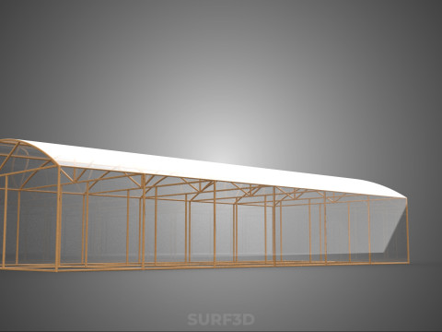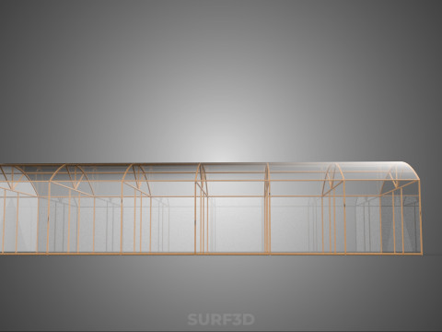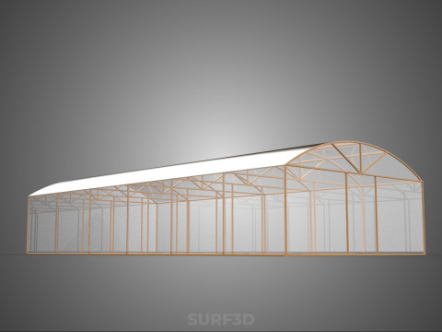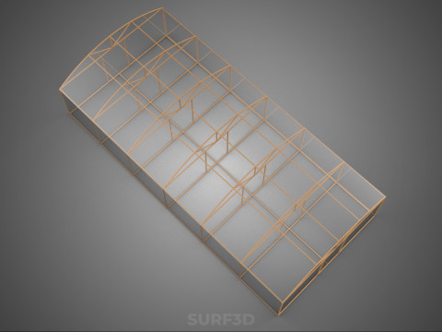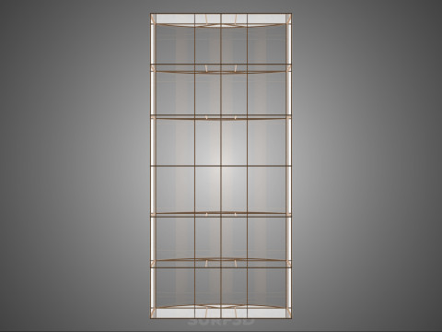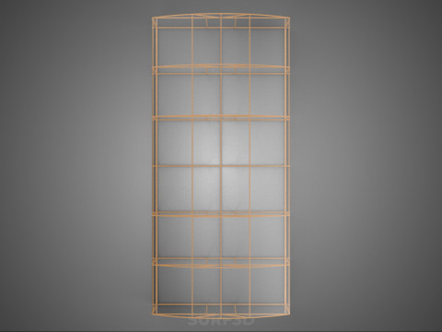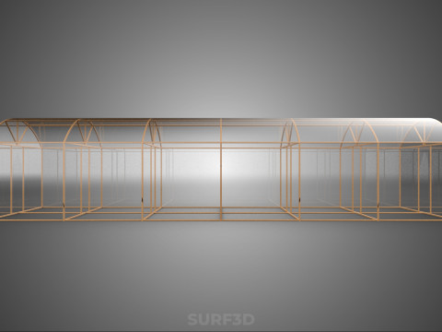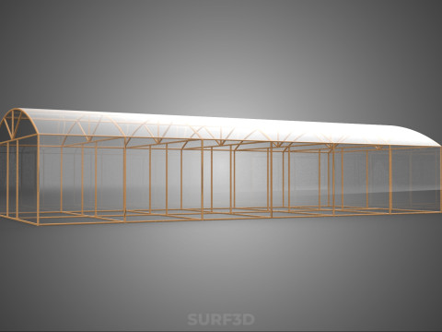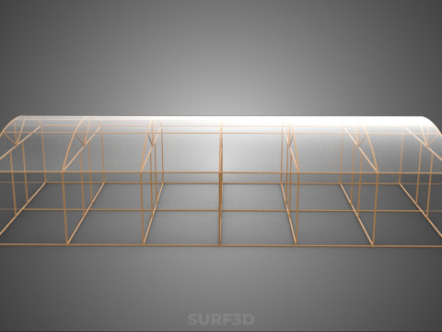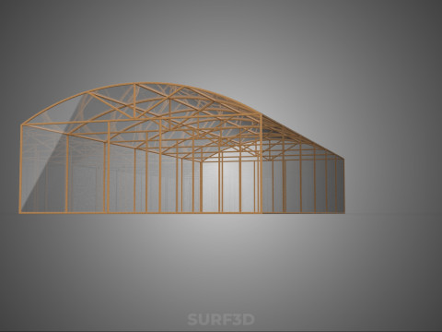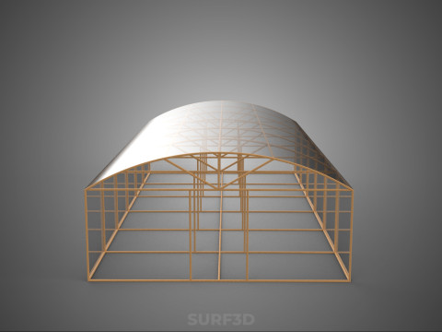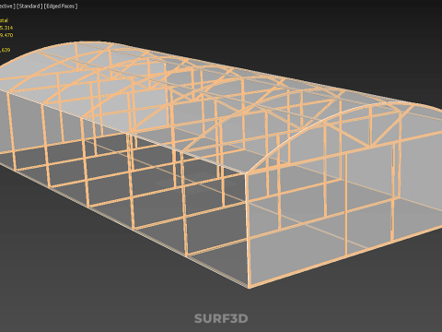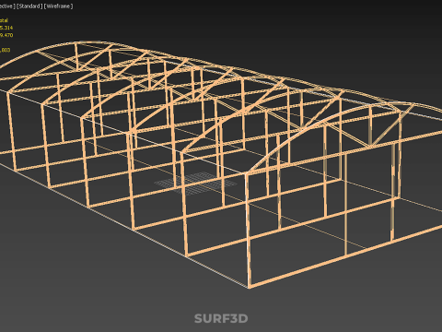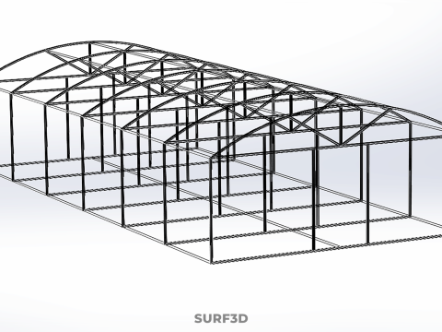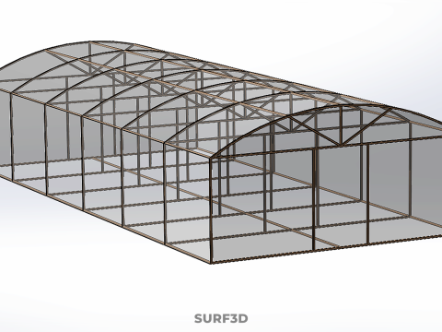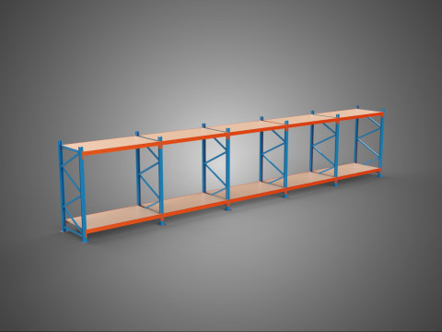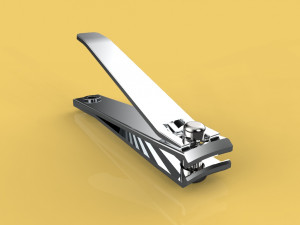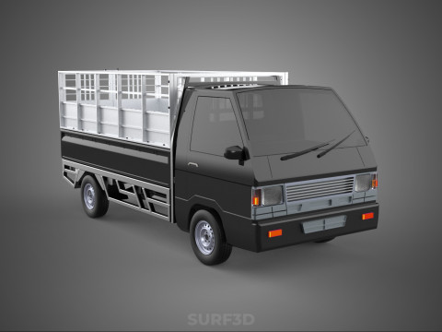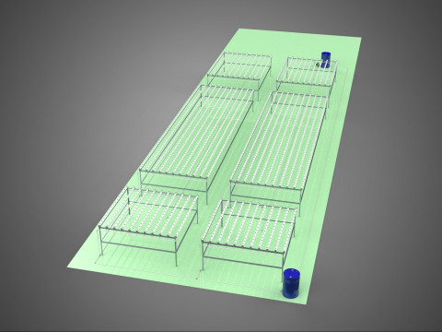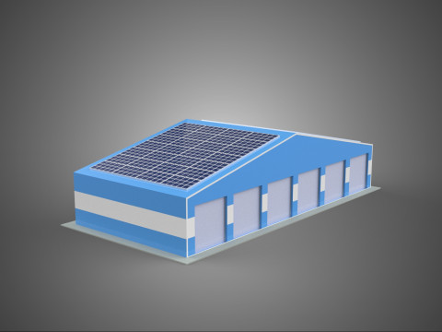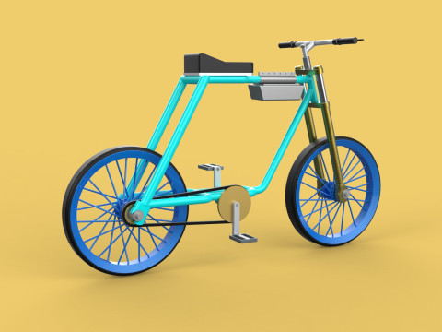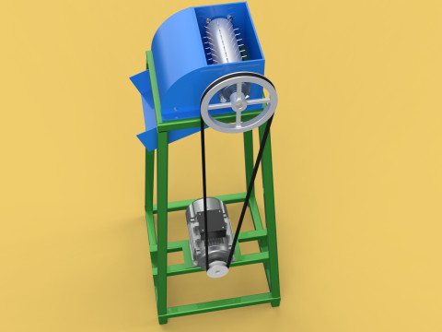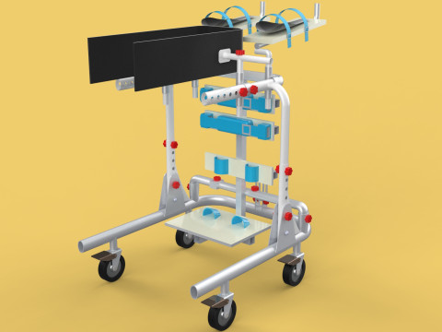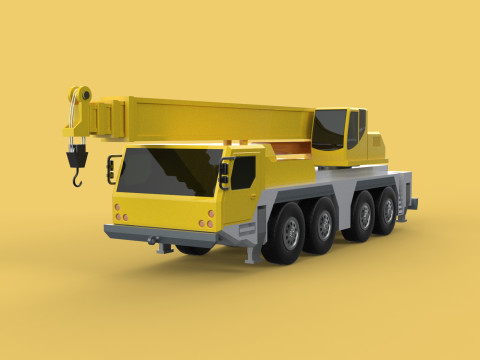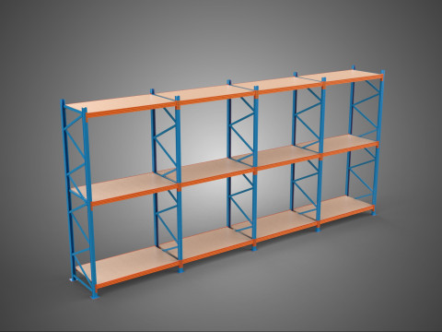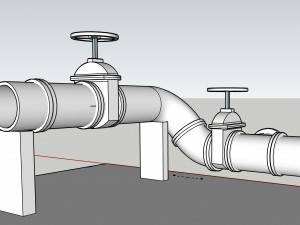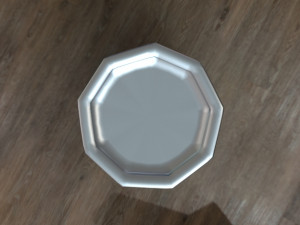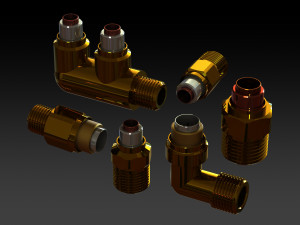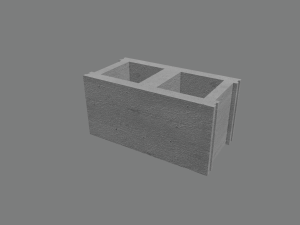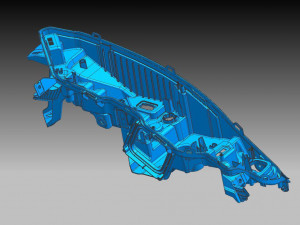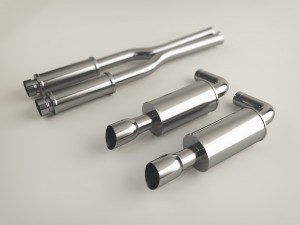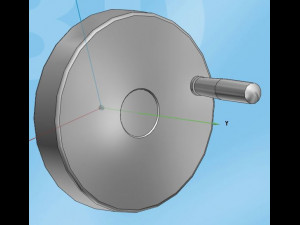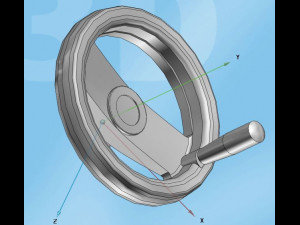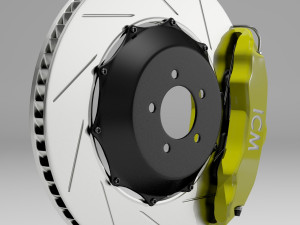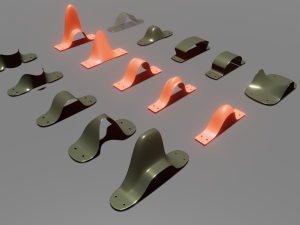拱形复合隧道温室玻璃温室木框架植物种植 3D 模型
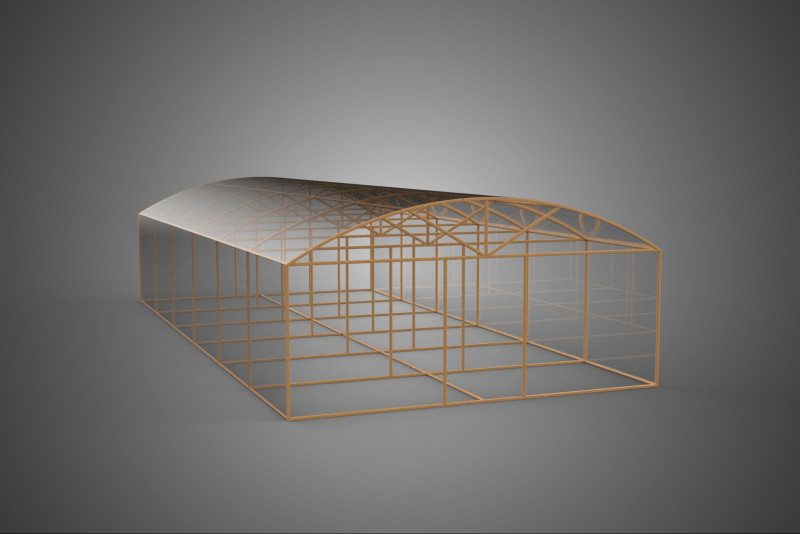
- 请求作者的产品支持
- 可用的格式:
- 项目 ID:605540
- 日期: 2025-10-16
- 多边形:45314
- 顶点:39470
- 动画:No
- 纹理:No
- 操纵:No
- 材料:
- 低聚:No
- 集合:No
- UVW 贴图:No
- 使用插件:No
- 打印准备:No
- 3D扫描:No
- 成人内容:No
- PBR:No
- 人工智能培训:No
- 几何:Poly NURBS
- 包装 UVs:Unknown
- 日期:209
描述
High-quality 3D assets at affordable prices — trusted by designers, engineers, and creators worldwide. Made with care to be versatile, accessible, and ready for your pipeline.
Included File Formats
This model is provided in 14 widely supported formats, ensuring maximum compatibility:
• - FBX (.fbx) – Standard format for most 3D software and pipelines
• - OBJ + MTL (.obj, .mtl) – Wavefront format, widely used and compatible
• - STL (.stl) – Exported mesh geometry; may be suitable for 3D printing with adjustments
• - STEP (.step, .stp) – CAD format using NURBS surfaces
• - IGES (.iges, .igs) – Common format for CAD/CAM and engineering workflows (NURBS)
• - SAT (.sat) – ACIS solid model format (NURBS)
• - DAE (.dae) – Collada format for 3D applications and animations
• - glTF (.glb) – Modern, lightweight format for web, AR, and real-time engines
• - 3DS (.3ds) – Legacy format with broad software support
• - 3ds Max (.max) – Provided for 3ds Max users
• - Blender (.blend) – Provided for Blender users
• - SketchUp (.skp) – Compatible with all SketchUp versions
• - AutoCAD (.dwg) – Suitable for technical and architectural workflows
• - Rhino (.3dm) – Provided for Rhino users
Model Info
• - All files are checked and tested for integrity and correct content
• - Geometry uses real-world scale; model resolution varies depending on the product (high or low poly)
• • - Scene setup and mesh structure may vary depending on model complexity
• - Rendered using Luxion KeyShot
• - Affordable price with professional detailing
Buy with confidence. Quality and compatibility guaranteed.
If you have any questions about the file formats, feel free to send us a message — we're happy to assist you!
Sincerely,
SURF3D
Trusted source for professional and affordable 3D models.
More Information About 3D Model :
The **Arched Polytunnel Greenhouse Glasshouse Wood Frame Plant Farming** structure represents a hybrid architectural and horticultural system optimized for controlled environment agriculture (CEA). This structure integrates the material flexibility and cost-effectiveness of a polytunnel with the structural rigidity and aesthetic quality of traditional greenhouse or glasshouse construction, utilizing a load-bearing timber framework.
### Etymology and Nomenclature
The terminology reflects the structure's composite nature. "Arched" defines the typical cross-section geometry, which is crucial for maximizing light *********** (especially during low-sun periods), shedding snow load, and maximizing internal volume. "Polytunnel," derived from "polyethylene tunnel," refers to the use of synthetic plastic sheeting (typically UV-stabilized polyethylene or polythene) as the primary glazing material. "Greenhouse" and "Glasshouse" are used synonymously in this context to denote an enclosed structure designed to cultivate plants under regulated climatic conditions, though historically "glasshouse" implied glass glazing. "Wood Frame" specifies the primary structural material, offering an alternative to standard metal (steel or aluminum) frames. "Plant Farming" denotes the structure's primary function: intensive, managed agricultural production.
### Structural and Architectural Specifications
#### Frame Construction
The defining feature is the use of a wooden superstructure, typically constructed from sustainably sourced, pressure-treated, or naturally durable timber (e.g., Douglas fir, oak, or cedar). The frame consists of a series of arched ribs or trusses supported by vertical wall posts or foundation piers. The use of wood offers superior thermal insulation compared to metal, reducing heat loss through conduction, and provides a sustainable, renewable building material. Joints are typically secured using galvanized steel connectors, bolts, and specialized wood-to-wood joinery techniques (e.g., mortise and tenon or lap joints) to ensure long-term stability against wind uplift and internal pressure differentials.
#### Glazing and Cladding
While categorized generally with glasshouses, the primary cladding material is typically high-durability polyethylene film (often 6-8 mil thickness) which is tensioned over the arched frame. Modern films often incorporate anti-condensate, thermal screening (IR-blocking), and light-diffusing additives to optimize photosynthetic active radiation (PAR) delivery and reduce nocturnal heat loss. In premium or permanent installations, the end walls or specific sections may utilize polycarbonate sheets or traditional horticultural glass for increased durability, clarity, or insulation (e.g., twin-wall or triple-wall systems).
#### Operational Systems
These structures are designed for rigorous CEA operations, necessitating integrated environmental control systems:
1. **Ventilation:** Passive ventilation is achieved via roll-up side walls or hinged roof vents. Active ventilation relies on thermostatically controlled exhaust fans and motorized louvers to regulate temperature and humidity.
2. **Heating:** Depending on the climate and crop requirements, heating systems may include forced-air heaters (fueled by natural gas, propane, or biomass) or hydronic heating systems utilizing radiant piping embedded in concrete floors or benching.
3. **Irrigation:** Drip irrigation, micro-sprinklers, or hydroponic nutrient delivery systems (e.g., NFT or deep water culture) are commonly employed, often integrated with automated fertilization (fertigation) units.
4. **Shading and Screening:** Retractable internal or external shade cloths (woven black polypropylene) are used to manage excessive solar gain during peak summer months.
### Horticultural Applications and Economic Advantages
The Arched Wood Frame Polytunnel offers a cost-effective intermediate solution between high-capital glasshouses and basic hoop houses. It provides a robust structure capable of supporting heavy loads (e.g., hanging baskets, complex internal systems, or high snow accumulation) while maintaining the lower installation and material costs associated with polyethylene cladding.
This hybrid model is suitable for a wide range of horticultural pursuits, including:
* High-value specialty crops (e.g., herbs, organic vegetables, soft fruits).
* Seedling and plug production (propagation houses).
* Floriculture (cut flowers and ornamental plants).
* Research and development facilities where controlled climate testing is required.
Economically, the wooden frame significantly extends the structure’s lifespan beyond that of standard metal hoop houses, often achieving 20–30 years of service life with proper maintenance, while retaining the energy efficiency benefits of optimized arch geometry and thermal plastic cladding.
KEYWORDS: Controlled Environment Agriculture, CEA, Hybrid Greenhouse, Wood Frame, Polytunnel, Glasshouse, Arched Structure, Horticultural Architecture, Polyethylene Cladding, Timber Construction, Sustainable Farming, Greenhouse Heating, Ventilation Systems, Passive Solar Gain, Renewable Material, Crop Production, Specialty Crops, Floriculture, Structural Integrity, Pressure-Treated Wood, UV Stabilization, Thermal Insulation, Hydroponics, Low-Cost Greenhouse, High-Durability Film, Commercial Agriculture, Snow Load Capacity, Light Diffusion, Environmental Control.
需要更多的格式吗?
如果你需要一个不同的格式,请打开一个新的支持票和为此请求。我们可以转换到 3D 模型: .stl, .c4d, .obj, .fbx, .ma/.mb, .3ds, .3dm, .dxf/.dwg, .max. .blend, .skp, .glb. 免费格式转换我们不转换 3d 场景 以及 .step, .iges, .stp, .sldprt 等格式。!
使用信息
拱形复合隧道温室玻璃温室木框架植物种植 - 您可以根据基本许可或扩展许可,将此免版税 3D 模型用于个人或商业用途。基本许可涵盖大多数标准用例,包括数字广告、设计和可视化项目、商业社交媒体账户、原生应用、Web 应用、视频游戏以及实体或数字最终产品(免费和出售)。
扩展许可包含基本许可授予的所有权利,没有任何使用限制,并允许在免版税条款下将 3D 模型用于无限的商业项目。
阅读更多


 English
English Español
Español Deutsch
Deutsch 日本語
日本語 Polska
Polska Français
Français 中國
中國 한국의
한국의 Українська
Українська Italiano
Italiano Nederlands
Nederlands Türkçe
Türkçe Português
Português Bahasa Indonesia
Bahasa Indonesia Русский
Русский हिंदी
हिंदी