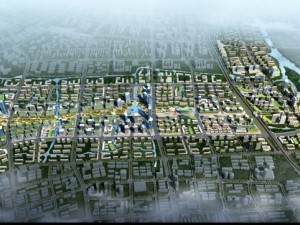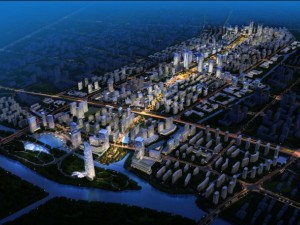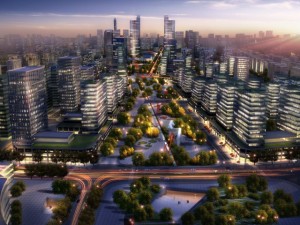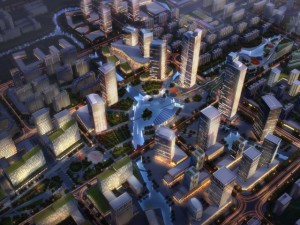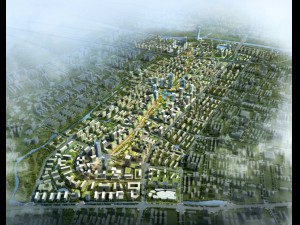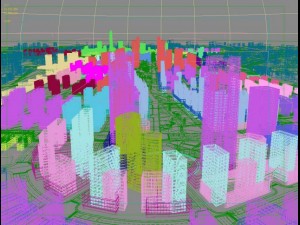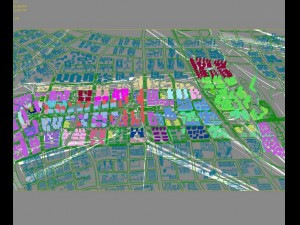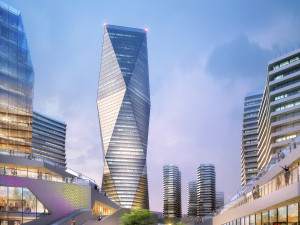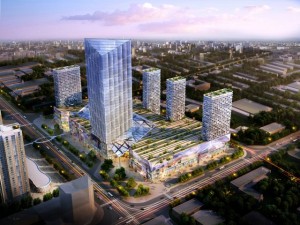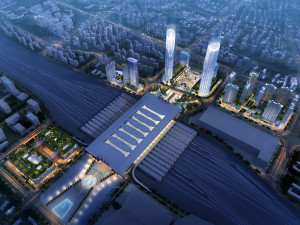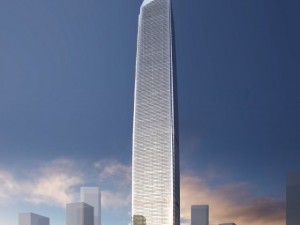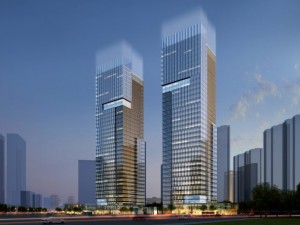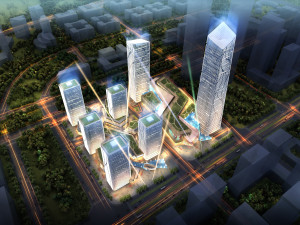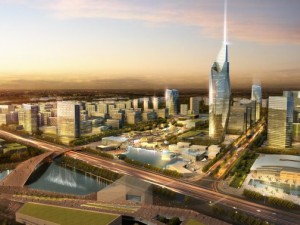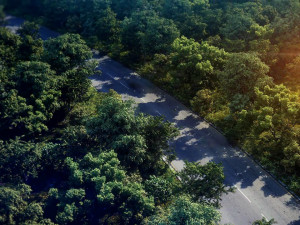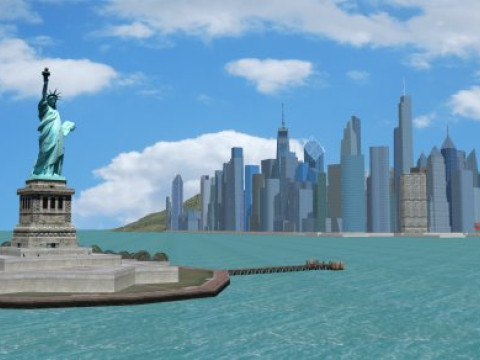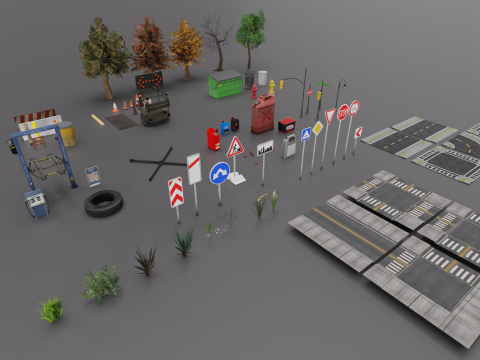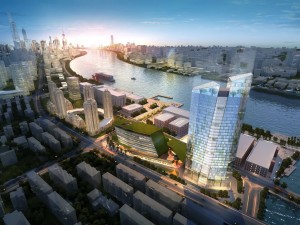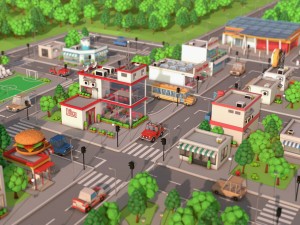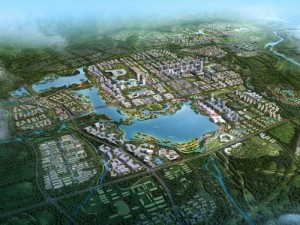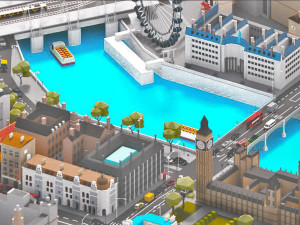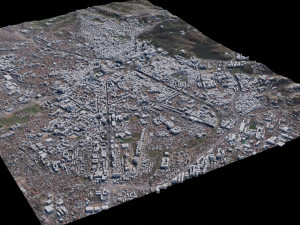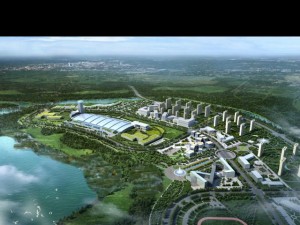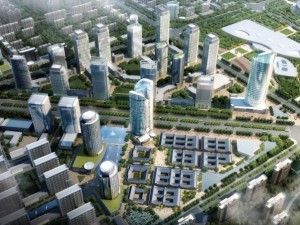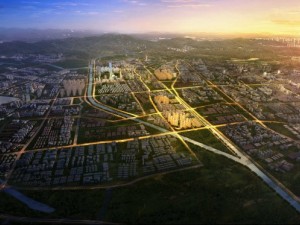city planning 001 3D 模型
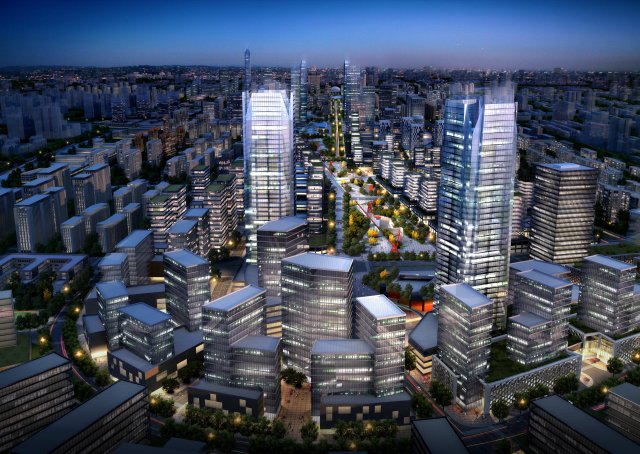
$
150.00
- 可用的格式: Adobe Photoshop (.psd) 229.66 MBAdobe Photoshop (.psd) 147.21 MBAutodesk 3DS MAX (.max) ver. 2013 151.54 MB
渲染: VRay 2.0Adobe Photoshop (.psd) 205.00 MBAdobe Photoshop (.psd) 199.33 MB
- 多边形:13190878
- 顶点:25087767
- 动画:No
- 纹理:
- 操纵:No
- 材料:
- 低聚:No
- 集合:No
- UVW 贴图:No
- 使用插件:No
- 打印准备:No
- 3D扫描:No
- 成人内容:No
- PBR:No
- 几何:Polygonal
- 包装 UVs:Unknown
- 日期:3459
- 日期: 2014-12-16
- 项目 ID:90575
highly detailed modular highly detailed modular city planning containing detailed buildings, road tiles, street furniture, textures and more.
there have 2 max files include day and night sence. 打印准备: 否
阅读更多there have 2 max files include day and night sence. 打印准备: 否
需要更多的格式吗?
如果你需要一个不同的格式,请打开一个新的支持票和为此请求。我们可以转换到 3D 模型: .stl, .c4d, .obj, .fbx, .ma/.mb, .3ds, .3dm, .dxf/.dwg, .max. .blend, .skp, .glb. 我们不转换 3d 场景 以及 .step, .iges, .stp, .sldprt 等格式。!
如果你需要一个不同的格式,请打开一个新的支持票和为此请求。我们可以转换到 3D 模型: .stl, .c4d, .obj, .fbx, .ma/.mb, .3ds, .3dm, .dxf/.dwg, .max. .blend, .skp, .glb. 我们不转换 3d 场景 以及 .step, .iges, .stp, .sldprt 等格式。!
下载 city planning 001 3D 模型 psd psd max psd psd 从 AbeMakoto
traffic tree flat tile metro urban structure apartment road plaza office block modular detail high building skyscraper city没有对这一项目的评论。


 English
English Español
Español Deutsch
Deutsch 日本語
日本語 Polska
Polska Français
Français 中國
中國 한국의
한국의 Українська
Українська Italiano
Italiano Nederlands
Nederlands Türkçe
Türkçe Português
Português Bahasa Indonesia
Bahasa Indonesia Русский
Русский हिंदी
हिंदी
