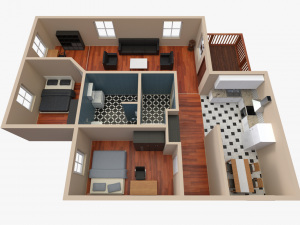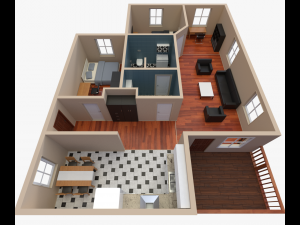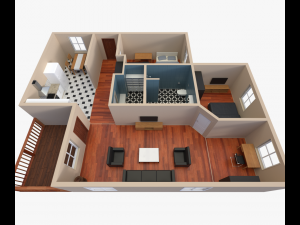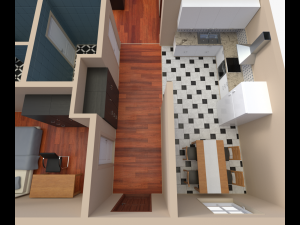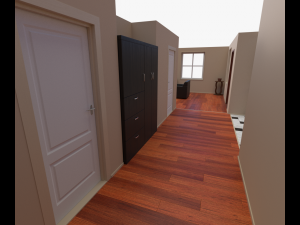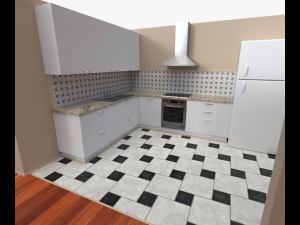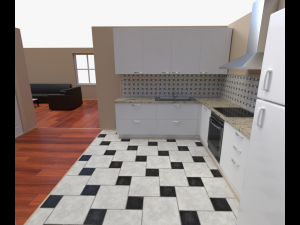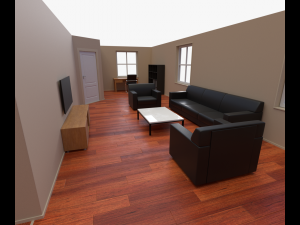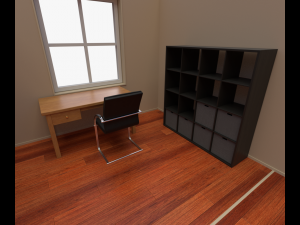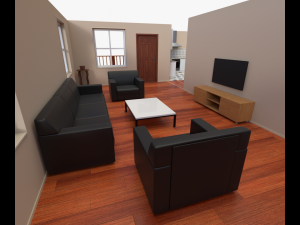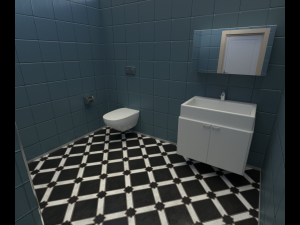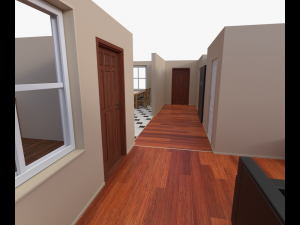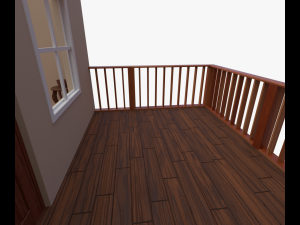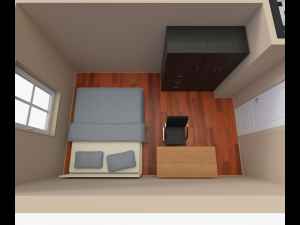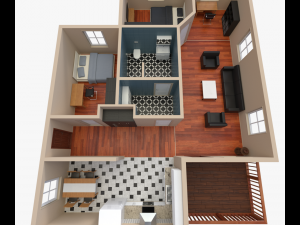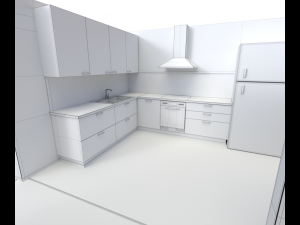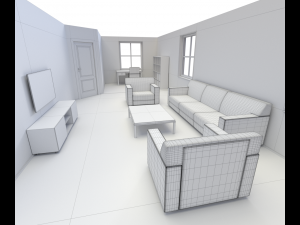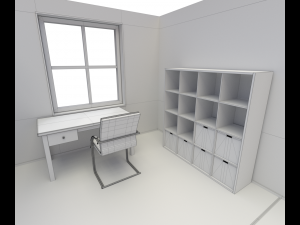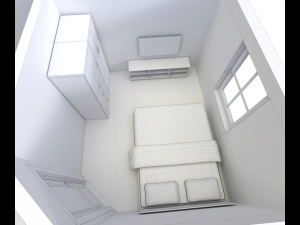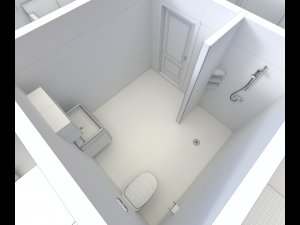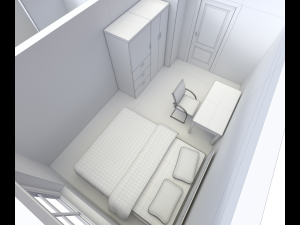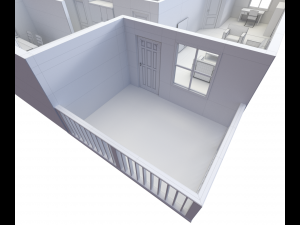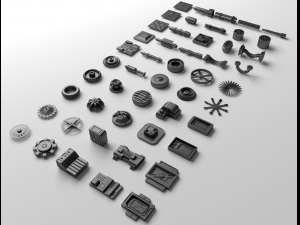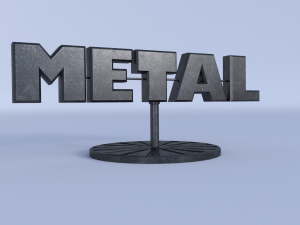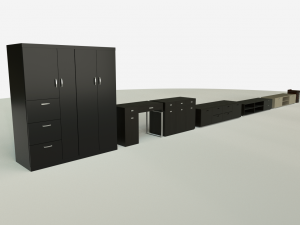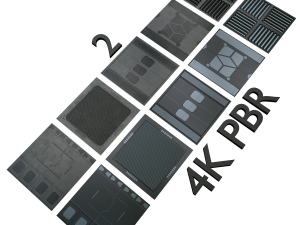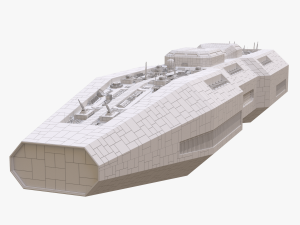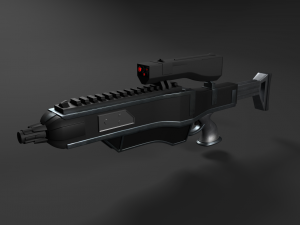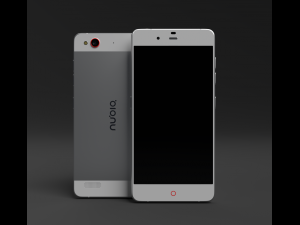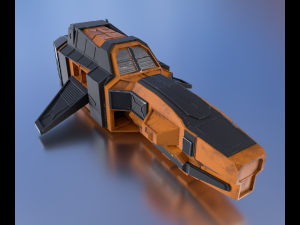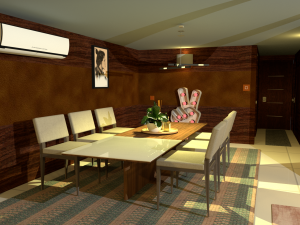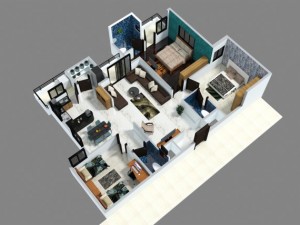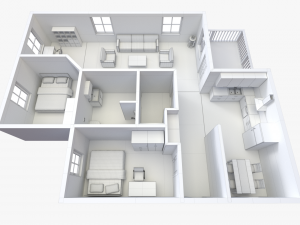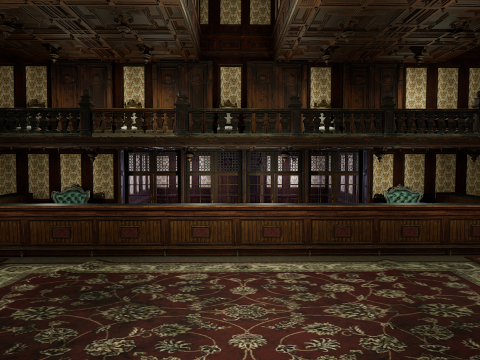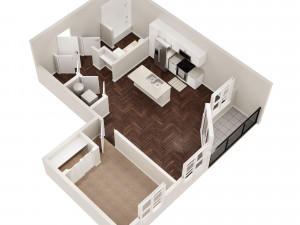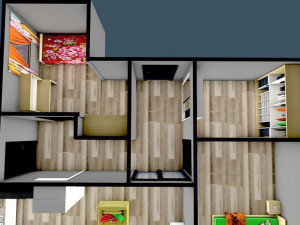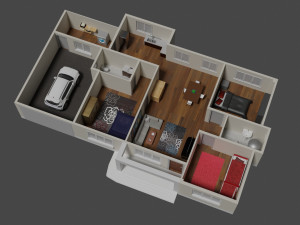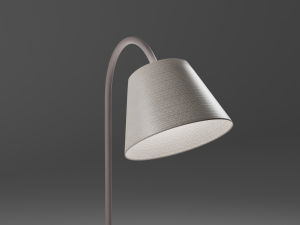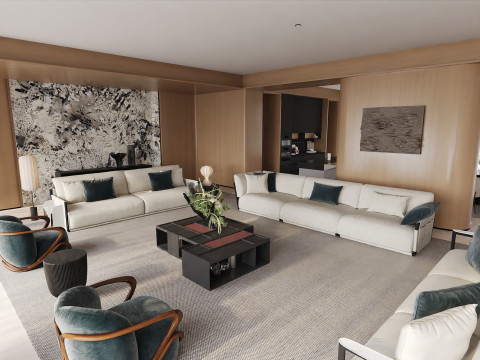house - floor plan 2 3D 模型
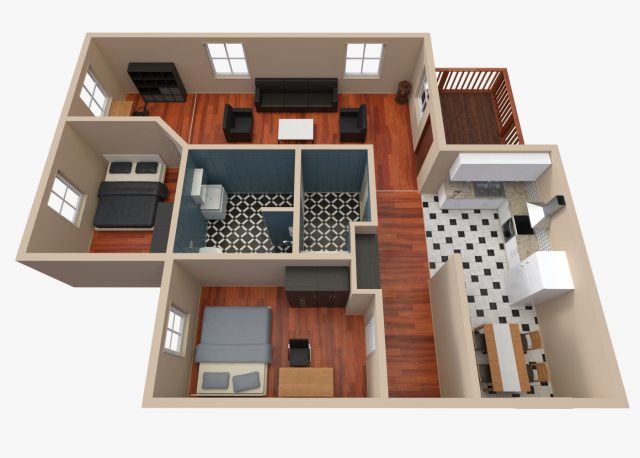
$
79.00
你有 $0.00 学分. 买学分
- 可用的格式: Image Textures (.png) 331.09 MBImage Textures (.png) 305.53 MB3D Studio (.3ds) 7.12 MBBlender3D (.blend) 13.53 MBCollada (.dae) 20.95 MBAutodesk FBX (.fbx) 15.13 MBWavefront OBJ (.obj) 10.34 MB
- 多边形:277271
- 顶点:275429
- 动画:No
- 纹理:
- 操纵:No
- 材料:
- 低聚:No
- 集合:No
- UVW 贴图:
- 使用插件:No
- 打印准备:No
- 几何:Polygonal
- 包装 UVs:Non-overlapping
- 日期:3830
- 日期: 2016-06-22
- 项目 ID:123075
made in blender and textured in substance painter with pbr materials.
textures:
there are 37 pbr texturesets and every textureset contains basecolor/albido, normal, roughness and metallness maps. map sizes vary from 1k to 4k. every texturemap is named properly so you know which texture belongs which object. every object in scene is textured with pbr maps. no complex blender materials used so you can get same results with other renderers. textures are in .png format. every uv-unwrap is non-overlapping.
mesh and topology:
mesh contains only polygonal quads and tris.
objects and dimensions:
metric system is used in this project. the house is 13.91 meters in x axis, 10.82 meters in z axis, and 2.54 meters tall. there are 56 objects in the scene 打印准备: 否
阅读更多textures:
there are 37 pbr texturesets and every textureset contains basecolor/albido, normal, roughness and metallness maps. map sizes vary from 1k to 4k. every texturemap is named properly so you know which texture belongs which object. every object in scene is textured with pbr maps. no complex blender materials used so you can get same results with other renderers. textures are in .png format. every uv-unwrap is non-overlapping.
mesh and topology:
mesh contains only polygonal quads and tris.
objects and dimensions:
metric system is used in this project. the house is 13.91 meters in x axis, 10.82 meters in z axis, and 2.54 meters tall. there are 56 objects in the scene 打印准备: 否
需要更多的格式吗?
如果你需要一个不同的格式,请打开一个新的支持票和为此请求。我们可以转换到 3D 模型: .stl, .c4d, .obj, .fbx, .ma/.mb, .3ds, .3dm, .dxf/.dwg, .max. .blend, .skp, .glb. 我们不转换 3d 场景 以及 .step, .iges, .stp, .sldprt 等格式。!
如果你需要一个不同的格式,请打开一个新的支持票和为此请求。我们可以转换到 3D 模型: .stl, .c4d, .obj, .fbx, .ma/.mb, .3ds, .3dm, .dxf/.dwg, .max. .blend, .skp, .glb. 我们不转换 3d 场景 以及 .step, .iges, .stp, .sldprt 等格式。!
house - floor plan 2 3D 模型 png, png, 3ds, blend, dae, fbx, obj, 从 Mig91
house floor plan architectural cutout furniture interior scene detail pbr texture build home furnitured rooms inside modern room没有对这一项目的评论。


 English
English Español
Español Deutsch
Deutsch 日本語
日本語 Polska
Polska Français
Français 中國
中國 한국의
한국의 Українська
Українська Italiano
Italiano Nederlands
Nederlands Türkçe
Türkçe Português
Português Bahasa Indonesia
Bahasa Indonesia Русский
Русский हिंदी
हिंदी