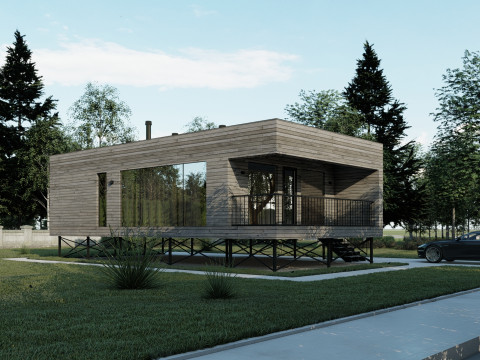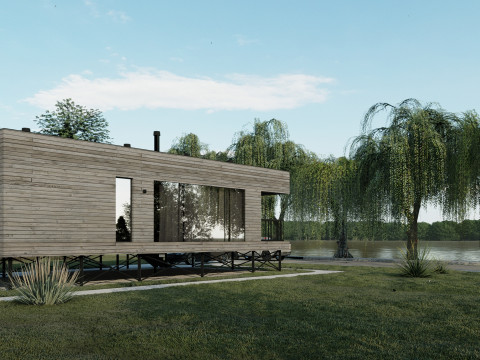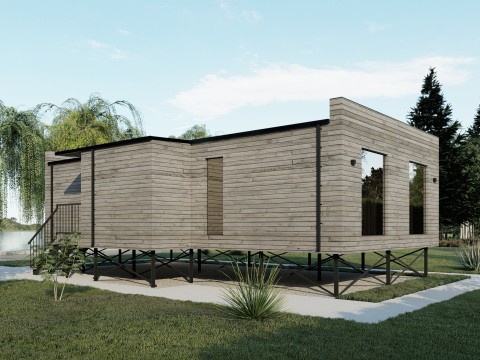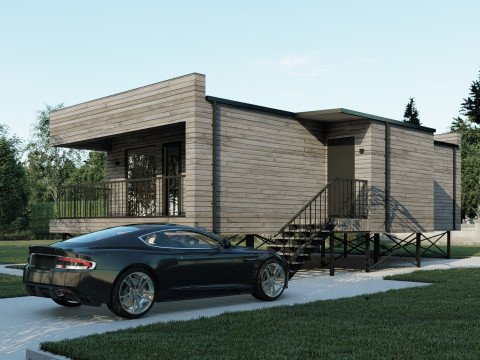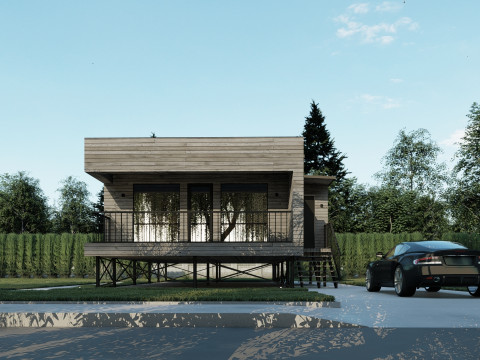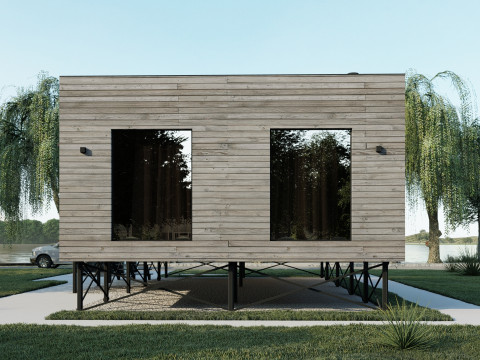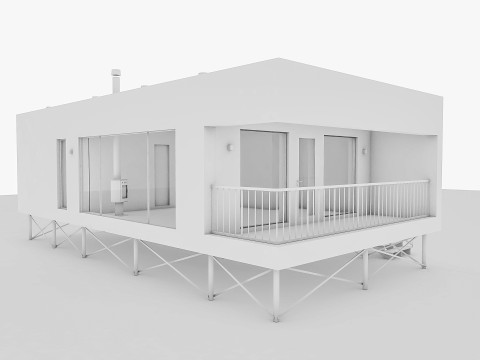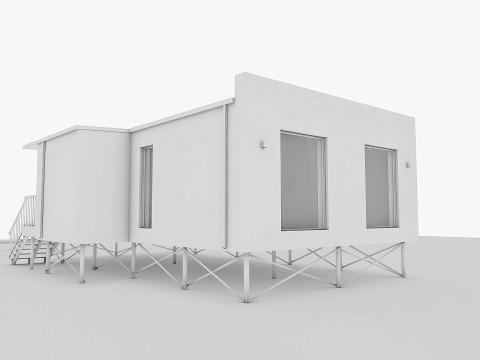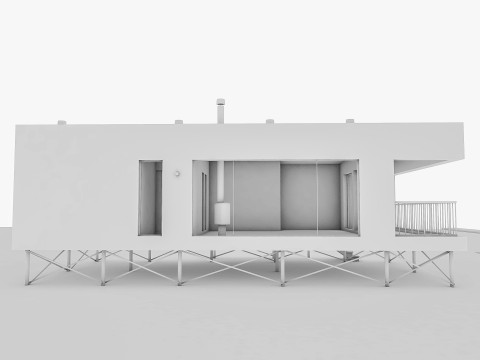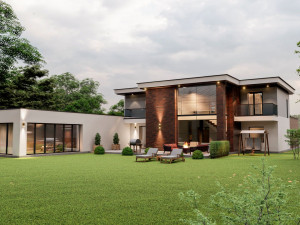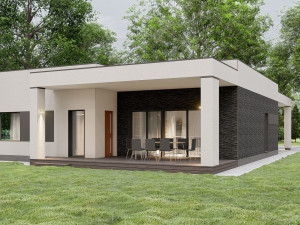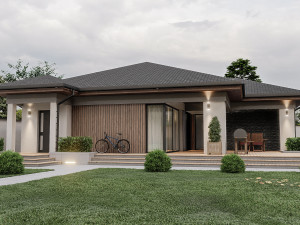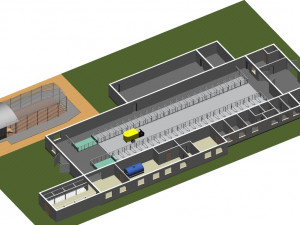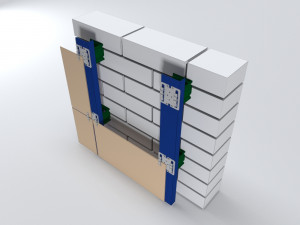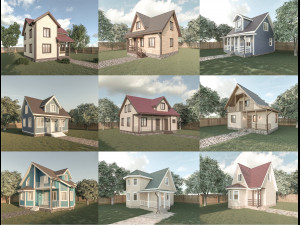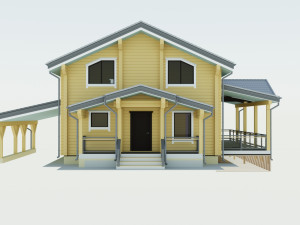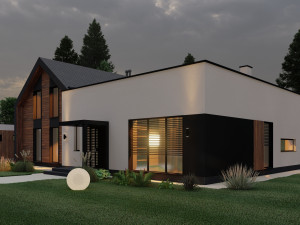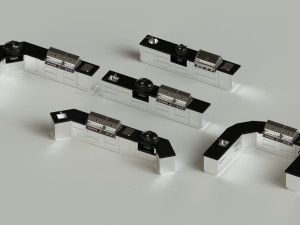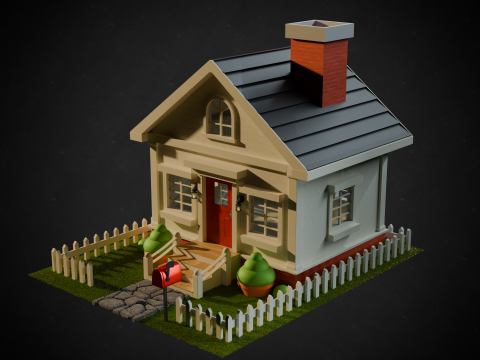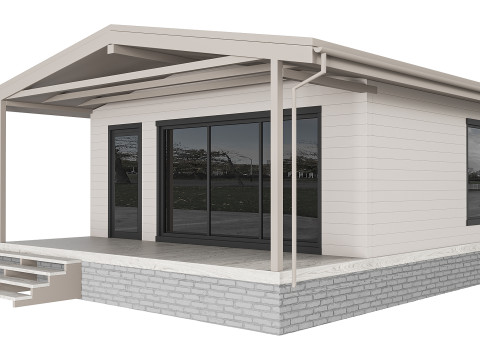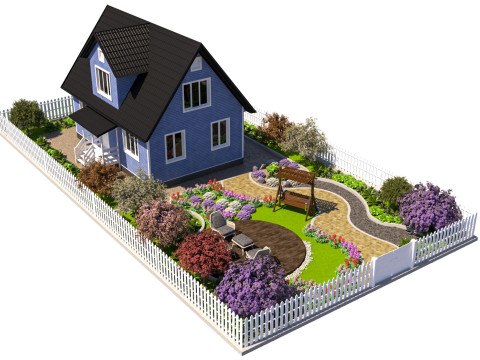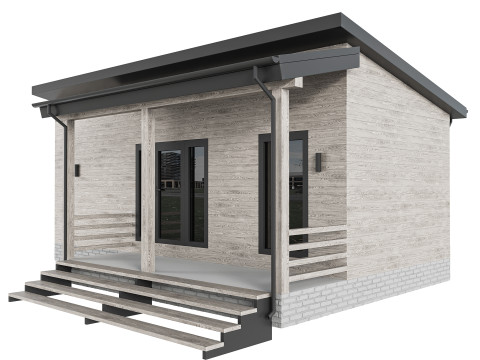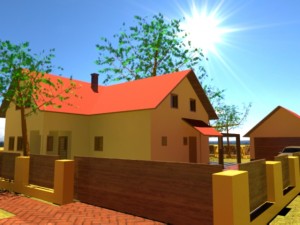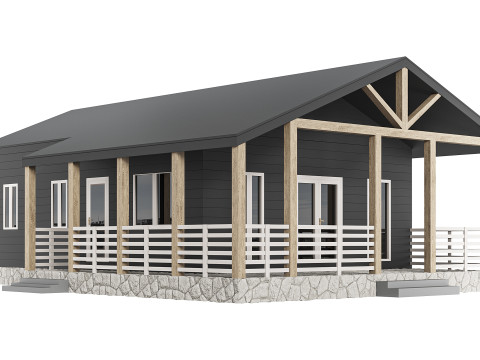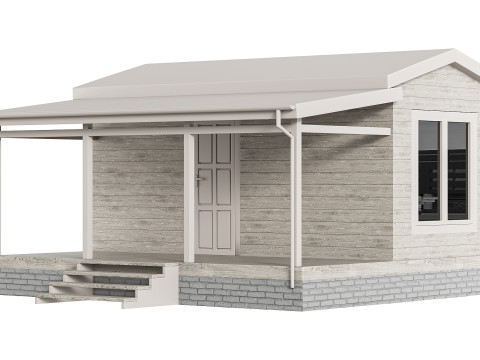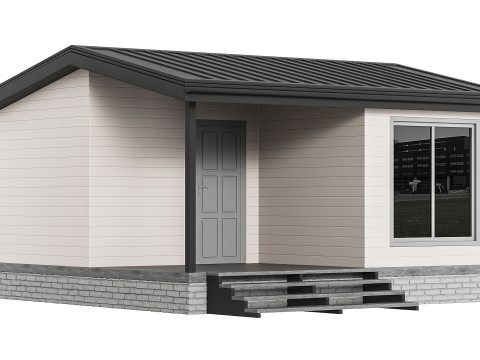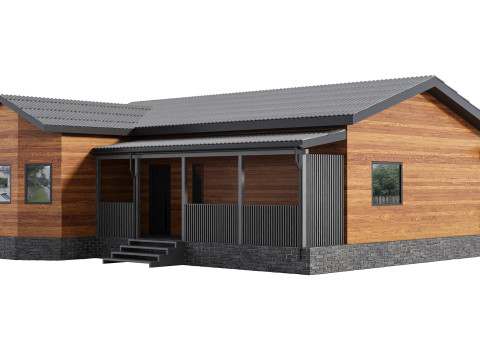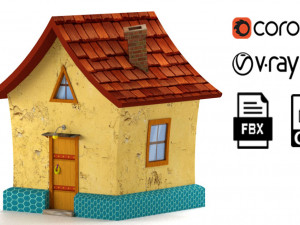Modern suburban frame house 3D 模型
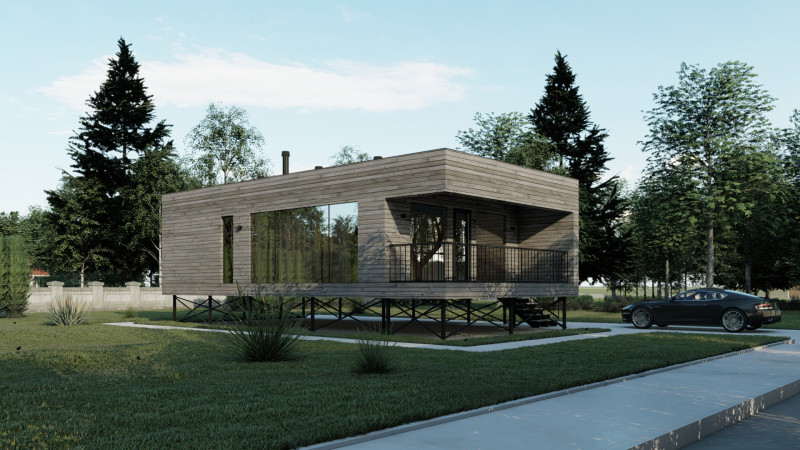
$
7.00
你有 $0.00 学分. 买学分
- 可用的格式: 3D Studio (.3ds) 70.06 kbCollada (.dae) 171.21 kbAutodesk AutoCAD (.dwg) 347.61 kbLumion 3D (.ls) 16.52 MBWavefront OBJ (.obj) 397.36 kbPLA(.pla) 185.95 MBAutodesk Revit (.rvt) 1.73 MBSketchUp (.skp) 11.85 MB
- 动画:No
- 纹理:No
- 操纵:No
- 材料:
- 低聚:No
- 集合:No
- UVW 贴图:No
- 使用插件:No
- 打印准备:No
- 3D扫描:No
- 成人内容:No
- PBR:No
- 人工智能培训:No
- 几何:Polygonal
- 包装 UVs:Unknown
- 日期:855
- 日期: 2025-01-17
- 项目 ID:551590
Modern suburban frame house. Made in Archicad 25, pla file included in the archive. Implemented in Ukraine. It fits perfectly with the landscapes of the European region
打印准备: 否需要更多的格式吗?
如果你需要一个不同的格式,请打开一个新的支持票和为此请求。我们可以转换到 3D 模型: .stl, .c4d, .obj, .fbx, .ma/.mb, .3ds, .3dm, .dxf/.dwg, .max. .blend, .skp, .glb. 我们不转换 3d 场景 以及 .step, .iges, .stp, .sldprt 等格式。!
如果你需要一个不同的格式,请打开一个新的支持票和为此请求。我们可以转换到 3D 模型: .stl, .c4d, .obj, .fbx, .ma/.mb, .3ds, .3dm, .dxf/.dwg, .max. .blend, .skp, .glb. 我们不转换 3d 场景 以及 .step, .iges, .stp, .sldprt 等格式。!
Modern suburban frame house 3D 模型 3ds, dae, dwg, ls, obj, pla, rvt, skp, 从 maksimhordiichuk
house architecture estate suburban exterior cottage residential building architectural sunset modern没有对这一项目的评论。


 English
English Español
Español Deutsch
Deutsch 日本語
日本語 Polska
Polska Français
Français 中國
中國 한국의
한국의 Українська
Українська Italiano
Italiano Nederlands
Nederlands Türkçe
Türkçe Português
Português Bahasa Indonesia
Bahasa Indonesia Русский
Русский हिंदी
हिंदी