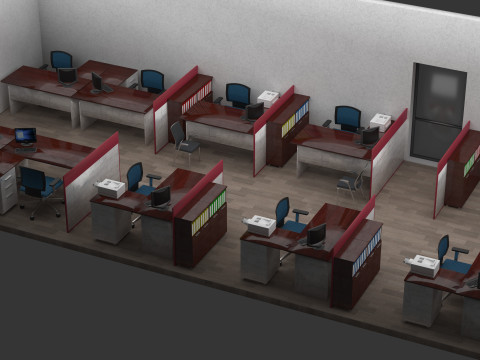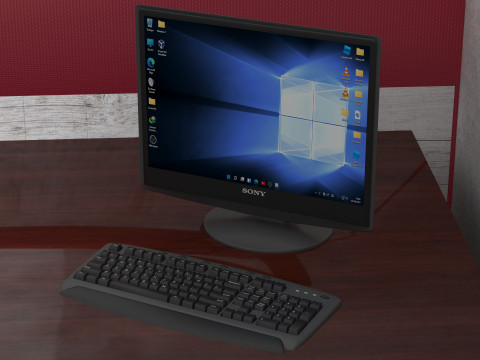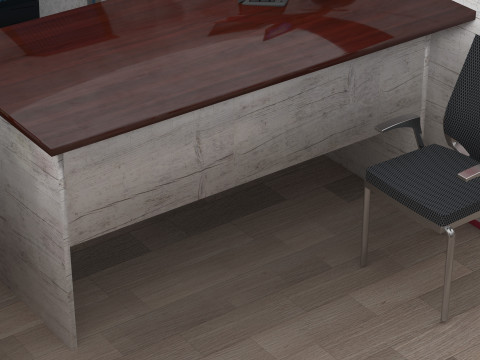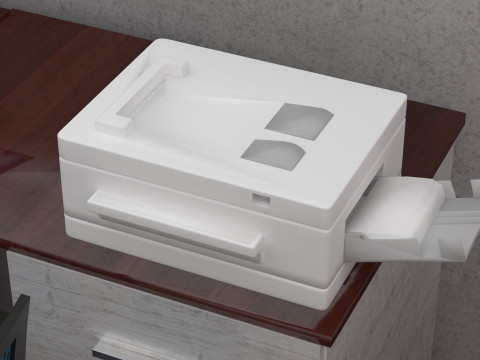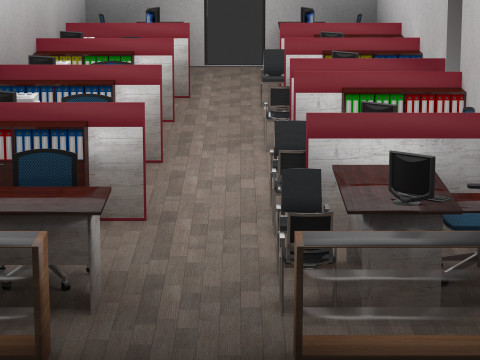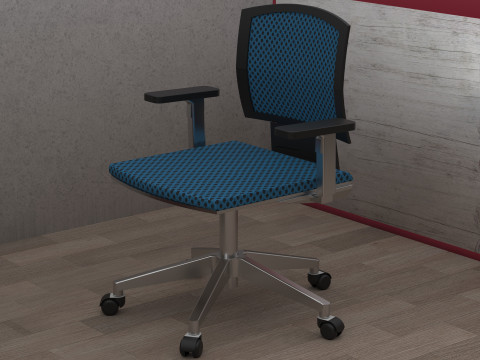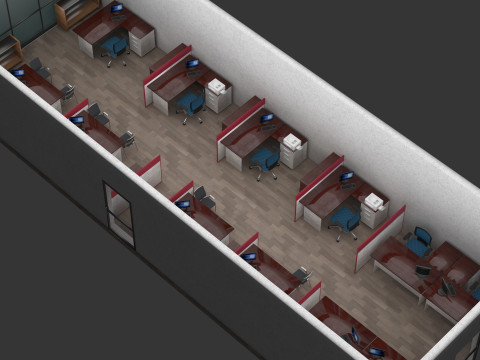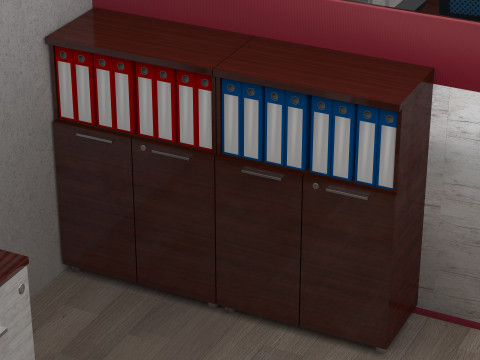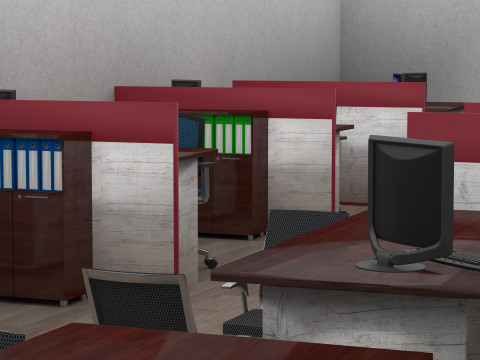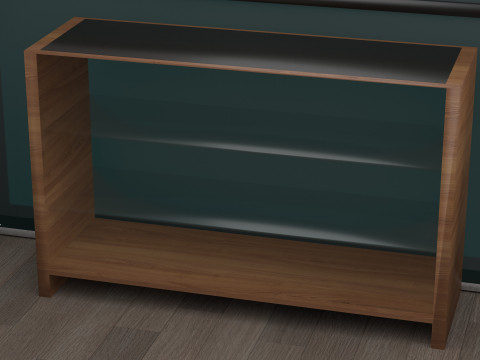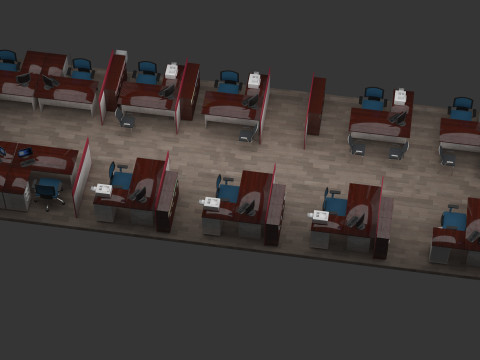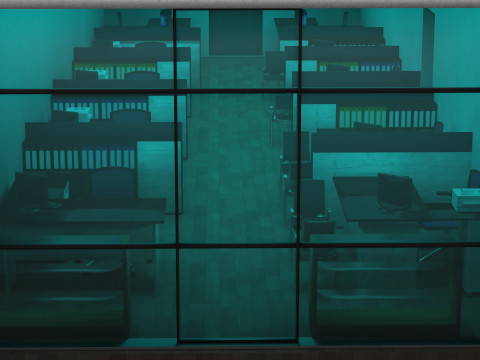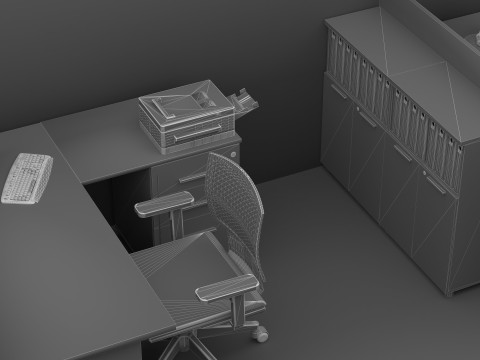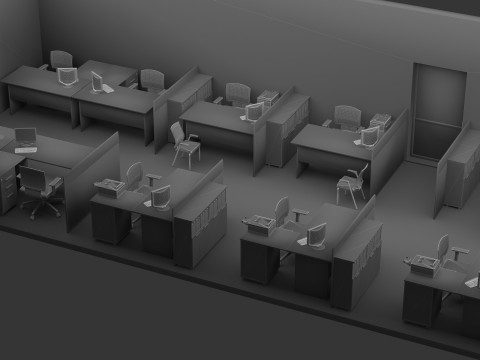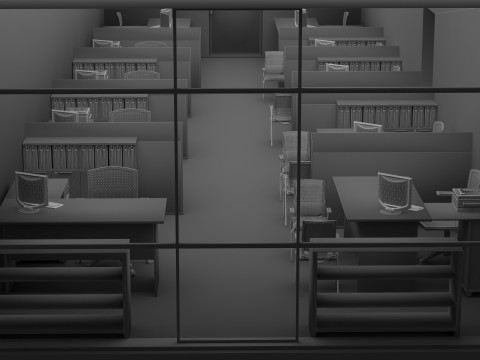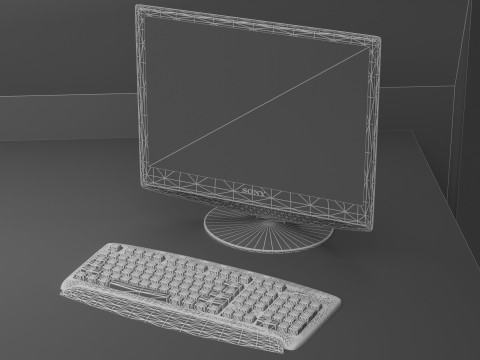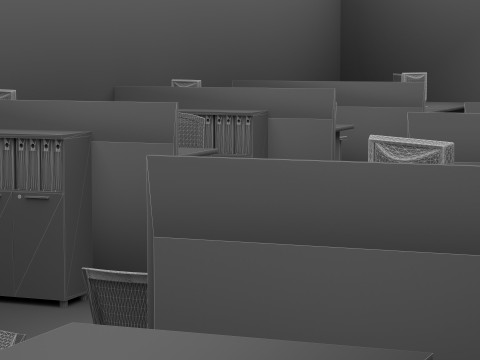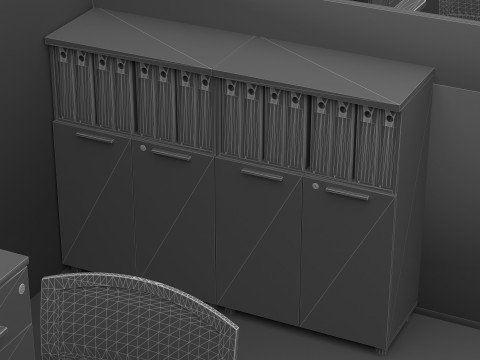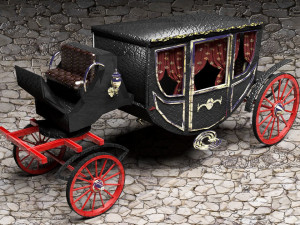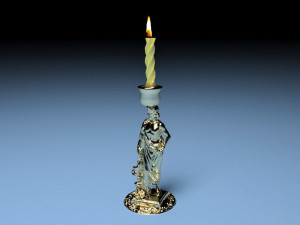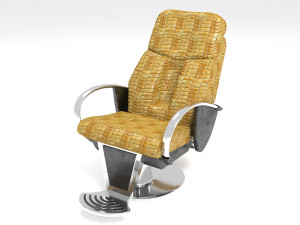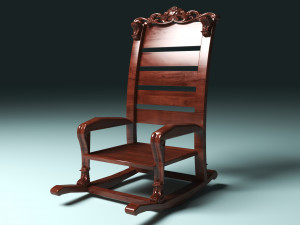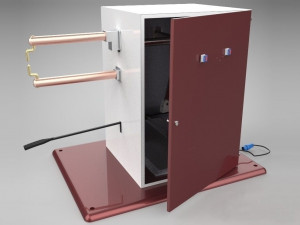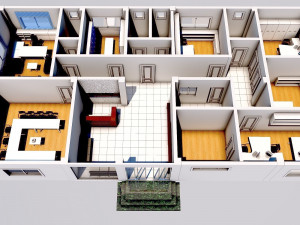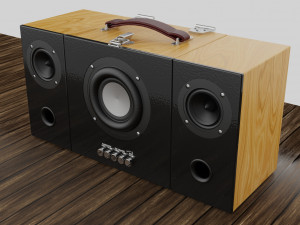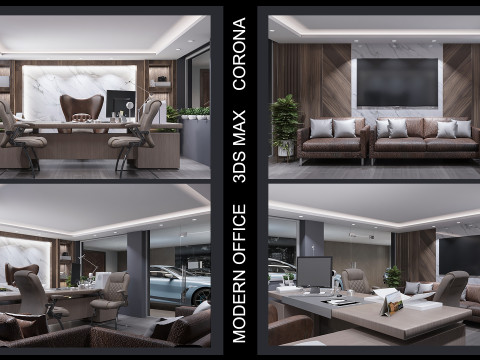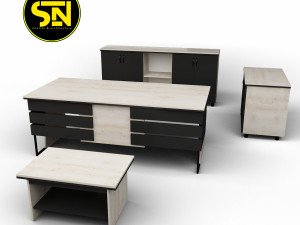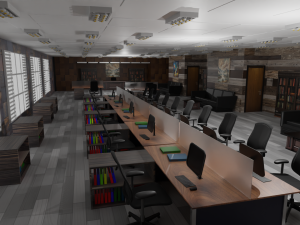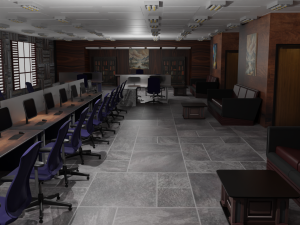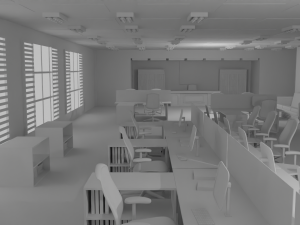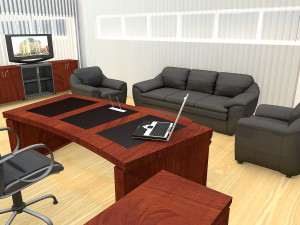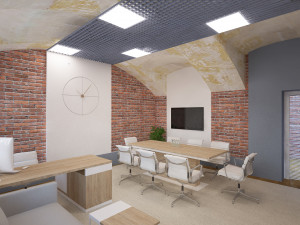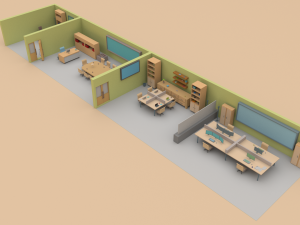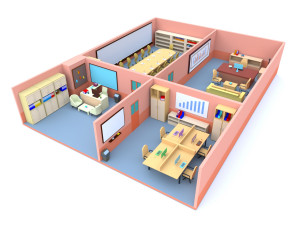Office Floor 2 - 8K 3D 模型

- 可用的格式: Autodesk 3DS MAX (.max) ver. 2019 4.41 MB
渲染: VRay 5.0Cinema4D (.c4d) ver. 15 4.73 MBAutodesk FBX (.fbx) 15.43 MBVRML Worlds (.wrl) 3.88 MBImage Textures (.jpg) 258.93 MBImage Textures (.jpg) 258.92 MBAutodesk 3DS MAX (.max) ver. 2014 4.41 MB
渲染: VRay 3.0Stereolithography (.stl) 20.03 MBAutodesk ArchiCAD (.dxf) 58.21 MBAutodesk 3DS MAX (.max) ver. 2017 4.43 MB
渲染: VRay 3.0Autodesk 3DS MAX (.max) ver. 2017 4.40 MB
渲染: VRay 5.0Wavefront OBJ (.obj) 23.60 MB
- 多边形:1760201
- 顶点:1837437
- 动画:No
- 纹理:
- 操纵:No
- 材料:
- 低聚:No
- 集合:No
- UVW 贴图:No
- 使用插件:
- 打印准备:No
- 3D扫描:No
- 成人内容:No
- PBR:
- 人工智能培训:No
- 几何:Polygonal
- 包装 UVs:No
- 日期:716
- 日期: 2025-02-03
- 项目 ID:554670
Office Floor 2 is modeled with Cinema 4D R15. 3D Studio Max 2019 version is also available in 2017, 2014 versions and rendered with 8K resolution in the V-Ray 3.6 and 5 plugin. 1:1 Scale in real sizes. Unit is centimeters. Includes all scenes, lightings, cameras, materials and textures. The visuals are in 8K resolution.
Materials: 21 - Textures: 21
如果你需要一个不同的格式,请打开一个新的支持票和为此请求。我们可以转换到 3D 模型: .stl, .c4d, .obj, .fbx, .ma/.mb, .3ds, .3dm, .dxf/.dwg, .max. .blend, .skp, .glb. 我们不转换 3d 场景 以及 .step, .iges, .stp, .sldprt 等格式。!


 English
English Español
Español Deutsch
Deutsch 日本語
日本語 Polska
Polska Français
Français 中國
中國 한국의
한국의 Українська
Українська Italiano
Italiano Nederlands
Nederlands Türkçe
Türkçe Português
Português Bahasa Indonesia
Bahasa Indonesia Русский
Русский हिंदी
हिंदी