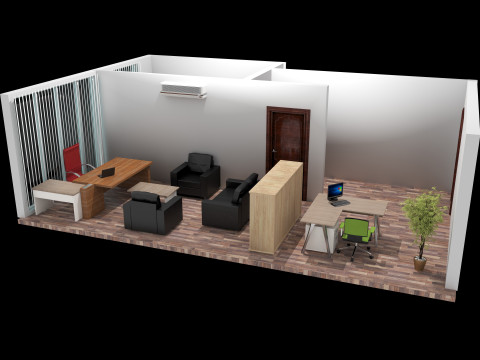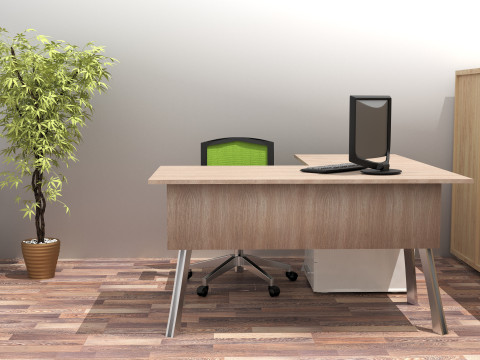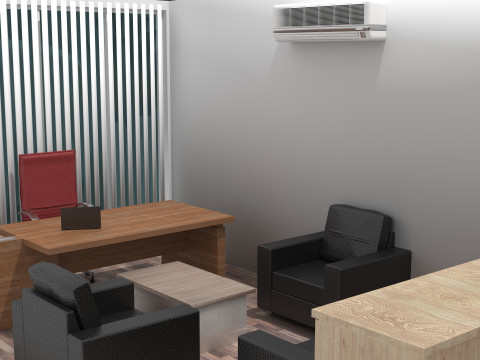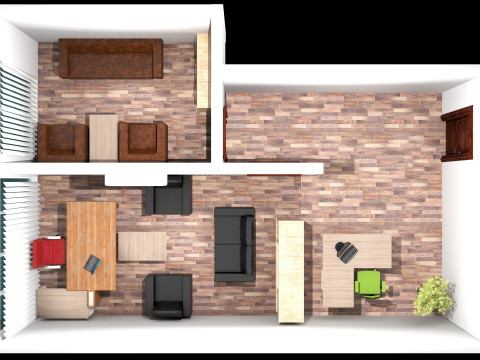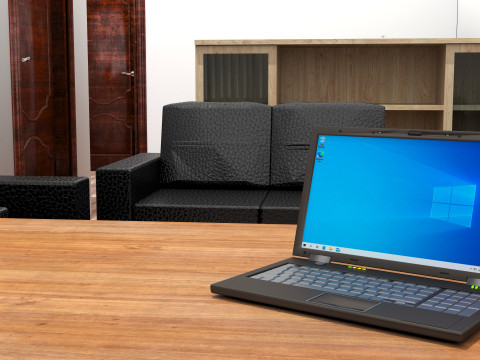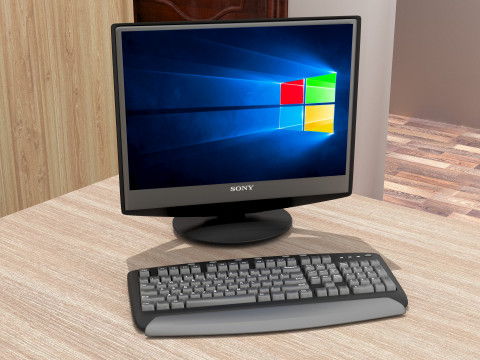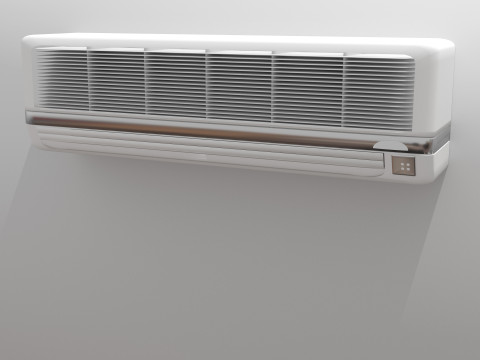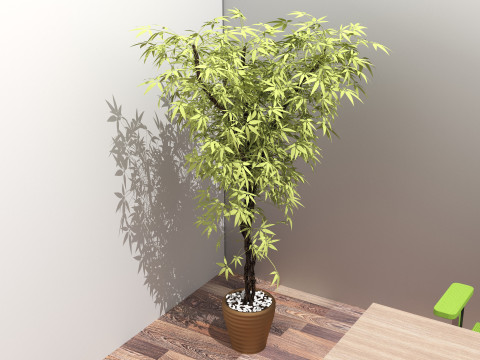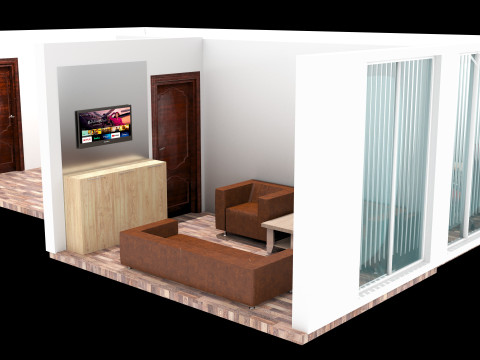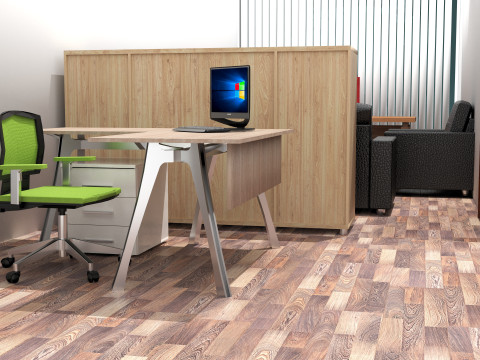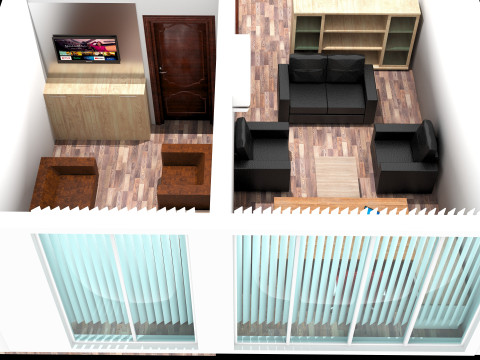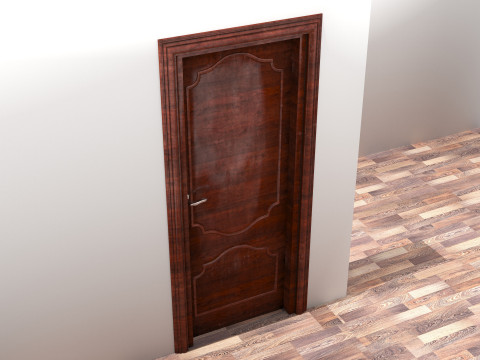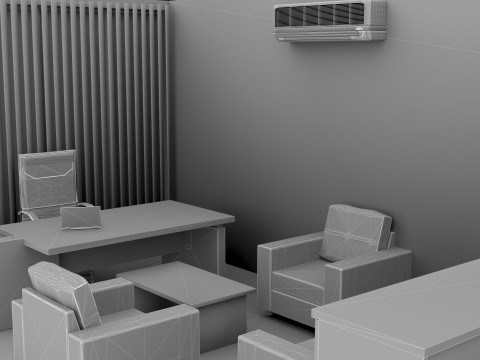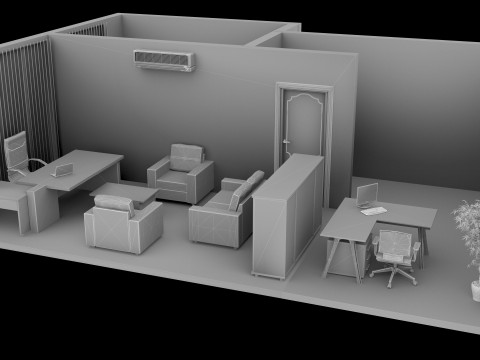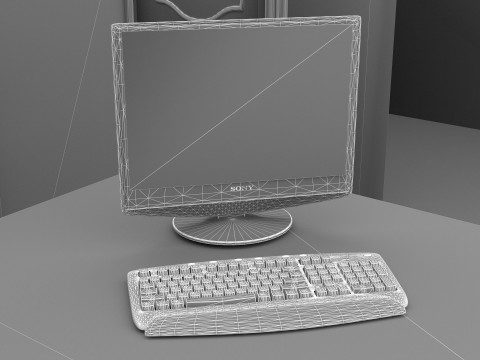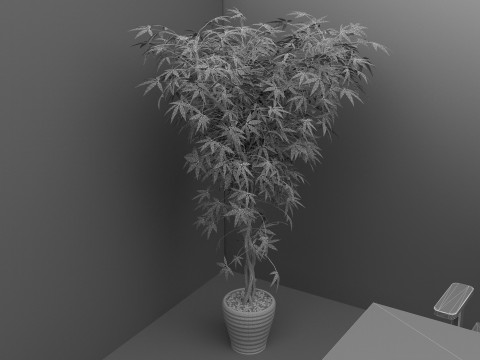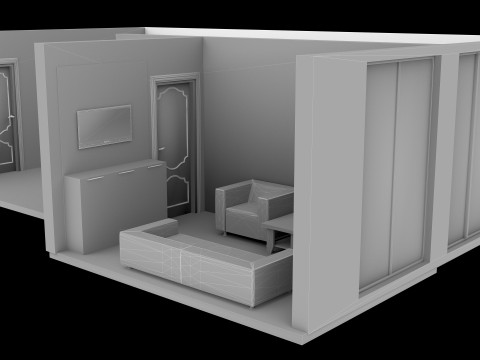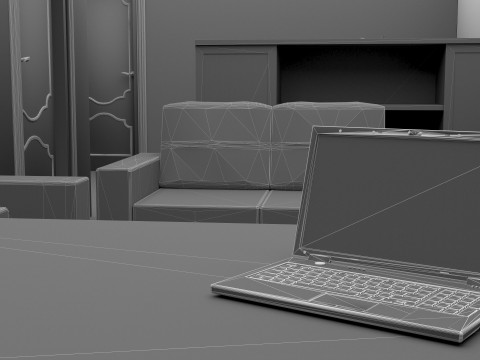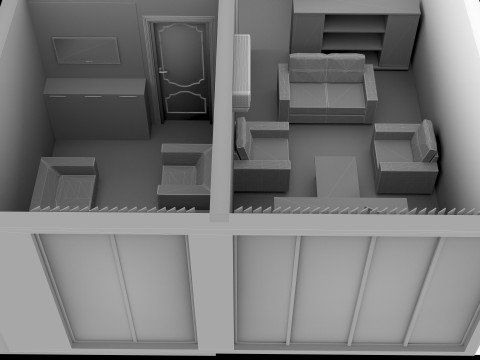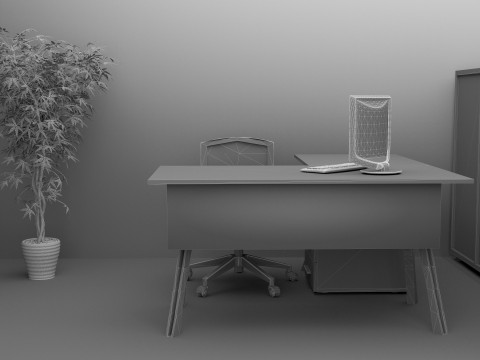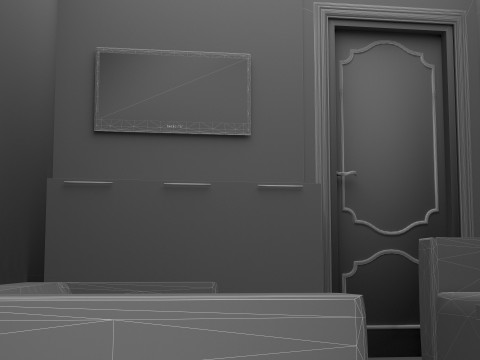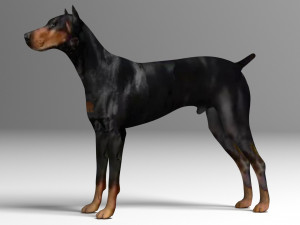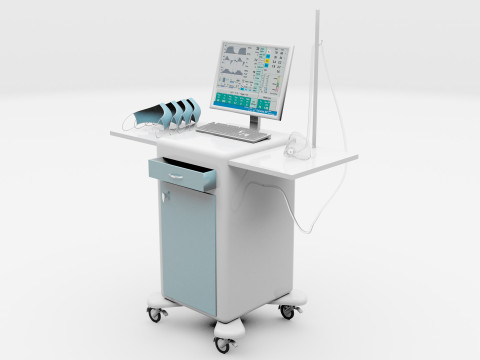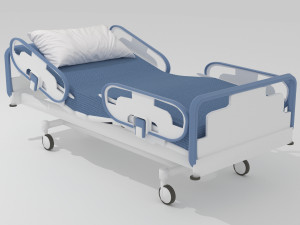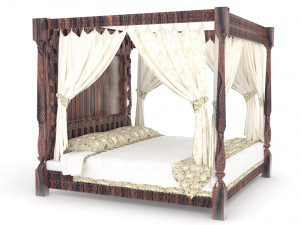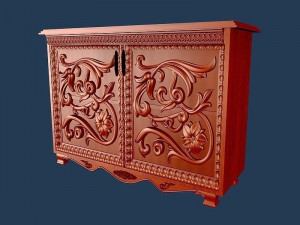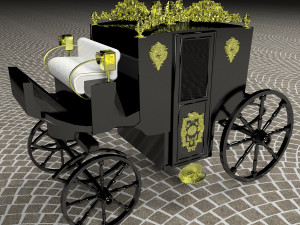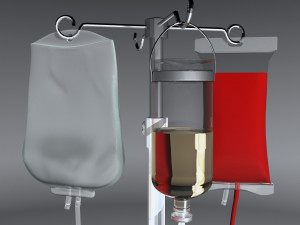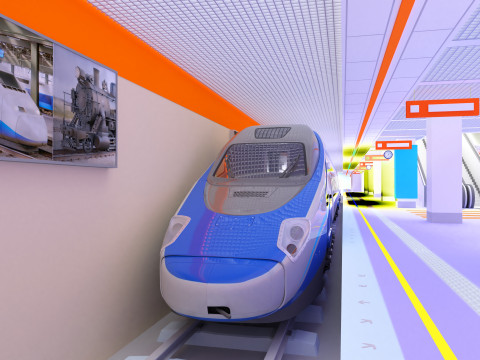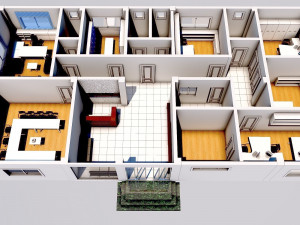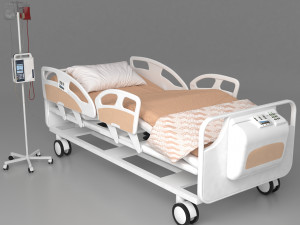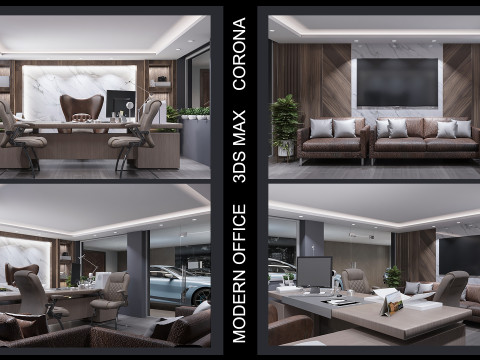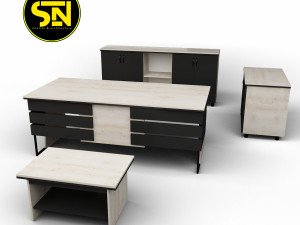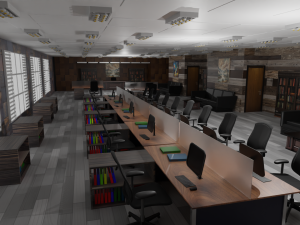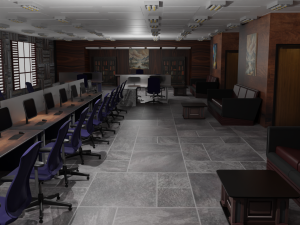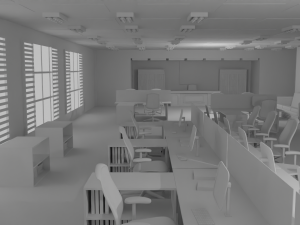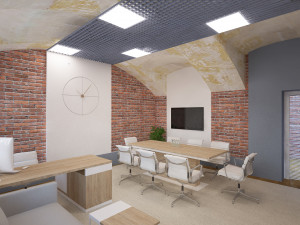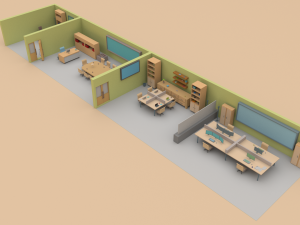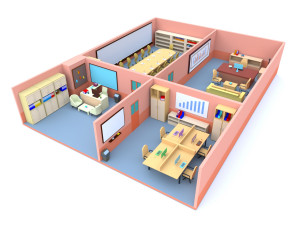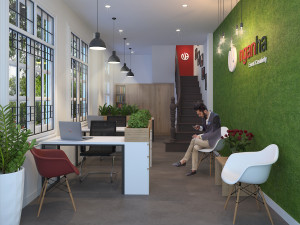Office Plan 8K 3D 模型

- 可用的格式: 3D Studio (.3ds) 3.79 MBCinema4D (.c4d) ver. 15 6.86 MBAutodesk ArchiCAD (.dxf) 17.23 MBAutodesk FBX (.fbx) 14.18 MBAutodesk 3DS MAX (.max) ver. 2014 5.65 MB
渲染: VRay 3.0Autodesk 3DS MAX (.max) ver. 2017 5.65 MB
渲染: VRay 3.0Autodesk 3DS MAX (.max) ver. 2017 5.61 MB
渲染: VRay 5.0Autodesk 3DS MAX (.max) ver. 2019 5.58 MB
渲染: VRay 5.0Wavefront OBJ (.obj) 8.91 MBStereolithography (.stl) 7.97 MBVRML Worlds (.wrl) 3.53 MBImage Textures (.jpg) 605.70 MB
渲染: VRay 3.0Image Textures (.jpg) 605.71 MB
渲染: VRay 5.0
- 多边形:465183
- 顶点:478638
- 动画:No
- 纹理:
- 操纵:No
- 材料:
- 低聚:No
- 集合:No
- UVW 贴图:No
- 使用插件:
- 打印准备:No
- 3D扫描:No
- 成人内容:No
- PBR:
- 人工智能培训:No
- 几何:Polygonal
- 包装 UVs:No
- 日期:726
- 日期: 2024-10-12
- 项目 ID:535369
Office Plan is available 3D Studio Max 2019 version also 2017 and 2014 version and rendered with 8K resolution in the V-Ray 3.6 and 5 plugin. 1:1 Scale in real sizes. Unit is centimeters. Includes all scenes, lightings, cameras, materials and textures. The V-Ray Preset and Layer Tree Preset options have been set optimally. Many file formats are available. The visuals are in 8K resolution.
Materials: 29 - Textures: 32
如果你需要一个不同的格式,请打开一个新的支持票和为此请求。我们可以转换到 3D 模型: .stl, .c4d, .obj, .fbx, .ma/.mb, .3ds, .3dm, .dxf/.dwg, .max. .blend, .skp, .glb. 我们不转换 3d 场景 以及 .step, .iges, .stp, .sldprt 等格式。!


 English
English Español
Español Deutsch
Deutsch 日本語
日本語 Polska
Polska Français
Français 中國
中國 한국의
한국의 Українська
Українська Italiano
Italiano Nederlands
Nederlands Türkçe
Türkçe Português
Português Bahasa Indonesia
Bahasa Indonesia Русский
Русский हिंदी
हिंदी