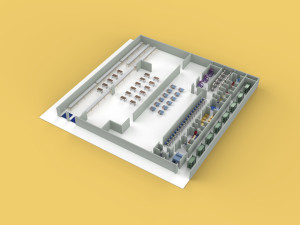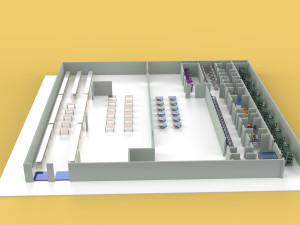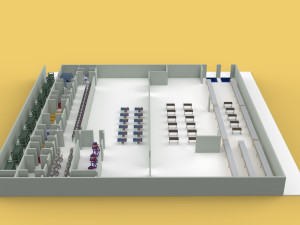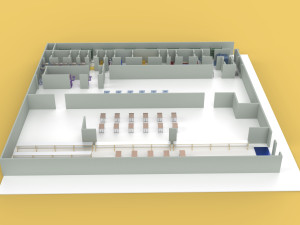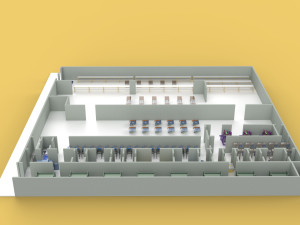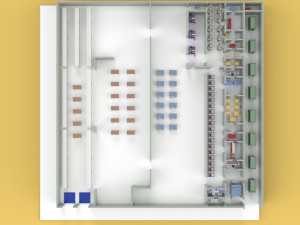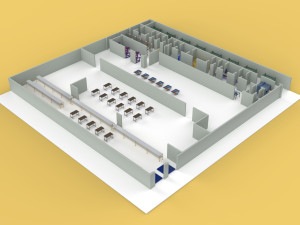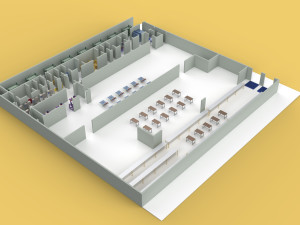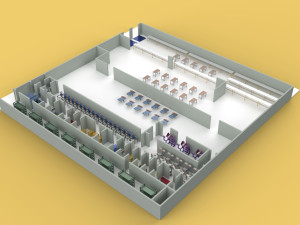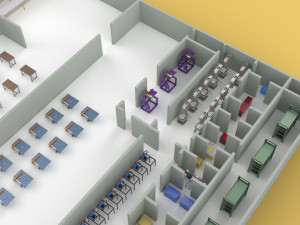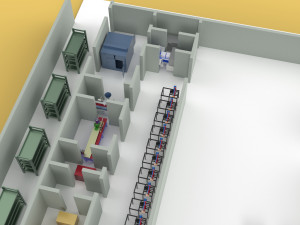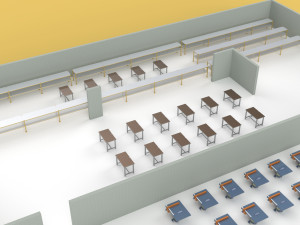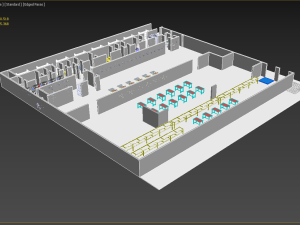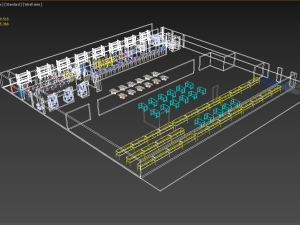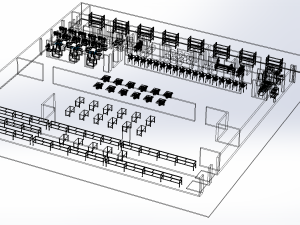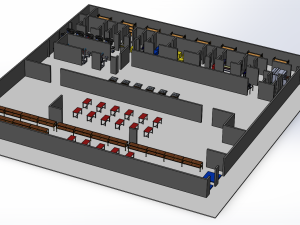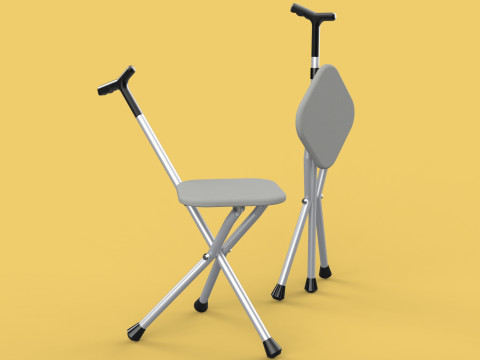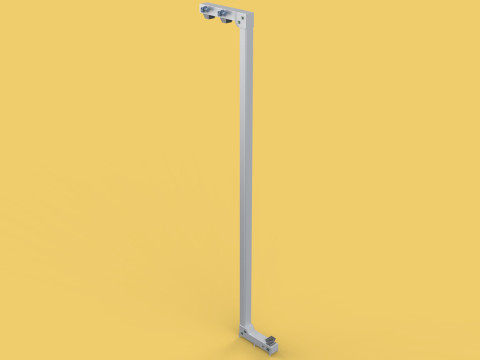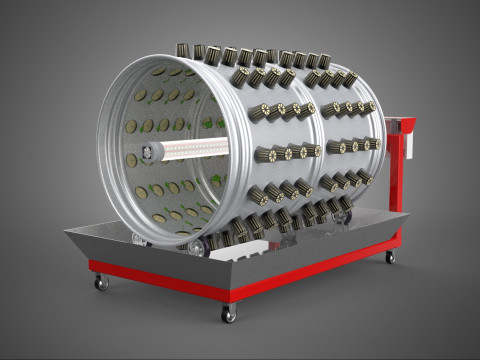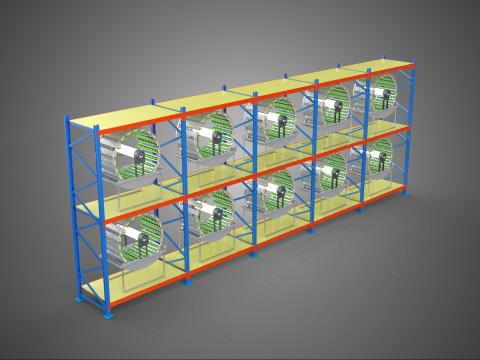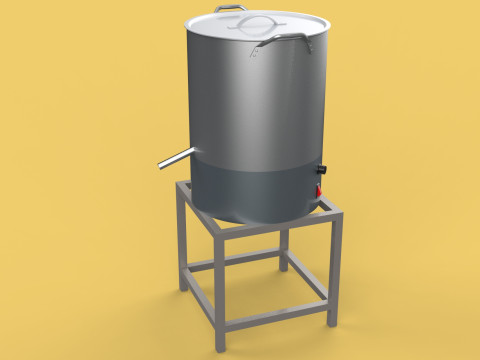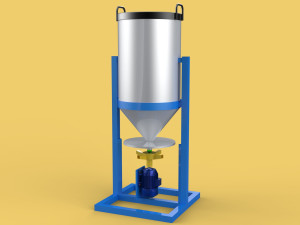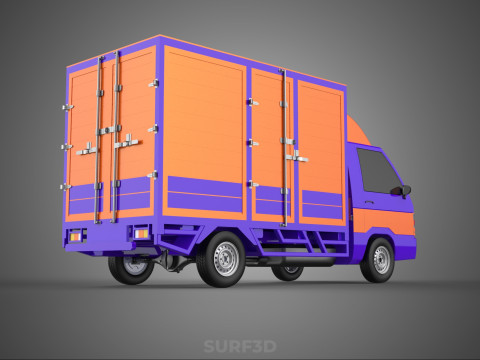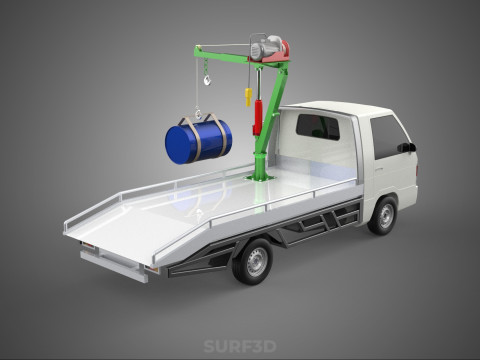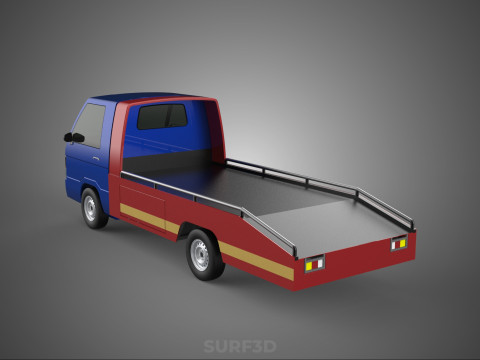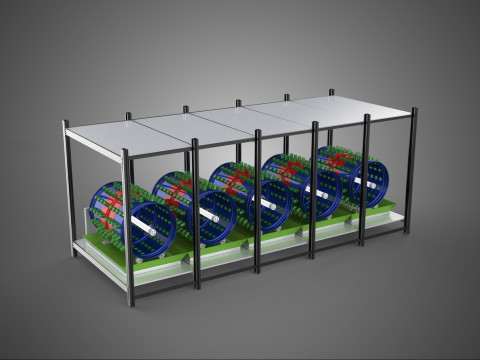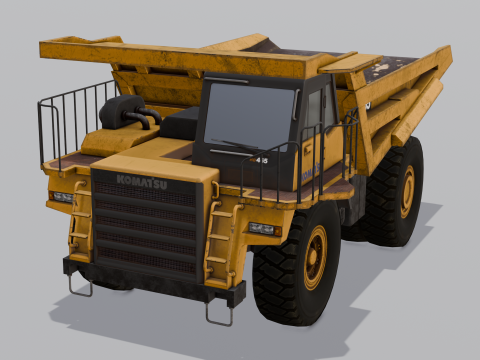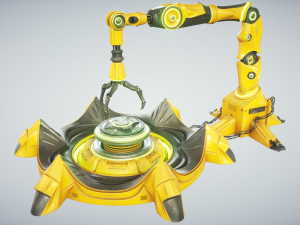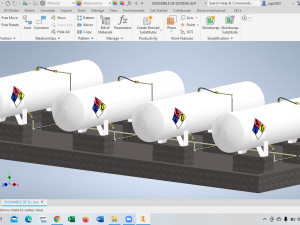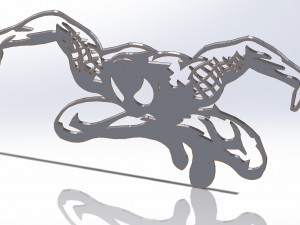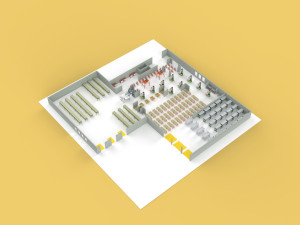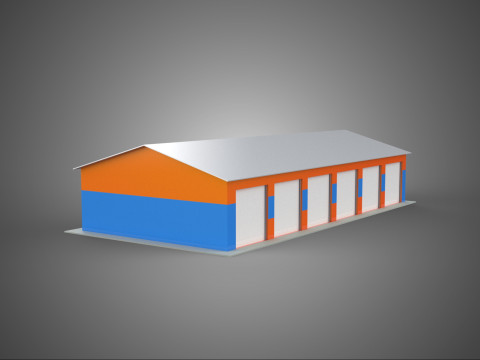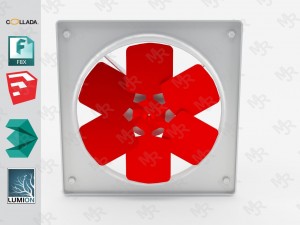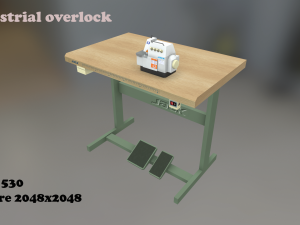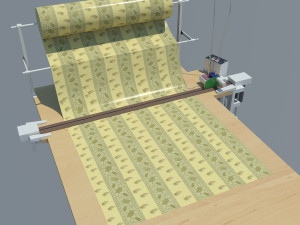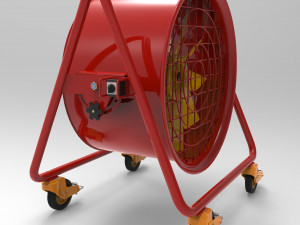MONTAGEM DE LINHA DE OFICINA FÁBRICA PRODUÇÃO DE PLANTA INDUSTRIAL Modelo 3D
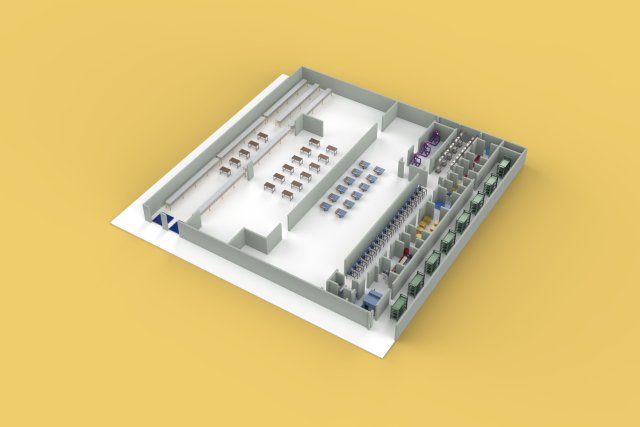
$
11.00 USD
onclick="showLoginForm('Login');return false; ga('send', {'hitType': 'event', 'eventCategory': 'ShoppingCart', 'eventAction': 'checkout', 'eventLabel': 'CheckoutCredit' });"> Compre com o Créditos
Você tem $0.00 Créditos. Comprar créditos
- Solicitar suporte ao produto pelo autor
- Formatos disponíveis:
- ID do Item:501944
- Data: 2024-04-06
- Polígonos:12040518
- Vértices:11025368
- Animados:No
- Textura:No
- Equipados:No
- Materiais:
- Low-poly:No
- Coleção:No
- Mapeamento UVW:No
- Plugins Utilizados:No
- Pronto para impressão:No
- Scan 3D:No
- Conteúdo adulto:No
- PBR:No
- Treinamento de IA:No
- Geometria:Poly NURBS
- UVs não embalados:Unknown
- Visualizações:2129
Descrição
The model contains the most popular formats:1. 3DS MAX: *.max
2. Blender: *.blend
3. Rhinoceros: *.3dm
4. SketchUp: *.skp
5. Wavefront OBJ: *.obj *.mtl (Multi Format)
6. FBX: *.fbx (Multi Format)
7. STEP: *.step *.stp (NURBS)
8. IGES: *.iges *.igs (NURBS)
9. ACIS: *.sat (NURBS)
10. 3DS MAX all ver.: *.3ds (Multi Format)
11. Stereolithography: *.stl
12. AutoCAD: *.dwg
- Each file was checked for opening and full content by the model.
- The 3D model was created on real base. It’s created accurately, in real units of measurement, qualitatively and maximally close to the original.
- Renders Are made in Luxion Keyshot
- “WE PROVIDE 3D MODEL CHEAP PRICE BUT WITH GOOD QUALITY”
- If you need any other formats we are more than happy to make them for you. Contact me for any question :)
Sincerely Your, SURF3D
MORE INFORMATION ABOUT 3D MODELS :
An assembling workshop line factory industrial floor plan production workshop dives into the nitty-gritty of designing and implementing an efficient assembly line within a factory. Here's a breakdown of what you can expect:
Focus:
Assembly Line Optimization: This workshop zeroes in on the specific needs of assembly lines, considering the unique flow of materials, parts, and sub-assemblies during the product creation process.
Content:
Assembly Line Types: You'll explore different assembly line configurations like linear, U-shaped, and carousel layouts, understanding their advantages for various assembly processes.
Workstation Design: The workshop delves into designing ergonomic and efficient workstations that optimize worker productivity and minimize fatigue.
Material Handling Systems: Participants learn about different material handling systems like conveyors, kanban systems, and pick-and-place robots, and how to integrate them into the assembly line.
Inventory Management: The workshop might cover techniques for optimizing inventory levels at each assembly stage to minimize waste and production delays.
Quality Control Integration: Learn how to incorporate quality control measures seamlessly into the assembly line to ensure product consistency.
Benefits:
Increased Assembly Efficiency: By optimizing workstation design and material flow, participants gain the skills to streamline the assembly process.
Improved Product Quality: Integrating effective quality control measures helps maintain consistent product quality throughout the assembly line.
Reduced Production Costs: Optimizing inventory management and minimizing waste lead to cost savings in production.
Enhanced Worker Safety and Ergonomics: The workshop emphasizes designing safe and comfortable workstations to promote worker well-being.
This workshop caters to individuals directly involved in assembly line operations, such as:
Assembly Line Supervisors
Industrial Engineers
Production Managers
Anyone responsible for optimizing assembly processes within a factory setting
By attending, they gain the knowledge and practical skills to design and implement efficient assembly line floor plans, ultimately boosting production output and quality. Pronto para impressão: Não
Precisa de mais formatos?
Se precisar de um formato diferente, por favor abra um novo Support Ticket e solicite isso. Podemos converter modelos 3D para: .stl, .c4d, .obj, .fbx, .ma/.mb, .3ds, .3dm, .dxf/.dwg, .max. .blend, .skp, .glb. Conversão de Formato GrátisNão convertemos cenas 3D e formatos como .step, .iges, .stp, .sldprt.!
Informação de utilização
MONTAGEM DE LINHA DE OFICINA FÁBRICA PRODUÇÃO DE PLANTA INDUSTRIAL - Pode utilizar este modelo 3D isento de royalties para fins pessoais e comerciais, de acordo com a Licença Básica ou Prolongada.A Licença Básica abrange a maioria dos casos de utilização padrão, incluindo anúncios digitais, projetos de design e visualização, contas comerciais em redes sociais, aplicações nativas, aplicações web, videojogos e produtos finais físicos ou digitais (gratuitos e vendidos).
A Licença Estendida inclui todos os direitos concedidos ao abrigo da Licença Básica, sem limitações de utilização, e permite que o modelo 3D seja utilizado em projetos comerciais ilimitados ao abrigo dos termos de isenção de royalties.
Leia mais
Vocêm fornecem garantia de devolução do dinheiro?
Sim, fornecemos. Se você comprou um produto e encontrou algum erro nas renderizações ou na descrição, tentaremos corrigir o problema assim que possível. Se não pudermos corrigir o erro, cancelaremos seu pedido e você receberá seu dinheiro de volta em até 24 horas após fazer o download do item. Leia mais condições aquiPalavras-chave
Itens aleatórios do autor
Não há comentários para este item.


 English
English Español
Español Deutsch
Deutsch 日本語
日本語 Polska
Polska Français
Français 中國
中國 한국의
한국의 Українська
Українська Italiano
Italiano Nederlands
Nederlands Türkçe
Türkçe Português
Português Bahasa Indonesia
Bahasa Indonesia Русский
Русский हिंदी
हिंदी