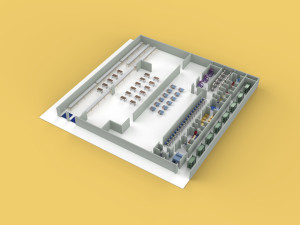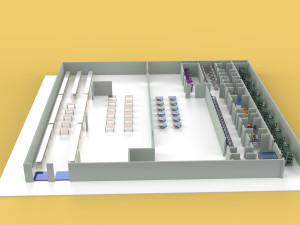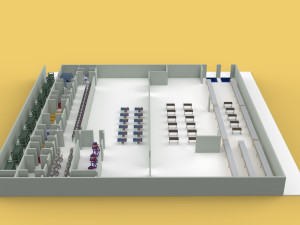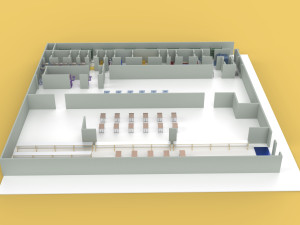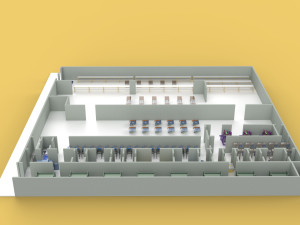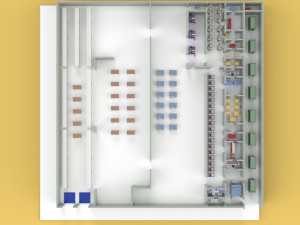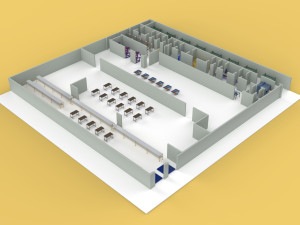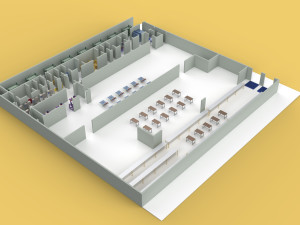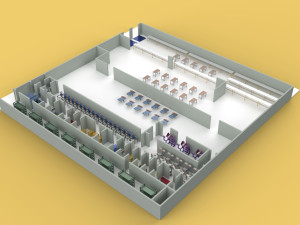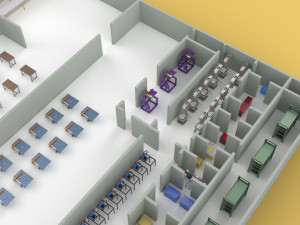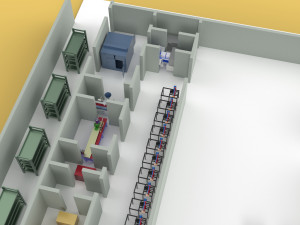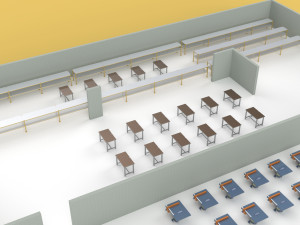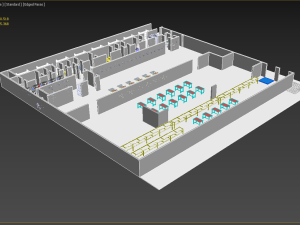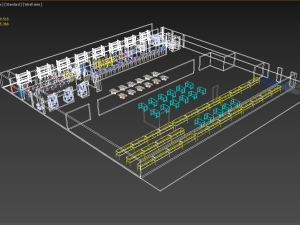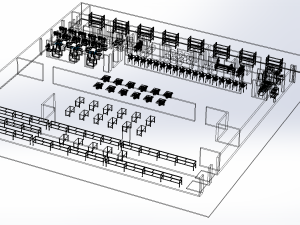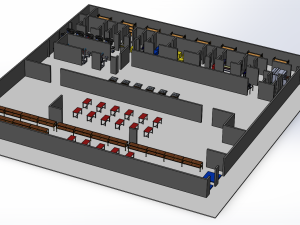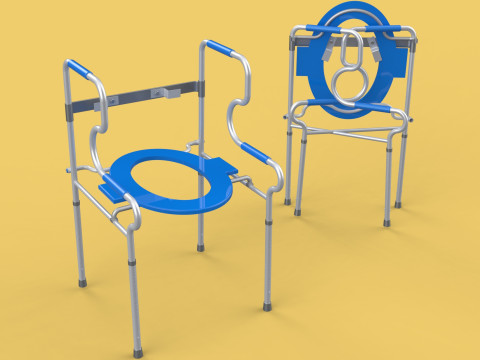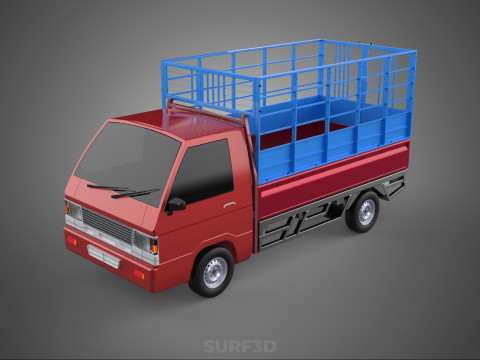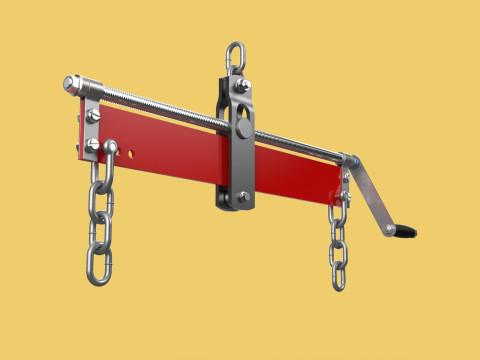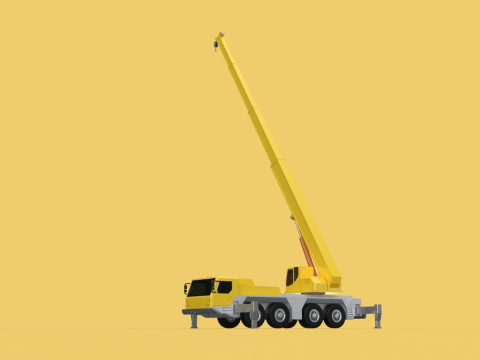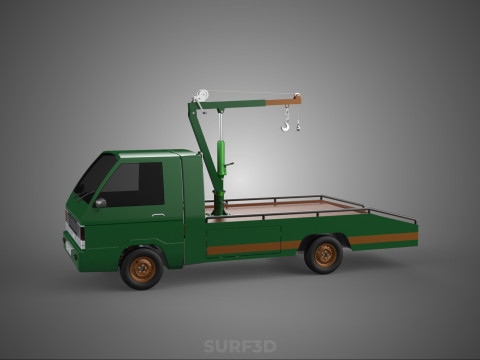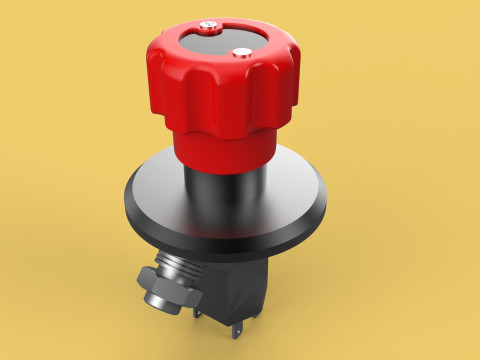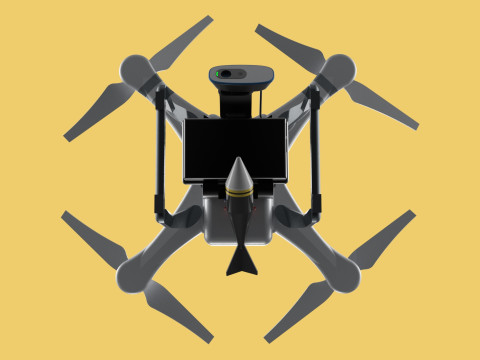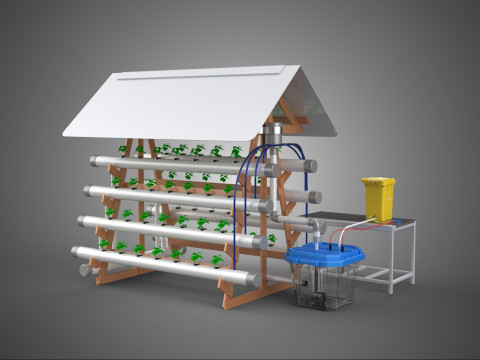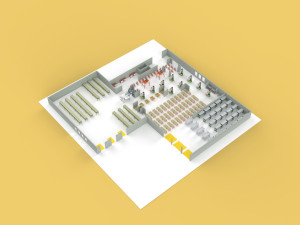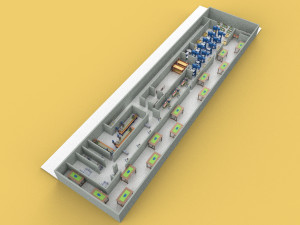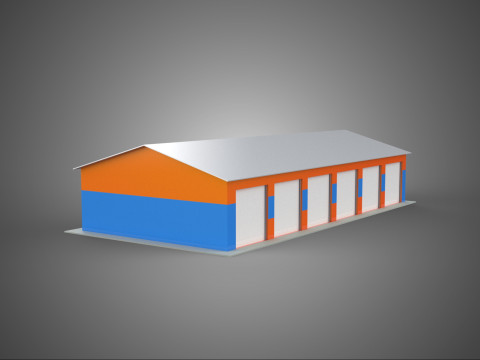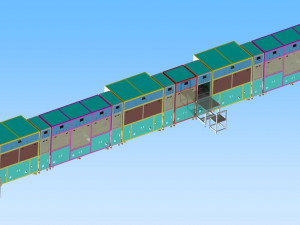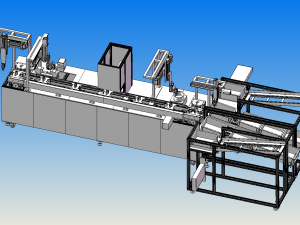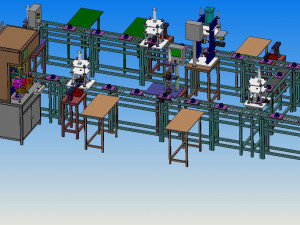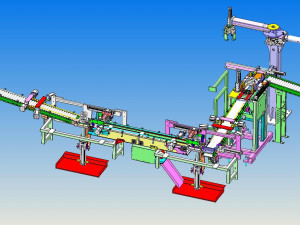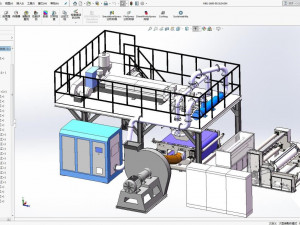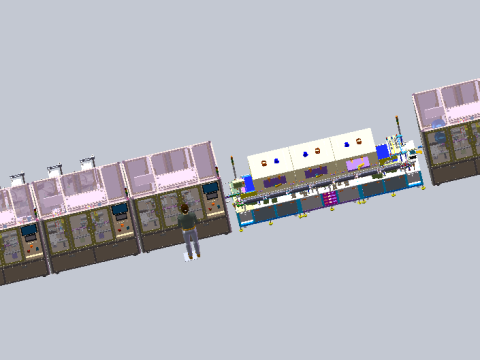ASSEMBLING WORKSHOP LINE FACTORY INDUSTRIAL FLOOR PLAN PRODUCTION 3D Model
$
11.00 USD
- Request product support by the author
- Available formats:
- Item ID:501944
- Date: 2024-04-06
- Polygons:12040518
- Vertices:11025368
- Animated:No
- Textured:No
- Rigged:No
- Materials:
- Low-poly:No
- Collection:No
- UVW mapping:No
- Plugins Used:No
- Print Ready:No
- 3D Scan:No
- Adult content:No
- PBR:No
- AI Training:No
- Geometry:Poly NURBS
- Unwrapped UVs:Unknown
- Views:2220
Description
The model contains the most popular formats:1. 3DS MAX: *.max
2. Blender: *.blend
3. Rhinoceros: *.3dm
4. SketchUp: *.skp
5. Wavefront OBJ: *.obj *.mtl (Multi Format)
6. FBX: *.fbx (Multi Format)
7. STEP: *.step *.stp (NURBS)
8. IGES: *.iges *.igs (NURBS)
9. ACIS: *.sat (NURBS)
10. 3DS MAX all ver.: *.3ds (Multi Format)
11. Stereolithography: *.stl
12. AutoCAD: *.dwg
- Each file was checked for opening and full content by the model.
- The 3D model was created on real base. It’s created accurately, in real units of measurement, qualitatively and maximally close to the original.
- Renders Are made in Luxion Keyshot
- “WE PROVIDE 3D MODEL CHEAP PRICE BUT WITH GOOD QUALITY”
- If you need any other formats we are more than happy to make them for you. Contact me for any question :)
Sincerely Your, SURF3D
MORE INFORMATION ABOUT 3D MODELS :
An assembling workshop line factory industrial floor plan production workshop dives into the nitty-gritty of designing and implementing an efficient assembly line within a factory. Here's a breakdown of what you can expect:
Focus:
Assembly Line Optimization: This workshop zeroes in on the specific needs of assembly lines, considering the unique flow of materials, parts, and sub-assemblies during the product creation process.
Content:
Assembly Line Types: You'll explore different assembly line configurations like linear, U-shaped, and carousel layouts, understanding their advantages for various assembly processes.
Workstation Design: The workshop delves into designing ergonomic and efficient workstations that optimize worker productivity and minimize fatigue.
Material Handling Systems: Participants learn about different material handling systems like conveyors, kanban systems, and pick-and-place robots, and how to integrate them into the assembly line.
Inventory Management: The workshop might cover techniques for optimizing inventory levels at each assembly stage to minimize waste and production delays.
Quality Control Integration: Learn how to incorporate quality control measures seamlessly into the assembly line to ensure product consistency.
Benefits:
Increased Assembly Efficiency: By optimizing workstation design and material flow, participants gain the skills to streamline the assembly process.
Improved Product Quality: Integrating effective quality control measures helps maintain consistent product quality throughout the assembly line.
Reduced Production Costs: Optimizing inventory management and minimizing waste lead to cost savings in production.
Enhanced Worker Safety and Ergonomics: The workshop emphasizes designing safe and comfortable workstations to promote worker well-being.
This workshop caters to individuals directly involved in assembly line operations, such as:
Assembly Line Supervisors
Industrial Engineers
Production Managers
Anyone responsible for optimizing assembly processes within a factory setting
By attending, they gain the knowledge and practical skills to design and implement efficient assembly line floor plans, ultimately boosting production output and quality. Print Ready: No
Need more formats?
If you need a different format, please send us a Conversion Request. We can convert 3D models to: .stl, .c4d, .obj, .fbx, .ma/.mb, .3ds, .3dm, .dxf/.dwg, .max. .blend, .skp, .glb. Free Format ConversionWe do not convert 3d scenes and solid formats such as .step, .iges, .stp, .sldprt etc!
Usage Information
ASSEMBLING WORKSHOP LINE FACTORY INDUSTRIAL FLOOR PLAN PRODUCTION - You can use this royalty-free 3D model for both personal and commercial purposes in accordance with the Basic or Extended License.The Basic License covers most standard use cases, including digital advertisements, design and visualization projects, business social media accounts, native apps, web apps, video games, and physical or digital end products (both free and sold).
The Extended License includes all rights granted under the Basic License, with no usage limitations, and allows the 3D model to be used in unlimited commercial projects under Royalty-Free terms.
Read more
Do you provide Money Back Guarantee?
Yes, we do. If you purchased a product and found some error in the renders or description, we'll try to fix the problem as soon as possible. If we cannot correct the error, we will cancel your order and you will get your money back within 24 hours from downloading the item. Read more conditions hereKeywords
Random Items from the author
There are no comments for this item.


 English
English Español
Español Deutsch
Deutsch 日本語
日本語 Polska
Polska Français
Français 中國
中國 한국의
한국의 Українська
Українська Italiano
Italiano Nederlands
Nederlands Türkçe
Türkçe Português
Português Bahasa Indonesia
Bahasa Indonesia Русский
Русский हिंदी
हिंदी