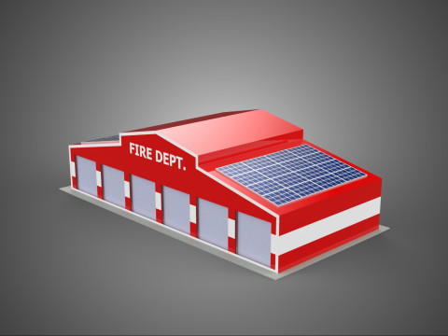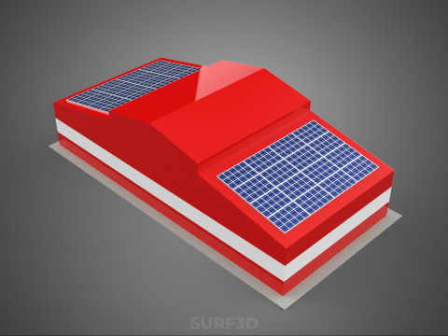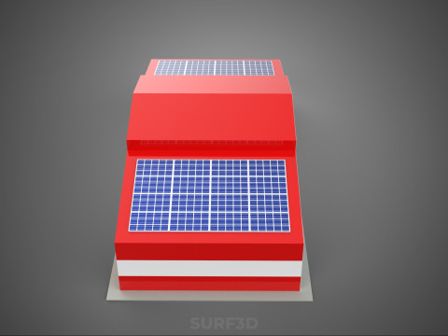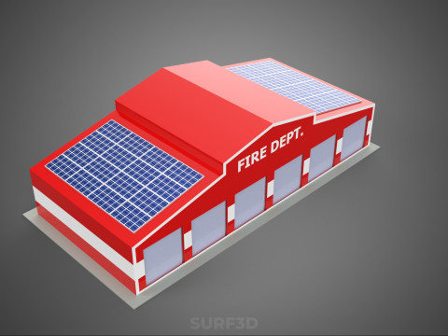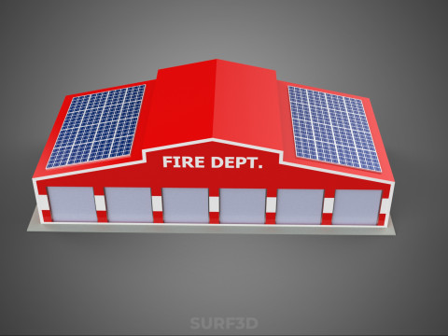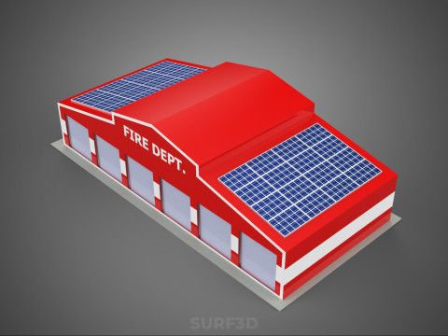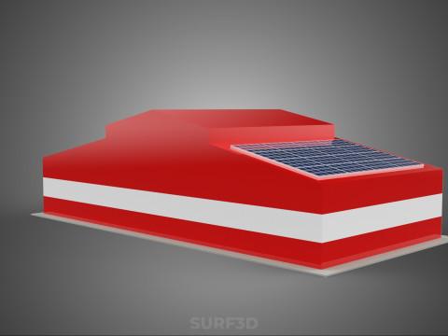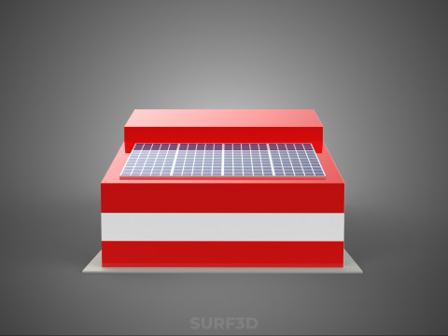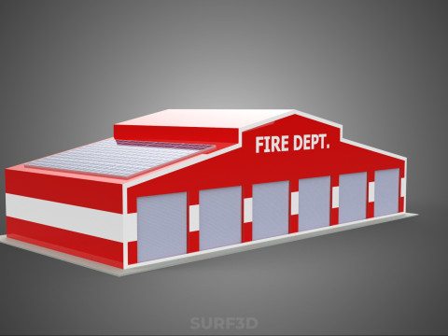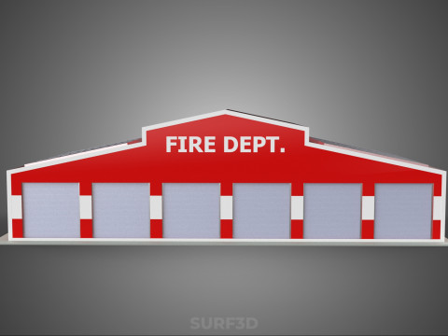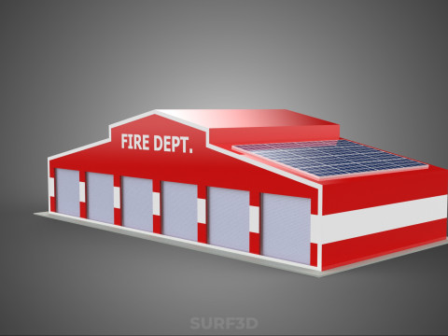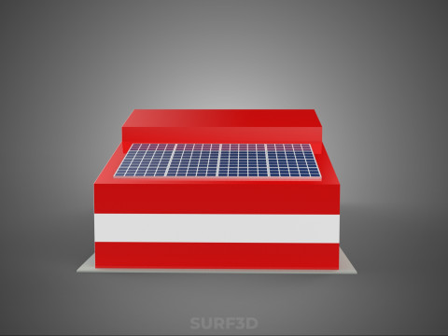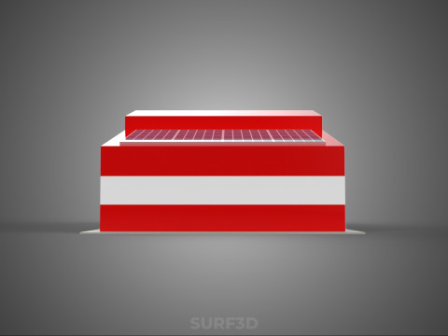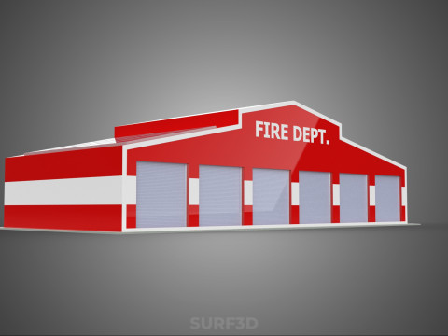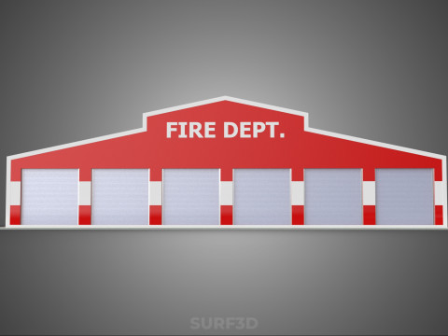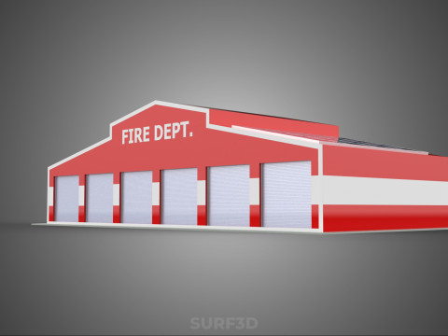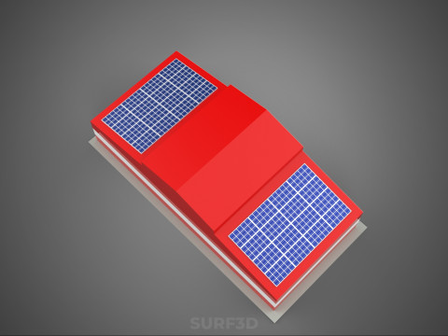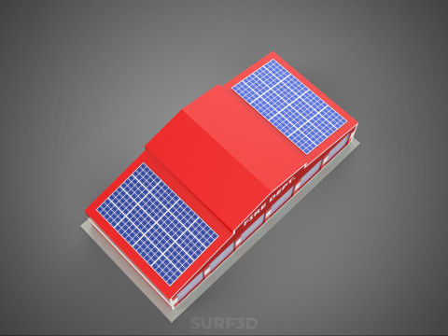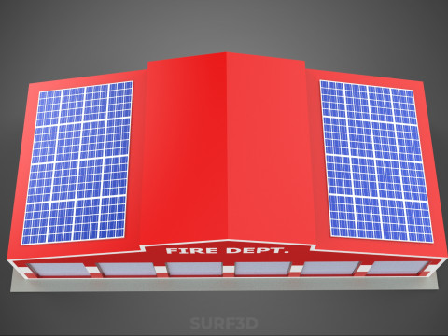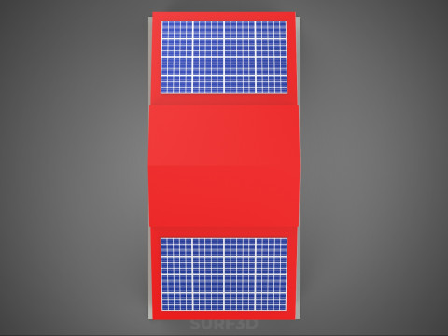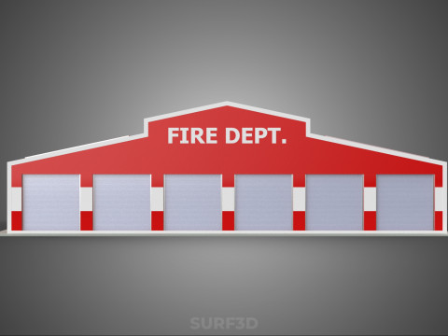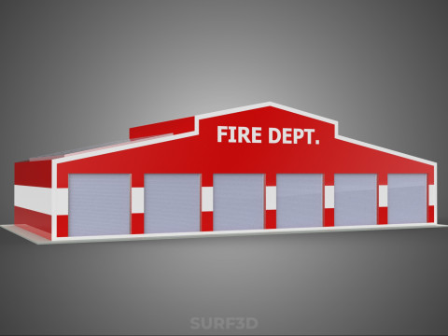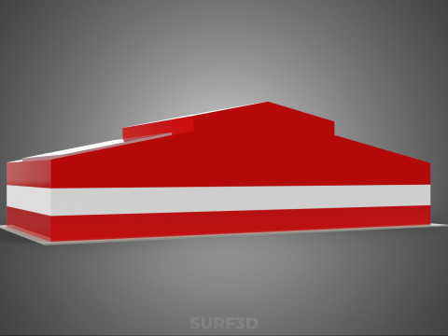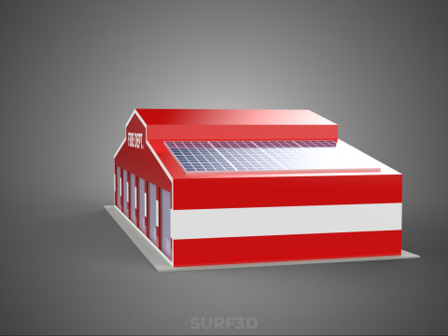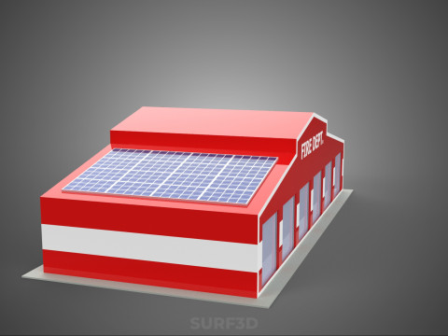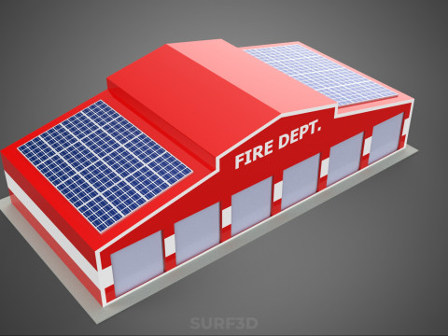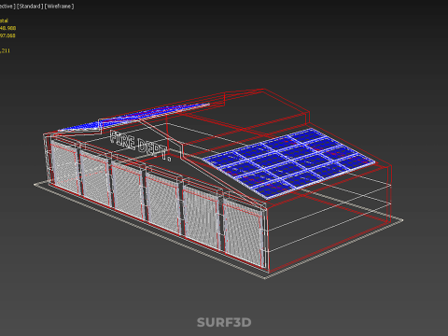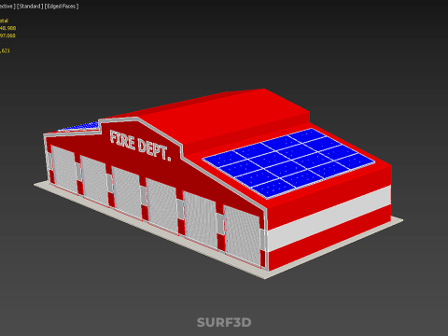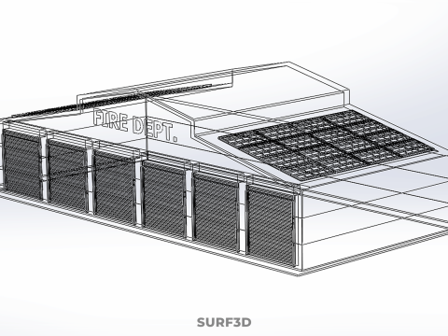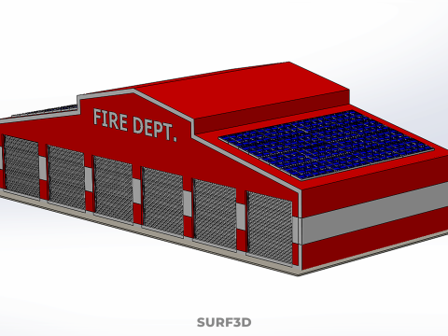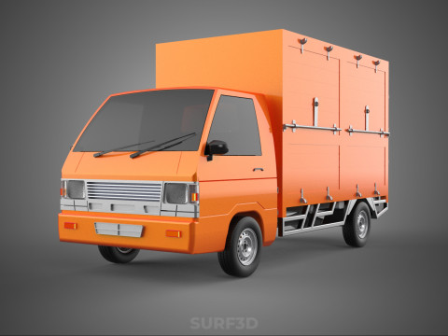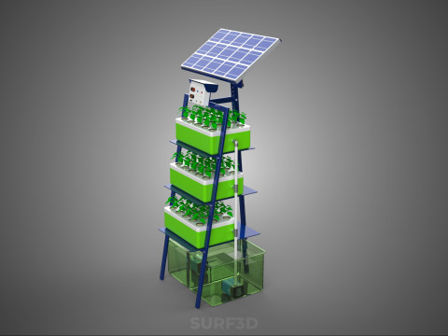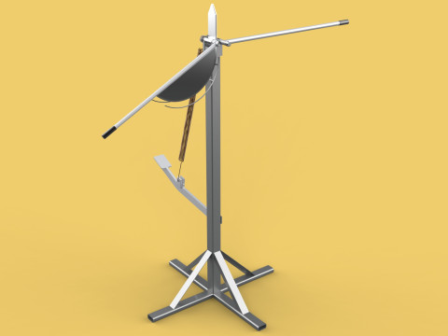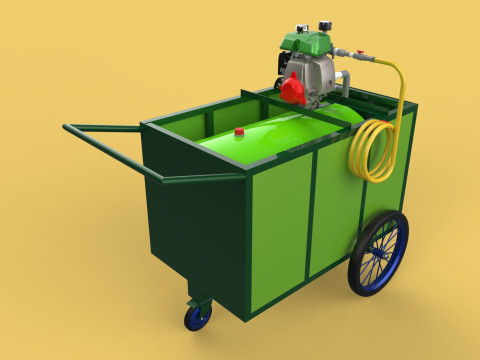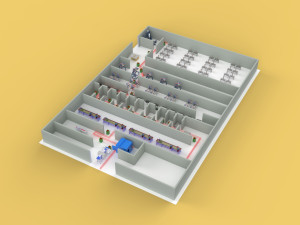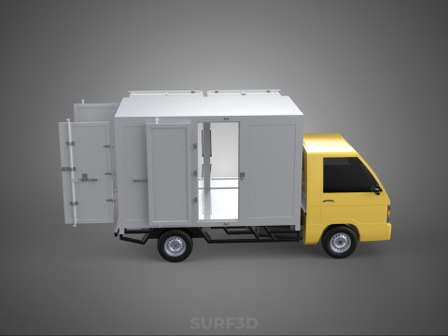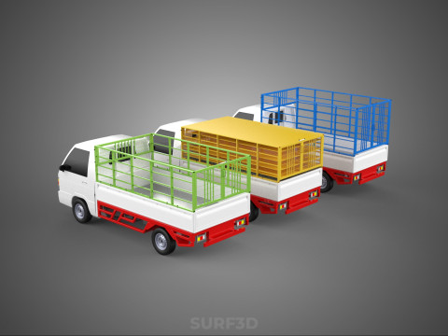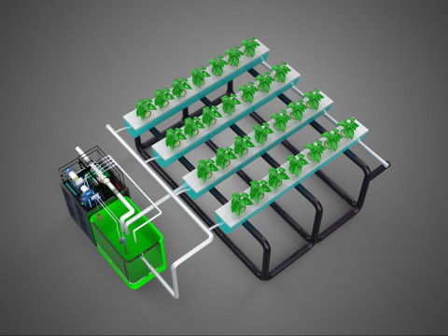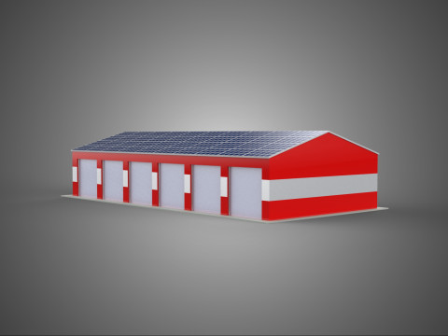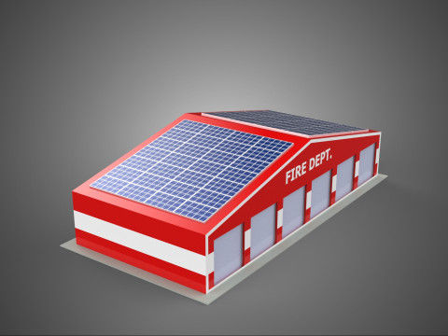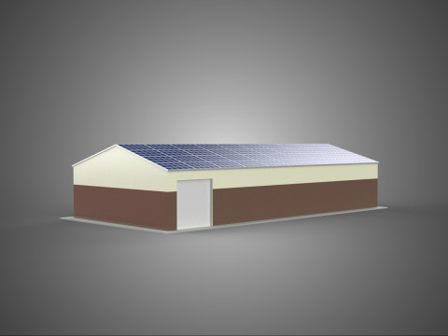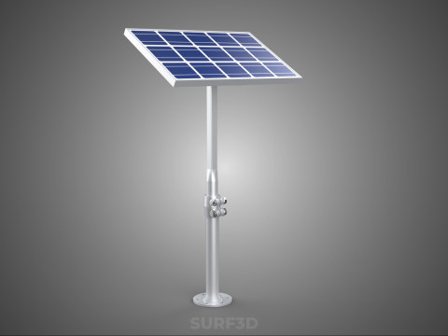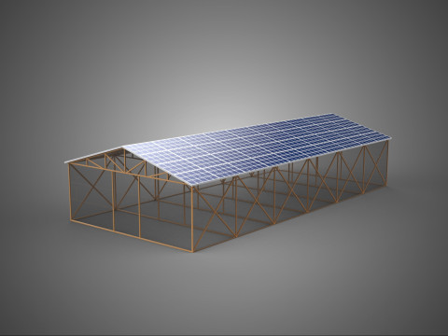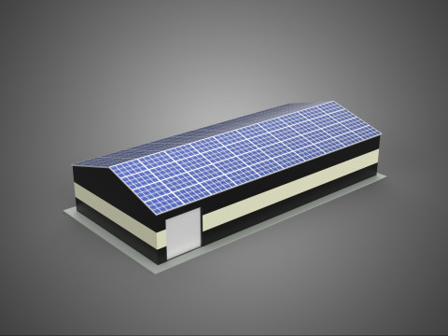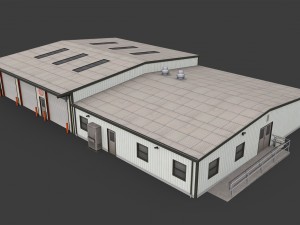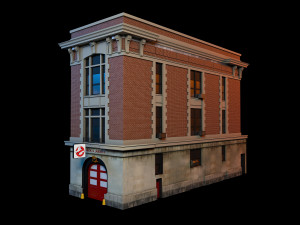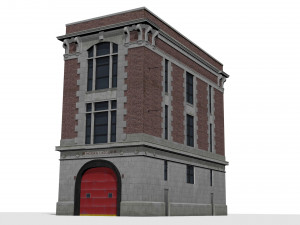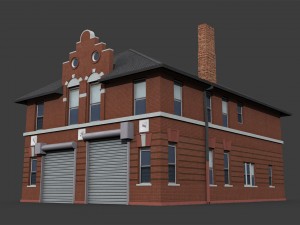SOLAR ROOF FIRE ENGINE GARAGE STATION FIREHOUSE DOOR DEPARTMENT Modelo 3D
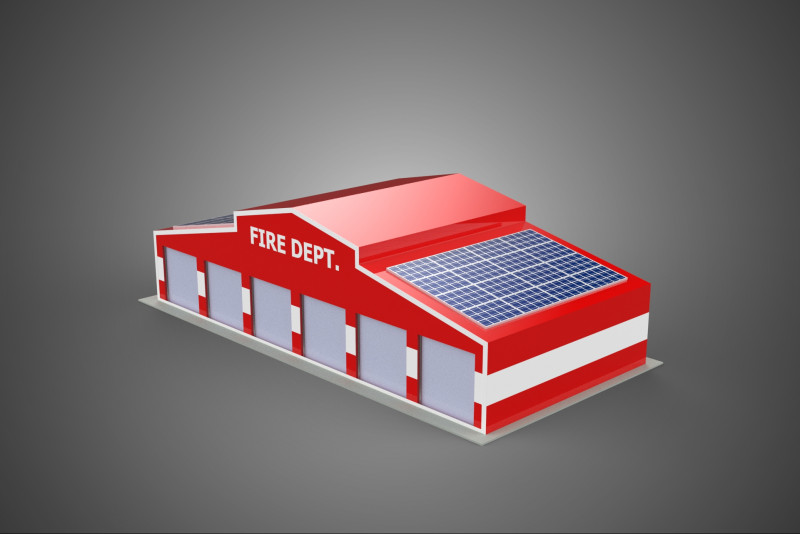
- Formatos disponíveis: Rhinoceros (.3dm) 1.17 MB3D Studio (.3ds) 907.03 kbBlender3D (.blend) 1.87 MBCollada (.dae) 1.29 MBAutodesk AutoCAD (.dwg) 2.82 MBAutodesk FBX (.fbx) 4.46 MBGLB (.glb / .gltf) 942.01 kbIGES (.iges) 877.84 kbAutodesk 3DS MAX (.max) 5.82 MBWavefront OBJ (.obj) 2.22 MBACIS(.sat) 6.15 MBSketchUp (.skp) 438.88 kbSTEP (.step) 942.09 kbStereolithography (.stl) 1.42 MB
- Polígonos:248988
- Vértices:297068
- Animados:No
- Textura:No
- Equipados:No
- Materiais:
- Low-poly:No
- Coleção:No
- Mapeamento UVW:No
- Plugins Utilizados:No
- Pronto para impressão:No
- Scan 3D:No
- Conteúdo adulto:No
- PBR:No
- Treinamento de IA:No
- Geometria:Poly NURBS
- UVs não embalados:Unknown
- Visualizações:12
- Data: 2025-10-17
- ID do Item:605849
High-quality 3D assets at affordable prices — trusted by designers, engineers, and creators worldwide. Made with care to be versatile, accessible, and ready for your pipeline.
Included File Formats
This model is provided in 14 widely supported formats, ensuring maximum compatibility:
• - FBX (.fbx) – Standard format for most 3D software and pipelines
• - OBJ + MTL (.obj, .mtl) – Wavefront format, widely used and compatible
• - STL (.stl) – Exported mesh geometry; may be suitable for 3D printing with adjustments
• - STEP (.step, .stp) – CAD format using NURBS surfaces
• - IGES (.iges, .igs) – Common format for CAD/CAM and engineering workflows (NURBS)
• - SAT (.sat) – ACIS solid model format (NURBS)
• - DAE (.dae) – Collada format for 3D applications and animations
• - glTF (.glb) – Modern, lightweight format for web, AR, and real-time engines
• - 3DS (.3ds) – Legacy format with broad software support
• - 3ds Max (.max) – Provided for 3ds Max users
• - Blender (.blend) – Provided for Blender users
• - SketchUp (.skp) – Compatible with all SketchUp versions
• - AutoCAD (.dwg) – Suitable for technical and architectural workflows
• - Rhino (.3dm) – Provided for Rhino users
Model Info
• - All files are checked and tested for integrity and correct content
• - Geometry uses real-world scale; model resolution varies depending on the product (high or low poly)
• • - Scene setup and mesh structure may vary depending on model complexity
• - Rendered using Luxion KeyShot
• - Affordable price with professional detailing
Buy with confidence. Quality and compatibility guaranteed.
If you have any questions about the file formats, feel free to send us a message — we're happy to assist you!
Sincerely,
SURF3D
Trusted source for professional and affordable 3D models.
More Information About 3D Model :
The entity described by the title "SOLAR ROOF FIRE ENGINE GARAGE STATION FIREHOUSE DOOR DEPARTMENT" refers to a specialized, modern municipal or governmental facility dedicated to emergency response and fire suppression, integrating advanced sustainable energy technology with core operational requirements. This designation emphasizes several distinct, yet interconnected, architectural, functional, and technological components of the structure.
**Nomenclature and Function:**
The composite title clarifies the building's primary function and key architectural features.
* **Fire Engine Garage Station/Firehouse:** This establishes the facility as an essential infrastructure point for housing, maintaining, and dispatching fire suppression apparatus (fire engines, ladder trucks, ambulances). It serves as the barracks and operational hub for firefighting personnel, encompassing living quarters, administrative offices, and training areas, alongside the primary apparatus bay.
* **Door Department:** This term functionally highlights the critical aspect of rapid deployment and ingress/egress. In operational terms, the apparatus bay doors (often high-speed, vertical-lift, or bi-fold doors) are integral to achieving mandated response times and are maintained as a crucial subsystem of the facility.
* **Solar Roof:** This denotes the integration of photovoltaic (PV) solar energy generation systems directly onto the structure's roof surface. This feature signifies a commitment to reducing operational carbon footprint, achieving energy independence, and potentially generating surplus power to feed back into the municipal grid. The solar array typically offsets the significant energy demands associated with HVAC, lighting, equipment charging, and the constant operation of a 24/7 emergency facility.
**Architectural and Technological Features:**
A modern facility bearing this description adheres to contemporary standards for efficiency, resilience, and sustainability (often aligning with LEED or similar green building certifications).
1. **Apparatus Bay Design:** The garage area is engineered for durability and quick access. It features reinforced concrete flooring capable of withstanding heavy vehicle loads, specialized ventilation systems to manage diesel exhaust, and comprehensive utility hookups (shore power, compressed air). The “Door Department” operational aspect requires fail-safe mechanisms for door opening, often connected to the station's alarm and dispatch system to initiate automated opening sequences upon a call.
2. **Photovoltaic Integration:** The solar roof system utilizes either flush-mounted panels, integrated PV shingles (BIPV - Building Integrated Photovoltaics), or canopy arrays. Key considerations include structural loading, weatherproofing, and accessibility for maintenance. The electrical infrastructure involves inverters (converting DC power to AC power), monitoring systems, and often battery storage solutions (BESS - Battery Energy Storage Systems) to ensure continued operation and power availability during grid outages, enhancing the station's resilience (microgrid capability).
3. **Sustainability and Energy Management:** Beyond electricity generation, the facility often incorporates other sustainable elements, such as highly efficient insulation, rainwater harvesting systems for non-potable use (e.g., vehicle washing), geothermal heating/cooling, and highly efficient LED lighting with occupancy sensors.
**Operational Significance:**
The merger of emergency services infrastructure with renewable energy technology is a gro***g trend in municipal planning, aimed at ensuring continuity of operations (COOP) and demonstrating governmental leadership in environmental stewardship. A firehouse with a reliable, resilient power source is vital during natural disasters or extreme weather events when grid power may be compromised, allo***g essential emergency response functions to continue uninterrupted.
***
KEYWORDS: Firehouse, Fire Station, Solar Roof, Photovoltaics, Apparatus Bay, Energy Resilience, Municipal Infrastructure, Emergency Response, Sustainable Building, Green Building, LEED Certification, Fire Engine Garage, Building Integrated Photovoltaics, BIPV, Apparatus Bay Door, Rapid Deployment, Energy Independence, Public Safety, COOP, Continuity of Operations, Disaster Preparedness, Microgrid, Battery Energy Storage, Fire Department, Dispatch System, Vertical Lift Door, Architectural Integration, Renewable Energy, Infrastructure Planning, Emergency Services.
Se precisar de um formato diferente, por favor abra um novo Support Ticket e solicite isso. Podemos converter modelos 3D para: .stl, .c4d, .obj, .fbx, .ma/.mb, .3ds, .3dm, .dxf/.dwg, .max. .blend, .skp, .glb. Não convertemos cenas 3D e formatos como .step, .iges, .stp, .sldprt.!


 English
English Español
Español Deutsch
Deutsch 日本語
日本語 Polska
Polska Français
Français 中國
中國 한국의
한국의 Українська
Українська Italiano
Italiano Nederlands
Nederlands Türkçe
Türkçe Português
Português Bahasa Indonesia
Bahasa Indonesia Русский
Русский हिंदी
हिंदी