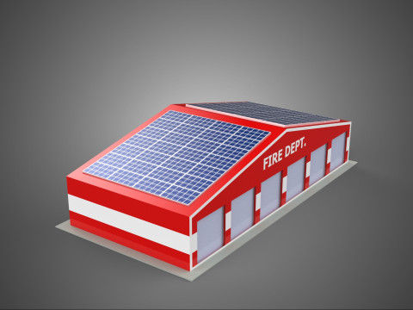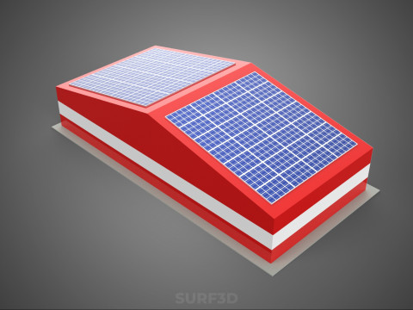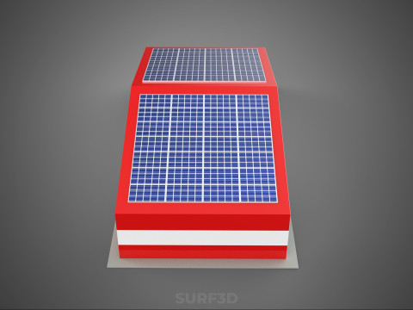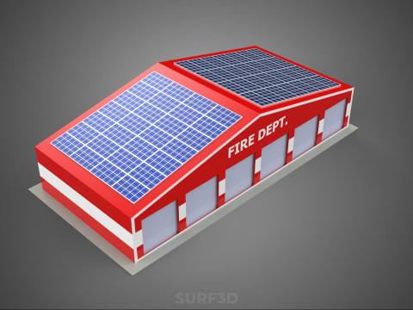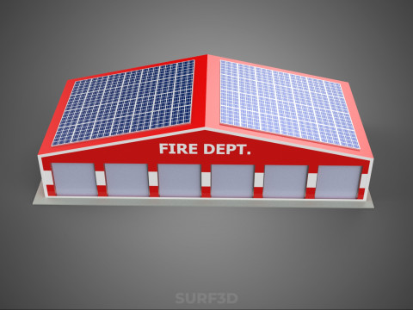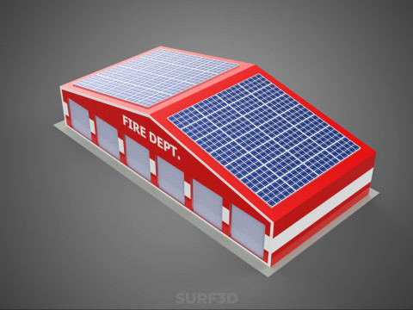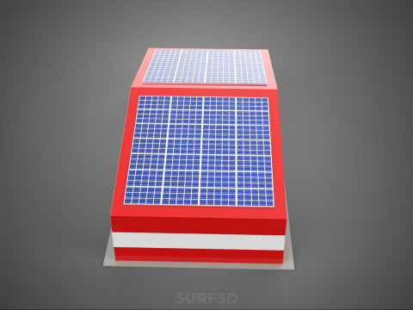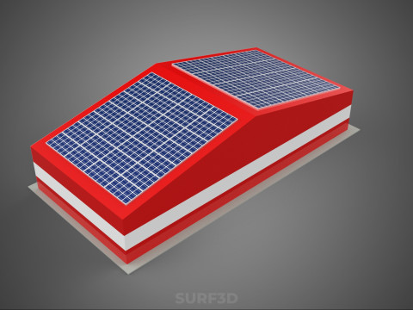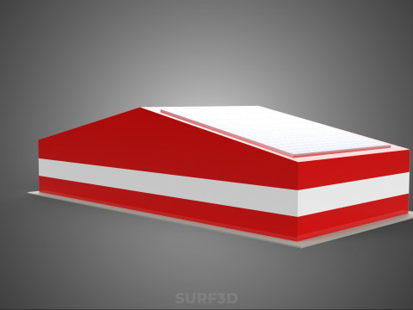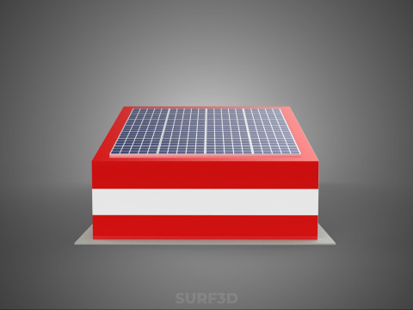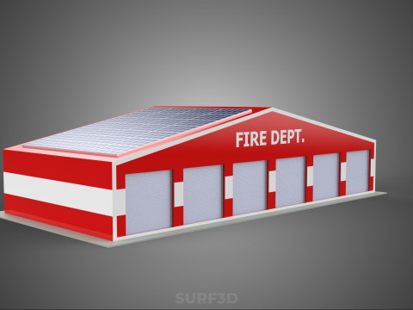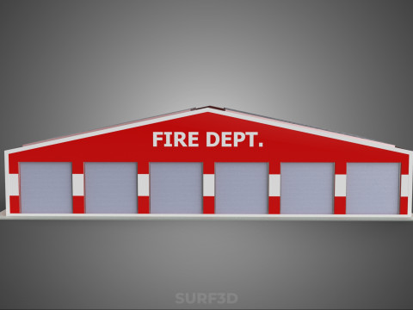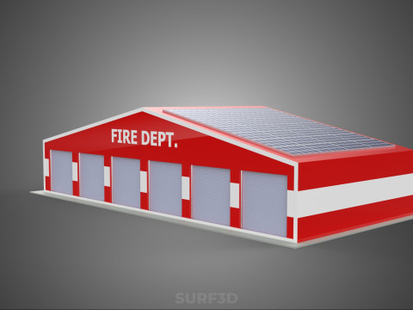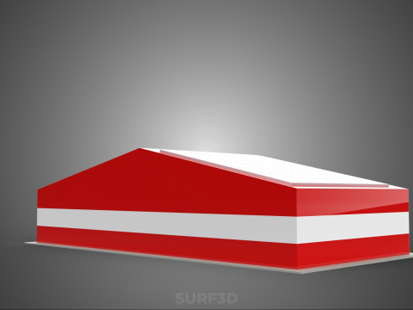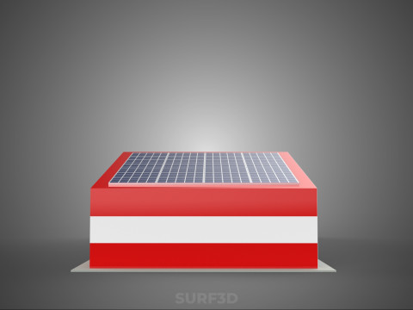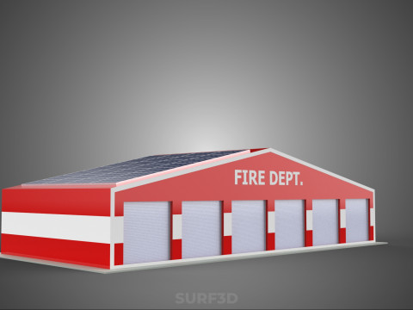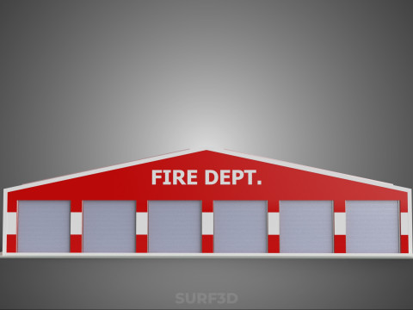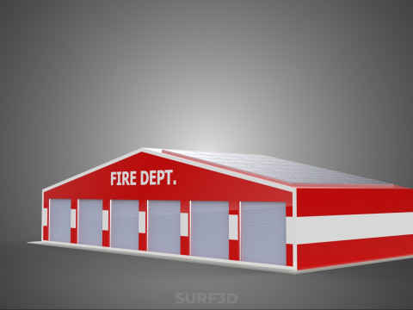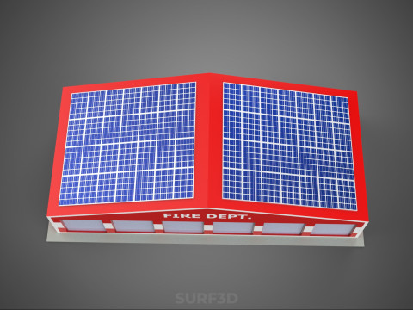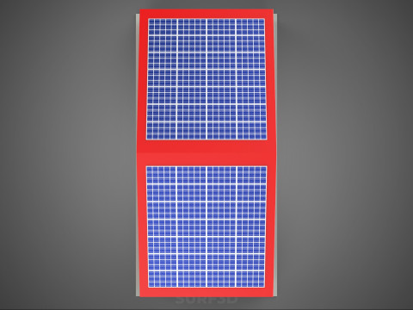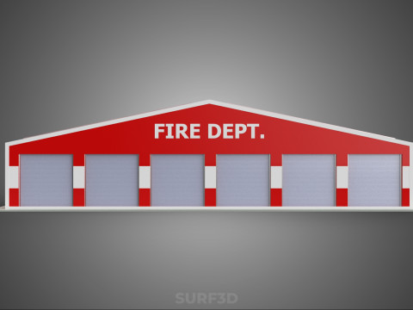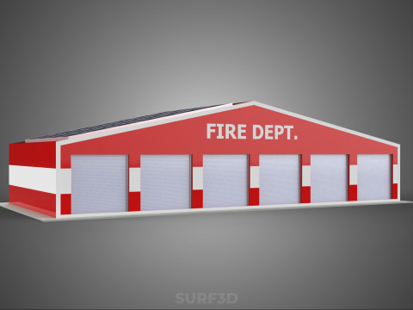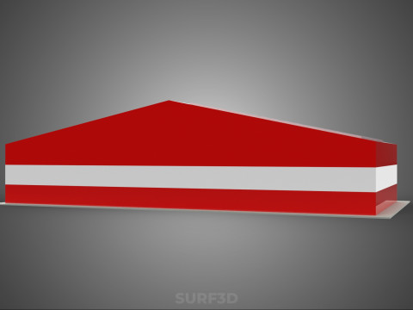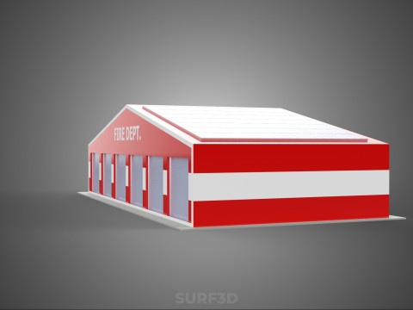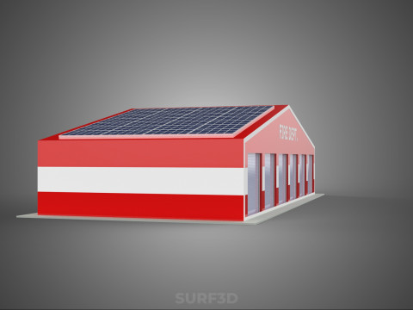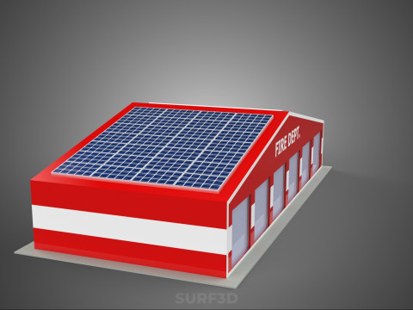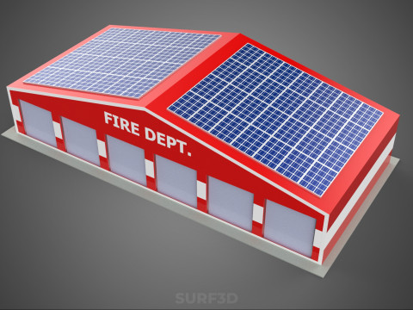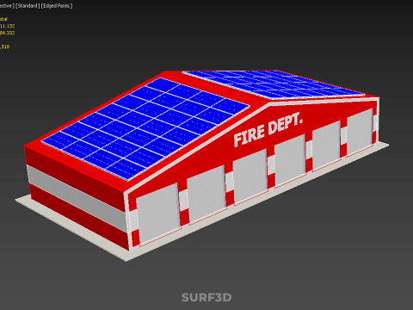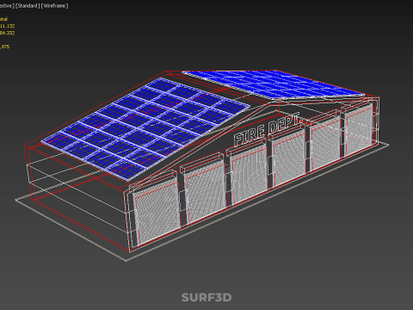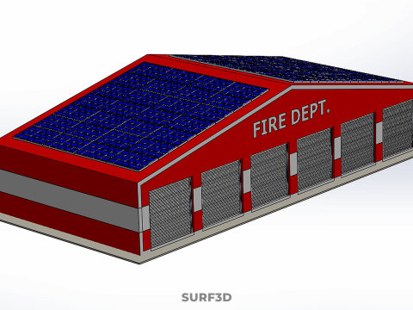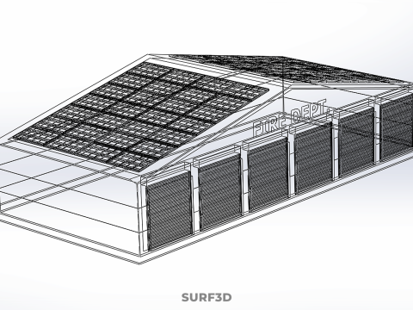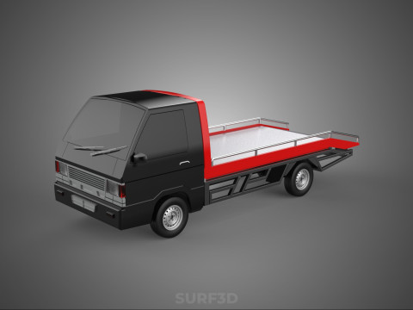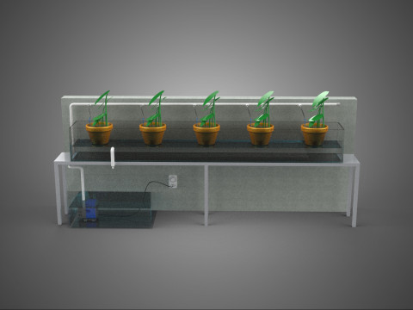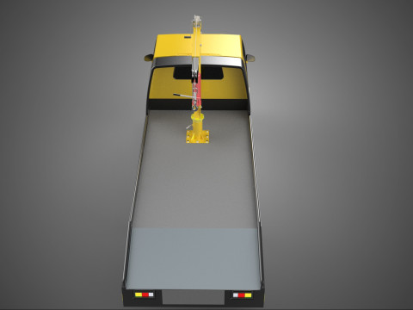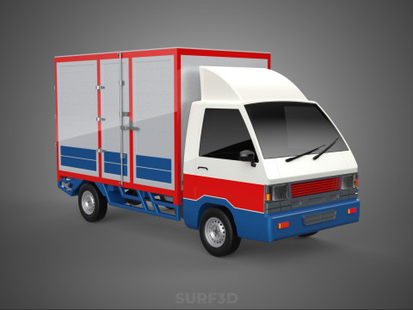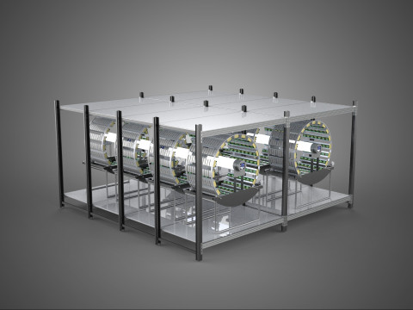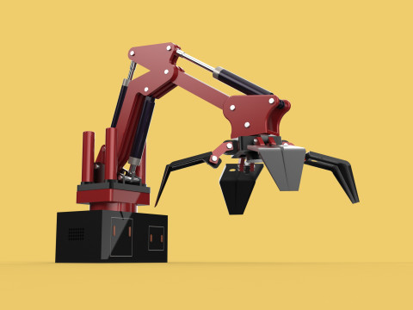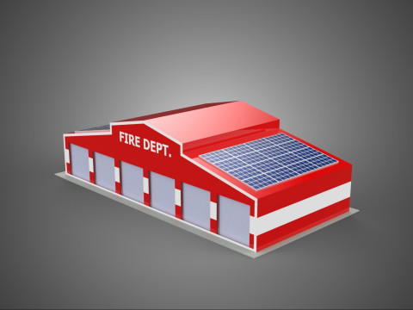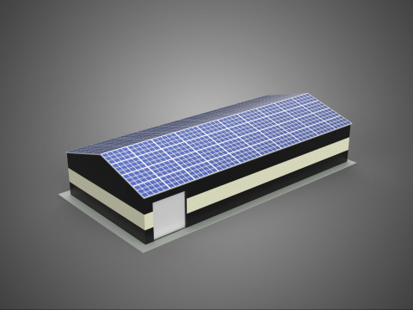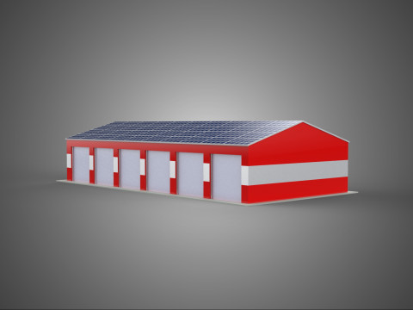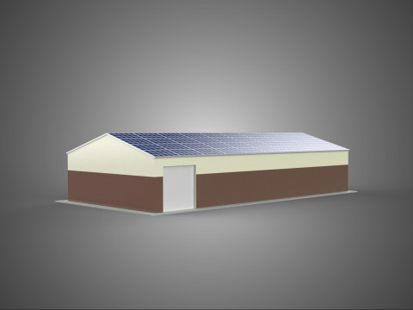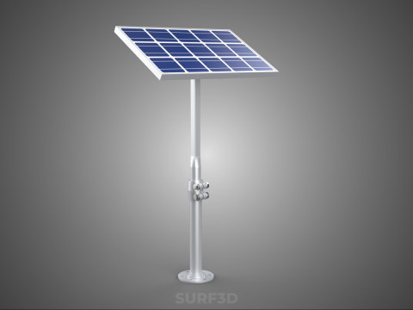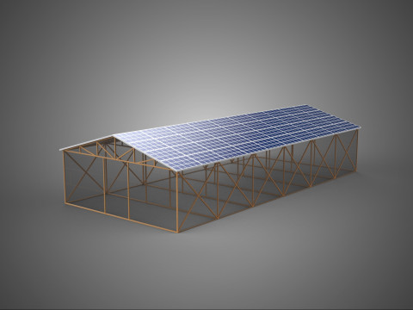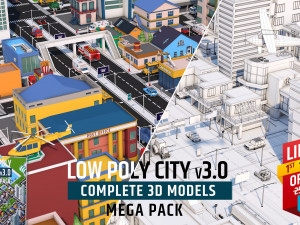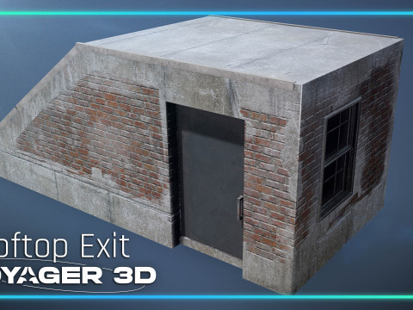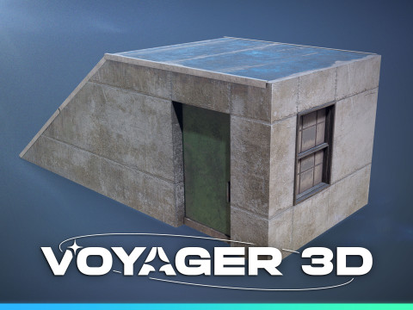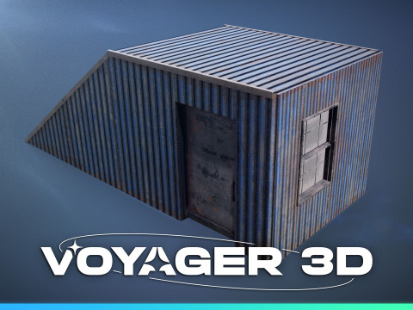SOLAR ROOFTOP TRUCK FIRE ENGINE GARAGE STATION HOUSE OFFICE GATE Modelo 3D
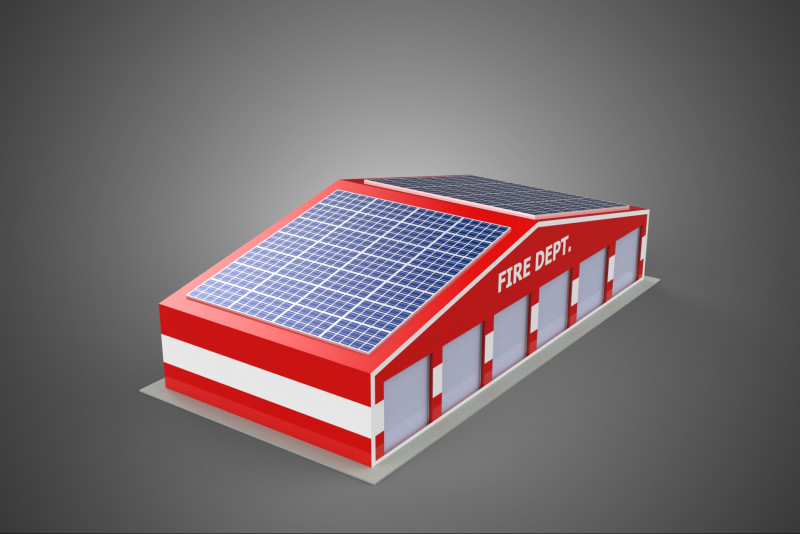
- Formatos disponíveis: Rhinoceros (.3dm) 1.16 MB3D Studio (.3ds) 1.11 MBBlender3D (.blend) 2.43 MBCollada (.dae) 1.60 MBAutodesk AutoCAD (.dwg) 4.43 MBAutodesk FBX (.fbx) 5.21 MBGLB (.glb / .gltf) 1.21 MBIGES (.iges) 874.11 kbAutodesk 3DS MAX (.max) 7.18 MBWavefront OBJ (.obj) 2.78 MBACIS(.sat) 9.40 MBSketchUp (.skp) 441.49 kbSTEP (.step) 938.61 kbStereolithography (.stl) 1.78 MB
- Polígonos:311132
- Vértices:384332
- Animados:No
- Textura:No
- Equipados:No
- Materiais:
- Low-poly:No
- Coleção:No
- Mapeamento UVW:No
- Plugins Utilizados:No
- Pronto para impressão:No
- Scan 3D:No
- Conteúdo adulto:No
- PBR:No
- Treinamento de IA:No
- Geometria:Poly NURBS
- UVs não embalados:Unknown
- Visualizações:18
- Data: 2025-10-17
- ID do Item:605860
High-quality 3D assets at affordable prices — trusted by designers, engineers, and creators worldwide. Made with care to be versatile, accessible, and ready for your pipeline.
Included File Formats
This model is provided in 14 widely supported formats, ensuring maximum compatibility:
• - FBX (.fbx) – Standard format for most 3D software and pipelines
• - OBJ + MTL (.obj, .mtl) – Wavefront format, widely used and compatible
• - STL (.stl) – Exported mesh geometry; may be suitable for 3D printing with adjustments
• - STEP (.step, .stp) – CAD format using NURBS surfaces
• - IGES (.iges, .igs) – Common format for CAD/CAM and engineering workflows (NURBS)
• - SAT (.sat) – ACIS solid model format (NURBS)
• - DAE (.dae) – Collada format for 3D applications and animations
• - glTF (.glb) – Modern, lightweight format for web, AR, and real-time engines
• - 3DS (.3ds) – Legacy format with broad software support
• - 3ds Max (.max) – Provided for 3ds Max users
• - Blender (.blend) – Provided for Blender users
• - SketchUp (.skp) – Compatible with all SketchUp versions
• - AutoCAD (.dwg) – Suitable for technical and architectural workflows
• - Rhino (.3dm) – Provided for Rhino users
Model Info
• - All files are checked and tested for integrity and correct content
• - Geometry uses real-world scale; model resolution varies depending on the product (high or low poly)
• • - Scene setup and mesh structure may vary depending on model complexity
• - Rendered using Luxion KeyShot
• - Affordable price with professional detailing
Buy with confidence. Quality and compatibility guaranteed.
If you have any questions about the file formats, feel free to send us a message — we're happy to assist you!
Sincerely,
SURF3D
Trusted source for professional and affordable 3D models.
More Information About 3D Model :
The designation "SOLAR ROOFTOP TRUCK FIRE ENGINE GARAGE STATION HOUSE OFFICE GATE" refers to a highly integrated, multi-functional facility designed to house, maintain, and dispatch emergency response vehicles, specifically fire engines, while simultaneously incorporating sustainable energy generation and administrative functions within a secured perimeter. This type of infrastructure represents a modernization trend in municipal or private emergency services architecture, emphasizing energy independence, operational efficiency, and a consolidated organizational structure.
**Architectural and Functional Components:**
The facility is fundamentally structured around a central **Garage Station House**, which serves as the primary operational hub.
1. **Garage/Bay Area (Truck Fire Engine):** This section is dedicated to the secure and climate-controlled storage of emergency vehicles, typically including rapid-response units and larger pumper trucks or aerial apparatus (Fire Engines/Trucks). Bays are engineered for rapid deployment, featuring high-speed roll-up doors and dedicated traffic flow patterns minimizing exit time. Maintenance pits or specialized vehicle lift systems may be integrated for routine upkeep and servicing of the fleet.
2. **Solar Rooftop System:** A critical defining feature is the integration of a photovoltaic (PV) array mounted directly onto the facility's roof structure. This **Solar Rooftop** system is engineered to generate electrical power, offsetting or entirely covering the energy consumption of the station house. Generated power is typically utilized for internal operations (lighting, HVAC, computer systems, charging equipment) and may include battery energy storage systems (BESS) for resiliency, ensuring continuous operation during grid outages. In advanced configurations, the PV array may also supply charging infrastructure for electric or hybrid fire engines, contributing to the decarbonization of the fleet.
3. **Station House/Quarters:** This area encompasses the living, training, and operational support spaces for firefighting personnel. It includes dormitories, communal kitchens, dining areas, fitness facilities, and locker rooms, supporting 24/7 staffing requirements. The design prioritizes ergonomic layouts and quick access to the garage bays upon alarm activation.
4. **Office/Administration:** Dedicated spaces are allocated for the administrative functions of the unit. The **Office** typically includes the Fire Chief's office, duty officer stations, record storage, communications center (dispatch), and meeting/training rooms. Modern facilities integrate advanced networking infrastructure to manage emergency calls, operational data, and inter-agency communications.
5. **Gate/Security Perimeter:** The facility is secured by a designated **Gate** system, controlling vehicular and pedestrian access. This usually involves controlled entry/exit points utilizing barrier arms, sliding gates, or bollards, ensuring security for personnel and equipment while maintaining immediate, unobstructed egress for emergency vehicles. The gate system is often linked to the central dispatch and security monitoring systems.
**Operational Significance:**
The consolidation of these features in a single facility achieves several operational benefits:
* **Sustainability and Cost Reduction:** The **Solar Rooftop** significantly reduces operating costs associated with utility consumption, providing a return on investment and demonstrating commitment to environmental stewardship.
* **Operational Readiness:** The centralized design ensures that administrative functions, personnel quarters, and vehicles are proximal, streamlining the response chain and maximizing mobilization speed.
* **Resilience:** Integration of renewable energy and potential battery storage enhances the facility's resilience against external power disruptions, crucial for maintaining uninterrupted emergency services.
This facility represents a model for modern emergency services infrastructure, integrating energy sustainability with stringent operational requirements within a controlled environment.
KEYWORDS: Fire Station, Emergency Services, Solar Energy, Photovoltaic Array, Sustainable Architecture, Municipal Infrastructure, Garage Bay, Fire Engine, Apparatus Bay, Operational Hub, Command Center, Dispatch, Administrative Office, Security Gate, Access Control, Energy Independence, Resilience, Vehicle Storage, Firefighters Quarters, Energy Storage System, Green Building, Fleet Maintenance, Rapid Deployment, Centralized Facility, Modernization, Public Safety, Infrastructure Design, Renewable Energy, PV Integration, Architectural Efficiency.
Se precisar de um formato diferente, por favor abra um novo Support Ticket e solicite isso. Podemos converter modelos 3D para: .stl, .c4d, .obj, .fbx, .ma/.mb, .3ds, .3dm, .dxf/.dwg, .max. .blend, .skp, .glb. Não convertemos cenas 3D e formatos como .step, .iges, .stp, .sldprt.!


 English
English Español
Español Deutsch
Deutsch 日本語
日本語 Polska
Polska Français
Français 中國
中國 한국의
한국의 Українська
Українська Italiano
Italiano Nederlands
Nederlands Türkçe
Türkçe Português
Português Bahasa Indonesia
Bahasa Indonesia Русский
Русский हिंदी
हिंदी