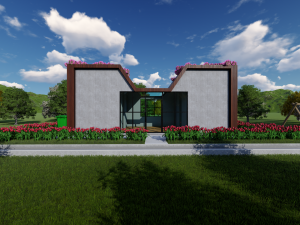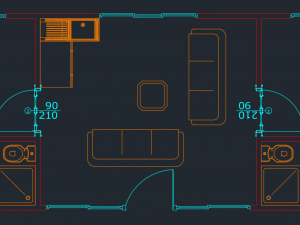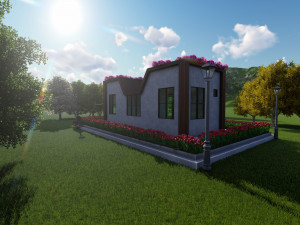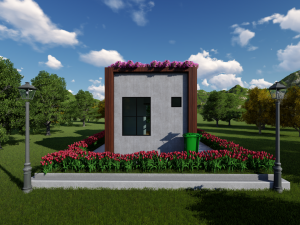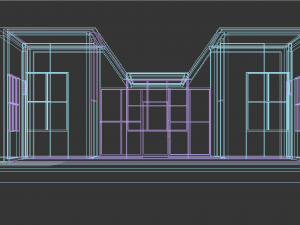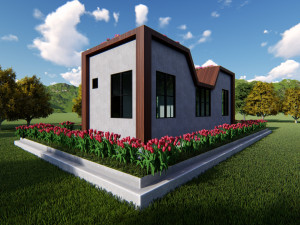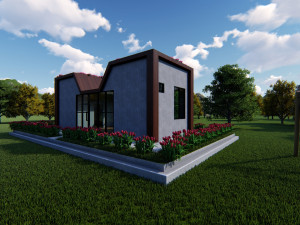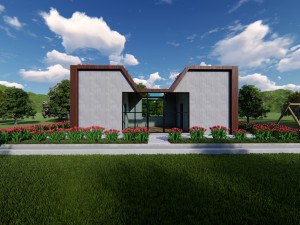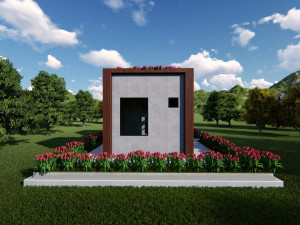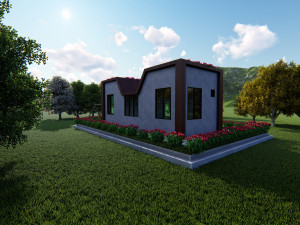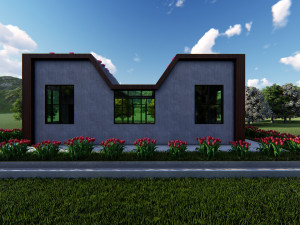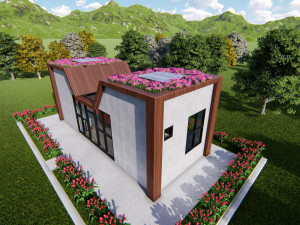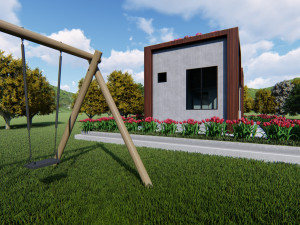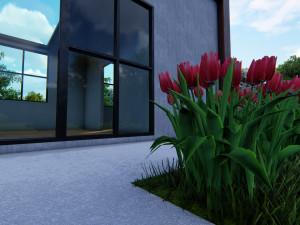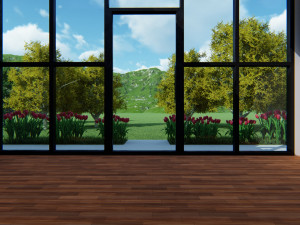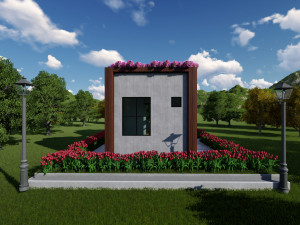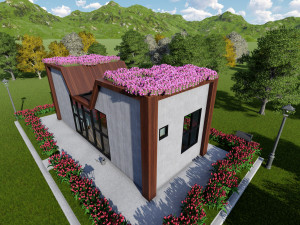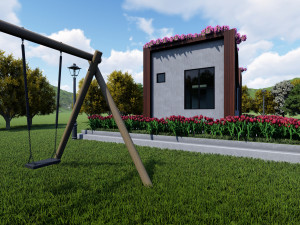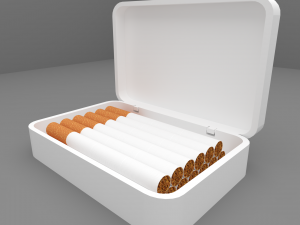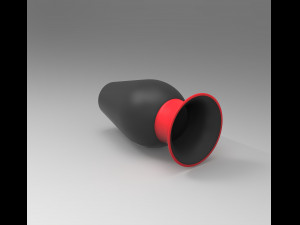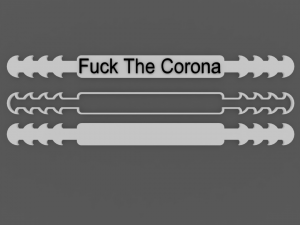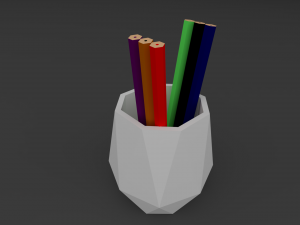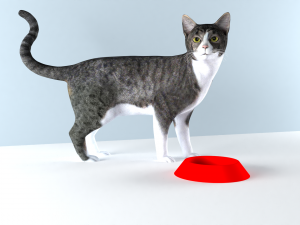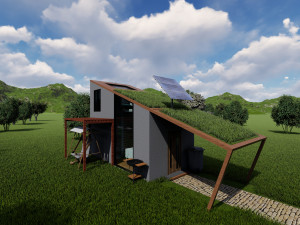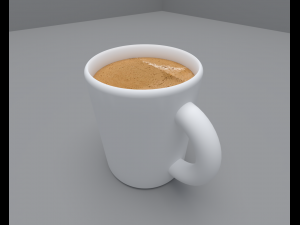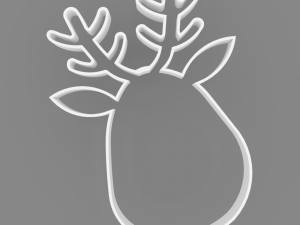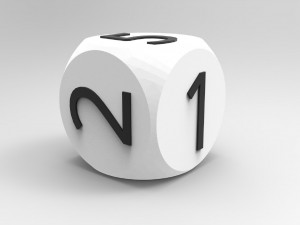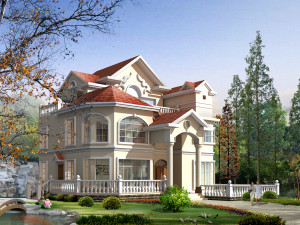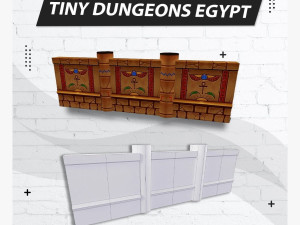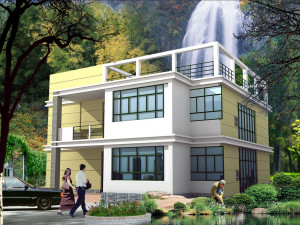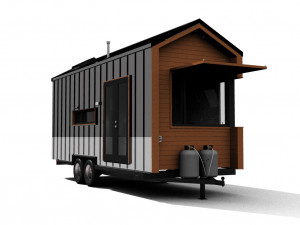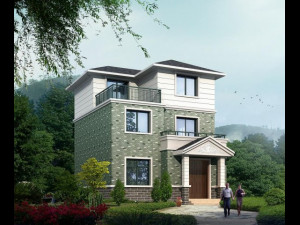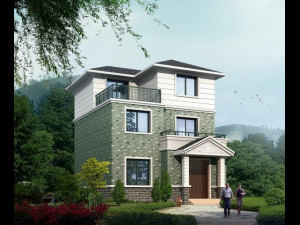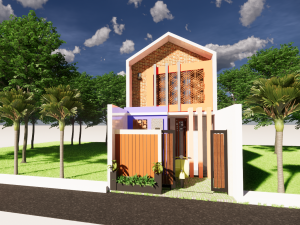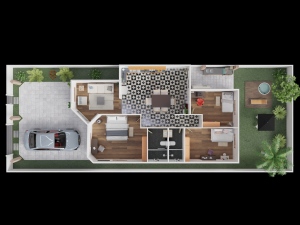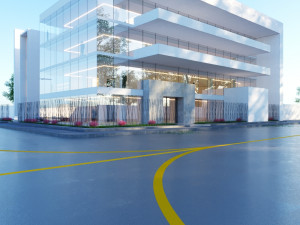tiny house floor plan-2 low-poly Low-poly Modelo 3D

$
25.00 USD
Você tem $0.00 Créditos. Comprar créditos
- Formatos disponíveis: Autodesk 3DS MAX (.max) 66.33 kbWavefront OBJ (.obj) 55.61 kbSketchUp (.skp) 7.81 MBStereolithography (.stl) 22.20 kb3D Studio (.3ds) 21.42 kbBlender3D (.blend) 122.78 kbCollada (.dae) 57.29 kbAutodesk AutoCAD (.dwg) 131.25 kbAutodesk FBX (.fbx) 76.62 kb
- Polígonos:1830
- Vértices:2534
- Animados:No
- Textura:
- Equipados:No
- Materiais:
- Low-poly:
- Coleção:No
- Mapeamento UVW:No
- Plugins Utilizados:No
- Pronto para impressão:
- Scan 3D:No
- Conteúdo adulto:No
- PBR:
- Geometria:Polygonal
- UVs não embalados:No
- Visualizações:2917
- Data: 2021-02-22
- ID do Item:337627
tiny house floor plan-2 low-poly Modelo 3D max, obj, skp, stl, 3ds, blend, dae, dwg, fbx, De Fat5858
**_wouldn't you like to live with your family in a house with warm design?the house, which has a tiny and warm design, is 40 m2 in total, including the ground floor and the first floor. you will be given many program extensions, including .dwg file. the floor plan will be presented with sections, views plan. i am honored to share this design with you. i would also recommend you to review my other products._**
Precisa de mais formatos?
Se precisar de um formato diferente, por favor abra um novo Support Ticket e solicite isso. Podemos converter modelos 3D para: .stl, .c4d, .obj, .fbx, .ma/.mb, .3ds, .3dm, .dxf/.dwg, .max. .blend, .skp, .glb. Não convertemos cenas 3D e formatos como .step, .iges, .stp, .sldprt.!Informação de utilização
tiny house floor plan-2 low-poly - Pode utilizar este modelo 3D isento de royalties para fins pessoais e comerciais, de acordo com a Licença Básica ou Prolongada.A Licença Básica abrange a maioria dos casos de utilização padrão, incluindo anúncios digitais, projetos de design e visualização, contas comerciais em redes sociais, aplicações nativas, aplicações web, videojogos e produtos finais físicos ou digitais (gratuitos e vendidos).
A Licença Estendida inclui todos os direitos concedidos ao abrigo da Licença Básica, sem limitações de utilização, e permite que o modelo 3D seja utilizado em projetos comerciais ilimitados ao abrigo dos termos de isenção de royalties.
Leia mais
Vocêm fornecem garantia de devolução do dinheiro?
Sim, fornecemos. Se você comprou um produto e encontrou algum erro nas renderizações ou na descrição, tentaremos corrigir o problema assim que possível. Se não pudermos corrigir o erro, cancelaremos seu pedido e você receberá seu dinheiro de volta em até 24 horas após fazer o download do item. Leia mais condições aquiPalavras-chave
tiny house tinyhouse plan floorplan holiday camp camping architect architectural moderndesing desing modern drawings architecturaldrawings project pbr textureNão há comentários para este item.


 English
English Español
Español Deutsch
Deutsch 日本語
日本語 Polska
Polska Français
Français 中國
中國 한국의
한국의 Українська
Українська Italiano
Italiano Nederlands
Nederlands Türkçe
Türkçe Português
Português Bahasa Indonesia
Bahasa Indonesia Русский
Русский हिंदी
हिंदी