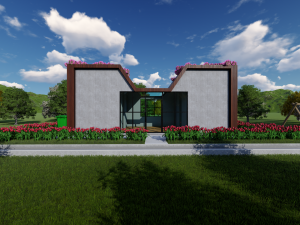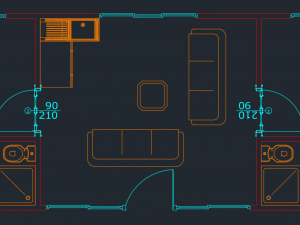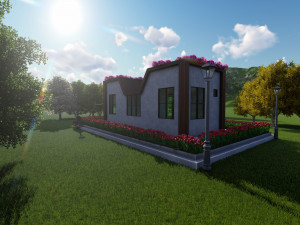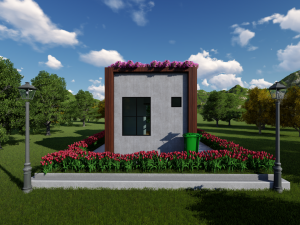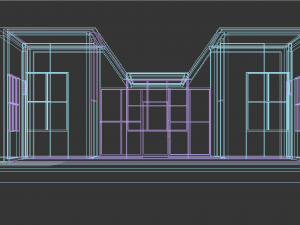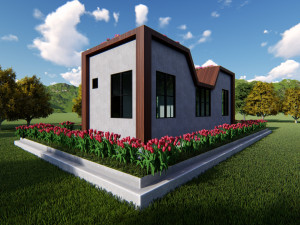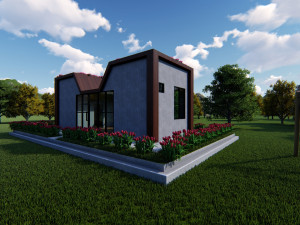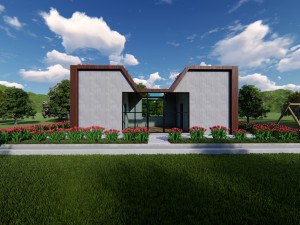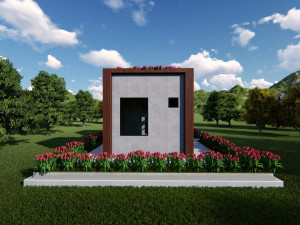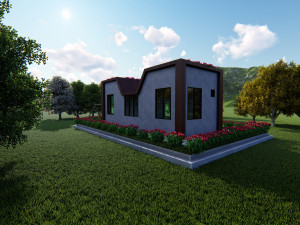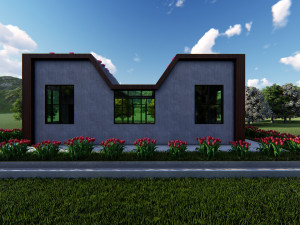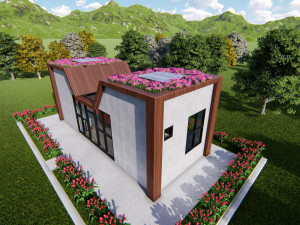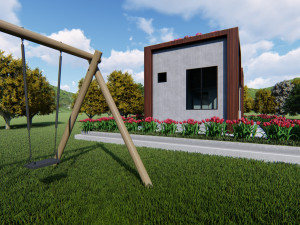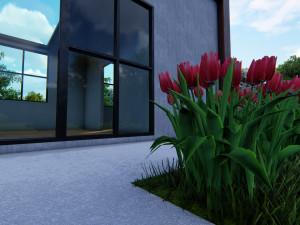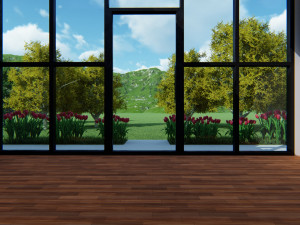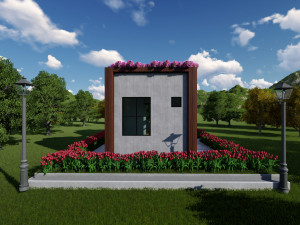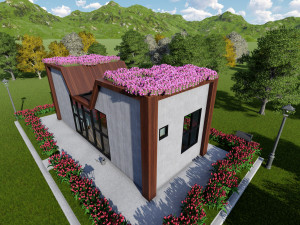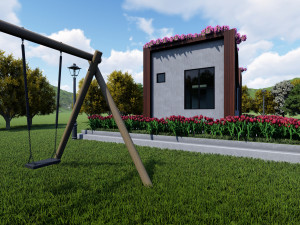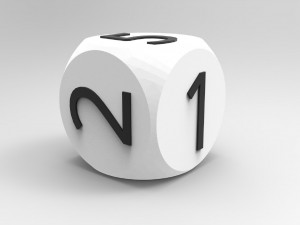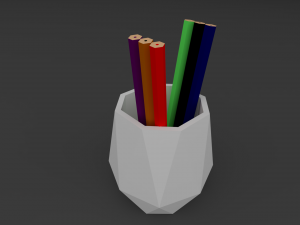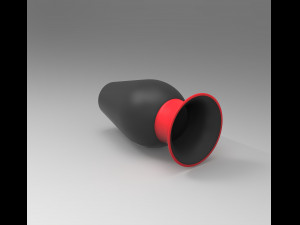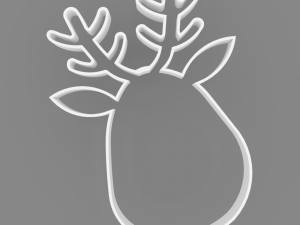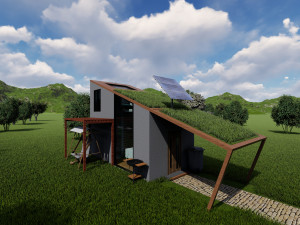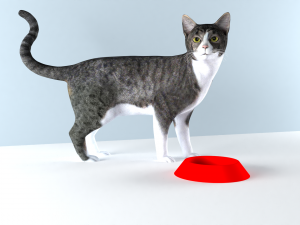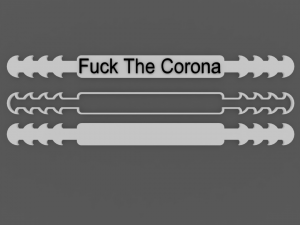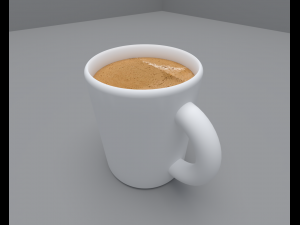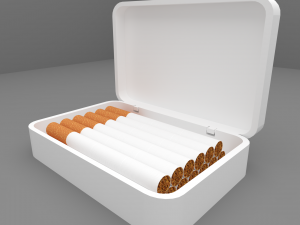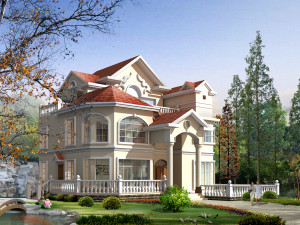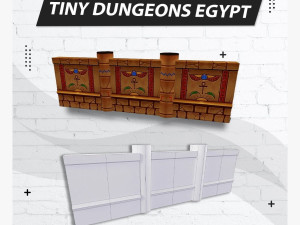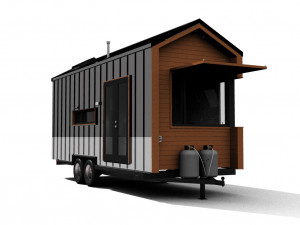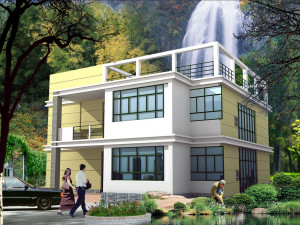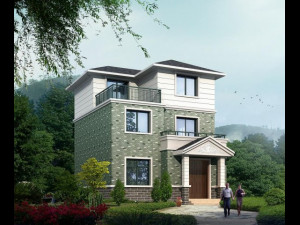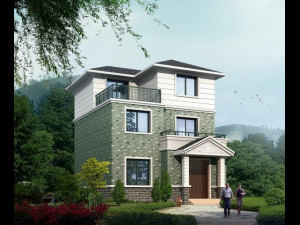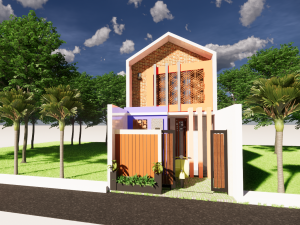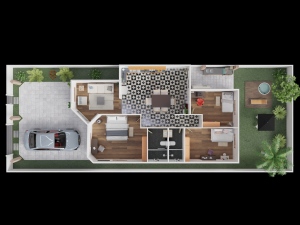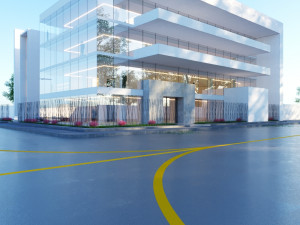tiny house floor plan-2 low-poly 低ポリ 3Dモデル

$25.00
- 利用可能フォーマット: 3DS MAX: max 66.33 kbWavefront OBJ: obj 55.61 kbSketchUp: skp 7.81 MBStereolithography: stl 22.20 kb3DS MAX all ver.: 3ds 21.42 kbBlender: blend 122.78 kbCollada: dae 57.29 kbAutoCAD (native): dwg 131.25 kbAutodesk FBX: fbx 76.62 kb
- 多角形:1830
- 頂点:2534
- アニメーション:No
- テクスチャー加工:
- 装飾:No
- 素材:
- 低ポリ:
- コレクション:No
- UVW マッピング:No
- 使用中プラグイン:No
- 印刷 準備:
- 3D スキャン:No
- 成人コンテンツ:No
- PBR:
- ジオメトリ:Polygonal
- 展開済 UVs:No
- ビュー:2799
- 日付: 2021-02-22
- アイテム ID:337627
- 評価:
**_wouldn't you like to live with your family in a house with warm design?
the house, which has a tiny and warm design, is 40 m2 in total, including the ground floor and the first floor. you will be given many program extensions, including .dwg file. the floor plan will be presented with sections, views plan. i am honored to share this design with you. i would also recommend you to review my other products._**
詳細を読むthe house, which has a tiny and warm design, is 40 m2 in total, including the ground floor and the first floor. you will be given many program extensions, including .dwg file. the floor plan will be presented with sections, views plan. i am honored to share this design with you. i would also recommend you to review my other products._**
フォーマットが必要ですか?
異なるフォーマットが必要な場合、サポートチケットを開き、注文をしてください。3Dモデルをこれらに変換できます: .stl, .c4d, .obj, .fbx, .ma/.mb, .3ds, .3dm, .dxf/.dwg, .max. .blend, .skp, .glb. 3D シーンは変換しません .step、.iges、.stp、.sldprt などの形式。!
異なるフォーマットが必要な場合、サポートチケットを開き、注文をしてください。3Dモデルをこれらに変換できます: .stl, .c4d, .obj, .fbx, .ma/.mb, .3ds, .3dm, .dxf/.dwg, .max. .blend, .skp, .glb. 3D シーンは変換しません .step、.iges、.stp、.sldprt などの形式。!
ダウンロード tiny house floor plan-2 low-poly 3Dモデル max obj skp stl 3ds blend dae dwg fbx から Fat5858
tiny house tinyhouse plan floorplan holiday camp camping architect architectural moderndesing desing modern drawings architecturaldrawings project pbr textureこのアイテムにコメントはありません。


 English
English Español
Español Deutsch
Deutsch 日本語
日本語 Polska
Polska Français
Français 中國
中國 한국의
한국의 Українська
Українська Italiano
Italiano Nederlands
Nederlands Türkçe
Türkçe Português
Português Bahasa Indonesia
Bahasa Indonesia Русский
Русский हिंदी
हिंदी