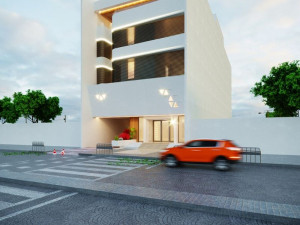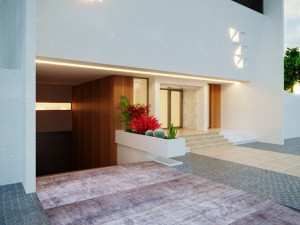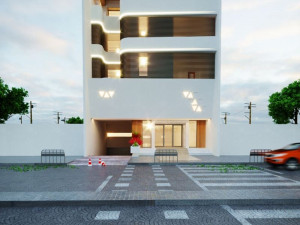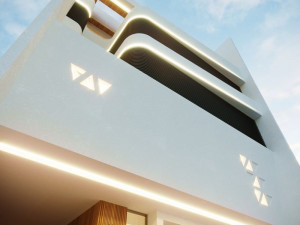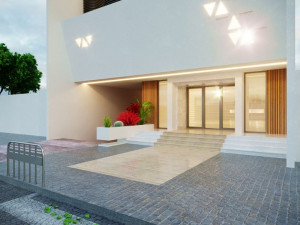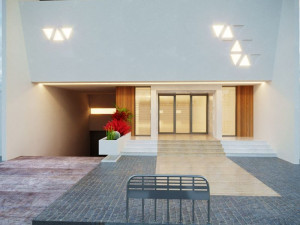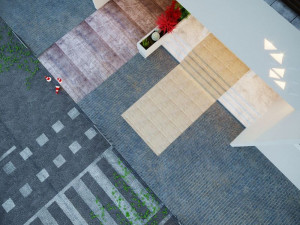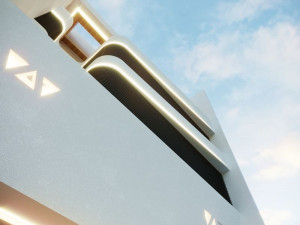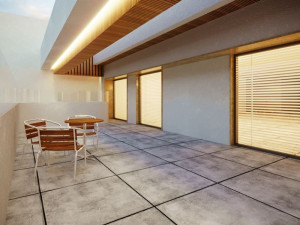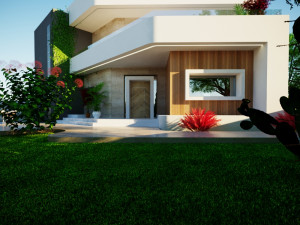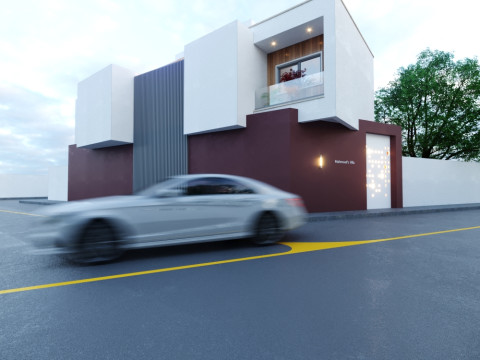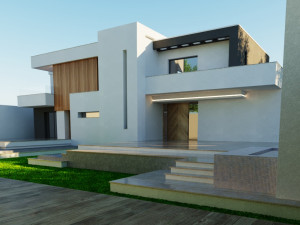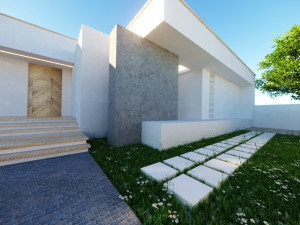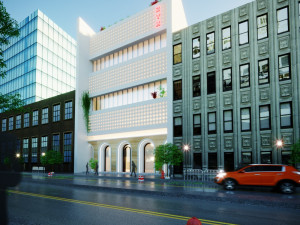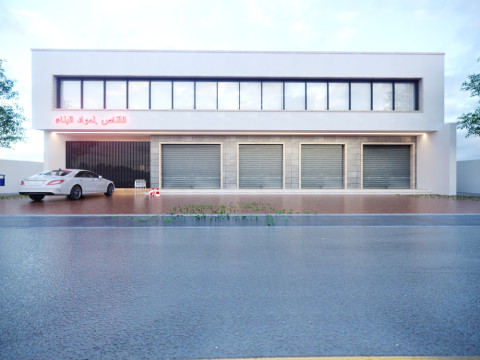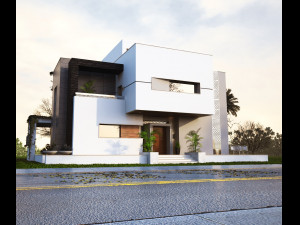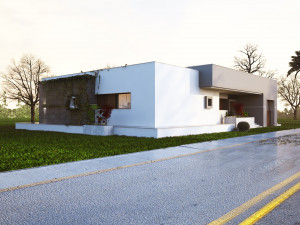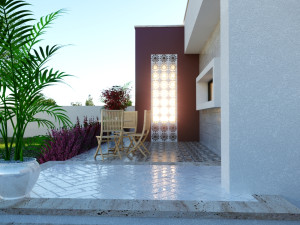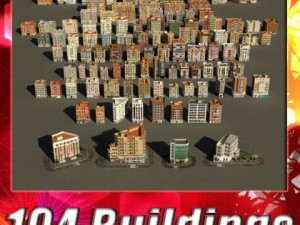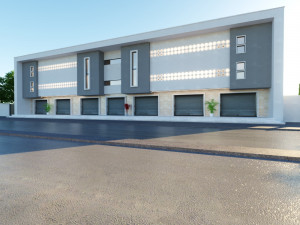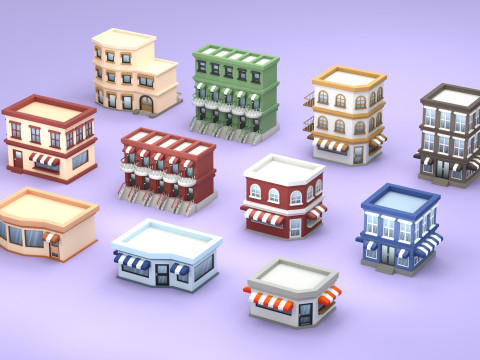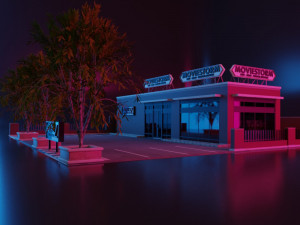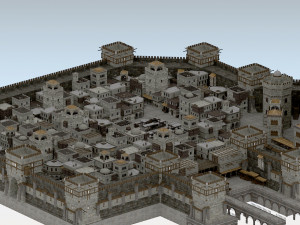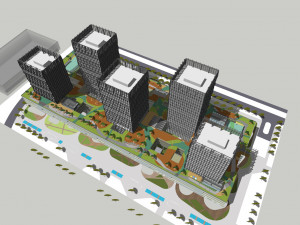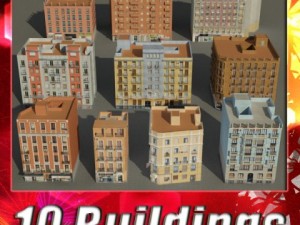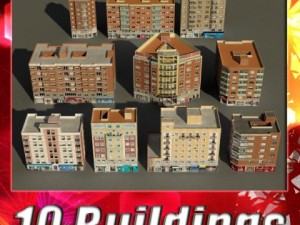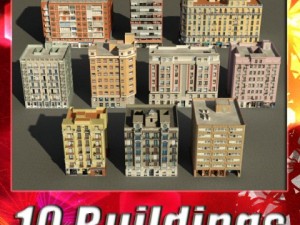Commercial building Лоу-поли 3D Модель
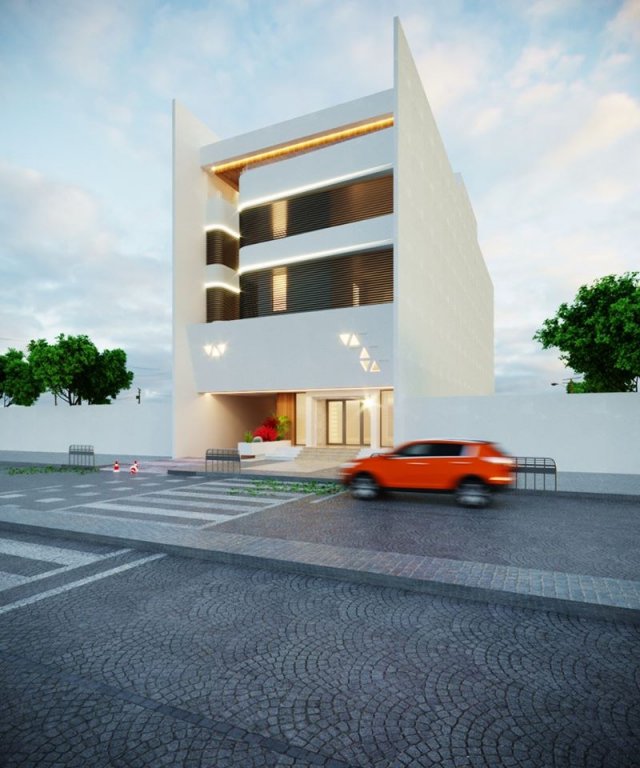
$
8.15
У вас есть $0.00 Кредиты. Купить Кредиты
- Доступные форматы: SketchUp (.skp) 485.36 kb
Рендер: StandardAutodesk 3DS MAX (.max) 1.54 MB
Рендер: CoronaAutodesk FBX (.fbx) 682.32 kb
Рендер: Standard
- Полигоны:190655
- Вершины:205899
- Анимированная:No
- Текстуры:
- Скелет:No
- Материалы:
- Лоу-поли:
- Коллекция:
- UVW mapping:
- Плагины:No
- Для печати:No
- 3D Скан:No
- Контент для взрослых:No
- PBR:No
- Геометрия:Polygonal
- Unwrapped UVs:Mixed
- Просмотры:2807
- Дата: 2020-09-01
- ID Продукта:309346
The exterior architectural design of the five-storey underground basement building is characterized by flo***g curves and a pristine white finish. The building is designed to blend into its natural surroundings, while still making a bold statement with its unique and modern design.
The building's curves are organic and fluid, creating a sense of motion and fluidity. The white paint gives the building a clean and modern look, while also helping to reflect light and blend into its surroundings. Large ***dows are incorporated into the design, allo***g for natural light to permeate the interior spaces.
The entrance to the building is marked by a dramatic curve that leads to a glass and metal door. The entrance area is framed by curves that continue the fluid motif, while also providing a sense of shelter and protection. A white metal canopy extends over the entrance, creating a shaded area for visitors.
The building's curves are not limited to the exterior, as they are also incorporated into the design of the rooftop terrace. The terrace provides a stunning view of the surrounding landscape and is a perfect place for outdoor gatherings and events.
The building's underground location allows for the preservation of the natural landscape, while still providing ample space for residents or employees. The white paint helps to minimize the visual impact of the building and integrate it into its surroundings.
Overall, the exterior architectural design of the five-storey underground basement building is a beautiful combination of fluid curves and a clean white finish, creating a unique and modern building that seamlessly integrates into its surroundings. Для печати: Нет
ПодробнейThe building's curves are organic and fluid, creating a sense of motion and fluidity. The white paint gives the building a clean and modern look, while also helping to reflect light and blend into its surroundings. Large ***dows are incorporated into the design, allo***g for natural light to permeate the interior spaces.
The entrance to the building is marked by a dramatic curve that leads to a glass and metal door. The entrance area is framed by curves that continue the fluid motif, while also providing a sense of shelter and protection. A white metal canopy extends over the entrance, creating a shaded area for visitors.
The building's curves are not limited to the exterior, as they are also incorporated into the design of the rooftop terrace. The terrace provides a stunning view of the surrounding landscape and is a perfect place for outdoor gatherings and events.
The building's underground location allows for the preservation of the natural landscape, while still providing ample space for residents or employees. The white paint helps to minimize the visual impact of the building and integrate it into its surroundings.
Overall, the exterior architectural design of the five-storey underground basement building is a beautiful combination of fluid curves and a clean white finish, creating a unique and modern building that seamlessly integrates into its surroundings. Для печати: Нет
Нужно больше форматов?
Если вам необходим другой формат, пожалуйста, сделайте запрос при помощи тикета поддержки. Мы можем cконвертировать 3D модели в такие форматы: .stl, .c4d, .obj, .fbx, .ma/.mb, .3ds, .3dm, .dxf/.dwg, .max. .blend, .skp, .glb. Мы не конвертируем 3d сцены и такие форматы, как .step, .iges, .stp, .sldprt и т. д.!
Если вам необходим другой формат, пожалуйста, сделайте запрос при помощи тикета поддержки. Мы можем cконвертировать 3D модели в такие форматы: .stl, .c4d, .obj, .fbx, .ma/.mb, .3ds, .3dm, .dxf/.dwg, .max. .blend, .skp, .glb. Мы не конвертируем 3d сцены и такие форматы, как .step, .iges, .stp, .sldprt и т. д.!
Commercial building 3D Модель skp, max, fbx, от MuhammedSuleiman
building residential corona house exterior architecture village architectural cinema4d trees grass lighting sunset plant sunК данному товару нет ни одного комментария.


 English
English Español
Español Deutsch
Deutsch 日本語
日本語 Polska
Polska Français
Français 中國
中國 한국의
한국의 Українська
Українська Italiano
Italiano Nederlands
Nederlands Türkçe
Türkçe Português
Português Bahasa Indonesia
Bahasa Indonesia Русский
Русский हिंदी
हिंदी