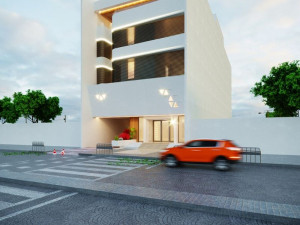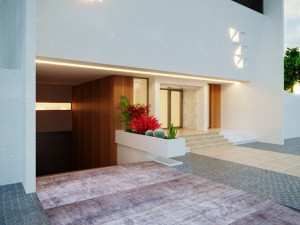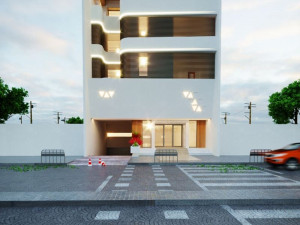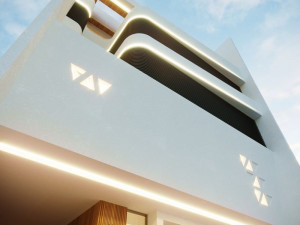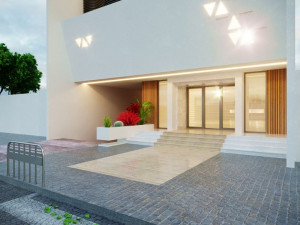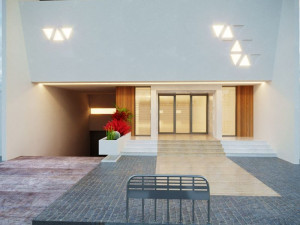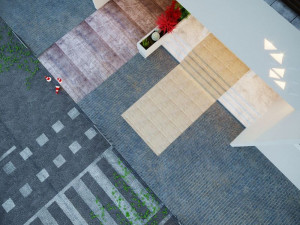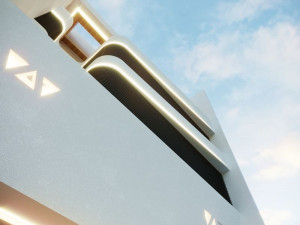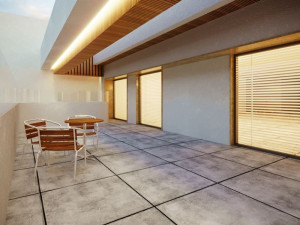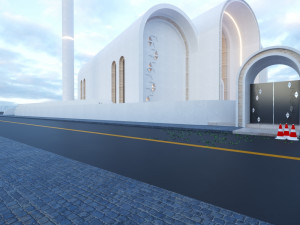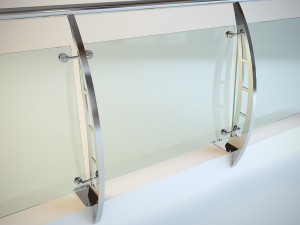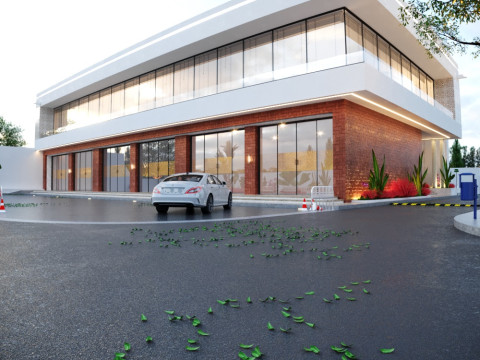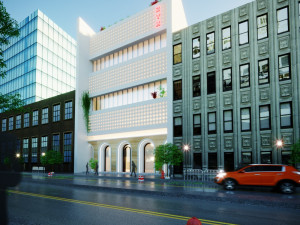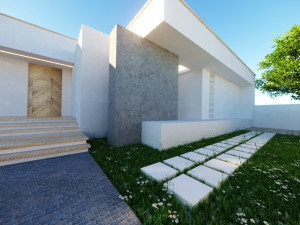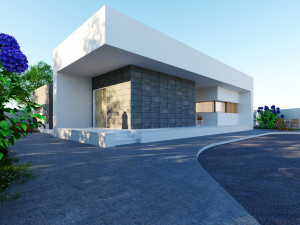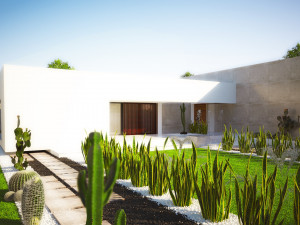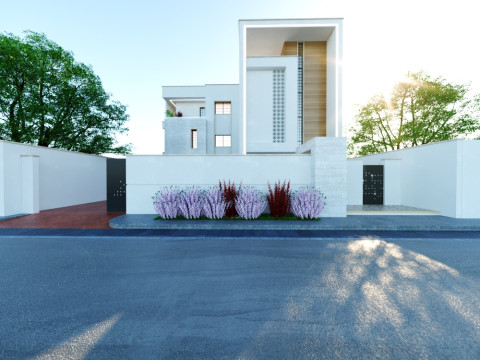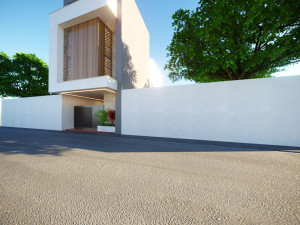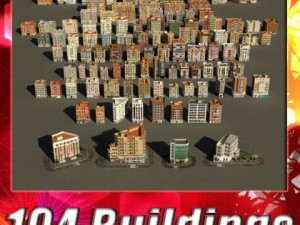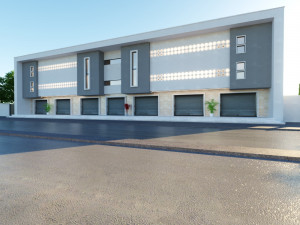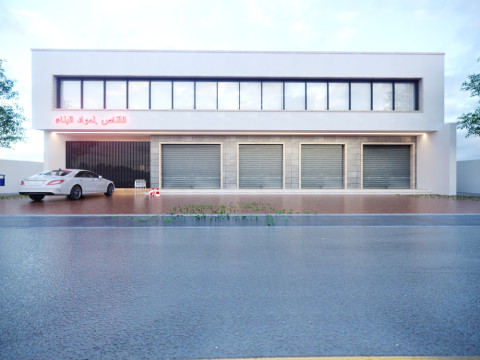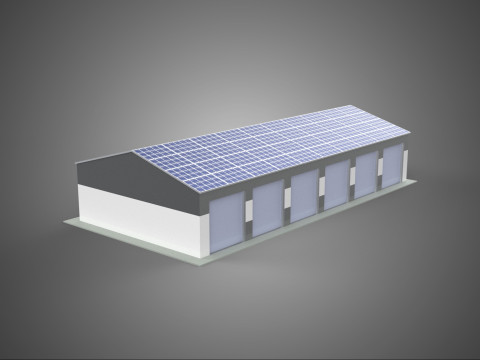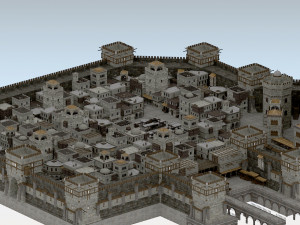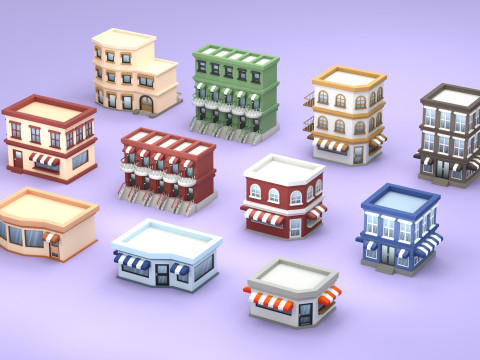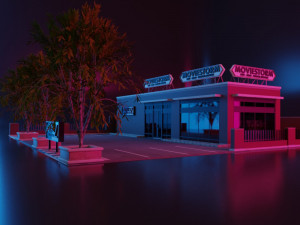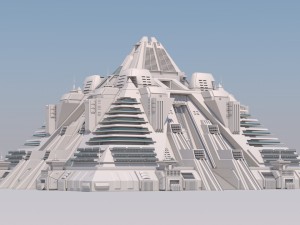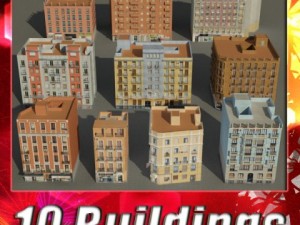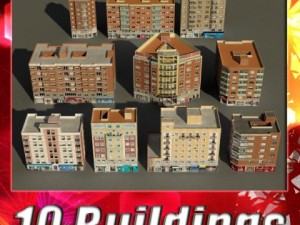Commercial building Лоу-полі 3D Модель
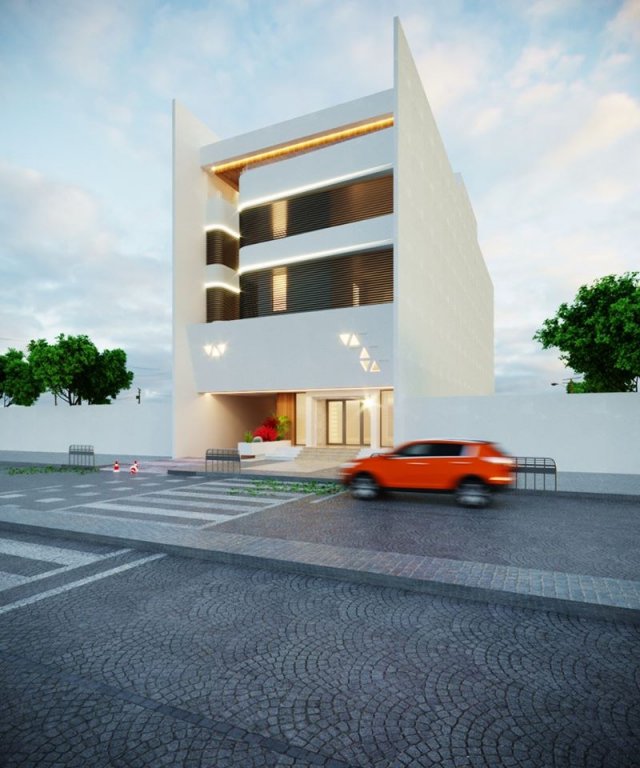
BLACK FRIDAY
BIGGEST SALE 70% OFF
$
8.15 USD
- Запит на підтримку продукту від автора
- Доступні формати:
- ID Товару:309346
- Дата: 2020-09-01
- Полігони:190655
- Вершини:205899
- Анімована:No
- Текстури:
- Скелет:No
- Матеріали:
- Лоу-полі:
- Колекція:
- UVW зображення:
- Плагіни:No
- Готовність до друку:No
- 3D Скан:No
- Зміст для дорослих:No
- PBR:No
- Геометрія:Polygonal
- Розгорнуті UVs:Mixed
- Перегляди:2897
Опис
The exterior architectural design of the five-storey underground basement building is characterized by flowing curves and a pristine white finish. The building is designed to blend into its natural surroundings, while still making a bold statement with its unique and modern design.The building's curves are organic and fluid, creating a sense of motion and fluidity. The white paint gives the building a clean and modern look, while also helping to reflect light and blend into its surroundings. Large windows are incorporated into the design, allowing for natural light to permeate the interior spaces.
The entrance to the building is marked by a dramatic curve that leads to a glass and metal door. The entrance area is framed by curves that continue the fluid motif, while also providing a sense of shelter and protection. A white metal canopy extends over the entrance, creating a shaded area for visitors.
The building's curves are not limited to the exterior, as they are also incorporated into the design of the rooftop terrace. The terrace provides a stunning view of the surrounding landscape and is a perfect place for outdoor gatherings and events.
The building's underground location allows for the preservation of the natural landscape, while still providing ample space for residents or employees. The white paint helps to minimize the visual impact of the building and integrate it into its surroundings.
Overall, the exterior architectural design of the five-storey underground basement building is a beautiful combination of fluid curves and a clean white finish, creating a unique and modern building that seamlessly integrates into its surroundings. Готовність до друку: Ні
Потрібно більше форматів?
Якщо вам потрібен інший формат, будь ласка, зробіть запит за допомогою тікета підтримки. Ми можемо конвертувати 3D моделі: .stl, .c4d, .obj, .fbx, .ma/.mb, .3ds, .3dm, .dxf/.dwg, .max. .blend, .skp, .glb. Безкоштовна КонвертаціяМи не конвертуємо 3d сцени і такі формати, як .step, .iges, .stp, .sldprt тощо!
Інформація про використання
Commercial building - Ви можете використовувати цю безкоштовну 3D модель як для особистих, так і для комерційних цілей відповідно до Базової або Розширеної ліцензії.Базова ліцензія охоплює більшість стандартних випадків використання, включаючи цифрову рекламу, проекти дизайну та візуалізації, бізнес-акаунти в соціальних мережах, нативні додатки, веб-додатки, відеоігри та фізичні або цифрові кінцеві продукти (як безкоштовні, так і продавані).
Розширена ліцензія включає всі права, надані за Базовою ліцензією, без обмежень використання, та дозволяє використовувати 3D модель у необмеженій кількості комерційних проектів на умовах безкоштовних роялті.
Детальніше
Чи є у вас Гарантія Повернення Грошей?
Якщо будь-який товар не відповідає опису або превью на сайті, ми постараємся виправити це якомога скоріше, щоб ви залишились задовленими. При умові, що нічого не можна виправити і ви звернетесь до нас протягом 24 годин, ми відмінимо ваш платіж і гроші повернуться на ваш рахунок. Для отримання додаткової інформації, будь ласка, див. в Центрі Допомоги.Ключові слова
Випадкові товари від продавця
До даного товару немає коментарів.


 English
English Español
Español Deutsch
Deutsch 日本語
日本語 Polska
Polska Français
Français 中國
中國 한국의
한국의 Українська
Українська Italiano
Italiano Nederlands
Nederlands Türkçe
Türkçe Português
Português Bahasa Indonesia
Bahasa Indonesia Русский
Русский हिंदी
हिंदी