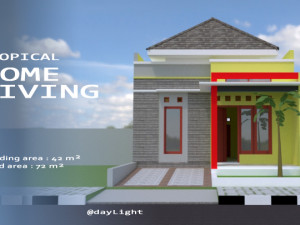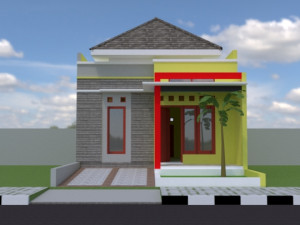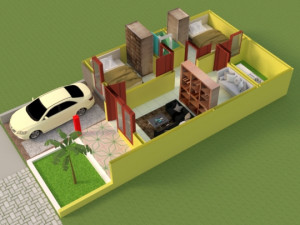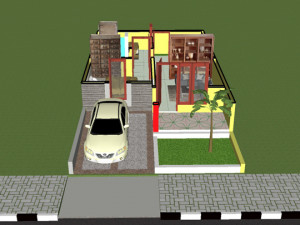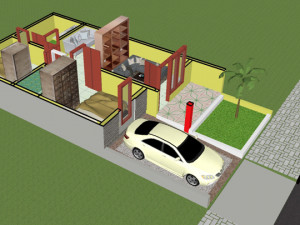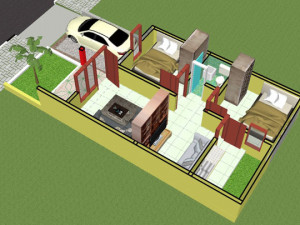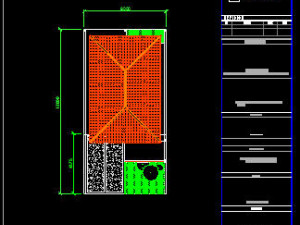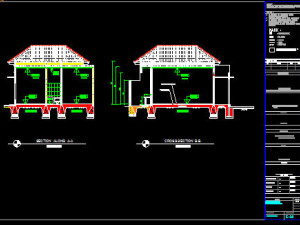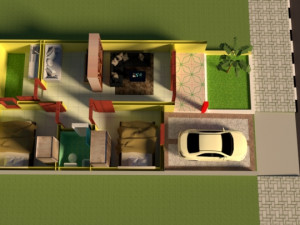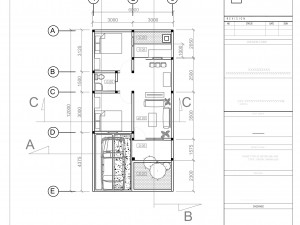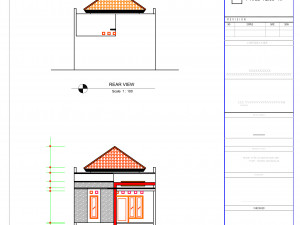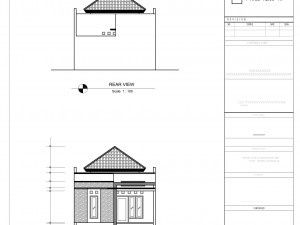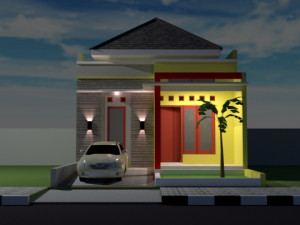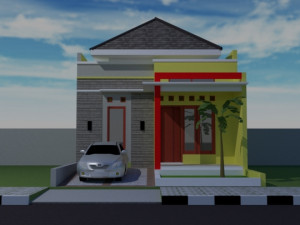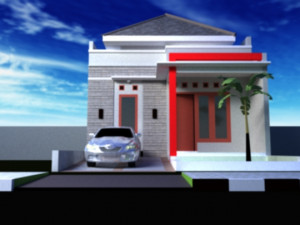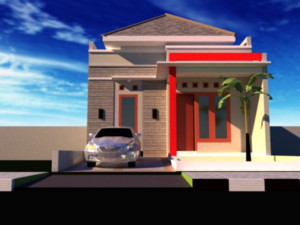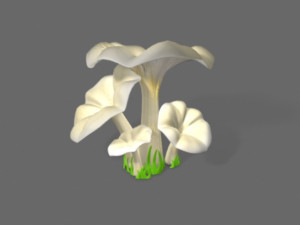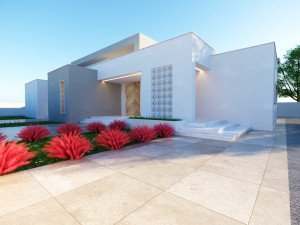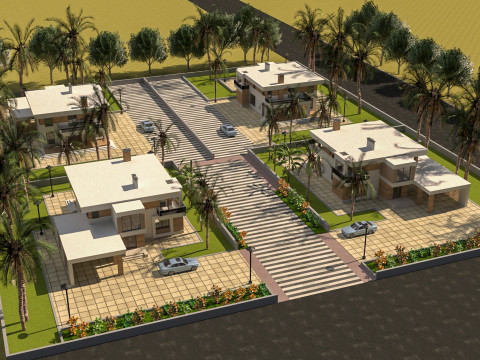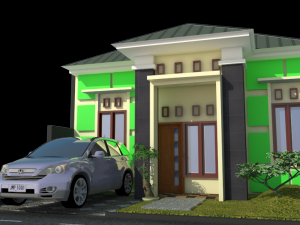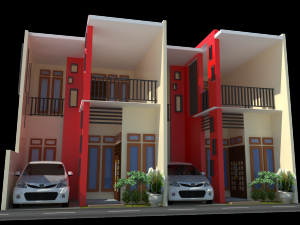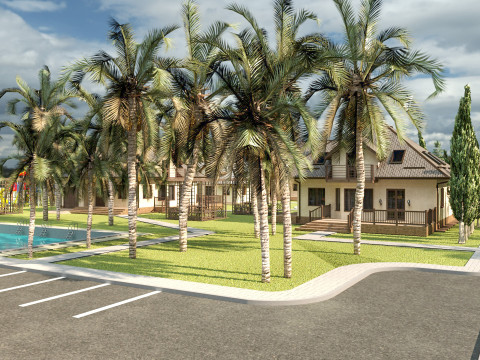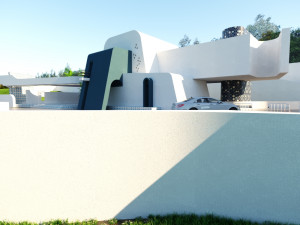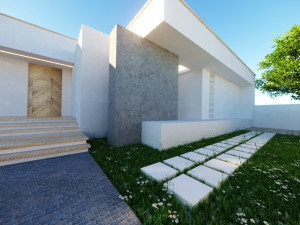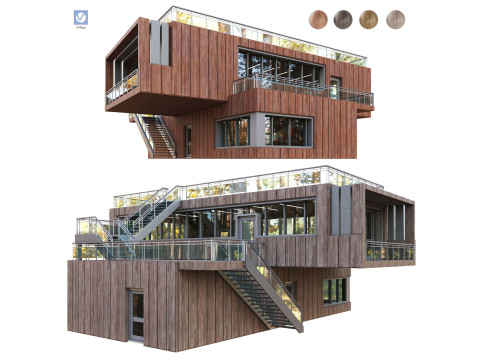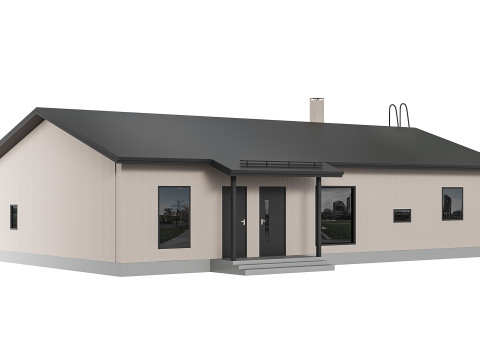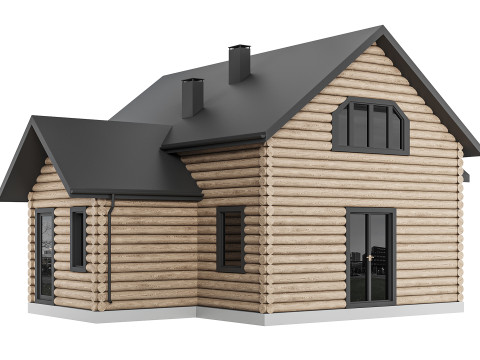tropical home living 3D Model
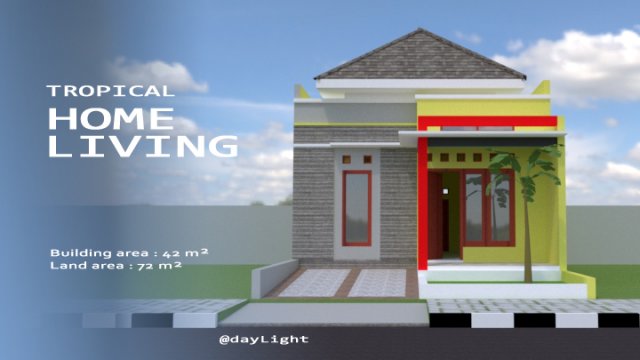
BLACK FRIDAY
BIGGEST SALE 70% OFF
$
90.00 USD
- Yazardan ürün desteği talep edin
- Hazır formatlar:
- Ürün ID:352826
- Tarih: 2021-06-15
- Poligonlar:2659
- Noktalar:4271
- Animasyon:No
- Dokulu:
- Rigged:No
- Malzemeler:
- Low-poly:No
- Koleksiyon:No
- UVW mapping:No
- Kullanılan Eklentiler:
- Baskıya Hazır:No
- 3D Tarama:No
- Yetişkin(+18) içerik:No
- PBR:No
- Geometri:Polygonal
- Unwrapped UVs:Unknown
- Görüntülemeler:8691
Açıklama
the 3d model was created on real base. it's created accurately, in real units of measurement.it's a home architectural design that is currently a trend, simple and economical design.
this design is suitable for those of you who like a simple and economical design. and you can apply it to house development for your home living.
this design is made in full detail with real size. and made in several formats. so you can use it or add it according to your needs.
file available in :
- autocad for masterplan include jobsheet drawing using architecture and structural-civil engineering standard.
- skp for 3d and visualization
- autocad construction drawing (layout plan, civil engineering drawing, sanitary, electrical , foundation etc.)
dimension
i made in land size of dimensions 12 meters x 6 meters length.
and home building area approximately 42 m2,
because efffective size building are 6 meters x 7 meters length.
in any country esspesially southeast asia it known as home t-42.
rendering for final result i used v-ray 4.0 plug in compatible sketcheup 2016,
=================*****============================
thank you for viewing & buying our products
your satisfaction is a pride for us
we really appreciate you ...
best regard,
;-) mentari Baskıya Hazır: Hayır
Daha fazla formata mı ihtiyaç duyuyorsunuz?
Farklı bir formata ihtiyaç duyuyorsanız lütfen destek ekibimize bir talep açarak ihtiyacınızı belirtiniz. 3D modelleri şu formatlara dönüştürebiliriz: .stl, .c4d, .obj, .fbx, .ma/.mb, .3ds, .3dm, .dxf/.dwg, .max. .blend, .skp, .glb. Serbest Format Dönüştürme3d sahneleri dönüştürmüyoruz ve .step, .iges, .stp, .sldprt gibi formatlar.!
Kullanım Bilgileri
tropical home living - Telifsiz bu 3D modeli, Temel veya Genişletilmiş Lisans uyarınca hem kişisel hem de ticari amaçlarla kullanabilirsiniz.Temel Lisans, dijital reklamlar, tasarım ve görselleştirme projeleri, ticari sosyal medya hesapları, yerel uygulamalar, web uygulamaları, video oyunları ve fiziksel veya dijital son ürünler (hem ücretsiz hem de satılan) dahil olmak üzere çoğu standart kullanım durumunu kapsar.
Genişletilmiş Lisans, Temel Lisans kapsamında verilen tüm hakları, kullanım sınırlaması olmaksızın içerir ve 3D modelin Telifsiz koşullar altında sınırsız ticari projede kullanılmasına olanak tanır.
Daha fazla oku
Para İade Garantisi sağlıyor musunuz?
Evet, sağlıyoruz. Bir ürün satın aldığınızda çözünürlükte ya da tanımda bir hata bulduğunuzda problemi en kısa sürede çözmeye çalışacağız. Hatayı düzeltemezsek siparişinizi iptal edeceğiz ve sipariş tarihiniz göz önünde bulundurularak paranız size 24 saat içinde iade edilecektir. Daha fazla detay için tıklayınızAnahtar Kelimeler
- mimari
- sivil
- mühendislik
- bitki
- nazım plan
- bina
- kat
- jobsheet
- yapı
- çizim
- ev planı
- ev
- yapısal
Tasarımcıdan rastgele ürünler
Bu ürün için yorum bulunmamaktadır.


 English
English Español
Español Deutsch
Deutsch 日本語
日本語 Polska
Polska Français
Français 中國
中國 한국의
한국의 Українська
Українська Italiano
Italiano Nederlands
Nederlands Türkçe
Türkçe Português
Português Bahasa Indonesia
Bahasa Indonesia Русский
Русский हिंदी
हिंदी