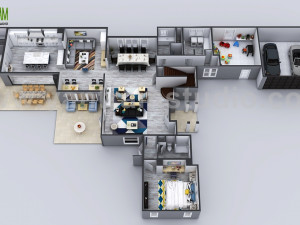- jpgyantram3dstudioAnimations
- jpgyantram3dstudioAnimations
Project 162: Office Space Virtual Floor Plan
Client: 724. Sadik
Location: Tokyo - Japan
For more about click here: https://bit.ly/1GxFVpj
Office Space 3D Interactive Virtual Floor Plan, Beautiful 3D Office Layout Space Planning For Large Space With Cubicle, Small Manager Cabins And Unique Pantry Furniture with Conference Room Ideas. Awesome Outside Beautiful Area, Large Office With Reception And Lobby Developed By Yantram Architectural Modeling Firm, Tokyo - Japan


 English
English Español
Español Deutsch
Deutsch 日本語
日本語 Polska
Polska Français
Français 中國
中國 한국의
한국의 Українська
Українська Italiano
Italiano Nederlands
Nederlands Türkçe
Türkçe Português
Português Bahasa Indonesia
Bahasa Indonesia Русский
Русский हिंदी
हिंदी