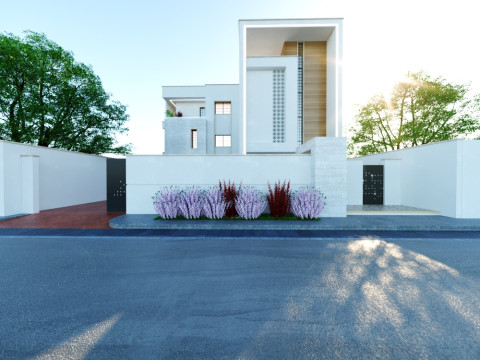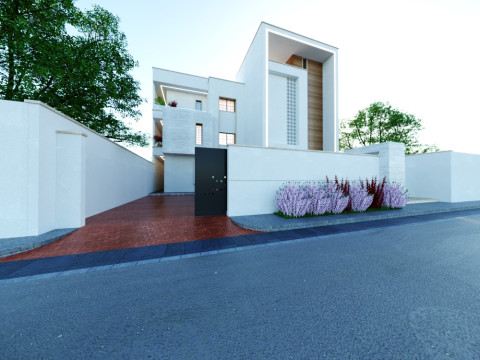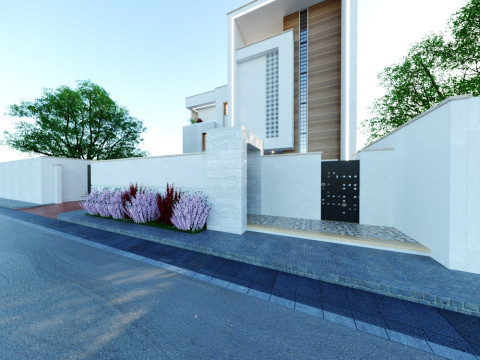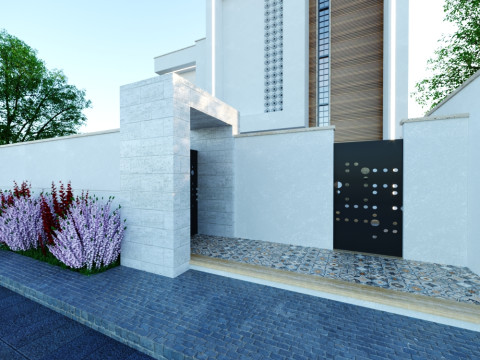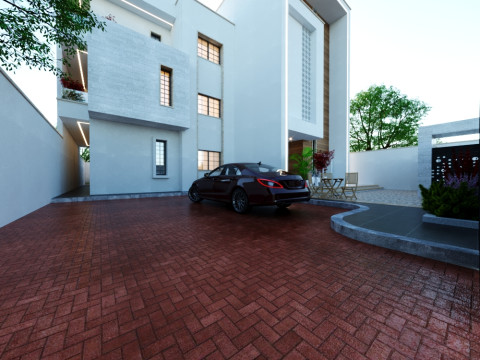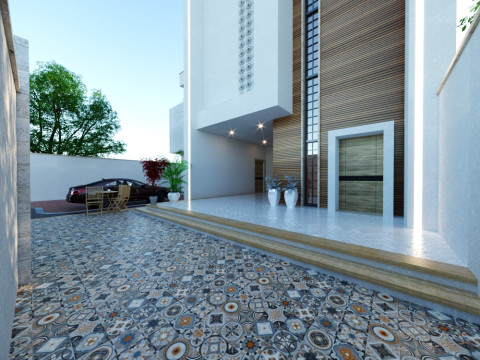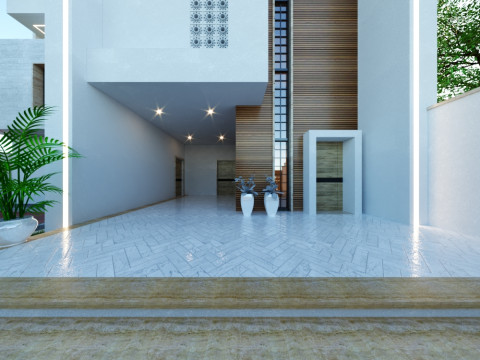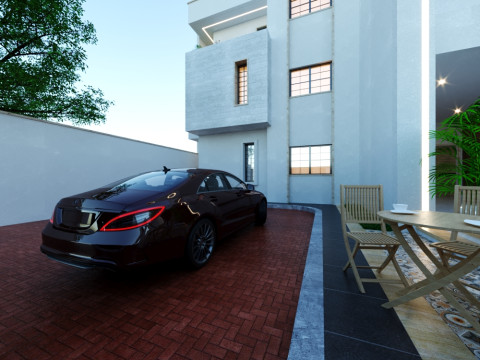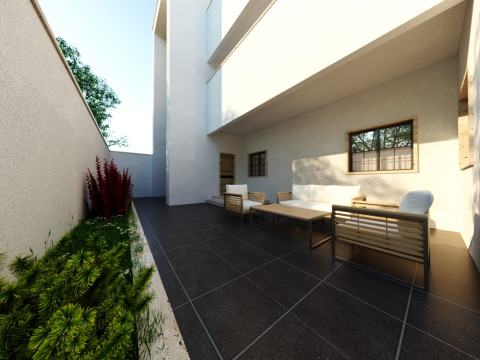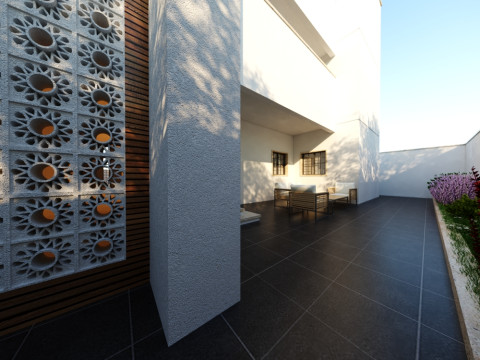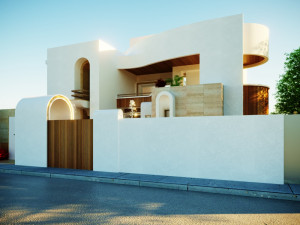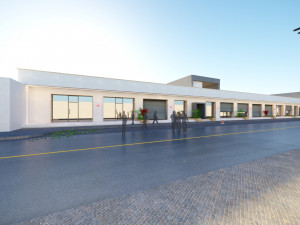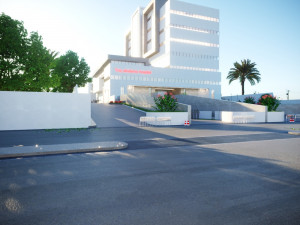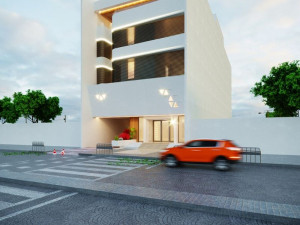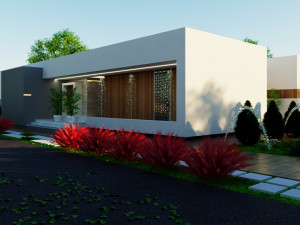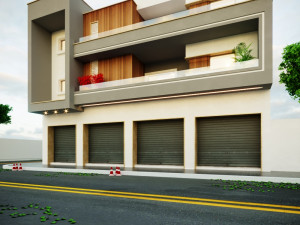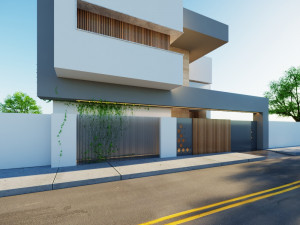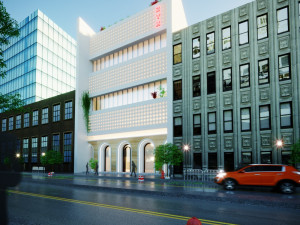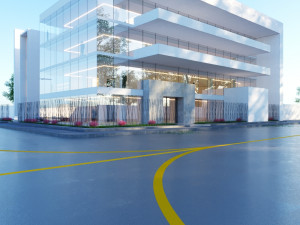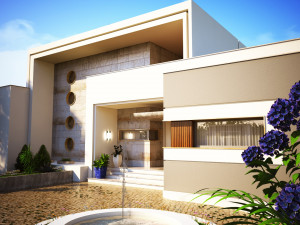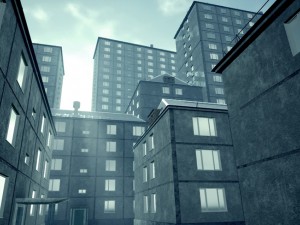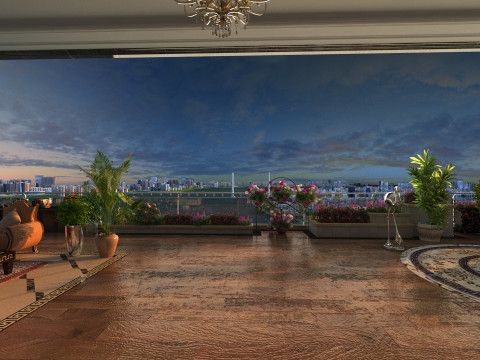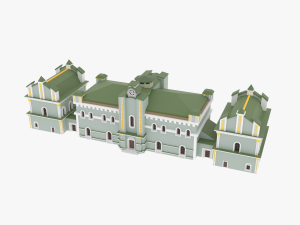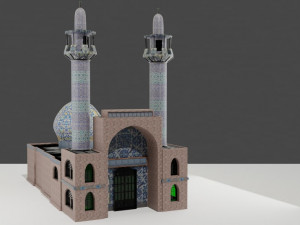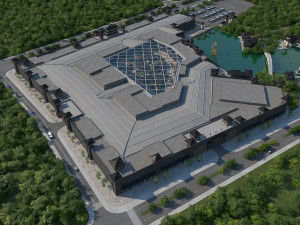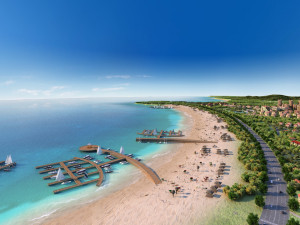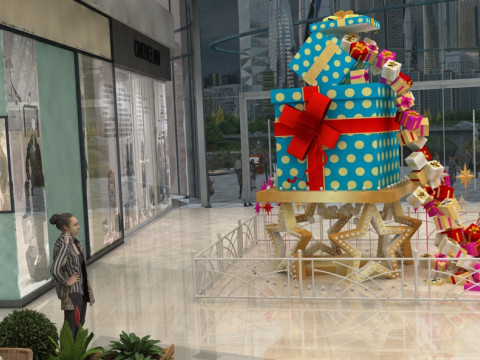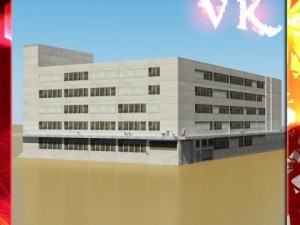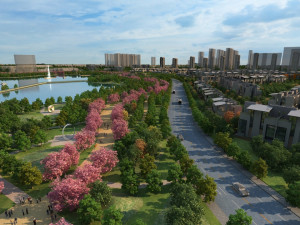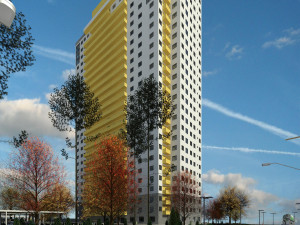一栋三层楼的家庭住宅 低聚 3D 模型

- 请求作者的产品支持
- 可用的格式:
- 项目 ID:541266
- 日期: 2024-11-15
- 多边形:577899
- 顶点:1600223
- 动画:No
- 纹理:No
- 操纵:No
- 材料:
- 低聚:
- 集合:No
- UVW 贴图:
- 使用插件:No
- 打印准备:No
- 3D扫描:No
- 成人内容:No
- PBR:No
- 人工智能培训:No
- 几何:Polygonal
- 包装 UVs:Mixed
- 日期:1037
描述
General Description:
A 3D model of a modern house facade featuring a minimalist and sophisticated architectural style. The design emphasizes clean lines and geometric simplicity, creating a balanced and harmonious look. The main facade has a white, minimalist aesthetic with subtle, elegant details that add character and depth to the building.
Architectural Details:
- Main Structure: The 3D model captures the building’s distinct height and streamlined architecture, combining glass and concrete to give a modern, elegant look. The balconies and windows follow a rhythmic, repetitive pattern, enhancing the overall harmony.
- Entry and Exit Gates: Two iron gates, designed with minimalist patterns—one for entry and another for exit—complement the facade’s architectural elegance.
- Boundary Walls: Surrounding white walls offer privacy and a seamless blend with the overall design. The model includes these walls for a complete, realistic presentation.
- Landscaping: The model includes vibrant landscaping details with purple and dark red plants along the front facade, adding a lively, natural touch to the scene.
Model Specifications:
- Dimensions and Scale: The model is scaled to reflect accurate dimensions of the building, ensuring proper proportions for architectural accuracy in a 3D environment.
- Texturing and Colors: The colors in the 3D model match the original design, with white walls, purple and red plants, and the road textures in neutral shades.
- Detailed Components: The model features all architectural details, including doors, windows, and the refined patterns on the gates and walls, providing an immersive and realistic experience.
Intended Uses: This 3D model is ideal for architectural visualization projects, design presentations, or as inspiration for similar modern facades. It can be used in both virtual tours and 3D rendering software for a high-quality, realistic display.
打印准备: 否需要更多的格式吗?
如果你需要一个不同的格式,请打开一个新的支持票和为此请求。我们可以转换到 3D 模型: .stl, .c4d, .obj, .fbx, .ma/.mb, .3ds, .3dm, .dxf/.dwg, .max. .blend, .skp, .glb. 免费格式转换我们不转换 3d 场景 以及 .step, .iges, .stp, .sldprt 等格式。!
使用信息
一栋三层楼的家庭住宅 - 您可以根据基本许可或扩展许可,将此免版税 3D 模型用于个人或商业用途。基本许可涵盖大多数标准用例,包括数字广告、设计和可视化项目、商业社交媒体账户、原生应用、Web 应用、视频游戏以及实体或数字最终产品(免费和出售)。
扩展许可包含基本许可授予的所有权利,没有任何使用限制,并允许在免版税条款下将 3D 模型用于无限的商业项目。
阅读更多


 English
English Español
Español Deutsch
Deutsch 日本語
日本語 Polska
Polska Français
Français 中國
中國 한국의
한국의 Українська
Українська Italiano
Italiano Nederlands
Nederlands Türkçe
Türkçe Português
Português Bahasa Indonesia
Bahasa Indonesia Русский
Русский हिंदी
हिंदी