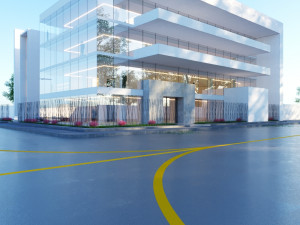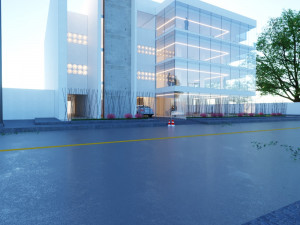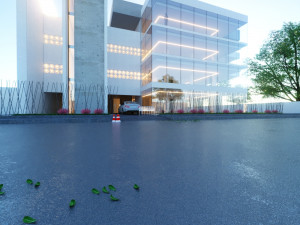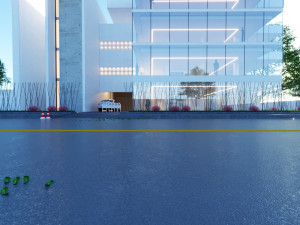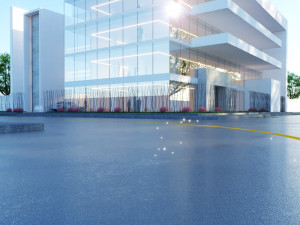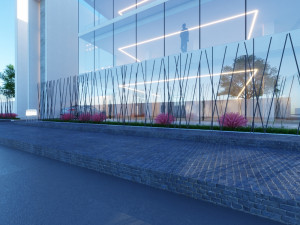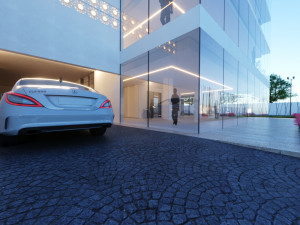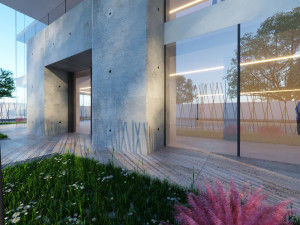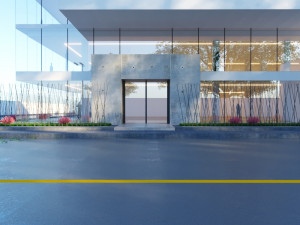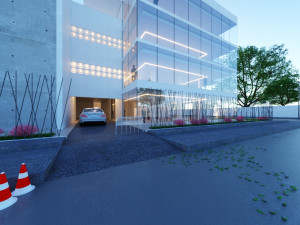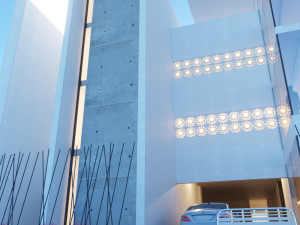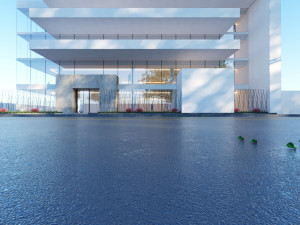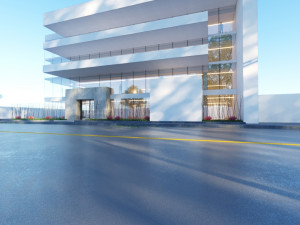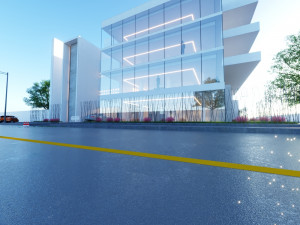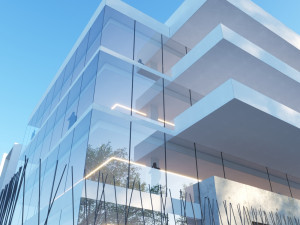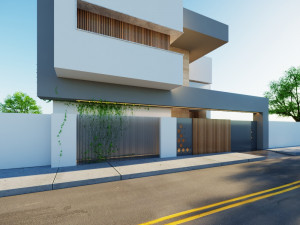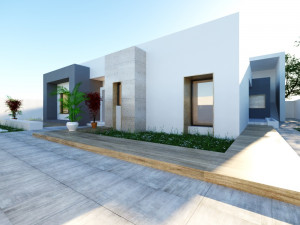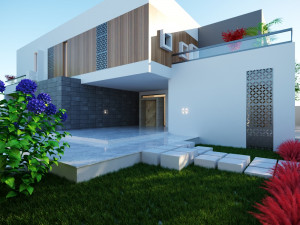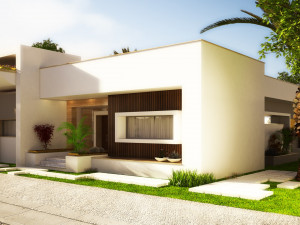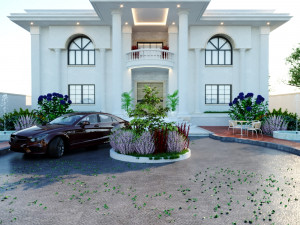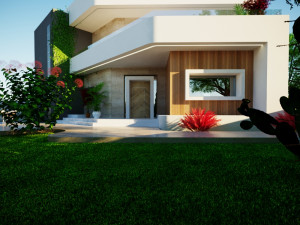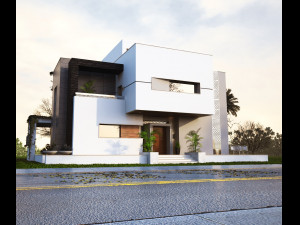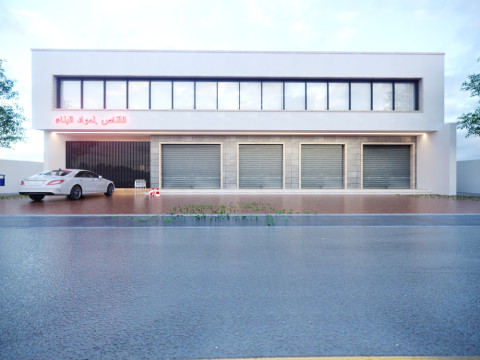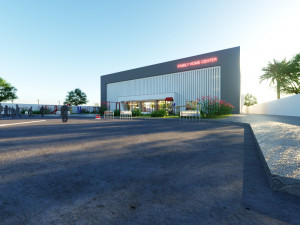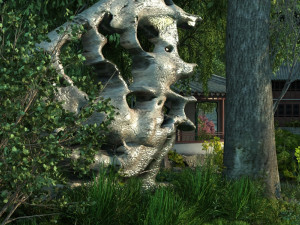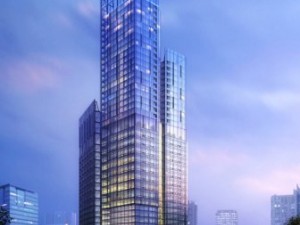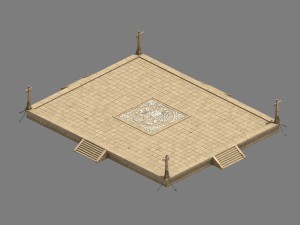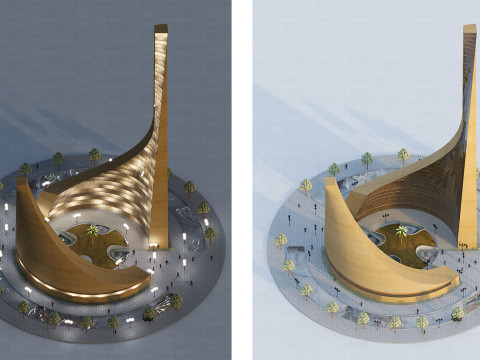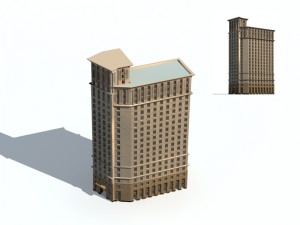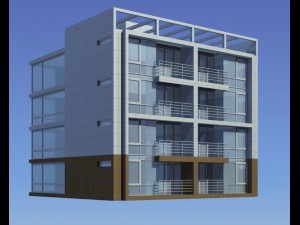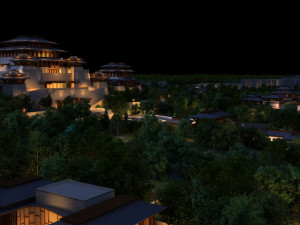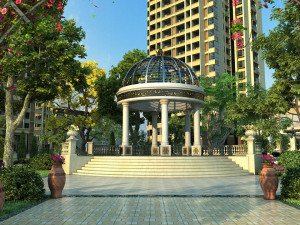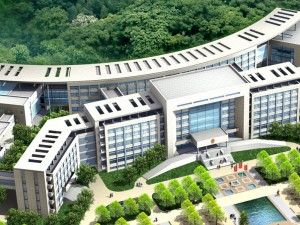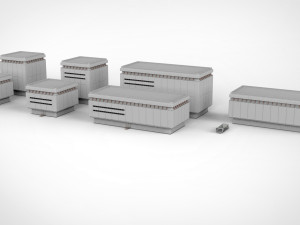银行的 低聚 3D 模型
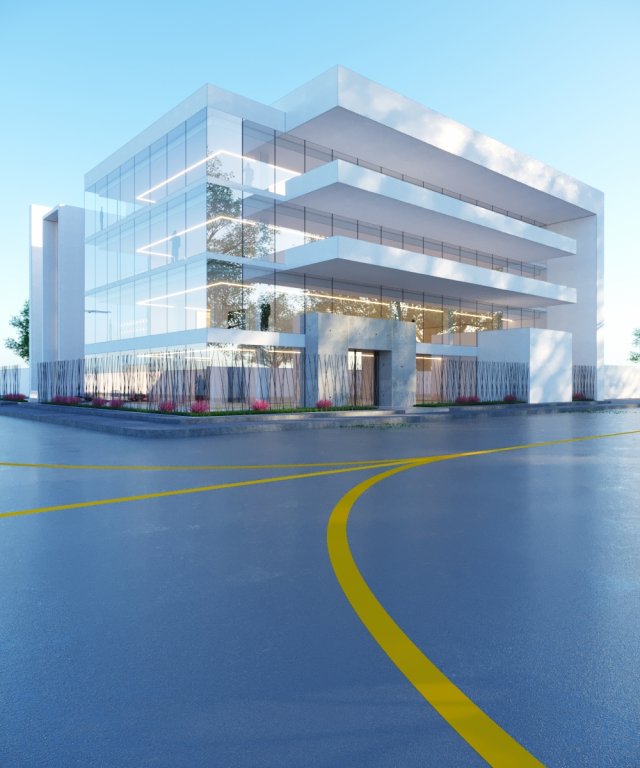
BLACK FRIDAY
Early Access 50% OFF
$
6.50 USD
onclick="showLoginForm('Login');return false; ga('send', {'hitType': 'event', 'eventCategory': 'ShoppingCart', 'eventAction': 'checkout', 'eventLabel': 'CheckoutCredit' });"> 买与 学分
你有 $0.00 学分. 买学分
- 请求作者的产品支持
- 可用的格式:
- 项目 ID:460885
- 日期: 2023-08-21
- 多边形:111752
- 顶点:10660251
- 动画:No
- 纹理:
- 操纵:No
- 材料:
- 低聚:
- 集合:No
- UVW 贴图:
- 使用插件:
- 打印准备:No
- 3D扫描:No
- 成人内容:No
- PBR:No
- 几何:Polygonal
- 包装 UVs:Mixed
- 日期:2061
描述
Architectural Style and Facade: The bank building embodies modern architectural aesthetics with clean lines and a sleek design. The glass facades create a sense of transparency, reflecting the bank's commitment to openness and trust. The glass exterior allows natural light to flood the interior, contributing to an inviting and vibrant atmosphere.Location and Accessibility: Situated at the intersection of the city center, the bank enjoys excellent visibility and accessibility for both pedestrians and motorists. Its strategic location reflects its status as a hub for financial services.
Layout and Floors: The bank building encompasses four floors, each thoughtfully designed to cater to different banking functions:
Ground Floor: The ground floor serves as the main entrance and public area. It features an expansive and welcoming lobby with high ceilings and a glass-walled entrance. Self-service kiosks and touch-screen information centers provide visitors with easy access to basic banking services and information.
Banking Services: The following floors are designed to accommodate comprehensive banking services:
First Floor: The first floor houses the retail banking area. It includes teller counters, private client consultation rooms, and dedicated spaces for account opening, loan inquiries, and customer support. The layout promotes efficiency and privacy while maintaining a sense of openness.
Second Floor: The second floor is dedicated to specialized banking services, such as investment advisory, wealth management, and business banking. Private meeting rooms are equipped with advanced technology for virtual consultations with financial experts. The design emphasizes comfort and discretion.
Third Floor: The third floor accommodates administrative functions and staff offices. Open-plan workspaces and modular furniture ensure flexibility in the layout, allowing for easy reconfiguration as the bank's needs evolve. Collaborative spaces and breakout areas encourage teamwork and innovation.
Flexibility and Modularity: The design prioritizes flexibility and modularity, enabling the interior to adapt to changing requirements. Movable partitions, modular furniture, and easily reconfigurable spaces ensure that the bank can efficiently accommodate shifts in technology, services, and staffing.
Technology Integration: Cutting-edge technology is seamlessly integrated throughout the building. Interactive screens, digital signage, and smart queuing systems enhance the customer experience. Energy-efficient lighting and climate control systems contribute to sustainability and cost-effectiveness.
Exterior Gardens and Green Spaces: To soften the urban environment and provide an oasis amid the bustling city, exterior gardens or green spaces are strategically integrated on certain floors. These areas offer employees and customers a place to relax and rejuvenate, promoting well-being.
Local Cultural Touches: Incorporating local design elements and materials, as well as subtle references to the city's cultural heritage, infuses the building with a sense of place and identity.
In summary, the bank building at the city center's intersection combines modernity, transparency, and flexibility. Its glass facades, comprehensive banking services, and adaptable interior design make it a dynamic financial hub that serves the community's needs while showcasing the bank's commitment to innovation and customer-centricity. 打印准备: 否
需要更多的格式吗?
如果你需要一个不同的格式,请打开一个新的支持票和为此请求。我们可以转换到 3D 模型: .stl, .c4d, .obj, .fbx, .ma/.mb, .3ds, .3dm, .dxf/.dwg, .max. .blend, .skp, .glb. 免费格式转换我们不转换 3d 场景 以及 .step, .iges, .stp, .sldprt 等格式。!
使用信息
银行的 - 您可以根据基本许可或扩展许可,将此免版税 3D 模型用于个人或商业用途。基本许可涵盖大多数标准用例,包括数字广告、设计和可视化项目、商业社交媒体账户、原生应用、Web 应用、视频游戏以及实体或数字最终产品(免费和出售)。
扩展许可包含基本许可授予的所有权利,没有任何使用限制,并允许在免版税条款下将 3D 模型用于无限的商业项目。
阅读更多
你提供退款保证呢?
是的我们做了。如果你购买的产品呈现或描述中发现一些错误,我们会尽快解决这个问题。如果我们不能纠正错误,我们将取消您的订单,你会得到你的钱回来在 24 小时内下载该项目。 阅读更多的条件在这里关键字
作者的随机物品
没有对这一项目的评论。


 English
English Español
Español Deutsch
Deutsch 日本語
日本語 Polska
Polska Français
Français 中國
中國 한국의
한국의 Українська
Українська Italiano
Italiano Nederlands
Nederlands Türkçe
Türkçe Português
Português Bahasa Indonesia
Bahasa Indonesia Русский
Русский हिंदी
हिंदी