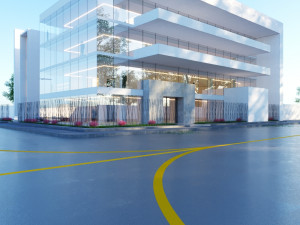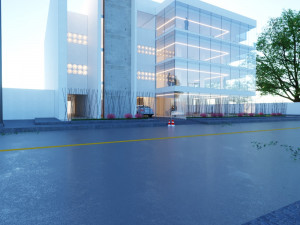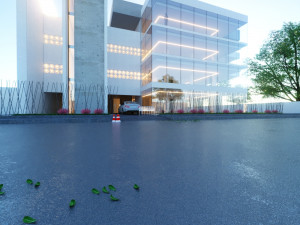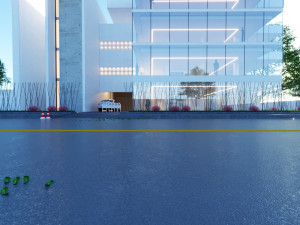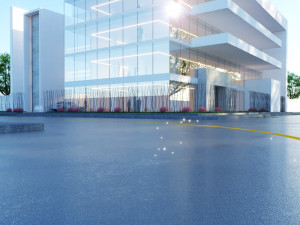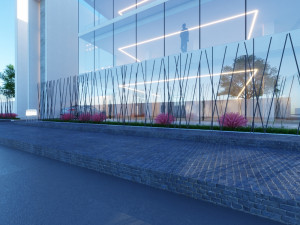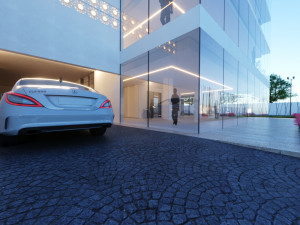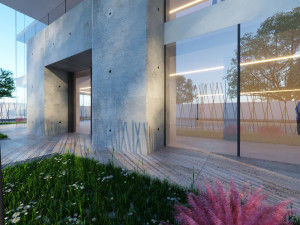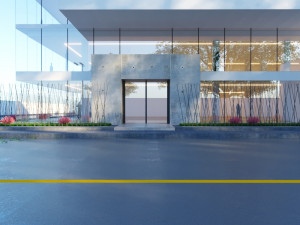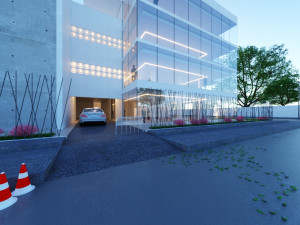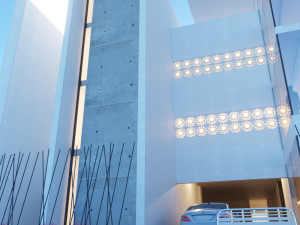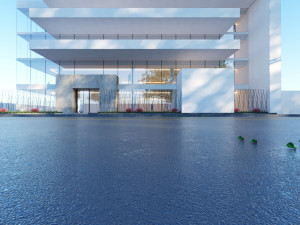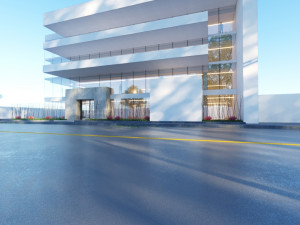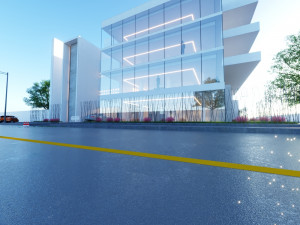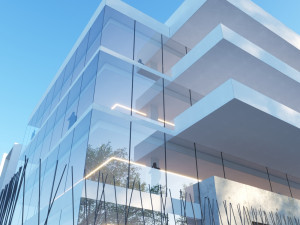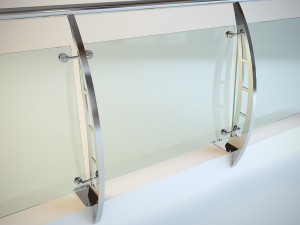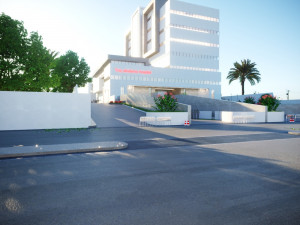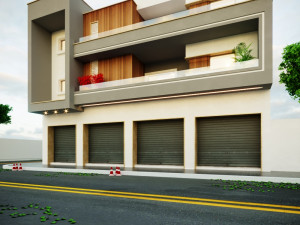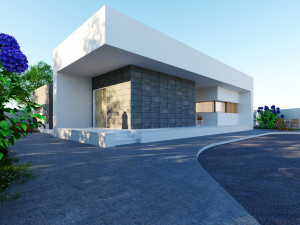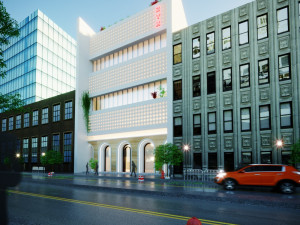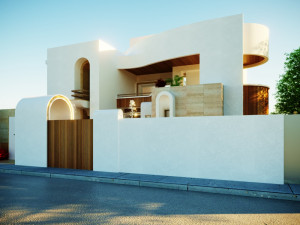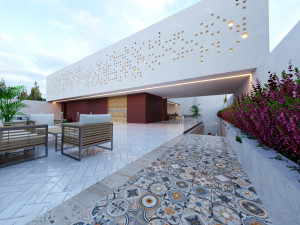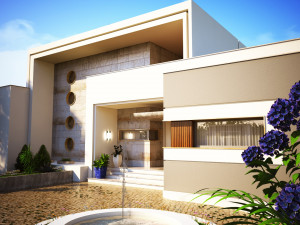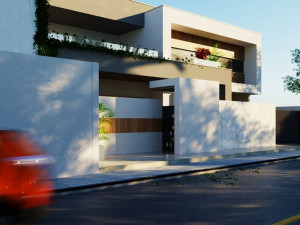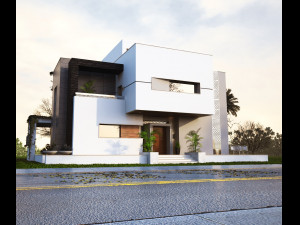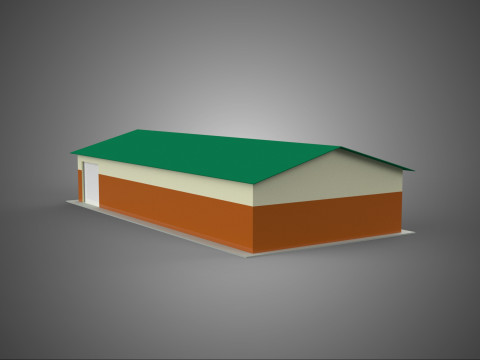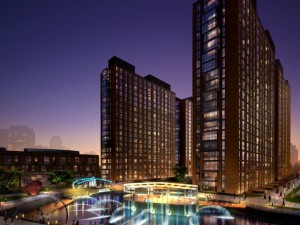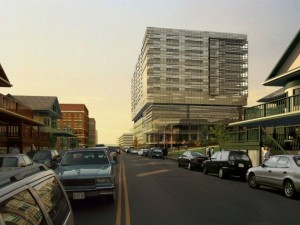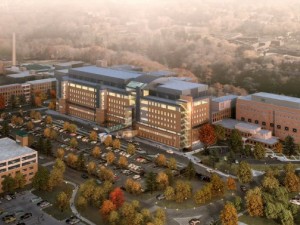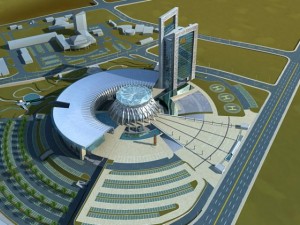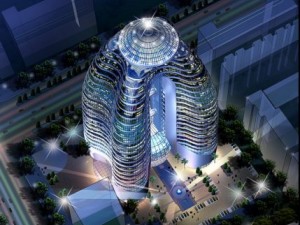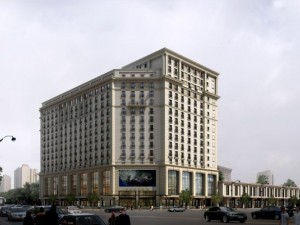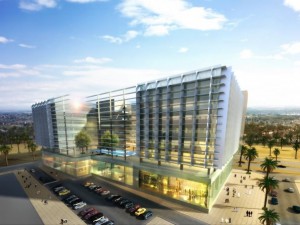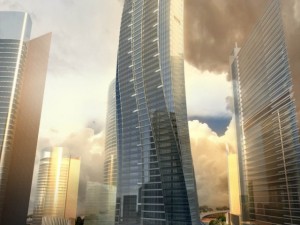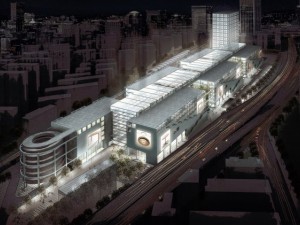Of a Bank Bas-poly Modèle 3D
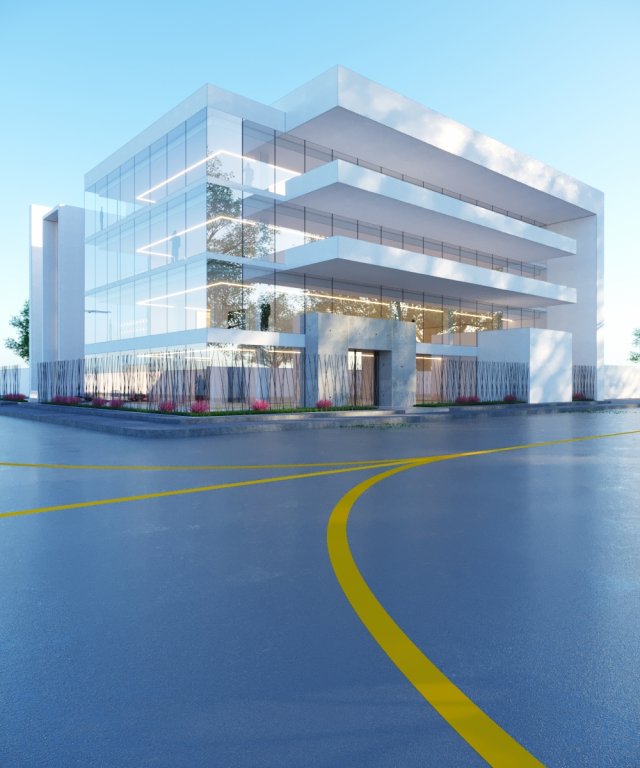
$
6.50 USD
Vous avez $0.00 Crédits. Acheter Credits
- Formats disponibles: Autodesk 3DS MAX (.max) 6.36 MB
Render: CoronaAutodesk 3DS MAX (.max) 10.65 MB
Render: CoronaAutodesk 3DS MAX (.max) 6.36 MB
Render: CoronaSketchUp (.skp) 13.63 MB
Render: CoronaAutodesk 3DS MAX (.max) 550.53 kb
Render: Corona
- Polygones:111752
- Sommets:10660251
- Animé:No
- Textures:
- Installé:No
- Matériaux:
- Bas-poly:
- Collection:No
- cartographie UVW:
- Plugins Utilisé:
- Prêt à imprimer:No
- 3D Balayage:No
- Contenu adulte:No
- PBR:No
- Géométrie:Polygonal
- UVs non enveloppés:Mixed
- Vus:2025
- Date: 2023-08-21
- ID de produit:460885
Of a Bank Modèle 3D max, max, max, skp, max, De MuhammedSuleiman
Architectural Style and Facade: The bank building embodies modern architectural aesthetics with clean lines and a sleek design. The glass facades create a sense of transparency, reflecting the bank's commitment to openness and trust. The glass exterior allows natural light to flood the interior, contributing to an inviting and vibrant atmosphere.Location and Accessibility: Situated at the intersection of the city center, the bank enjoys excellent visibility and accessibility for both pedestrians and motorists. Its strategic location reflects its status as a hub for financial services.
Layout and Floors: The bank building encompasses four floors, each thoughtfully designed to cater to different banking functions:
Ground Floor: The ground floor serves as the main entrance and public area. It features an expansive and welcoming lobby with high ceilings and a glass-walled entrance. Self-service kiosks and touch-screen information centers provide visitors with easy access to basic banking services and information.
Banking Services: The following floors are designed to accommodate comprehensive banking services:
First Floor: The first floor houses the retail banking area. It includes teller counters, private client consultation rooms, and dedicated spaces for account opening, loan inquiries, and customer support. The layout promotes efficiency and privacy while maintaining a sense of openness.
Second Floor: The second floor is dedicated to specialized banking services, such as investment advisory, wealth management, and business banking. Private meeting rooms are equipped with advanced technology for virtual consultations with financial experts. The design emphasizes comfort and discretion.
Third Floor: The third floor accommodates administrative functions and staff offices. Open-plan workspaces and modular furniture ensure flexibility in the layout, allowing for easy reconfiguration as the bank's needs evolve. Collaborative spaces and breakout areas encourage teamwork and innovation.
Flexibility and Modularity: The design prioritizes flexibility and modularity, enabling the interior to adapt to changing requirements. Movable partitions, modular furniture, and easily reconfigurable spaces ensure that the bank can efficiently accommodate shifts in technology, services, and staffing.
Technology Integration: Cutting-edge technology is seamlessly integrated throughout the building. Interactive screens, digital signage, and smart queuing systems enhance the customer experience. Energy-efficient lighting and climate control systems contribute to sustainability and cost-effectiveness.
Exterior Gardens and Green Spaces: To soften the urban environment and provide an oasis amid the bustling city, exterior gardens or green spaces are strategically integrated on certain floors. These areas offer employees and customers a place to relax and rejuvenate, promoting well-being.
Local Cultural Touches: Incorporating local design elements and materials, as well as subtle references to the city's cultural heritage, infuses the building with a sense of place and identity.
In summary, the bank building at the city center's intersection combines modernity, transparency, and flexibility. Its glass facades, comprehensive banking services, and adaptable interior design make it a dynamic financial hub that serves the community's needs while showcasing the bank's commitment to innovation and customer-centricity. Prêt à imprimer: Non
Avez besoin de plus de formats?
Si vous avea besoin d’\autre format veuillez ouvrir un billet d’\assistance et demandez le. Nous pouvons convertir les modèles de 3D en: .stl, .c4d, .obj, .fbx, .ma/.mb, .3ds, .3dm, .dxf/.dwg, .max. .blend, .skp, .glb. Nous ne convertissons pas les scènes 3D et des formats tels que .step, .iges, .stp, .sldprt.!Informations d'utilisation
Of a Bank - Vous pouvez utiliser ce modèle 3D libre de droits à des fins personnelles et commerciales, conformément à la Licence de Base ou à la Licence Étendue.La Licence de Base couvre la plupart des cas d'utilisation courants, notamment les publicités numériques, les projets de conception et de visualisation, les comptes de réseaux sociaux professionnels, les applications natives, les applications web, les jeux vidéo et les produits finis physiques ou numériques (gratuits ou payants).
La Licence Étendue inclut tous les droits accordés par la Licence de Base, sans limitation d'utilisation, et autorise l'utilisation du modèle 3D dans un nombre illimité de projets commerciaux, dans des conditions de libre de droits.
En savoir plus
Fournissez-vous garantie de remboursement?
Oui. Si vous avez acheté un produit et trouvé une erreur dans le rend ou la description, nous allons essayer de résoudre le problème le plus tôt possible. Si nous ne pouvons pas corriger l'erreur, nous allons annuler votre commande et vous récupérer votre argent dans les 24 heures de téléchargement de l'élément. Lire la suite de conditions iciMots clés
bank house exterior architecture building village residential architectural corona cinema4d trees grass lighting sunset plant sunAucun commentaires sur ce produit.


 English
English Español
Español Deutsch
Deutsch 日本語
日本語 Polska
Polska Français
Français 中國
中國 한국의
한국의 Українська
Українська Italiano
Italiano Nederlands
Nederlands Türkçe
Türkçe Português
Português Bahasa Indonesia
Bahasa Indonesia Русский
Русский हिंदी
हिंदी