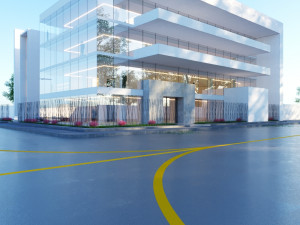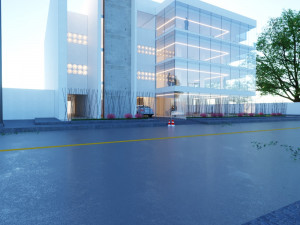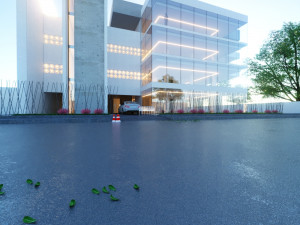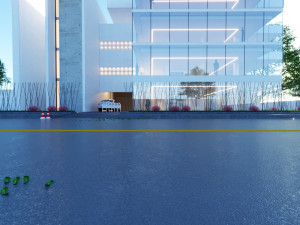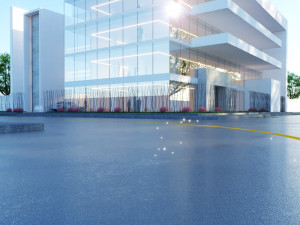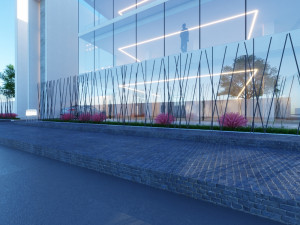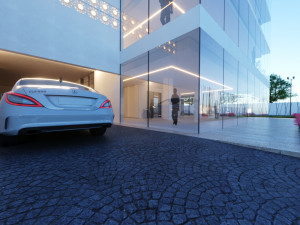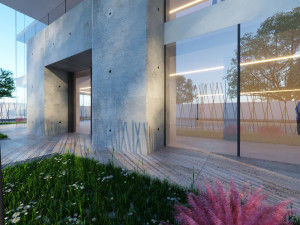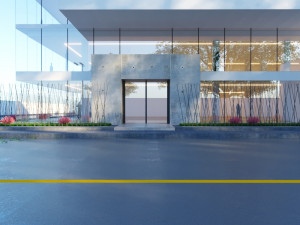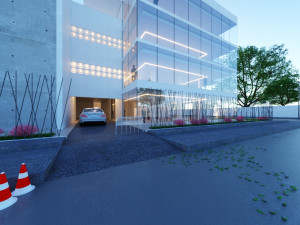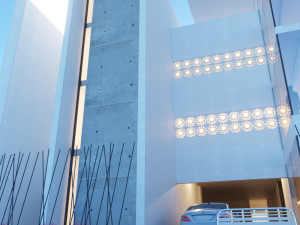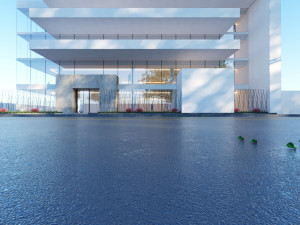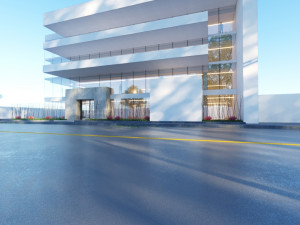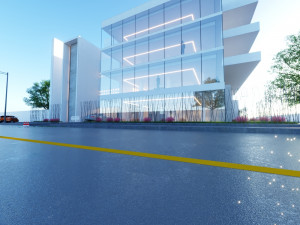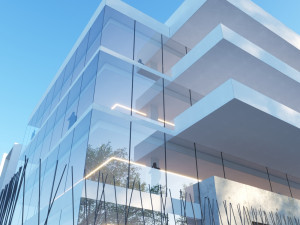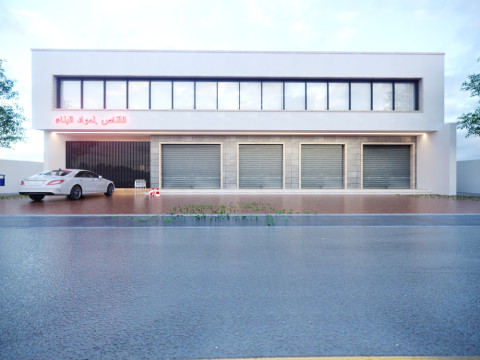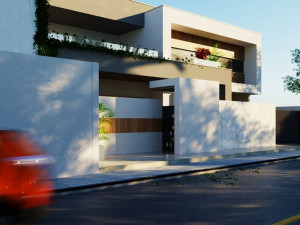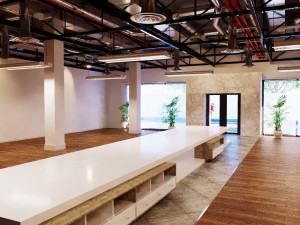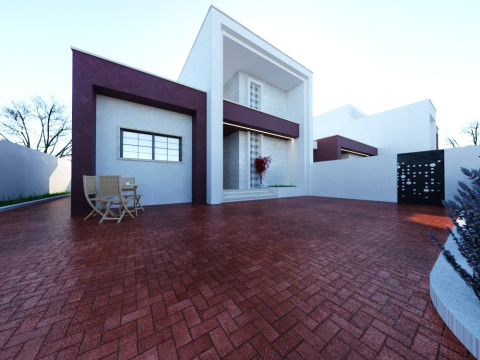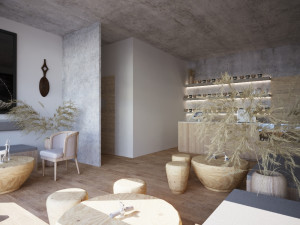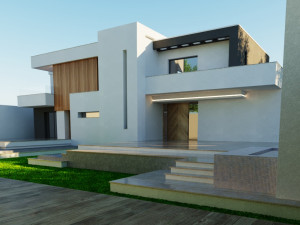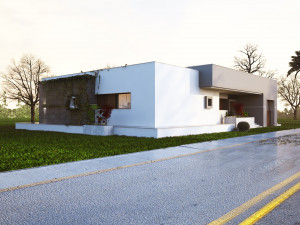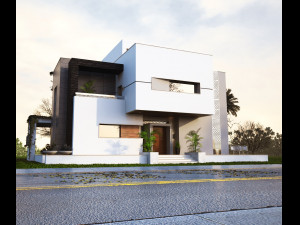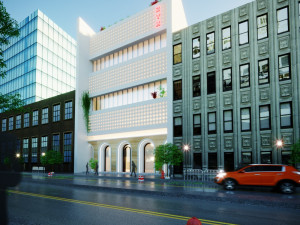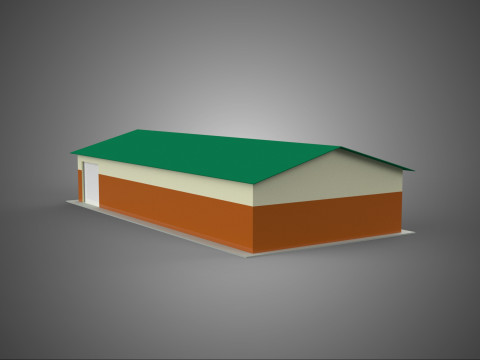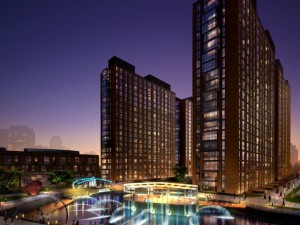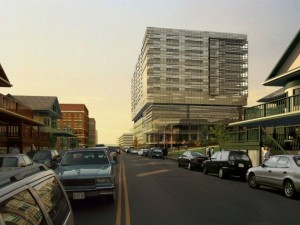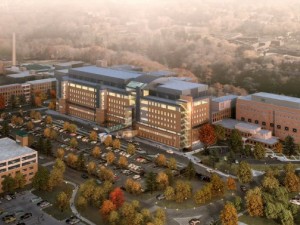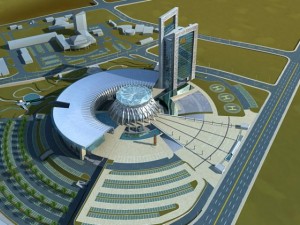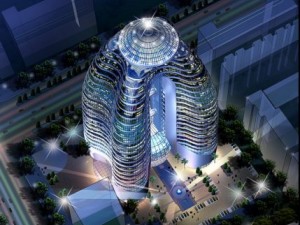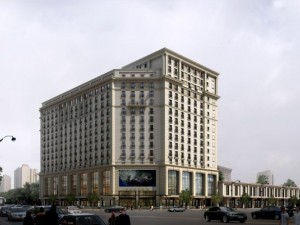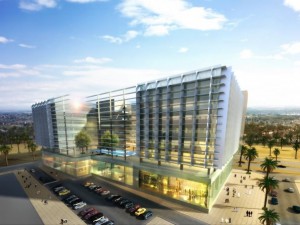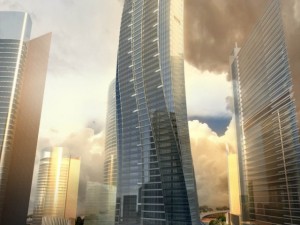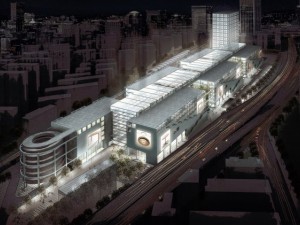Of a Bank लो-पॉली 3D मॉडल
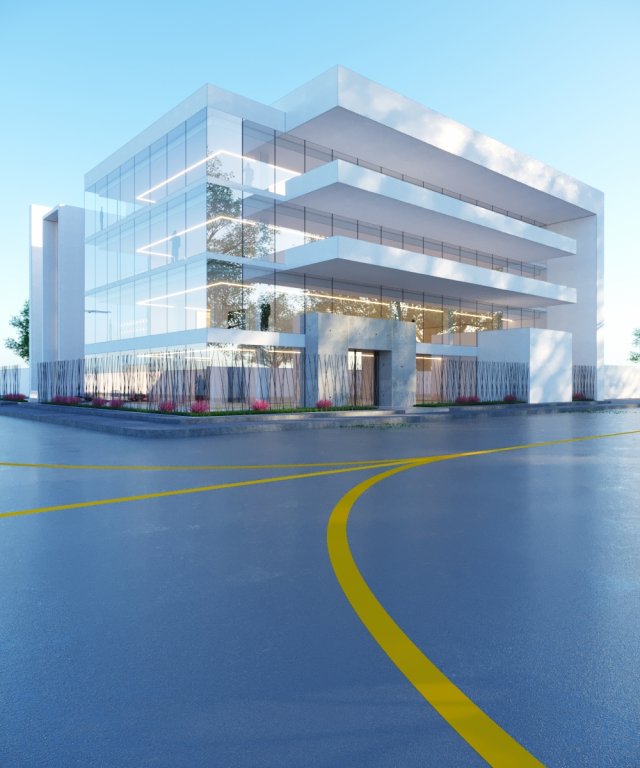
$
6.50 USD
आपके पास है $0.00 क्रेडिट्स. क्रेडिट्स खरीदें
- उपलब्ध फ़ॉर्मेट्स: Autodesk 3DS MAX (.max) 6.36 MB
रेंडर: CoronaAutodesk 3DS MAX (.max) 10.65 MB
रेंडर: CoronaAutodesk 3DS MAX (.max) 6.36 MB
रेंडर: CoronaSketchUp (.skp) 13.63 MB
रेंडर: CoronaAutodesk 3DS MAX (.max) 550.53 kb
रेंडर: Corona
- बहुभुज:111752
- वर्टिसिस:10660251
- एनिमेटेड:No
- टेक्सचर:
- रिग्ड:No
- सामग्रियां:
- लो-पॉली:
- कलेक्शन:No
- UVW मैपिंग:
- इस्तेमाल किए गए प्लगइन्स:
- प्रिंट के लिए तैयार:No
- 3D स्कैन:No
- एडल्ट कंटेन्ट:No
- PBR:No
- ज्यामिति:Polygonal
- खुला हुआ UVs:Mixed
- व्यूस:2023
- तिथि: 2023-08-21
- आइटम ID:460885
Of a Bank 3D मॉडल max, max, max, skp, max, से MuhammedSuleiman
Architectural Style and Facade: The bank building embodies modern architectural aesthetics with clean lines and a sleek design. The glass facades create a sense of transparency, reflecting the bank's commitment to openness and trust. The glass exterior allows natural light to flood the interior, contributing to an inviting and vibrant atmosphere.Location and Accessibility: Situated at the intersection of the city center, the bank enjoys excellent visibility and accessibility for both pedestrians and motorists. Its strategic location reflects its status as a hub for financial services.
Layout and Floors: The bank building encompasses four floors, each thoughtfully designed to cater to different banking functions:
Ground Floor: The ground floor serves as the main entrance and public area. It features an expansive and welcoming lobby with high ceilings and a glass-walled entrance. Self-service kiosks and touch-screen information centers provide visitors with easy access to basic banking services and information.
Banking Services: The following floors are designed to accommodate comprehensive banking services:
First Floor: The first floor houses the retail banking area. It includes teller counters, private client consultation rooms, and dedicated spaces for account opening, loan inquiries, and customer support. The layout promotes efficiency and privacy while maintaining a sense of openness.
Second Floor: The second floor is dedicated to specialized banking services, such as investment advisory, wealth management, and business banking. Private meeting rooms are equipped with advanced technology for virtual consultations with financial experts. The design emphasizes comfort and discretion.
Third Floor: The third floor accommodates administrative functions and staff offices. Open-plan workspaces and modular furniture ensure flexibility in the layout, allowing for easy reconfiguration as the bank's needs evolve. Collaborative spaces and breakout areas encourage teamwork and innovation.
Flexibility and Modularity: The design prioritizes flexibility and modularity, enabling the interior to adapt to changing requirements. Movable partitions, modular furniture, and easily reconfigurable spaces ensure that the bank can efficiently accommodate shifts in technology, services, and staffing.
Technology Integration: Cutting-edge technology is seamlessly integrated throughout the building. Interactive screens, digital signage, and smart queuing systems enhance the customer experience. Energy-efficient lighting and climate control systems contribute to sustainability and cost-effectiveness.
Exterior Gardens and Green Spaces: To soften the urban environment and provide an oasis amid the bustling city, exterior gardens or green spaces are strategically integrated on certain floors. These areas offer employees and customers a place to relax and rejuvenate, promoting well-being.
Local Cultural Touches: Incorporating local design elements and materials, as well as subtle references to the city's cultural heritage, infuses the building with a sense of place and identity.
In summary, the bank building at the city center's intersection combines modernity, transparency, and flexibility. Its glass facades, comprehensive banking services, and adaptable interior design make it a dynamic financial hub that serves the community's needs while showcasing the bank's commitment to innovation and customer-centricity. प्रिंट के लिए तैयार: नहीं
क्या आपको और फ़ॉर्मेट्स चाहिए?
अगर आपको किसी अलग फ़ॉर्मेट की जरूरत है, तो कृपया हमें कन्वर्शन अनुरोध भेजें। हम 3D मॉडल को इसमें कन्वर्ट कर सकते हैं: .stl, .c4d, .obj, .fbx, .ma/.mb, .3ds, .3dm, .dxf/.dwg, .max. .blend, .skp, .glb. हम 3D दृश्यों को कन्वर्ट नहीं करते हैं और .step, .uges, .stp, .sldprt जैसे प्रारूप।!Usage Information
Of a Bank - You can use this royalty-free 3D model for both personal and commercial purposes in accordance with the Basic or Extended License.The Basic License covers most standard use cases, including digital advertisements, design and visualization projects, business social media accounts, native apps, web apps, video games, and physical or digital end products (both free and sold).
The Extended License includes all rights granted under the Basic License, with no usage limitations, and allows the 3D model to be used in unlimited commercial projects under Royalty-Free terms.
और पढ़ें
क्या आप पैसे वापसी की गारंटी प्रदान करते हैं?
हां, हम करते हैं। अगर आपने कोई उत्पाद खरीदा है और रेंडर या विवरण में कुछ त्रुटि पाई है, तो हम समस्या को जल्द से जल्द ठीक करने का कोशिश करेंगे। अगर हम त्रुटि को ठीक नहीं कर सकते हैं, तो हम आपका ऑर्डर रद्द कर देंगे और आइटम डाउनलोड करने के 24 घंटों के भीतर आपको अपना पैसा वापस मिल जाएगा। और शर्तें यहां पढ़ेंकीवर्ड्स
bank house exterior architecture building village residential architectural corona cinema4d trees grass lighting sunset plant sunइस आइटम के लिए कोई कमेंट्स नहीं है।


 English
English Español
Español Deutsch
Deutsch 日本語
日本語 Polska
Polska Français
Français 中國
中國 한국의
한국의 Українська
Українська Italiano
Italiano Nederlands
Nederlands Türkçe
Türkçe Português
Português Bahasa Indonesia
Bahasa Indonesia Русский
Русский हिंदी
हिंदी