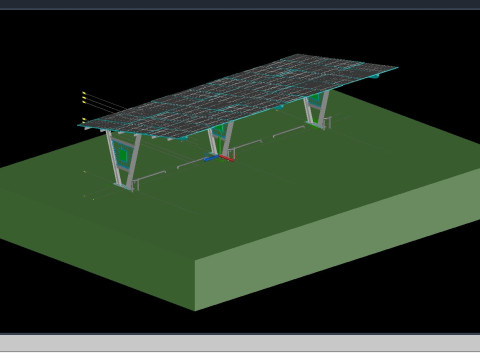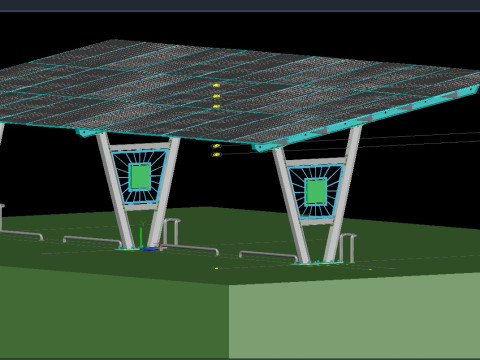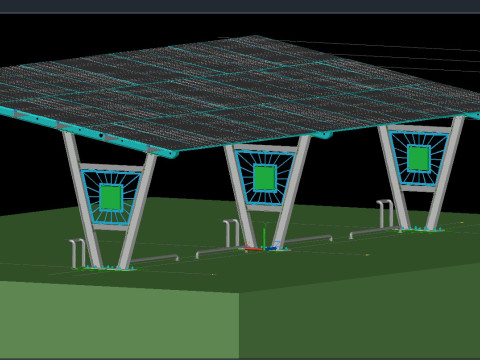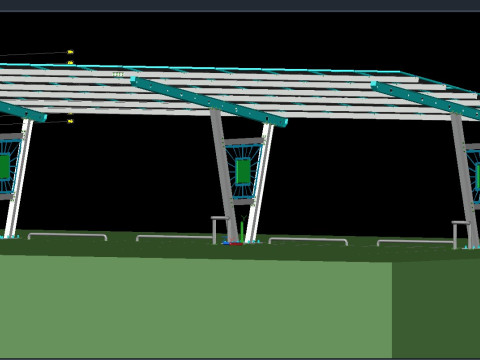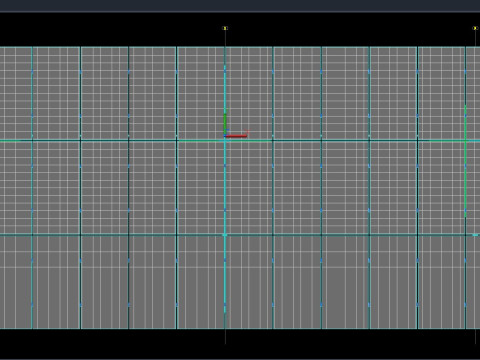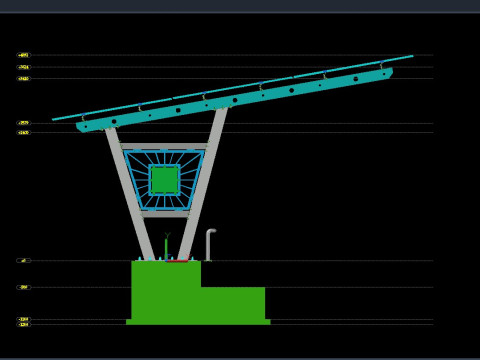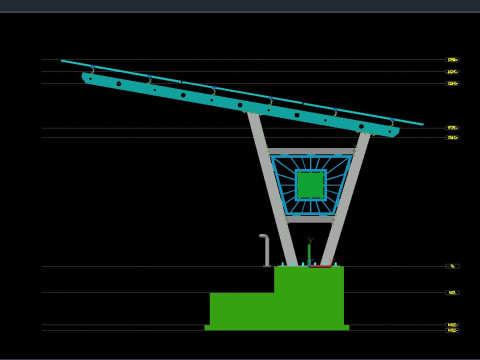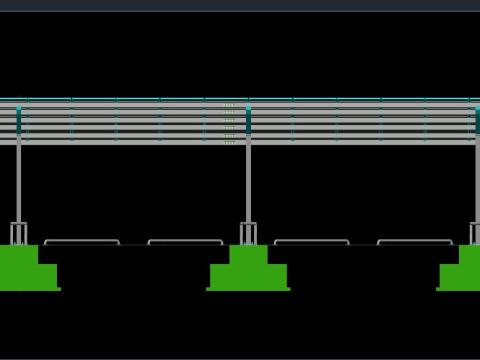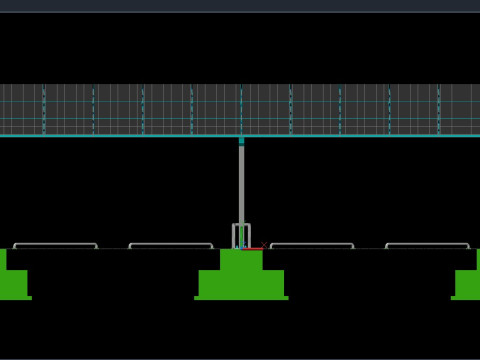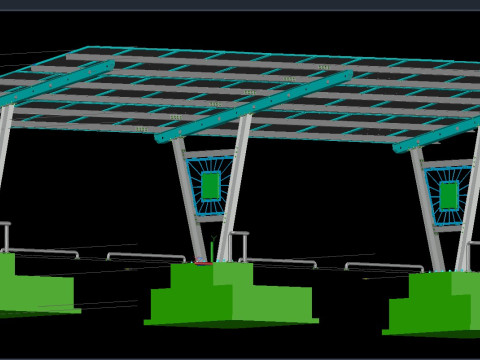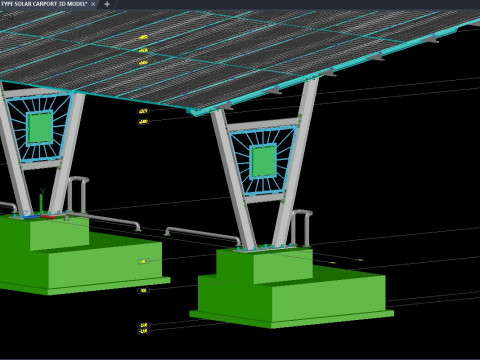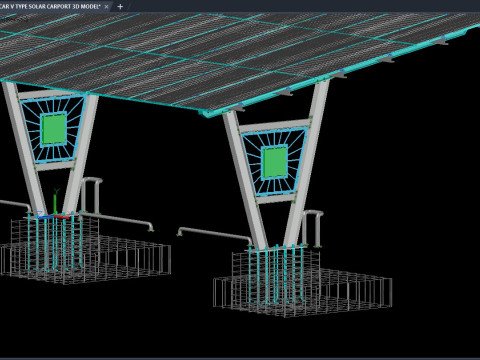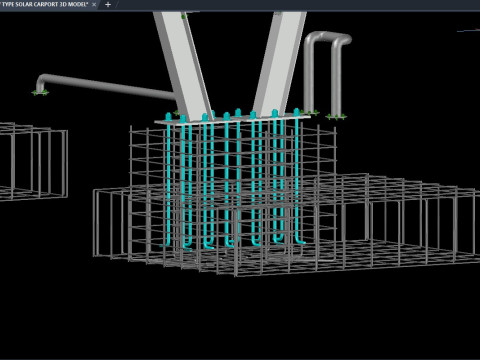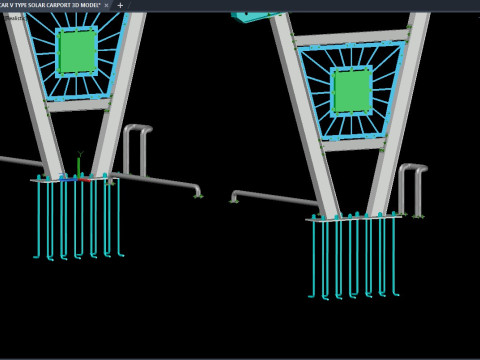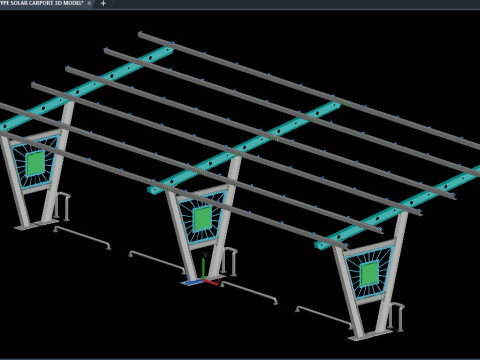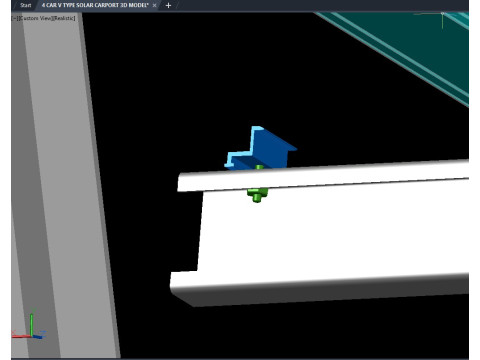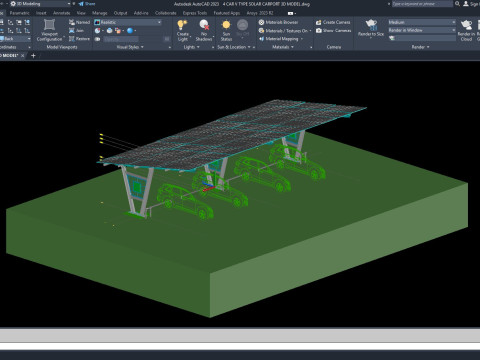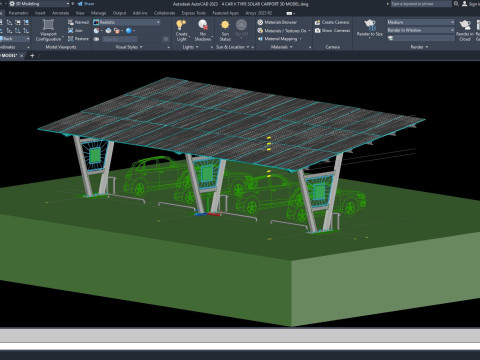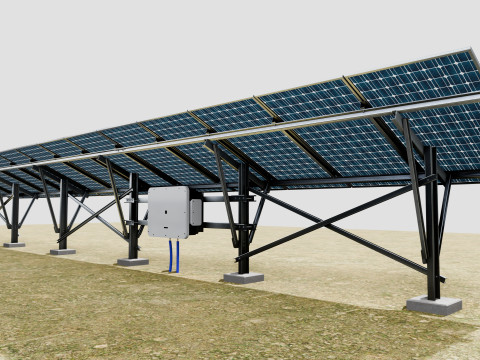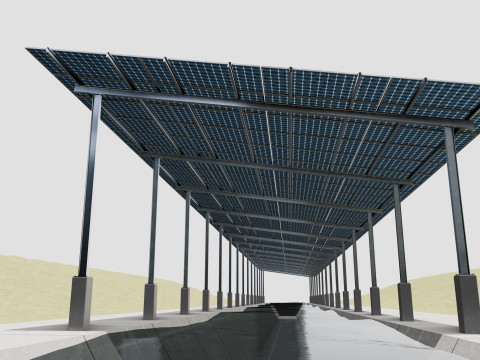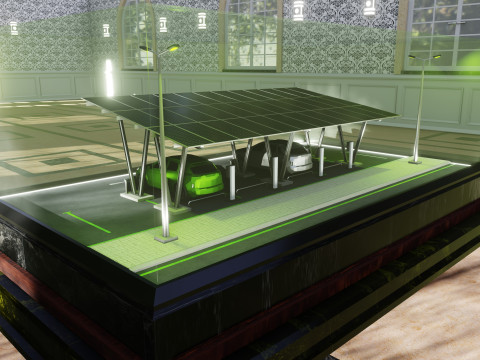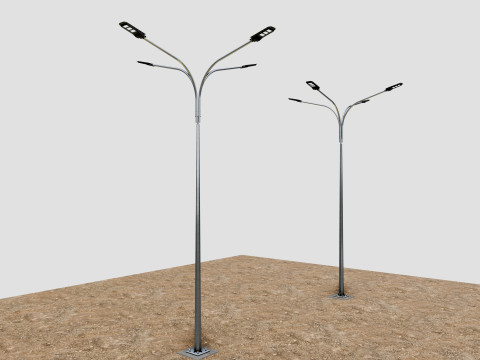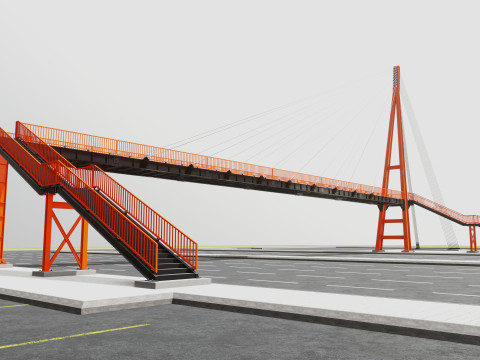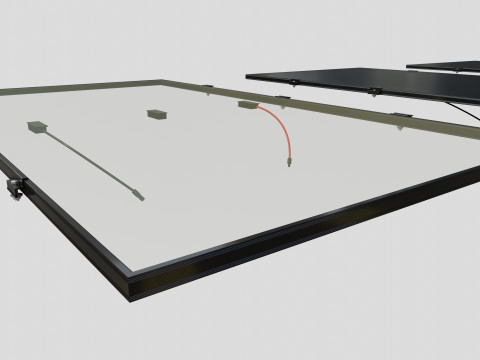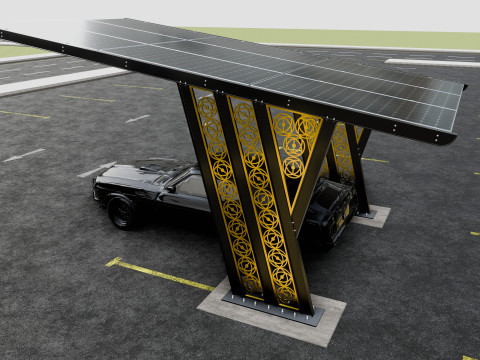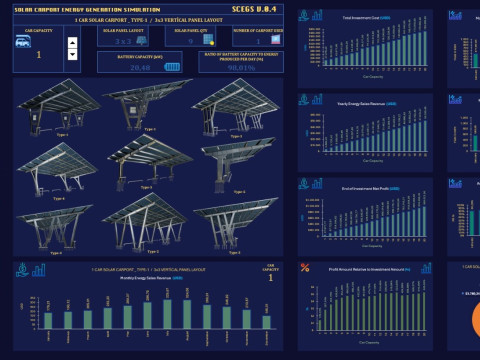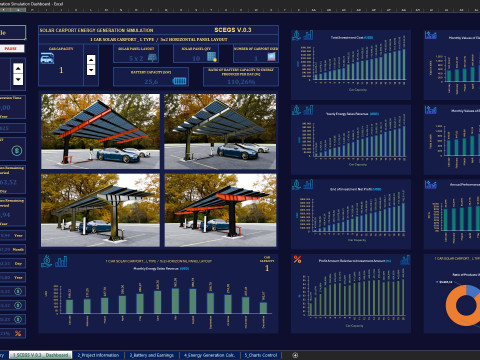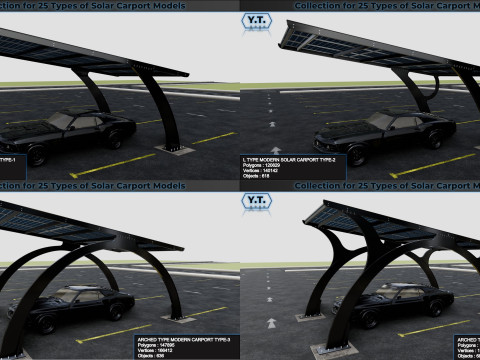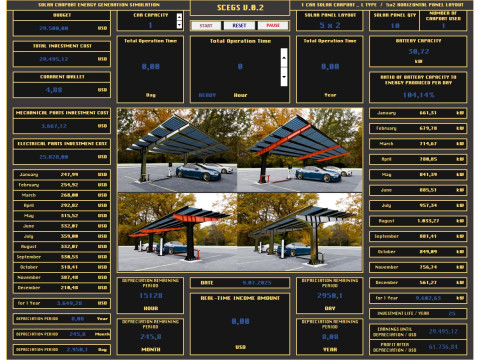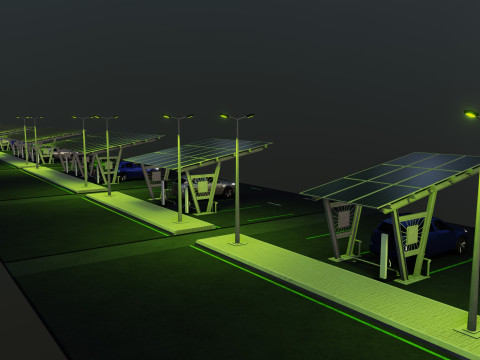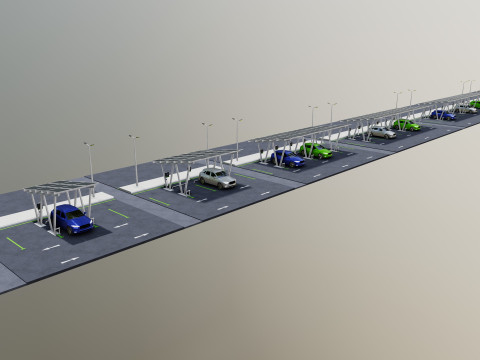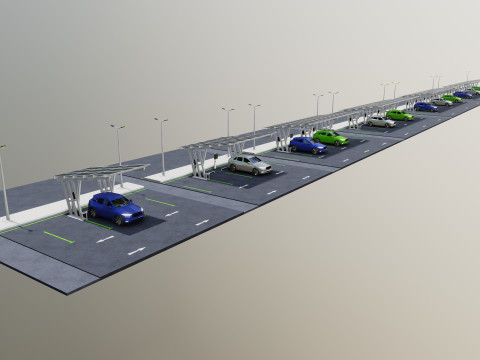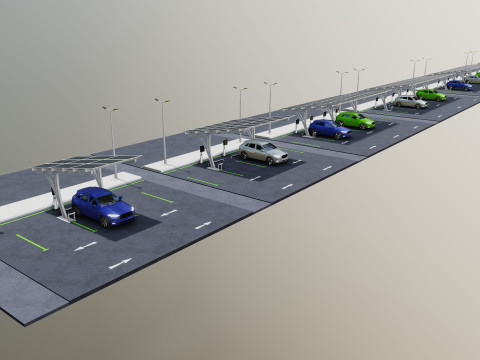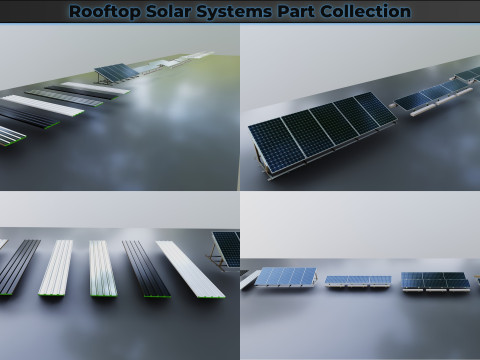4 CAR V TYPE SOLAR CARPORT 3D MODEL 3D 模型
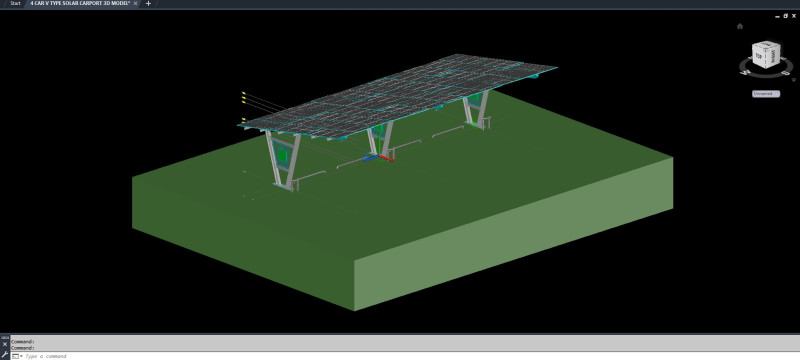
- 可用的格式: Autodesk AutoCAD (.dwg) 2.60 MBIGES (.iges) 6.61 MBSTEP (.step) 8.57 MB
- 动画:No
- 纹理:No
- 操纵:No
- 材料:No
- 低聚:No
- 集合:No
- UVW 贴图:No
- 使用插件:No
- 打印准备:No
- 3D扫描:No
- 成人内容:No
- PBR:No
- 人工智能培训:No
- 几何:Polygonal
- 包装 UVs:Unknown
- 日期:159
- 日期: 2025-08-10
- 项目 ID:591868
4 CAR V TYPE SOLAR CARPORT 3D MODEL
Autocad 3D Model
Solar Carport, 4 Car Carport, 3x12 Panels-Type-1
1/1 Scale
-Solar parking lot with 4 car parking capacity
-Solar parking lot with 2 car charging capacity
Galvanizing Steel
3x12 Panel Layout
Ground Connection Type; With Anchor Plate
Bifacial Panel Dimensions : 2278 x 1134 x 35 mm
Panel Power : 590Wp
1 solar panel steel construction produces 21,24 kWp (DC) power in 1 hour
Daily energy production capacity: 127,44 kWp (DC) (over six hours of energy production per day)
The system consists of 3 axles and the distance between each axle is 6000 mm.
Horizantal angle of panel 10°
*.iges and *.step formats
Prepared With Autocad 3D Version 2023
如果你需要一个不同的格式,请打开一个新的支持票和为此请求。我们可以转换到 3D 模型: .stl, .c4d, .obj, .fbx, .ma/.mb, .3ds, .3dm, .dxf/.dwg, .max. .blend, .skp, .glb. 我们不转换 3d 场景 以及 .step, .iges, .stp, .sldprt 等格式。!


 English
English Español
Español Deutsch
Deutsch 日本語
日本語 Polska
Polska Français
Français 中國
中國 한국의
한국의 Українська
Українська Italiano
Italiano Nederlands
Nederlands Türkçe
Türkçe Português
Português Bahasa Indonesia
Bahasa Indonesia Русский
Русский हिंदी
हिंदी