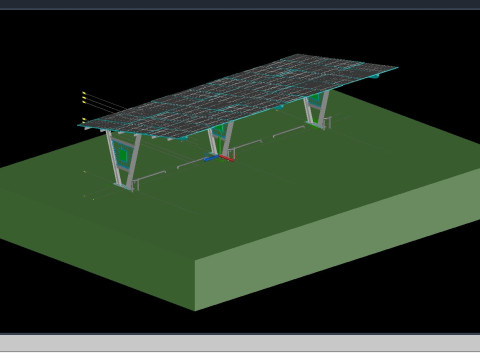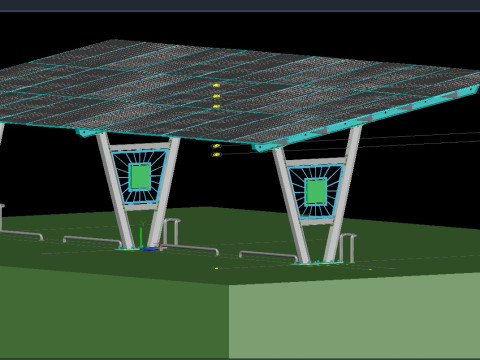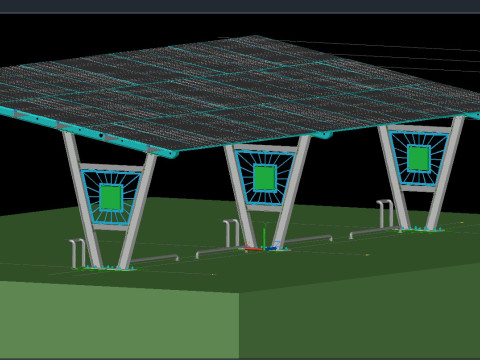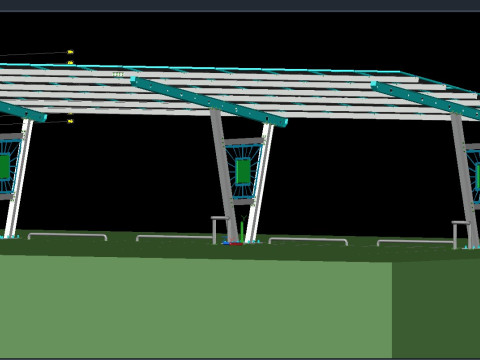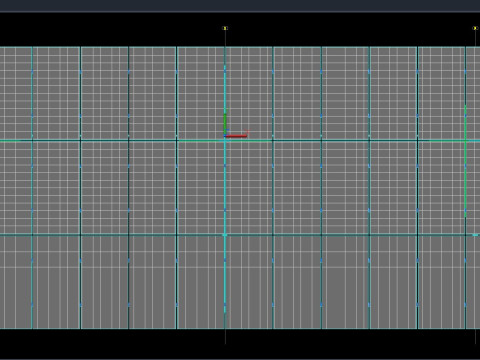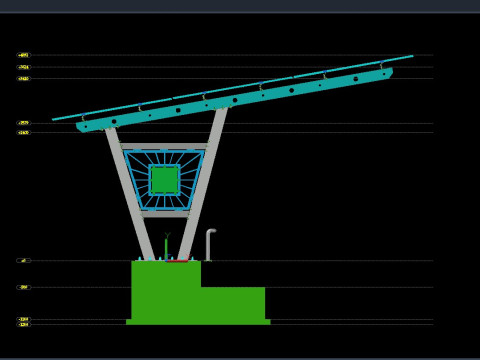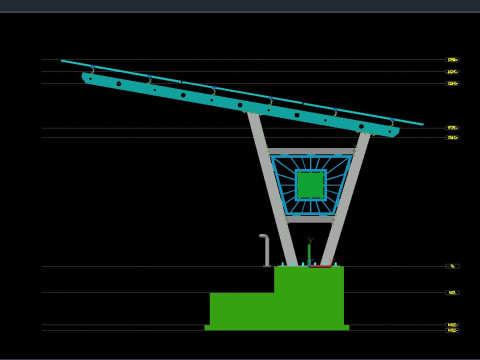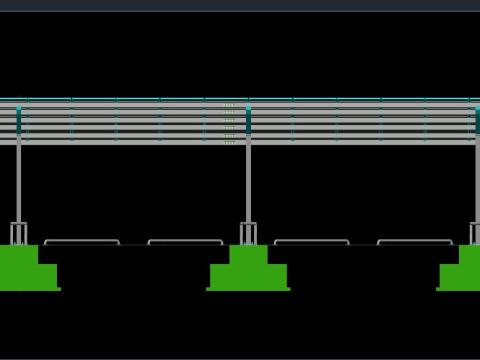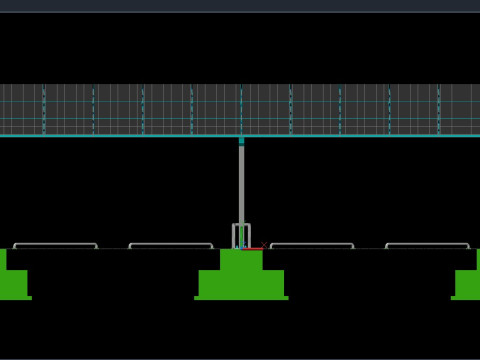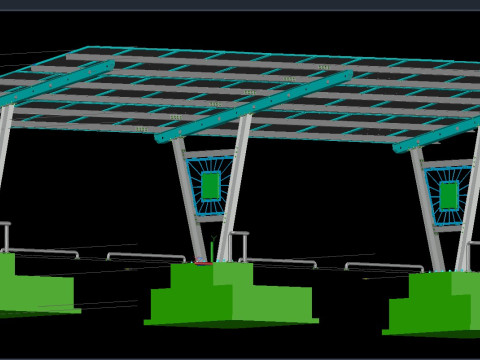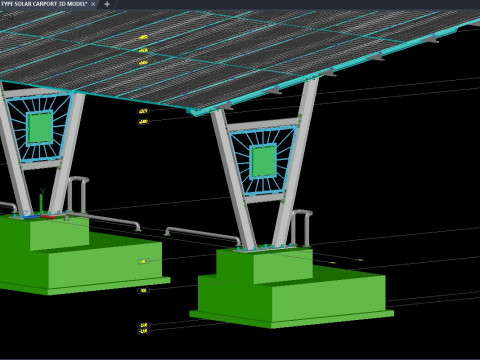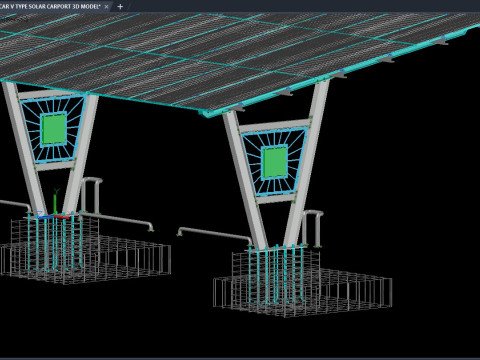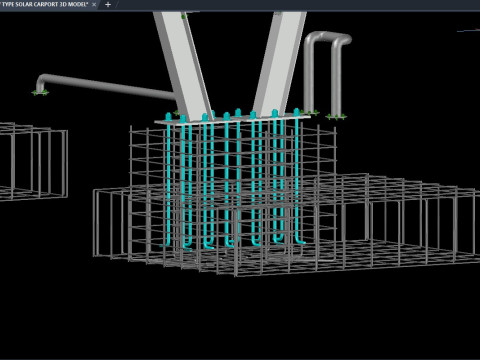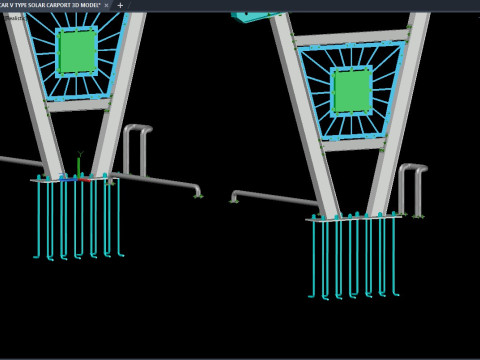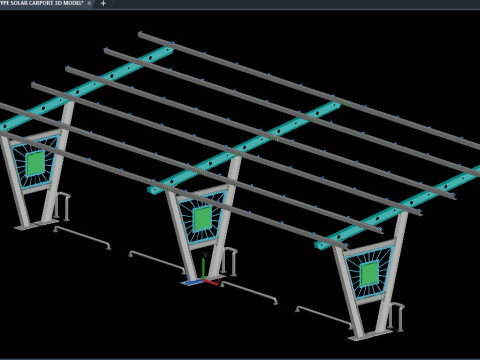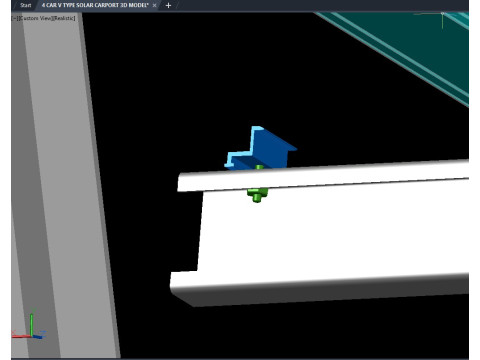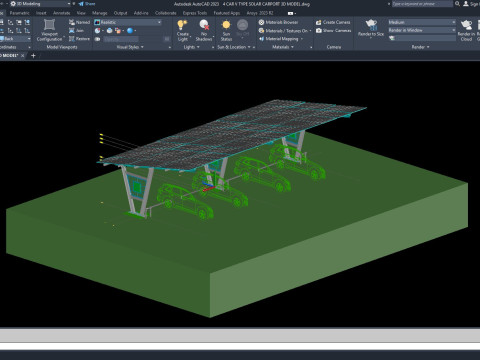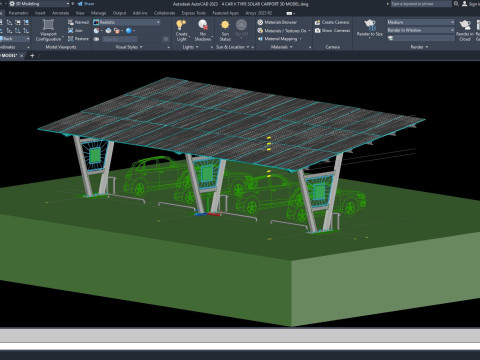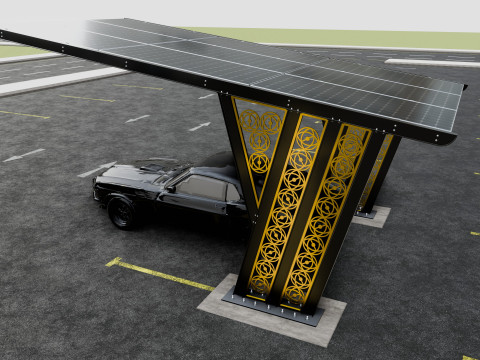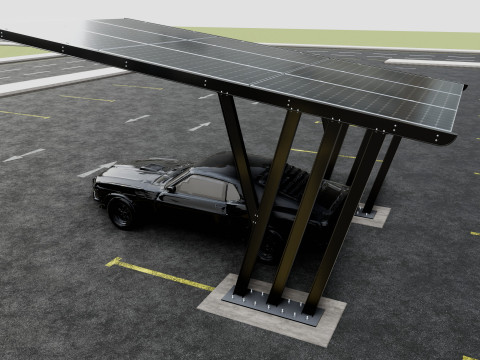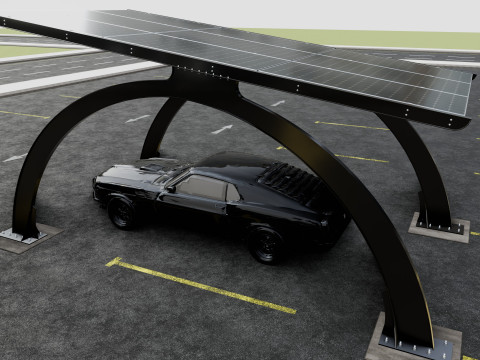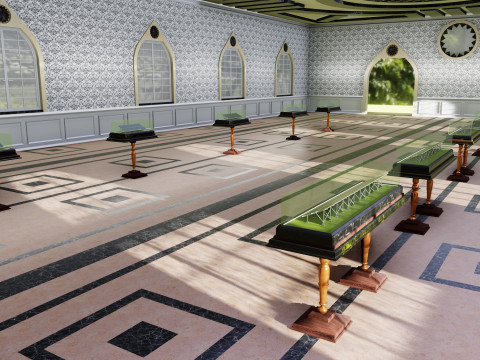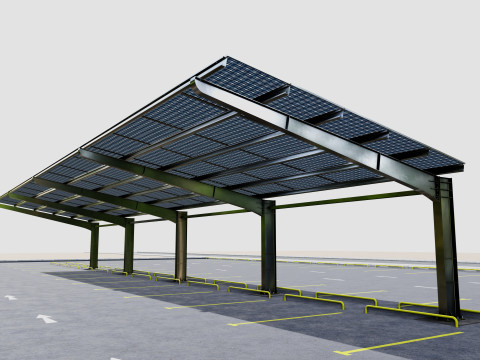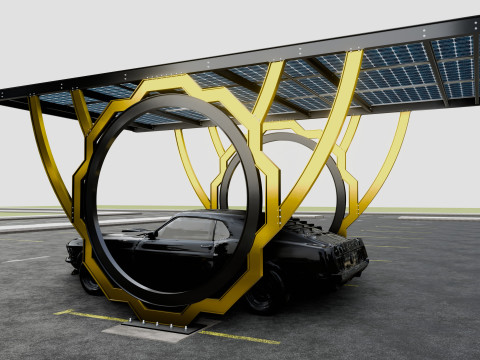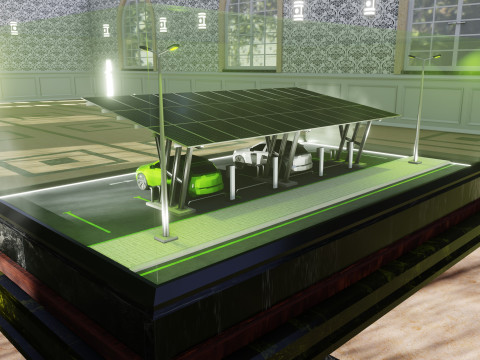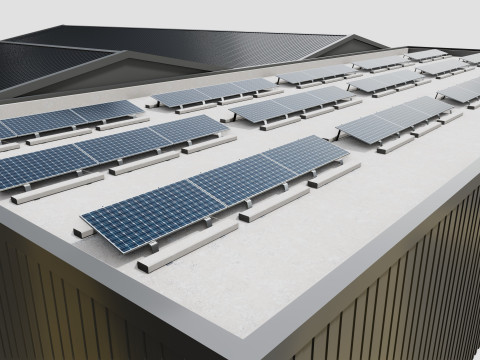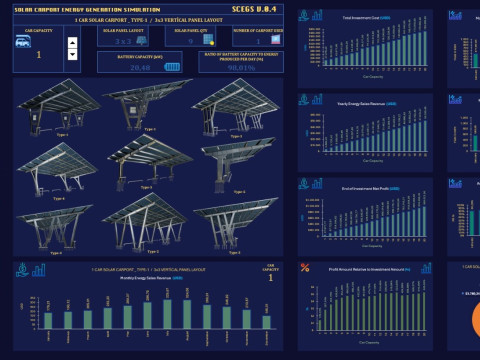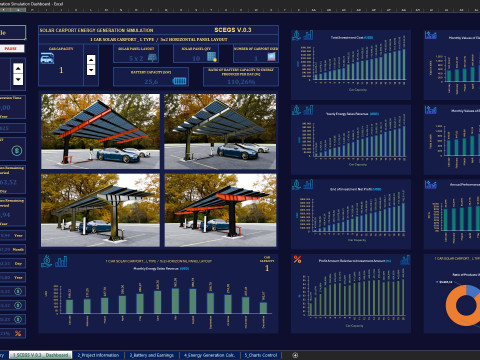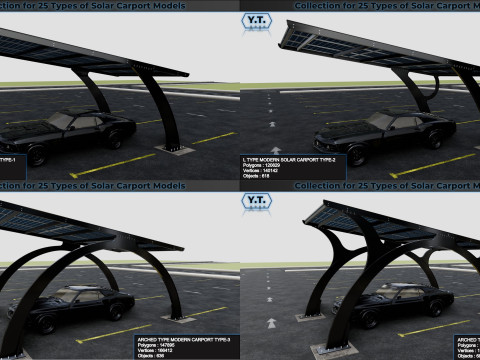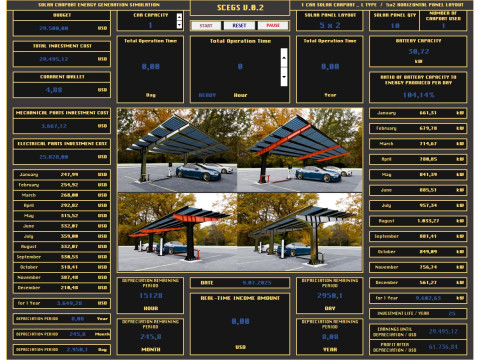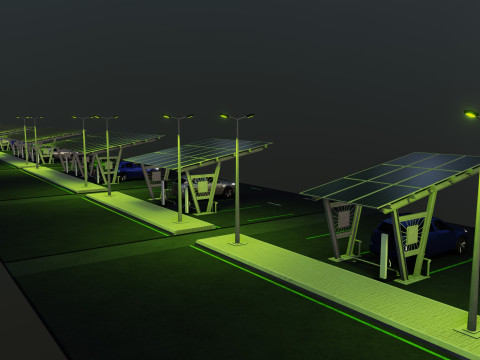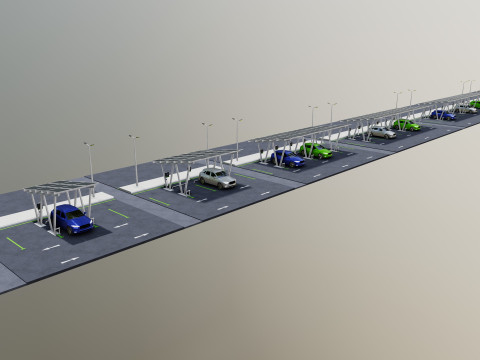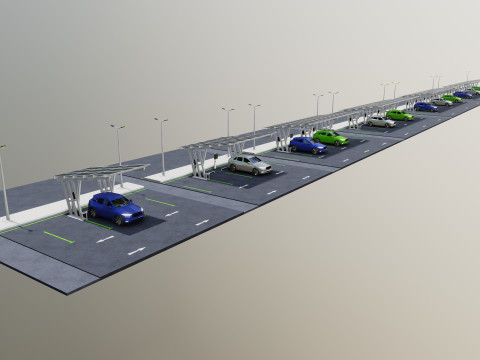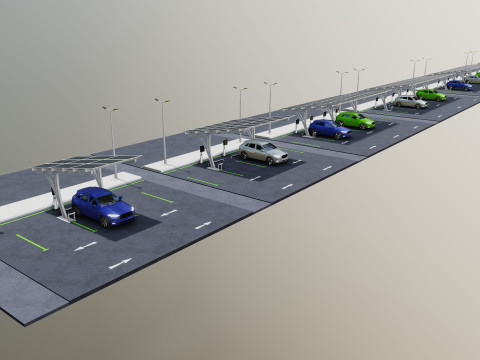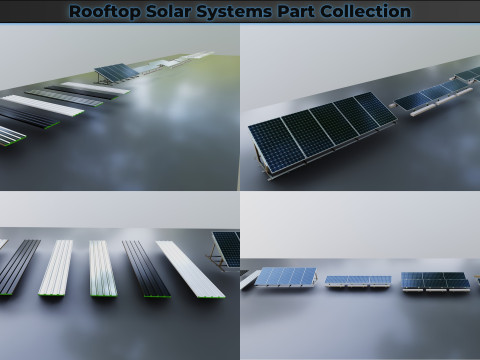4 CAR V TYPE SOLAR CARPORT 3D MODEL Modelo 3D
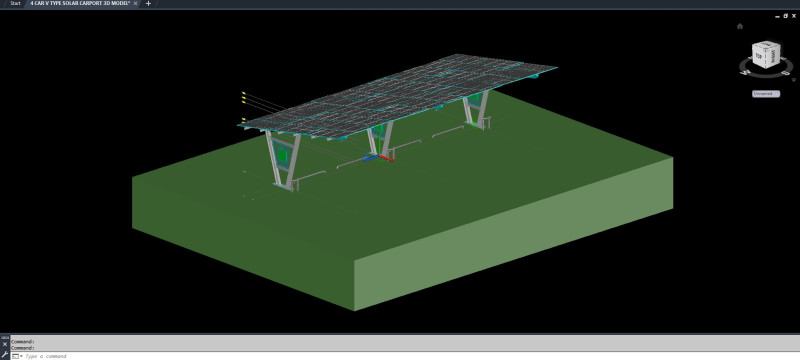
- Formatos disponibles: Autodesk AutoCAD (.dwg) 2.60 MBIGES (.iges) 6.61 MBSTEP (.step) 8.57 MB
- Animados:No
- Texturas:No
- Articulados:No
- Materiales:No
- Low-poly:No
- Colección:No
- Mapas UVW:No
- Plugins Usados:No
- Listo para Imprimir:No
- 3D Scan:No
- Para adultos:No
- PBR:No
- AI Capacitación:No
- Geometría:Polygonal
- Desenvolver UVs:Unknown
- Vistas:153
- Fecha: 2025-08-10
- ID de artículo:591868
4 CAR V TYPE SOLAR CARPORT 3D MODEL
Autocad 3D Model
Solar Carport, 4 Car Carport, 3x12 Panels-Type-1
1/1 Scale
-Solar parking lot with 4 car parking capacity
-Solar parking lot with 2 car charging capacity
Galvanizing Steel
3x12 Panel Layout
Ground Connection Type; With Anchor Plate
Bifacial Panel Dimensions : 2278 x 1134 x 35 mm
Panel Power : 590Wp
1 solar panel steel construction produces 21,24 kWp (DC) power in 1 hour
Daily energy production capacity: 127,44 kWp (DC) (over six hours of energy production per day)
The system consists of 3 axles and the distance between each axle is 6000 mm.
Horizantal angle of panel 10°
*.iges and *.step formats
Prepared With Autocad 3D Version 2023
Si precisa un formato distinto, por favor, abra una consulta de Soporte y solicítelo. Podemos convertir modelos 3D a: .stl, .c4d, .obj, .fbx, .ma/.mb, .3ds, .3dm, .dxf/.dwg, .max. .blend, .skp, .glb. Nosotros no convertimos escenas 3d y formatos como .step, .iges, .stp, .sldprt.!


 English
English Español
Español Deutsch
Deutsch 日本語
日本語 Polska
Polska Français
Français 中國
中國 한국의
한국의 Українська
Українська Italiano
Italiano Nederlands
Nederlands Türkçe
Türkçe Português
Português Bahasa Indonesia
Bahasa Indonesia Русский
Русский हिंदी
हिंदी