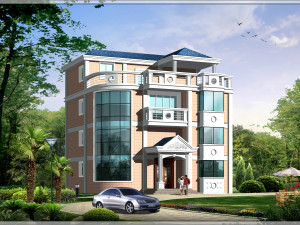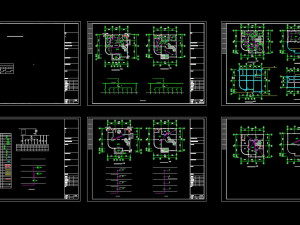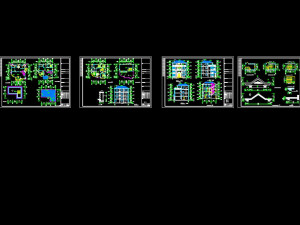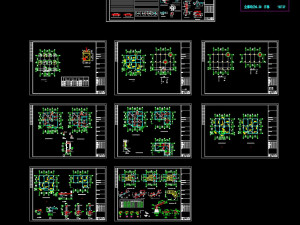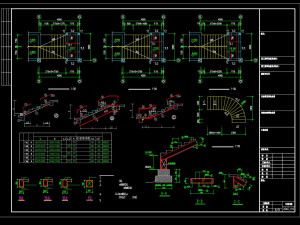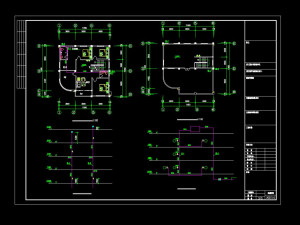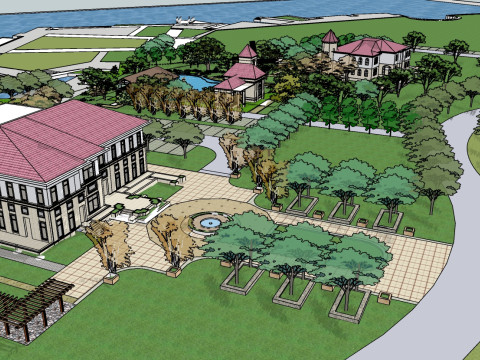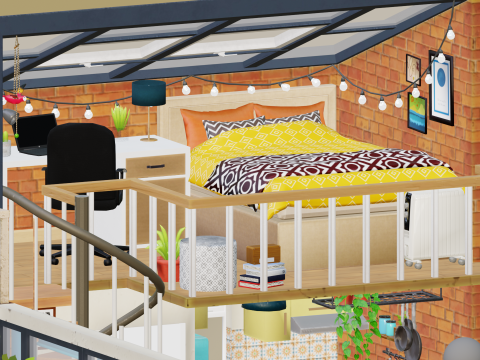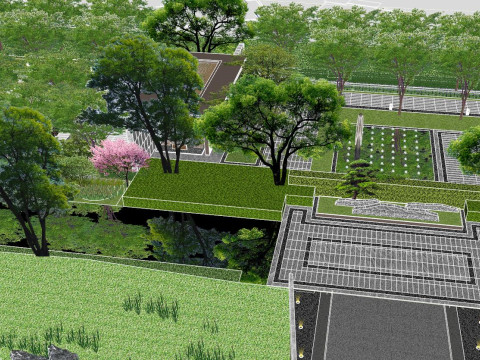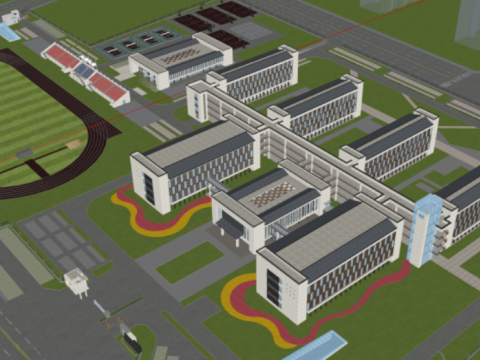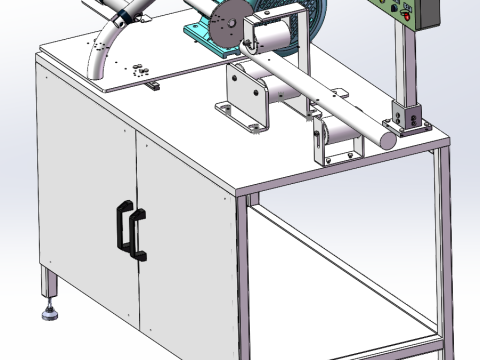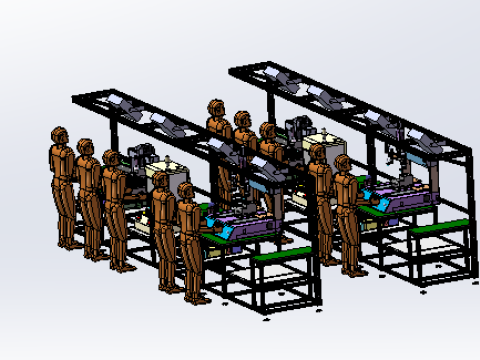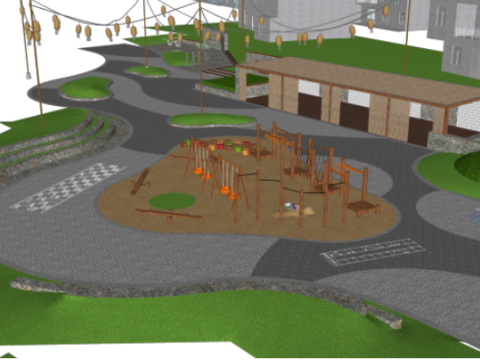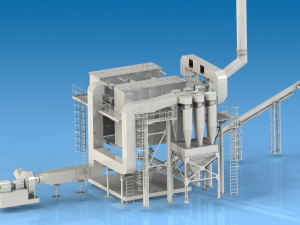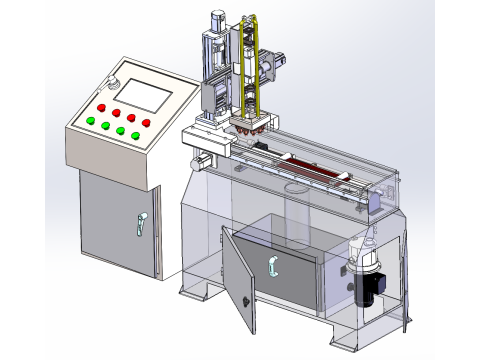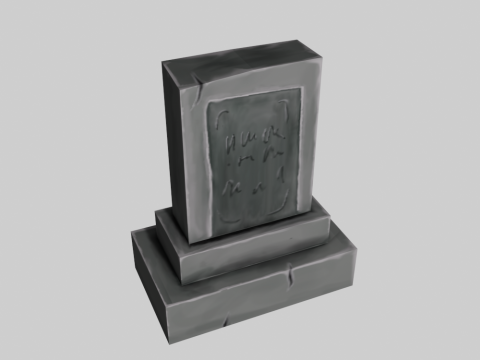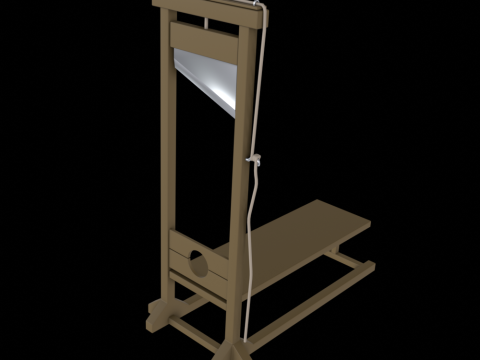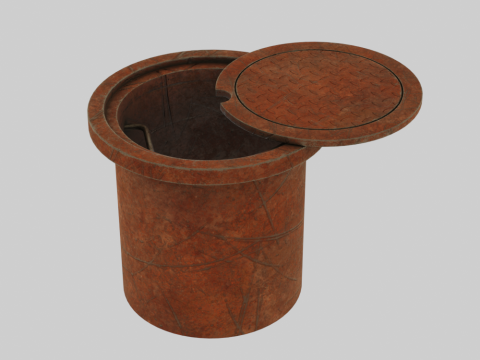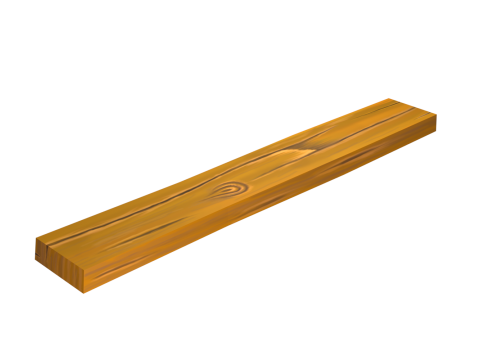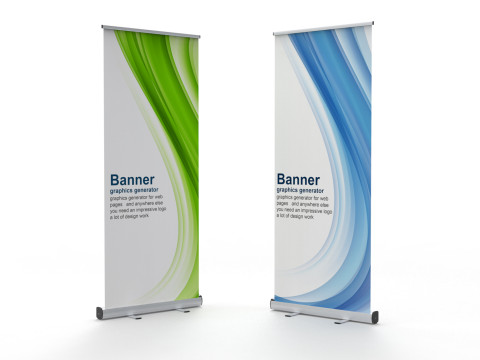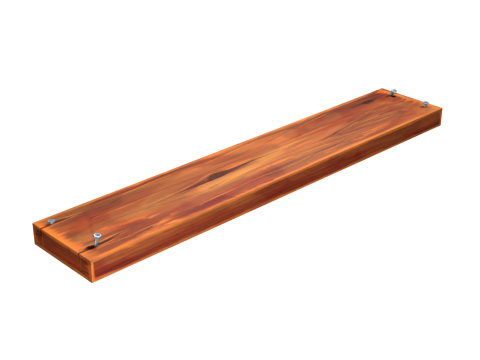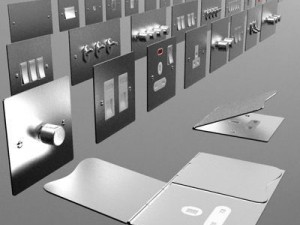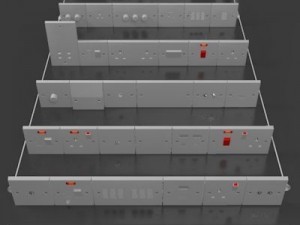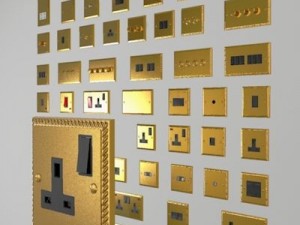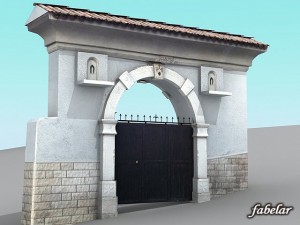4-storey single family villa 3D 模型
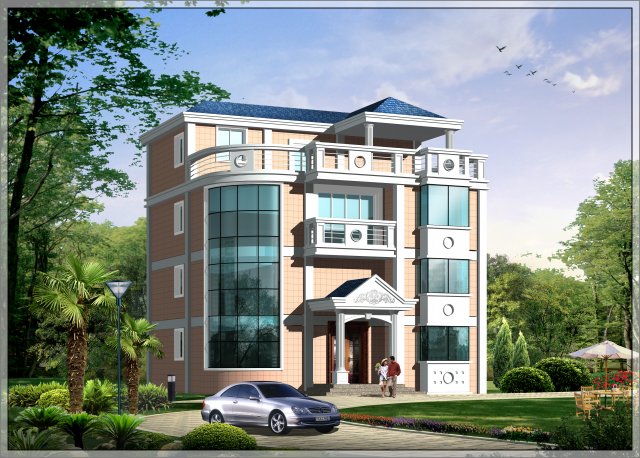
$
5.00 USD
你有 $0.00 学分. 买学分
- 可用的格式: Autodesk AutoCAD (.dwg) 5.37 MB
- 动画:No
- 纹理:No
- 操纵:No
- 材料:
- 低聚:No
- 集合:No
- UVW 贴图:No
- 使用插件:No
- 打印准备:No
- 3D扫描:No
- 成人内容:No
- PBR:No
- 几何:Polygonal
- 包装 UVs:Unknown
- 日期:2222
- 日期: 2020-09-10
- 项目 ID:310476
4-storey single family villa 3D 模型 dwg, 从 tzd
4-storey single family villaframe structure
the unit type is a 4-storey single family villa, covering an area of 121 square meters, a building area of 390 square meters and a building height of 11.6 meters. the first floor is equipped with living room, dining room, kitchen, laundry room and storage room; the second floor is equipped with living room, suspended living room on the first floor, two bedrooms and toilet; the third floor is equipped with living room (with balcony), three bedrooms, toilet, dressing room and study; the fourth floor has its own functions;
this unit adopts sloping roof, dark brown red corrugated tile, simple and generous appearance and shape, bright color, compact overall plane layout, reasonable functional zoning, appropriate room scale design and high space utilization rate.
door width 11.55m * depth 11.975m
the reference cost is 190000 yuan 打印准备: 否
需要更多的格式吗?
如果你需要一个不同的格式,请打开一个新的支持票和为此请求。我们可以转换到 3D 模型: .stl, .c4d, .obj, .fbx, .ma/.mb, .3ds, .3dm, .dxf/.dwg, .max. .blend, .skp, .glb. 我们不转换 3d 场景 以及 .step, .iges, .stp, .sldprt 等格式。!使用信息
4-storey single family villa - 您可以根据基本许可或扩展许可,将此免版税 3D 模型用于个人或商业用途。基本许可涵盖大多数标准用例,包括数字广告、设计和可视化项目、商业社交媒体账户、原生应用、Web 应用、视频游戏以及实体或数字最终产品(免费和出售)。
扩展许可包含基本许可授予的所有权利,没有任何使用限制,并允许在免版税条款下将 3D 模型用于无限的商业项目。
阅读更多
你提供退款保证呢?
是的我们做了。如果你购买的产品呈现或描述中发现一些错误,我们会尽快解决这个问题。如果我们不能纠正错误,我们将取消您的订单,你会得到你的钱回来在 24 小时内下载该项目。 阅读更多的条件在这里关键字
没有对这一项目的评论。


 English
English Español
Español Deutsch
Deutsch 日本語
日本語 Polska
Polska Français
Français 中國
中國 한국의
한국의 Українська
Українська Italiano
Italiano Nederlands
Nederlands Türkçe
Türkçe Português
Português Bahasa Indonesia
Bahasa Indonesia Русский
Русский हिंदी
हिंदी