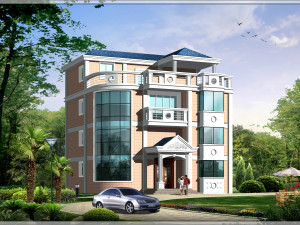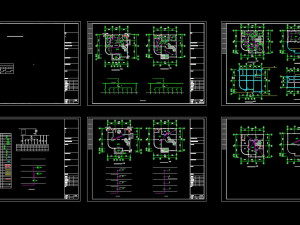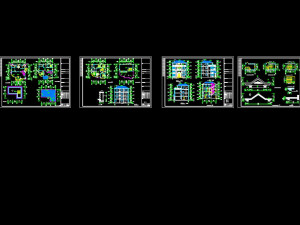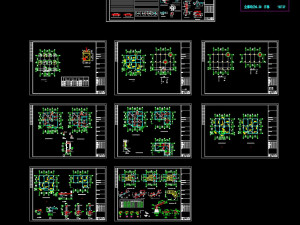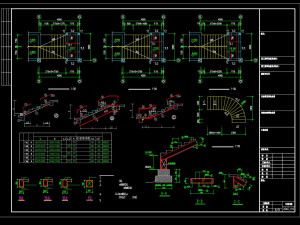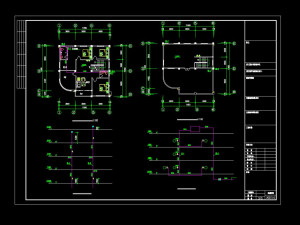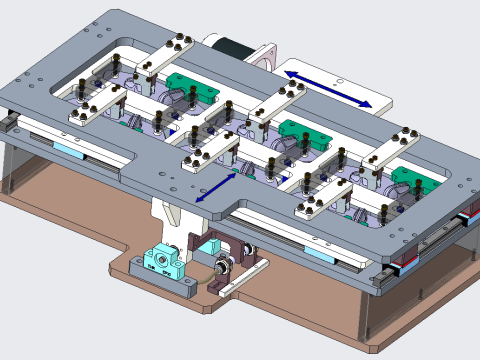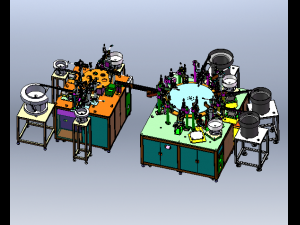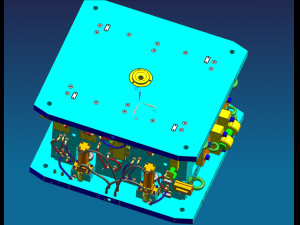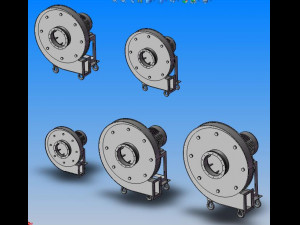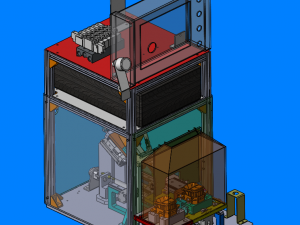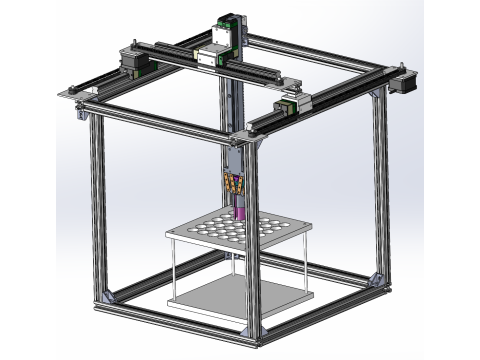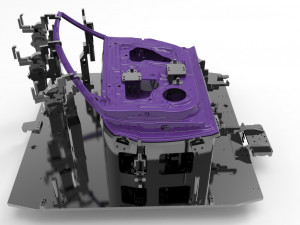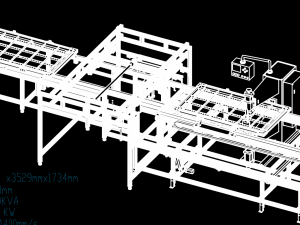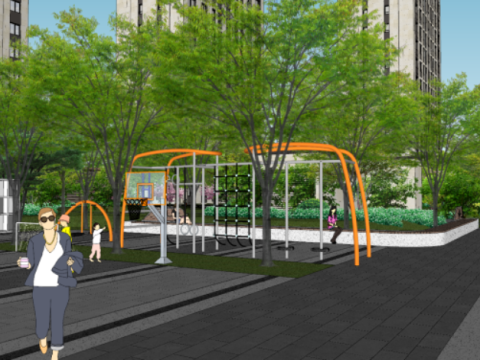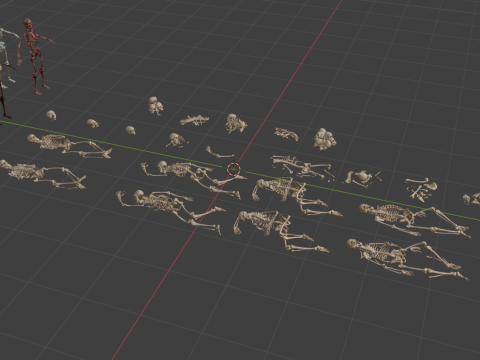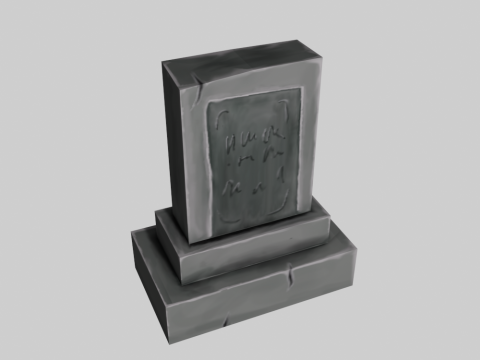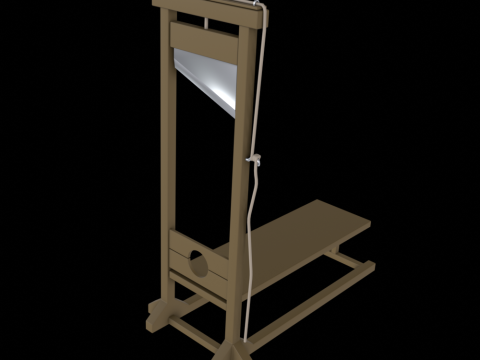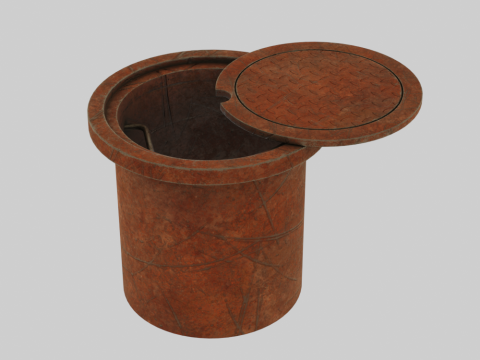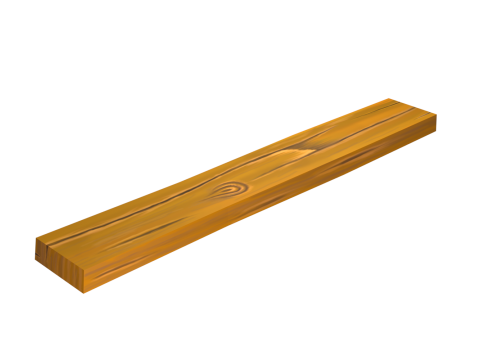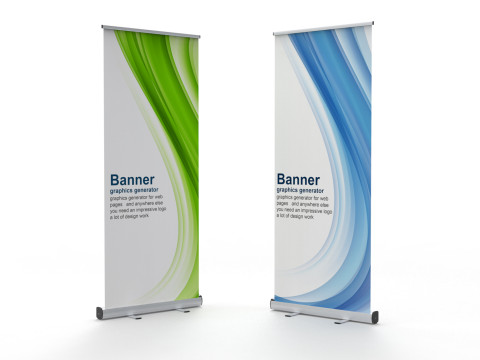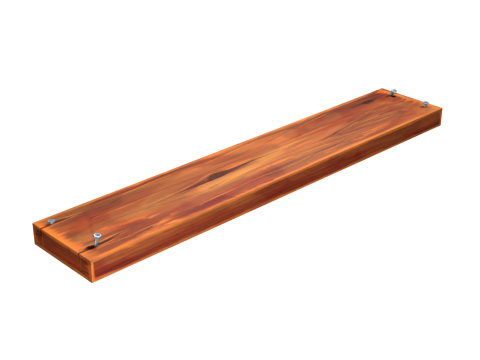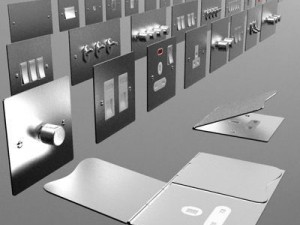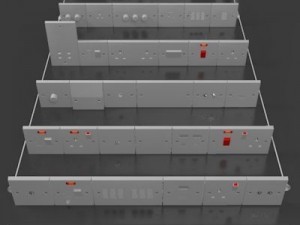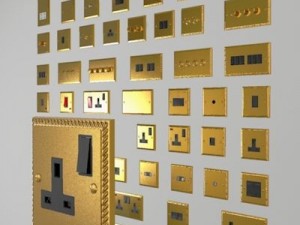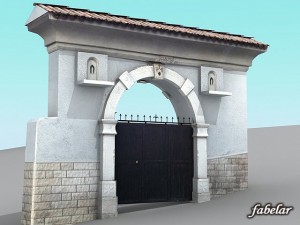4-storey single family villa Model 3D
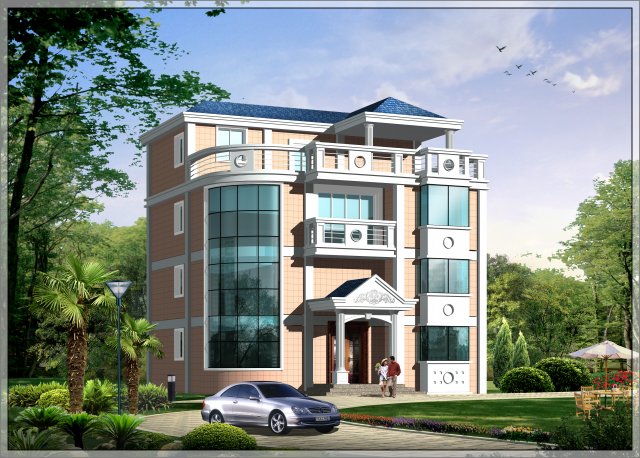
$
5.00
Musisz $0.00 Kredyty. Kup kredyty
- Dostępne formaty: Autodesk AutoCAD (.dwg) 5.37 MB
- Model animowany:No
- Tekstury:No
- Oparty na szkielecie:No
- Materiał:
- Low-poly:No
- Kolekcja:No
- UVW mapping:No
- Plugins Used:No
- Gotowy do wydruku:No
- 3D Scan:No
- Adult content:No
- PBR:No
- Geometria:Polygonal
- Unwrapped UVs:Unknown
- Liczba wyświetleń:2190
- Data: 2020-09-10
- ID produktu:310476
4-storey single family villa
frame structure
the unit type is a 4-storey single family villa, covering an area of 121 square meters, a building area of 390 square meters and a building height of 11.6 meters. the first floor is equipped with living room, dining room, kitchen, laundry room and storage room; the second floor is equipped with living room, suspended living room on the first floor, two bedrooms and toilet; the third floor is equipped with living room (with balcony), three bedrooms, toilet, dressing room and study; the fourth floor has its own functions;
this unit adopts sloping roof, dark brown red corrugated tile, simple and generous appearance and shape, bright color, compact overall plane layout, reasonable functional zoning, appropriate room scale design and high space utilization rate.
door width 11.55m * depth 11.975m
the reference cost is 190000 yuan Gotowy do wydruku: Nie
Czytaj więcejframe structure
the unit type is a 4-storey single family villa, covering an area of 121 square meters, a building area of 390 square meters and a building height of 11.6 meters. the first floor is equipped with living room, dining room, kitchen, laundry room and storage room; the second floor is equipped with living room, suspended living room on the first floor, two bedrooms and toilet; the third floor is equipped with living room (with balcony), three bedrooms, toilet, dressing room and study; the fourth floor has its own functions;
this unit adopts sloping roof, dark brown red corrugated tile, simple and generous appearance and shape, bright color, compact overall plane layout, reasonable functional zoning, appropriate room scale design and high space utilization rate.
door width 11.55m * depth 11.975m
the reference cost is 190000 yuan Gotowy do wydruku: Nie
Potrzebujesz plik w innym formacie?
Jeśli potrzebny Ci plik w innym formacie, zgłoś taką potrzebę przez opcję Support Ticket Konwertujemy produkty na następujące formaty: .stl, .c4d, .obj, .fbx, .ma/.mb, .3ds, .3dm, .dxf/.dwg, .max. .blend, .skp, .glb. Nie konwertujemy scen 3D oraz formaty takie jak .step, .iges, .stp, .sldprt.!
Jeśli potrzebny Ci plik w innym formacie, zgłoś taką potrzebę przez opcję Support Ticket Konwertujemy produkty na następujące formaty: .stl, .c4d, .obj, .fbx, .ma/.mb, .3ds, .3dm, .dxf/.dwg, .max. .blend, .skp, .glb. Nie konwertujemy scen 3D oraz formaty takie jak .step, .iges, .stp, .sldprt.!
4-storey single family villa Model 3D dwg, Od tzd
4-storey single family villaBrak komentarzy dla tego produktu.


 English
English Español
Español Deutsch
Deutsch 日本語
日本語 Polska
Polska Français
Français 中國
中國 한국의
한국의 Українська
Українська Italiano
Italiano Nederlands
Nederlands Türkçe
Türkçe Português
Português Bahasa Indonesia
Bahasa Indonesia Русский
Русский हिंदी
हिंदी