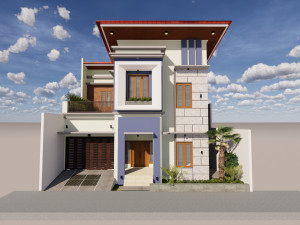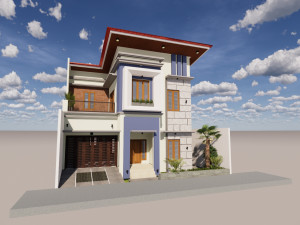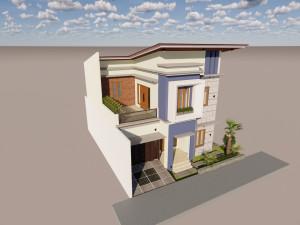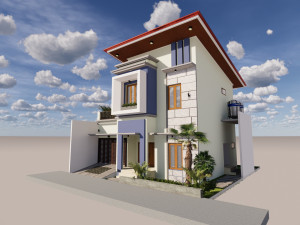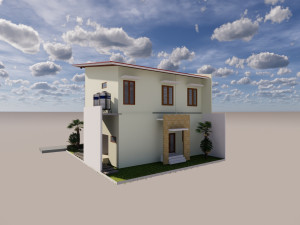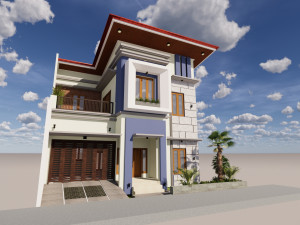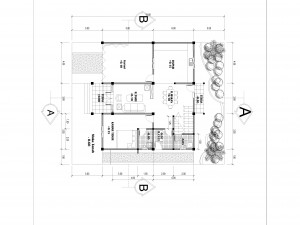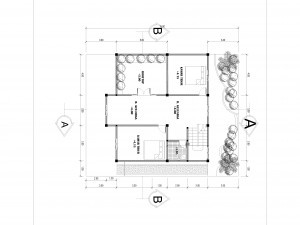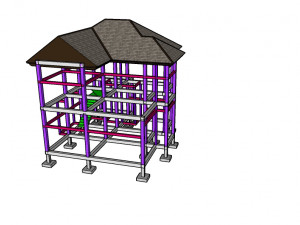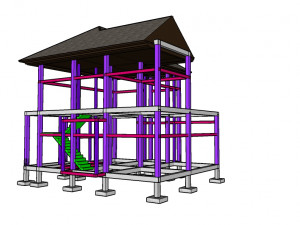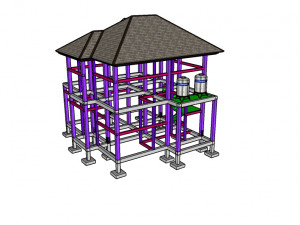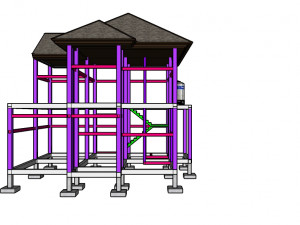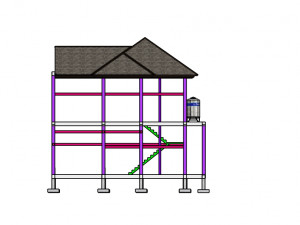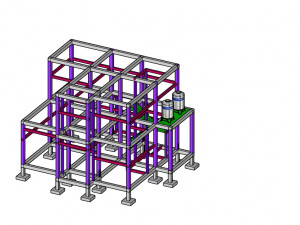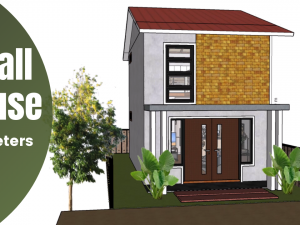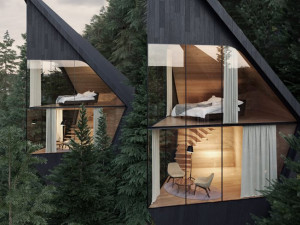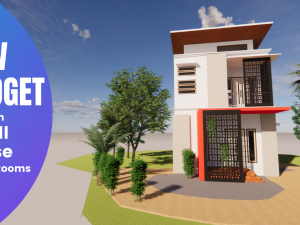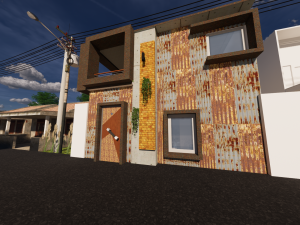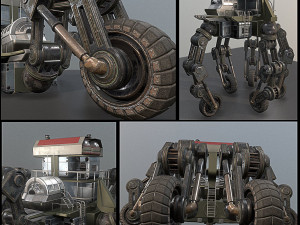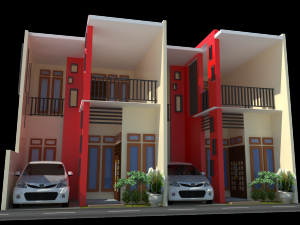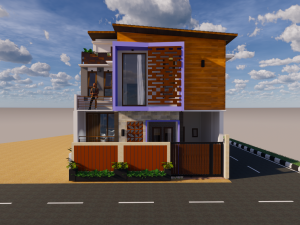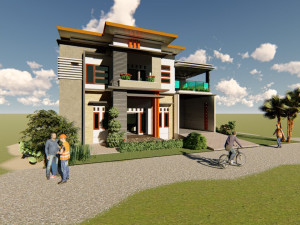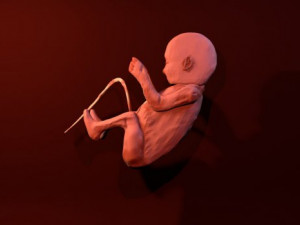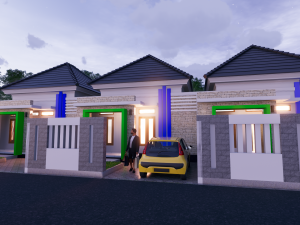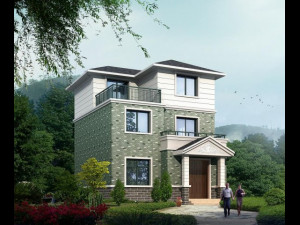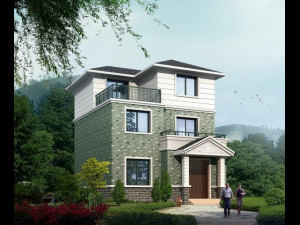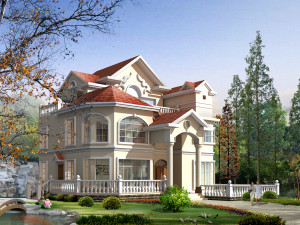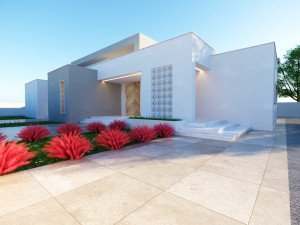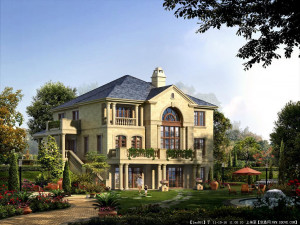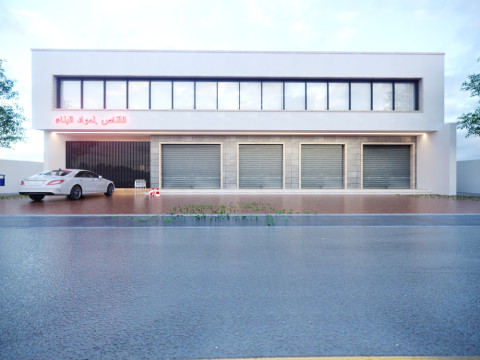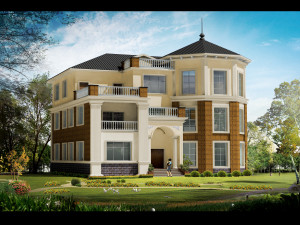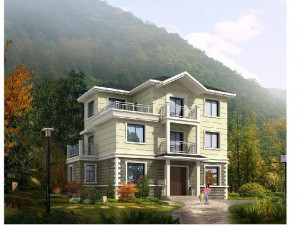denah rumah minimalis 2 lantai-minimalist house 2 floor 3 unit room 3D 模型
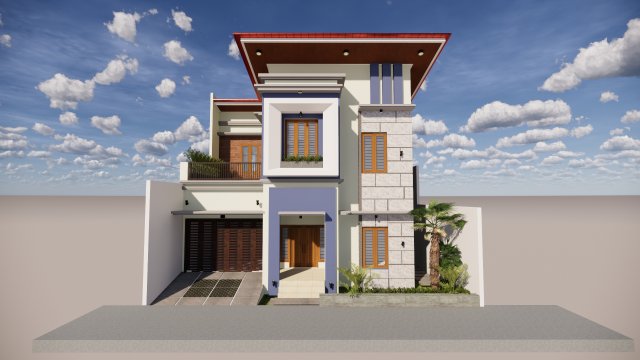
$
500.00
你有 $0.00 学分. 买学分
- 可用的格式: Portable Document (.pdf) 28.57 MBAutodesk AutoCAD (.dwg) 40.73 MB
- 多边形:1200
- 顶点:1500
- 动画:No
- 纹理:No
- 操纵:No
- 材料:
- 低聚:No
- 集合:No
- UVW 贴图:No
- 使用插件:No
- 打印准备:
- 3D扫描:No
- 成人内容:No
- PBR:No
- 几何:Polygonal
- 包装 UVs:Unknown
- 日期:1963
- 日期: 2020-08-31
- 项目 ID:309240
minimalist house 2 floor 3 unit room
the house consists of:
1st floor:
front terrace
4x5 garage
4x4 kitchen
r. eat
bathroom
r. cuci
main bedroom 4x5 + km didalam
back terrace
2nd floor:
2 bedroom units
family room + tv room
km / wc
rooftoop
denah rumah minimalis 2 lantai
terdiri dari 3 unit kamar tidur
dengan luas lahan 12x 15m
luas bangunan 10.5 m x 9 m
file yang diberikan siap bangun
pdf file
autocad file
阅读更多the house consists of:
1st floor:
front terrace
4x5 garage
4x4 kitchen
r. eat
bathroom
r. cuci
main bedroom 4x5 + km didalam
back terrace
2nd floor:
2 bedroom units
family room + tv room
km / wc
rooftoop
denah rumah minimalis 2 lantai
terdiri dari 3 unit kamar tidur
dengan luas lahan 12x 15m
luas bangunan 10.5 m x 9 m
file yang diberikan siap bangun
pdf file
autocad file
需要更多的格式吗?
如果你需要一个不同的格式,请打开一个新的支持票和为此请求。我们可以转换到 3D 模型: .stl, .c4d, .obj, .fbx, .ma/.mb, .3ds, .3dm, .dxf/.dwg, .max. .blend, .skp, .glb. 我们不转换 3d 场景 以及 .step, .iges, .stp, .sldprt 等格式。!
如果你需要一个不同的格式,请打开一个新的支持票和为此请求。我们可以转换到 3D 模型: .stl, .c4d, .obj, .fbx, .ma/.mb, .3ds, .3dm, .dxf/.dwg, .max. .blend, .skp, .glb. 我们不转换 3d 场景 以及 .step, .iges, .stp, .sldprt 等格式。!
denah rumah minimalis 2 lantai-minimalist house 2 floor 3 unit room 3D 模型 pdf, dwg, 从 Adoe
rumah rumahminimalis rumahminimalis2lantai gambarrumah没有对这一项目的评论。


 English
English Español
Español Deutsch
Deutsch 日本語
日本語 Polska
Polska Français
Français 中國
中國 한국의
한국의 Українська
Українська Italiano
Italiano Nederlands
Nederlands Türkçe
Türkçe Português
Português Bahasa Indonesia
Bahasa Indonesia Русский
Русский हिंदी
हिंदी