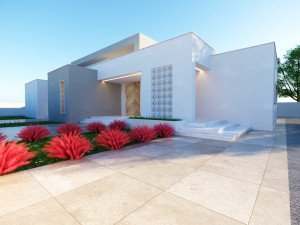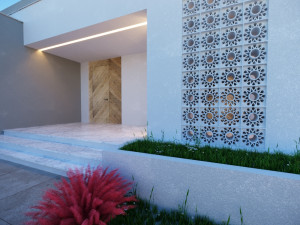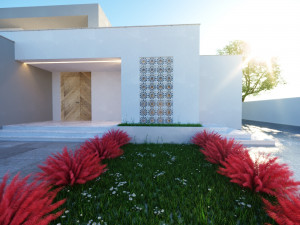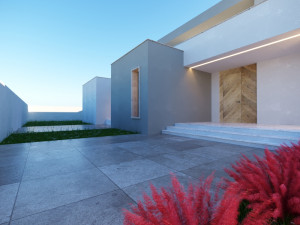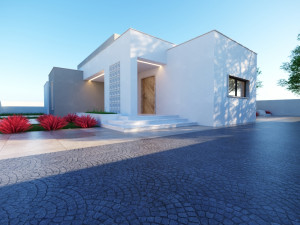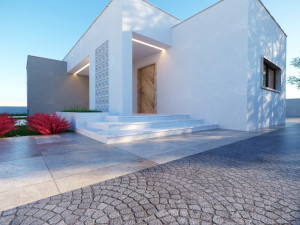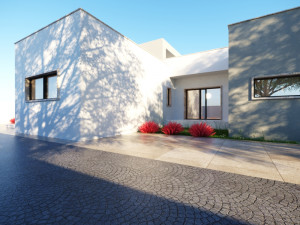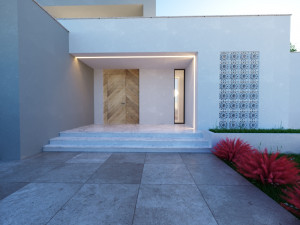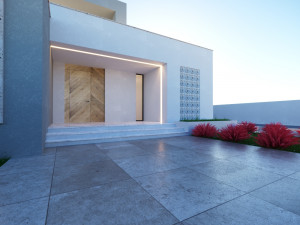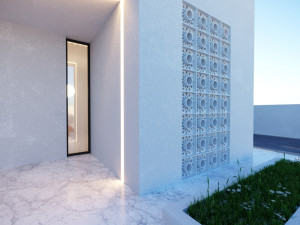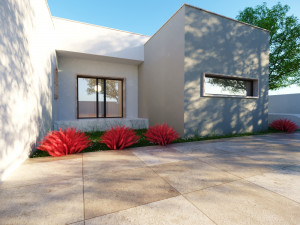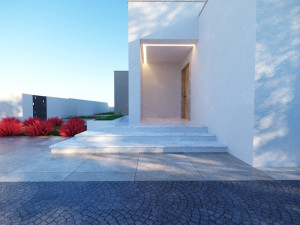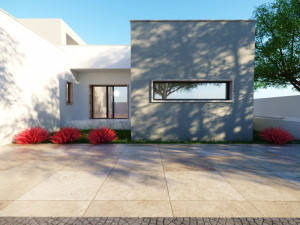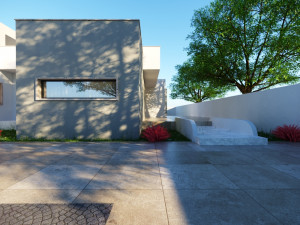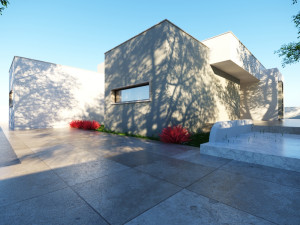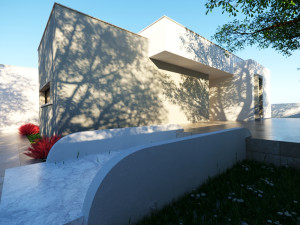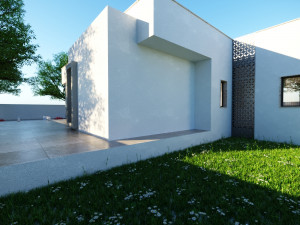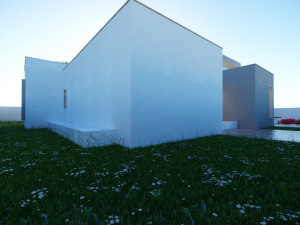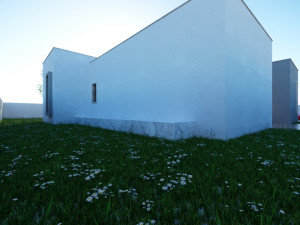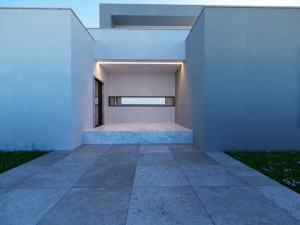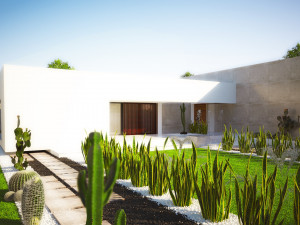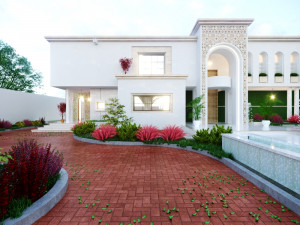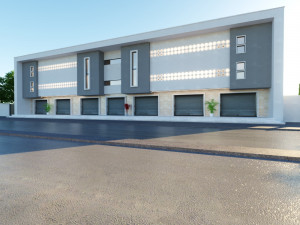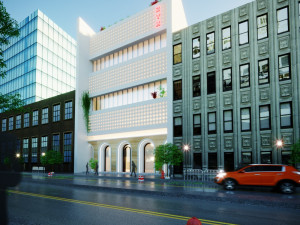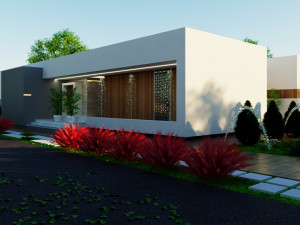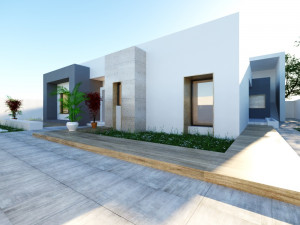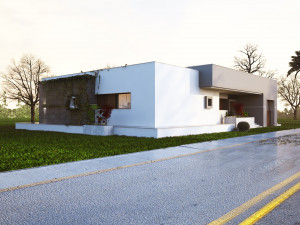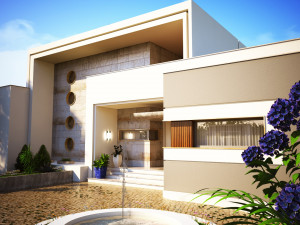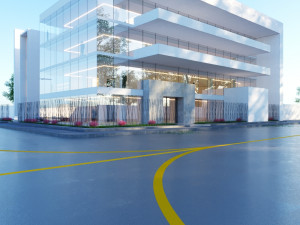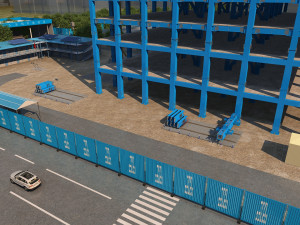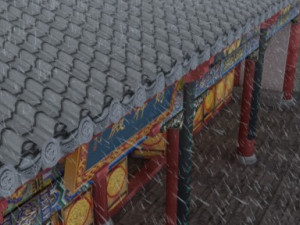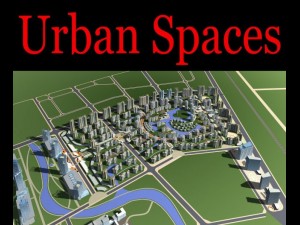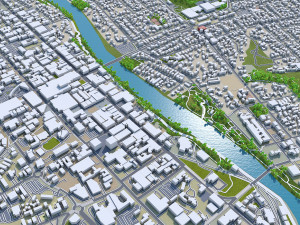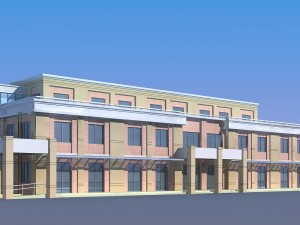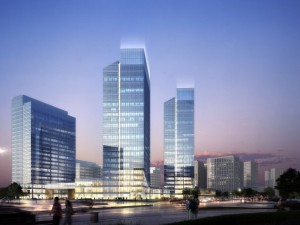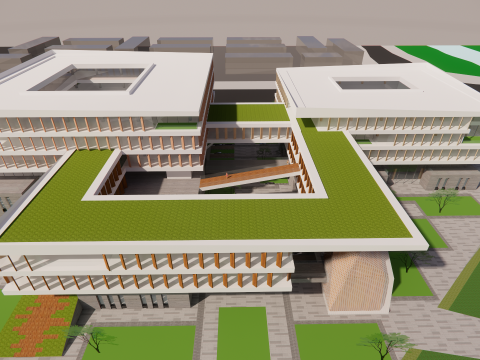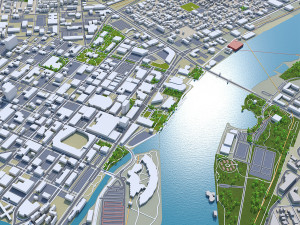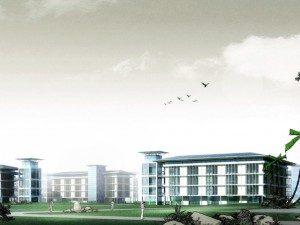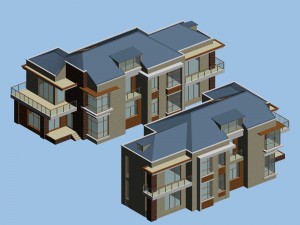底层低聚现代住宅 低聚 3D 模型
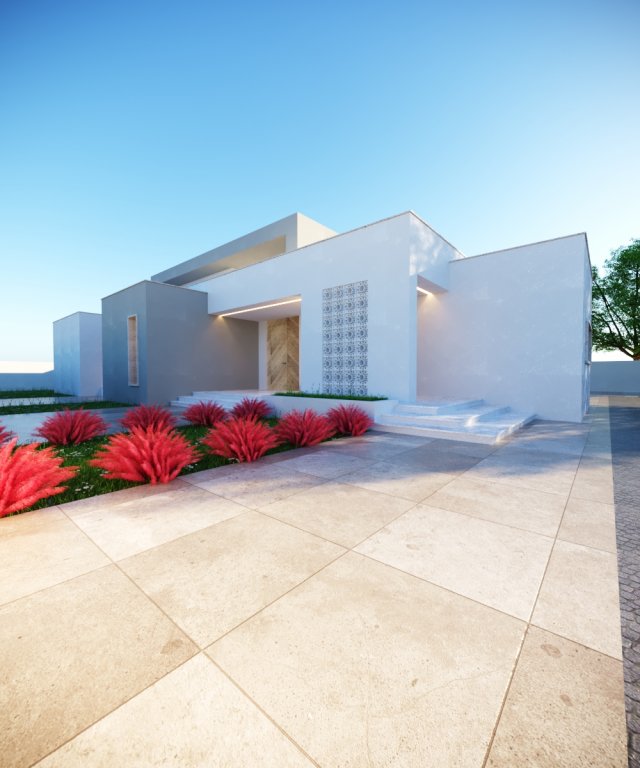
BLACK FRIDAY
Early Access 50% OFF
$
6.25 USD
onclick="showLoginForm('Login');return false; ga('send', {'hitType': 'event', 'eventCategory': 'ShoppingCart', 'eventAction': 'checkout', 'eventLabel': 'CheckoutCredit' });"> 买与 学分
你有 $0.00 学分. 买学分
- 请求作者的产品支持
- 可用的格式:
- 项目 ID:460897
- 日期: 2023-08-21
- 多边形:55411
- 顶点:41258
- 动画:No
- 纹理:
- 操纵:No
- 材料:
- 低聚:
- 集合:No
- UVW 贴图:
- 使用插件:
- 打印准备:No
- 3D扫描:No
- 成人内容:No
- PBR:No
- 几何:Polygonal
- 包装 UVs:Mixed
- 日期:2361
描述
Exterior: The modern ground floor house is a stunning example of contemporary architecture, with clean lines, minimalist design, and a predominantly white color palette. The exterior facade is characterized by sleek white walls, large windows, and possibly some subtle textural elements that add depth to the design. The entrance is welcoming, with a white door and minimalistic landscaping that guides visitors toward the main entrance.Layout and Interior Spaces: The house is meticulously designed to offer a seamless flow between living spaces while ensuring every service is conveniently integrated:
Open-Concept Living Area: Upon entering the house, an open-concept living area unfolds. White walls, light-colored flooring, and minimalist furnishings create a sense of spaciousness. The living area seamlessly transitions into a dining space, with a stylish dining table and chairs that continue the white theme.
Modern Kitchen: The kitchen is a focal point, featuring white cabinets, sleek countertops, and state-of-the-art appliances. The minimalist design enhances functionality while creating an inviting space for culinary activities.
Home Office or Study: A dedicated space for a home office or study is integrated into the design. White shelves, a desk, and ergonomic furniture create a productive and calming work environment.
Bedrooms: The bedrooms are designed as peaceful retreats, with white walls and soothing decor. White bedding and light-colored furnishings maintain a consistent aesthetic, while large windows offer ample natural light and views of the internal garden.
Bathrooms: The bathrooms follow a contemporary design with white tiles, fixtures, and vanities. Glass enclosures and strategically placed mirrors enhance the sense of space and brightness.
Internal Garden: At the heart of the house lies an internal garden, accessible from various rooms. This oasis of greenery brings nature indoors and adds a touch of tranquility. White pebbles, minimalist planters, and a variety of potted plants create a serene ambiance. Floor-to-ceiling glass walls provide unobstructed views of the garden from the living area, dining space, and even the bedrooms.
Services and Efficiency: The house is designed with efficiency in mind, incorporating the latest technology and eco-friendly features. Smart home systems control lighting, climate, and security, ensuring optimal comfort and energy savings. Solar panels on the roof contribute to the house's sustainability.
White Color Aesthetic: The white color is a defining element of the house's design, fostering an atmosphere of purity, brightness, and sophistication. White walls, ceilings, and furnishings are accentuated by carefully chosen pops of color through artwork, decorative elements, and indoor plants.
Outdoor Living: Beyond the internal garden, the house extends its living spaces outdoors. A white-paved patio or terrace is furnished with comfortable seating, providing a perfect spot for relaxation, outdoor dining, and social gatherings.
In summary, this modern ground floor house is a harmonious blend of contemporary design, functional layout, and serene living spaces. The integration of an internal garden, the emphasis on the white color palette, and the inclusion of all necessary services make it an oasis of modern living and tranquility. 打印准备: 否
需要更多的格式吗?
如果你需要一个不同的格式,请打开一个新的支持票和为此请求。我们可以转换到 3D 模型: .stl, .c4d, .obj, .fbx, .ma/.mb, .3ds, .3dm, .dxf/.dwg, .max. .blend, .skp, .glb. 免费格式转换我们不转换 3d 场景 以及 .step, .iges, .stp, .sldprt 等格式。!
使用信息
底层低聚现代住宅 - 您可以根据基本许可或扩展许可,将此免版税 3D 模型用于个人或商业用途。基本许可涵盖大多数标准用例,包括数字广告、设计和可视化项目、商业社交媒体账户、原生应用、Web 应用、视频游戏以及实体或数字最终产品(免费和出售)。
扩展许可包含基本许可授予的所有权利,没有任何使用限制,并允许在免版税条款下将 3D 模型用于无限的商业项目。
阅读更多
你提供退款保证呢?
是的我们做了。如果你购买的产品呈现或描述中发现一些错误,我们会尽快解决这个问题。如果我们不能纠正错误,我们将取消您的订单,你会得到你的钱回来在 24 小时内下载该项目。 阅读更多的条件在这里关键字
作者的随机物品
没有对这一项目的评论。


 English
English Español
Español Deutsch
Deutsch 日本語
日本語 Polska
Polska Français
Français 中國
中國 한국의
한국의 Українська
Українська Italiano
Italiano Nederlands
Nederlands Türkçe
Türkçe Português
Português Bahasa Indonesia
Bahasa Indonesia Русский
Русский हिंदी
हिंदी