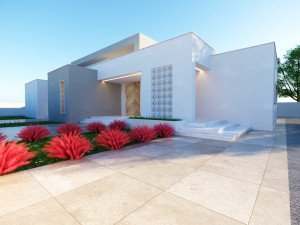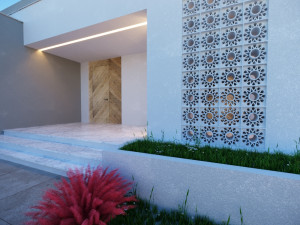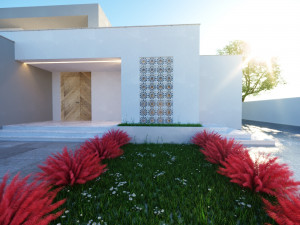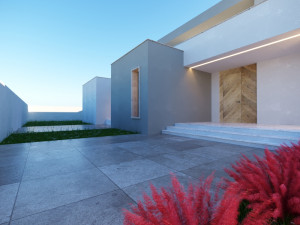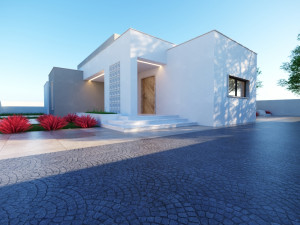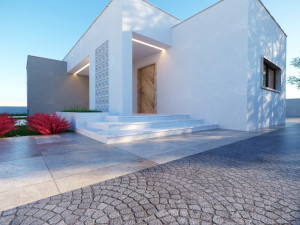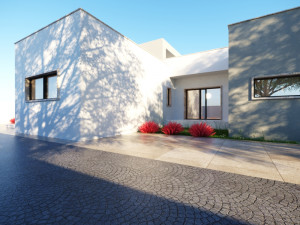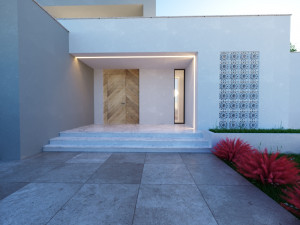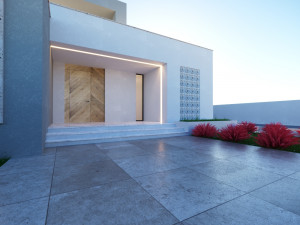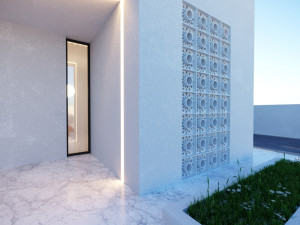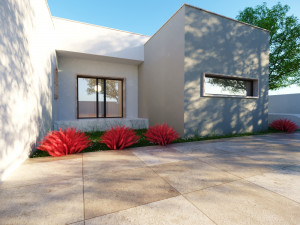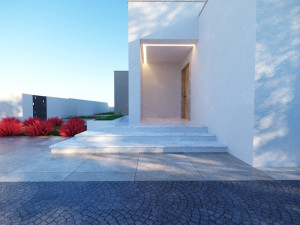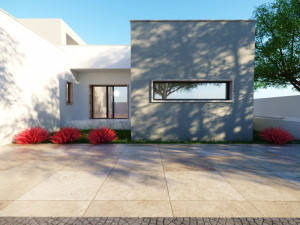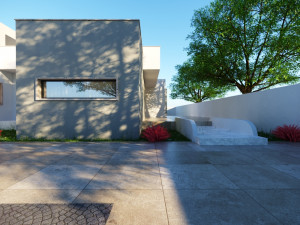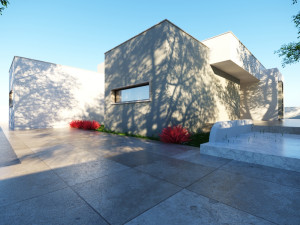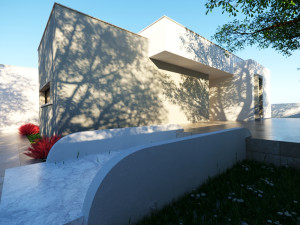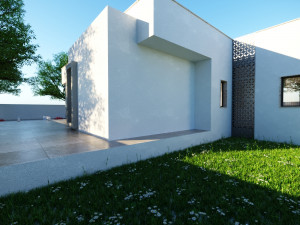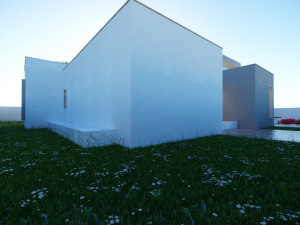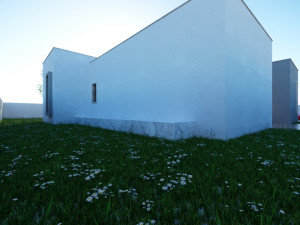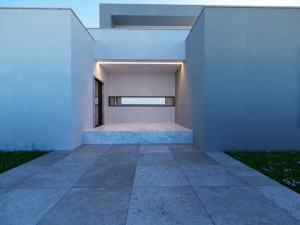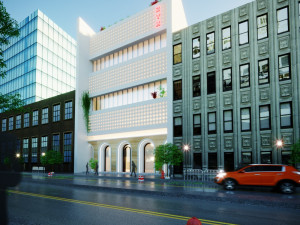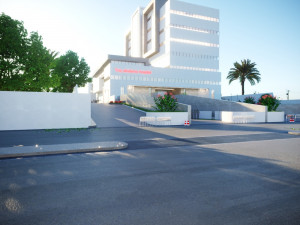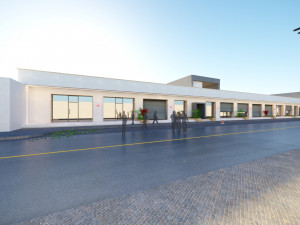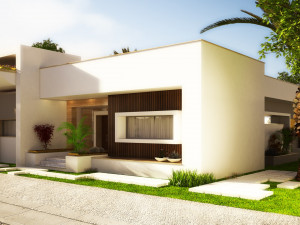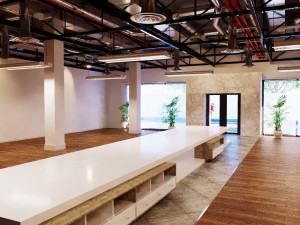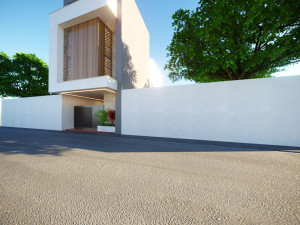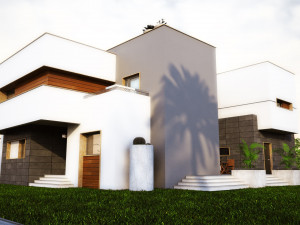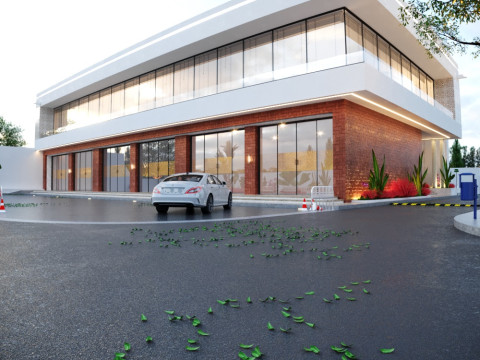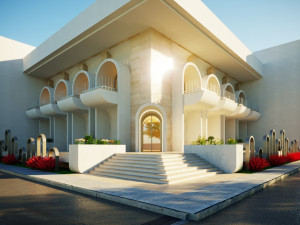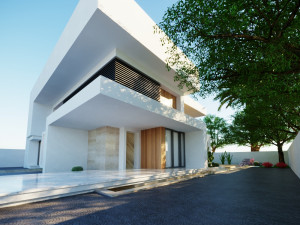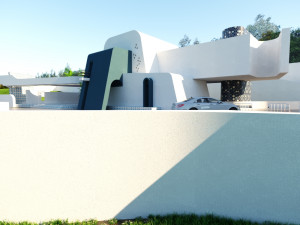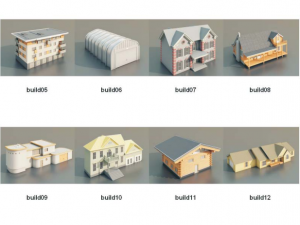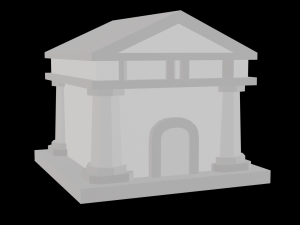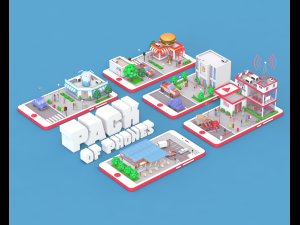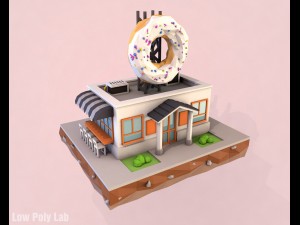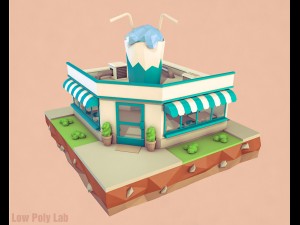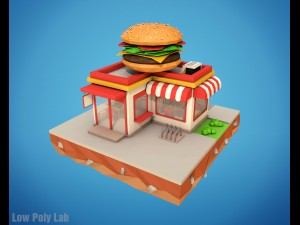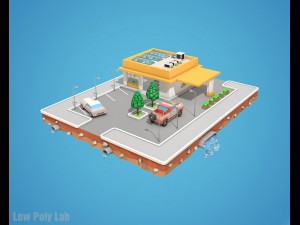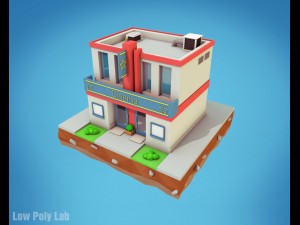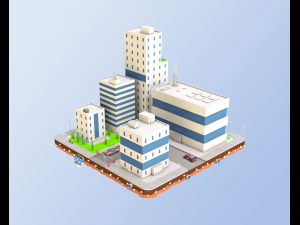GroundFloor Low-poly에 현대 집 로우 폴리곤 3D 모델
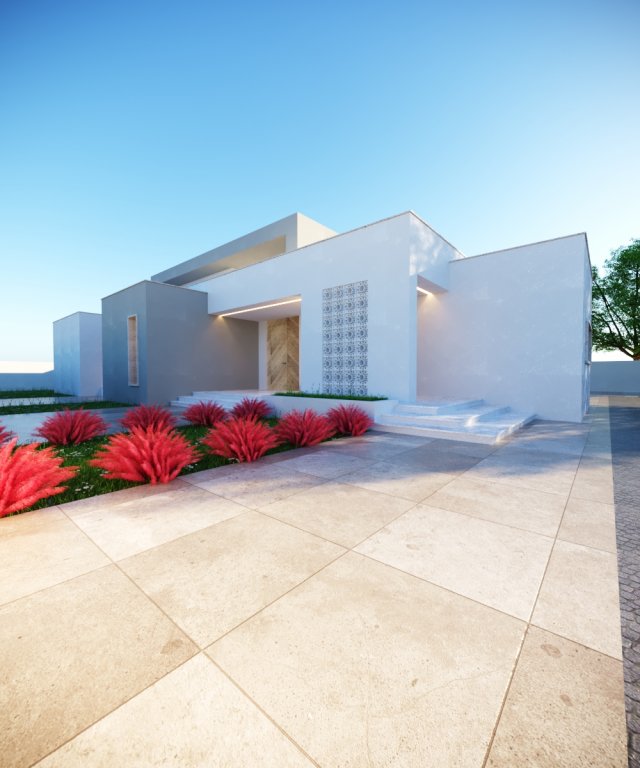
BLACK FRIDAY
Early Access 50% OFF
$
6.25 USD
onclick="showLoginForm('Login');return false; ga('send', {'hitType': 'event', 'eventCategory': 'ShoppingCart', 'eventAction': 'checkout', 'eventLabel': 'CheckoutCredit' });"> 로 구입하기 크레딧
가지고 있는 아이템 $0.00 크레딧. 크레딧 구입
- 작성자에게 제품 지원 요청
- 이용 가능한 포맷:
- 아이템 ID:460897
- 날짜: 2023-08-21
- 폴리곤:55411
- 버텍스:41258
- 애니메이티드:No
- 텍스쳐드:
- 리그드:No
- 재료:
- 로우 폴리곤:
- 컬렉션:No
- UVW 매핑:
- 플러그인 사용 됨:
- 프린트 준비:No
- 3D 스캔:No
- 성인용 콘텐츠:No
- PBR:No
- 지오메트리:Polygonal
- 언래핑 된 UVs:Mixed
- 조회:2362
설명
Exterior: The modern ground floor house is a stunning example of contemporary architecture, with clean lines, minimalist design, and a predominantly white color palette. The exterior facade is characterized by sleek white walls, large windows, and possibly some subtle textural elements that add depth to the design. The entrance is welcoming, with a white door and minimalistic landscaping that guides visitors toward the main entrance.Layout and Interior Spaces: The house is meticulously designed to offer a seamless flow between living spaces while ensuring every service is conveniently integrated:
Open-Concept Living Area: Upon entering the house, an open-concept living area unfolds. White walls, light-colored flooring, and minimalist furnishings create a sense of spaciousness. The living area seamlessly transitions into a dining space, with a stylish dining table and chairs that continue the white theme.
Modern Kitchen: The kitchen is a focal point, featuring white cabinets, sleek countertops, and state-of-the-art appliances. The minimalist design enhances functionality while creating an inviting space for culinary activities.
Home Office or Study: A dedicated space for a home office or study is integrated into the design. White shelves, a desk, and ergonomic furniture create a productive and calming work environment.
Bedrooms: The bedrooms are designed as peaceful retreats, with white walls and soothing decor. White bedding and light-colored furnishings maintain a consistent aesthetic, while large windows offer ample natural light and views of the internal garden.
Bathrooms: The bathrooms follow a contemporary design with white tiles, fixtures, and vanities. Glass enclosures and strategically placed mirrors enhance the sense of space and brightness.
Internal Garden: At the heart of the house lies an internal garden, accessible from various rooms. This oasis of greenery brings nature indoors and adds a touch of tranquility. White pebbles, minimalist planters, and a variety of potted plants create a serene ambiance. Floor-to-ceiling glass walls provide unobstructed views of the garden from the living area, dining space, and even the bedrooms.
Services and Efficiency: The house is designed with efficiency in mind, incorporating the latest technology and eco-friendly features. Smart home systems control lighting, climate, and security, ensuring optimal comfort and energy savings. Solar panels on the roof contribute to the house's sustainability.
White Color Aesthetic: The white color is a defining element of the house's design, fostering an atmosphere of purity, brightness, and sophistication. White walls, ceilings, and furnishings are accentuated by carefully chosen pops of color through artwork, decorative elements, and indoor plants.
Outdoor Living: Beyond the internal garden, the house extends its living spaces outdoors. A white-paved patio or terrace is furnished with comfortable seating, providing a perfect spot for relaxation, outdoor dining, and social gatherings.
In summary, this modern ground floor house is a harmonious blend of contemporary design, functional layout, and serene living spaces. The integration of an internal garden, the emphasis on the white color palette, and the inclusion of all necessary services make it an oasis of modern living and tranquility. 프린트 준비: 아니오
다른 포맷이 필요하세요?
다른 포맷이 필요하시면, 새로운 지원 티켓을 열어 요청하세요. 저희는 3D 모델을 다음으로 변환할 수 있습니다: .stl, .c4d, .obj, .fbx, .ma/.mb, .3ds, .3dm, .dxf/.dwg, .max. .blend, .skp, .glb. 자유 형식 변환우리는 3D 장면을 변환하지 않습니다 .step, .iges, .stp, .sldprt와 같은 형식도 포함됩니다.!
사용 정보
GroundFloor Low-poly에 현대 집 - 기본 또는 확장 라이선스에 따라 이 로열티 프리 3D 모델을 개인적 및 상업적 목적으로 사용할 수 있습니다.기본 라이선스는 디지털 광고, 디자인 및 시각화 프로젝트, 비즈니스 소셜 미디어 계정, 네이티브 앱, 웹 앱, 비디오 게임, 그리고 물리적 또는 디지털 최종 제품(무료 및 유료 모두)을 포함한 대부분의 표준 사용 사례를 포괄합니다.
확장 라이선스는 기본 라이선스에 따라 부여된 모든 권리를 포함하며 사용 제한이 없으며, 로열티 프리 조건 하에 3D 모델을 상업적 프로젝트에 무제한으로 사용할 수 있습니다.
더 보기
환불이 보장되나요?
네, 환불을 보장합니다. 작품 구입 후 렌더나 설명에서 오류를 발견하시면, 저희는 최대한 빨리 해당 문제를 수정 할 것입니다. 저희가 해당 오류를 수정 할 수 없는 경우, 저희는 귀하의 주문을 취소하며 아이템 다운로드 24 시간 내에 금액을 환불해드립니다. 더 자세한 정보는 여기를 참조하세요키워드
이 저작자의 랜덤 아이템
이 아이템에 대한 코멘트 없음.


 English
English Español
Español Deutsch
Deutsch 日本語
日本語 Polska
Polska Français
Français 中國
中國 한국의
한국의 Українська
Українська Italiano
Italiano Nederlands
Nederlands Türkçe
Türkçe Português
Português Bahasa Indonesia
Bahasa Indonesia Русский
Русский हिंदी
हिंदी