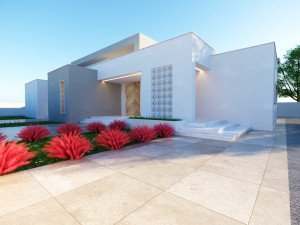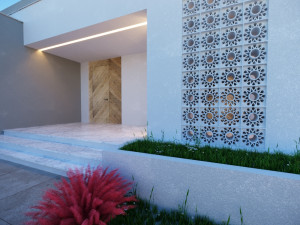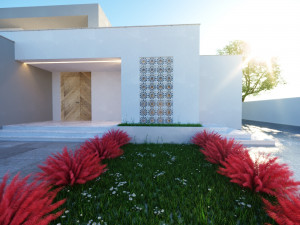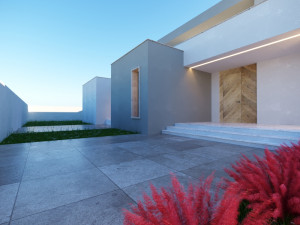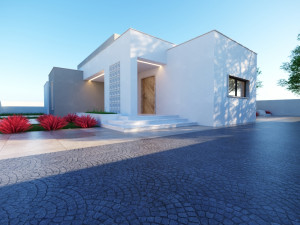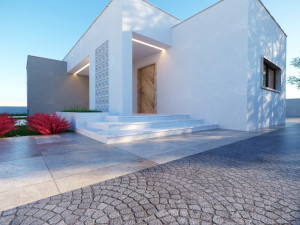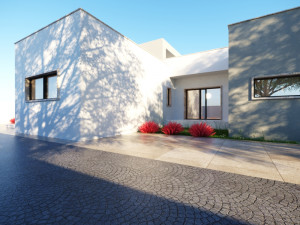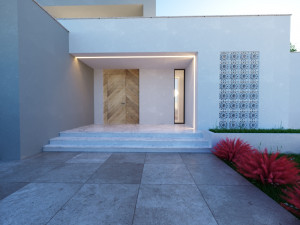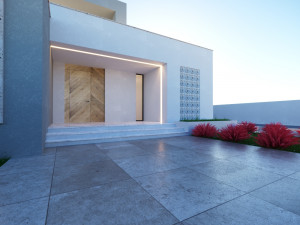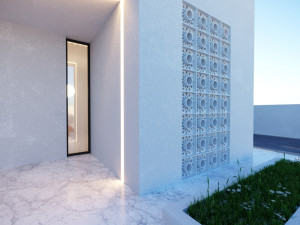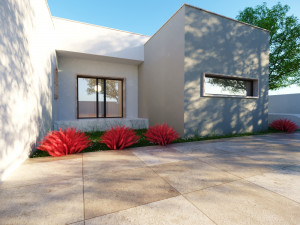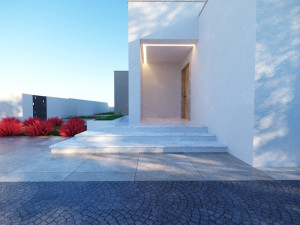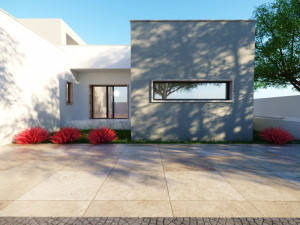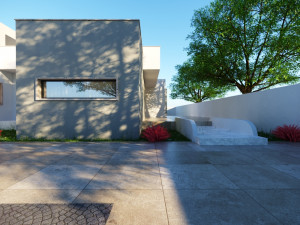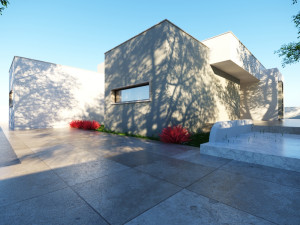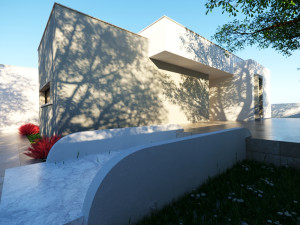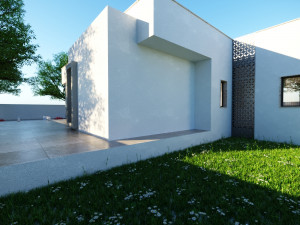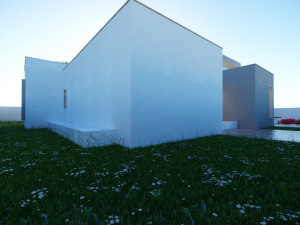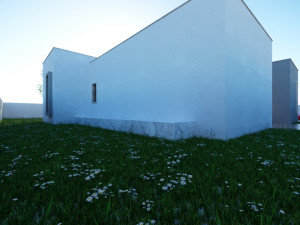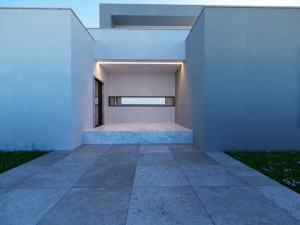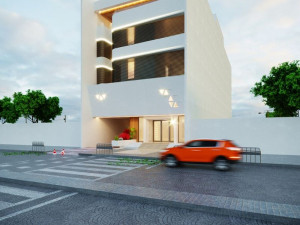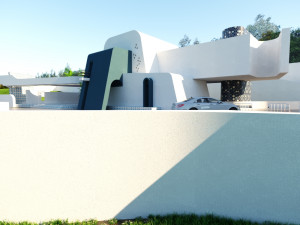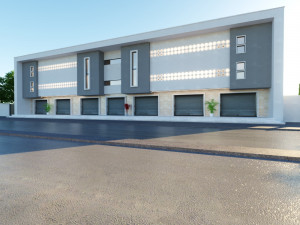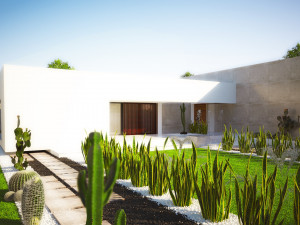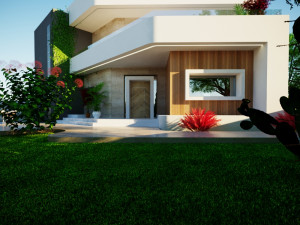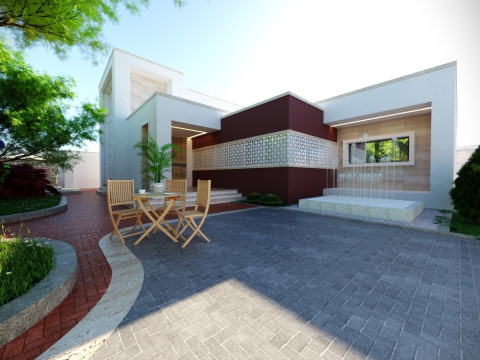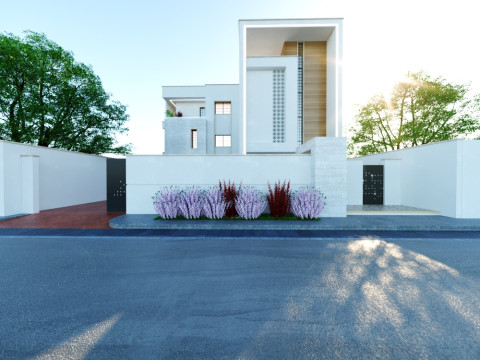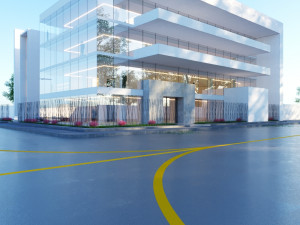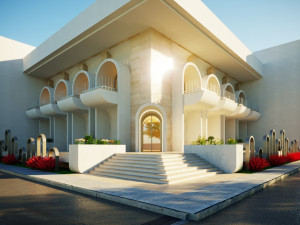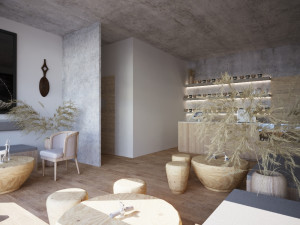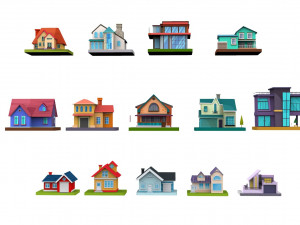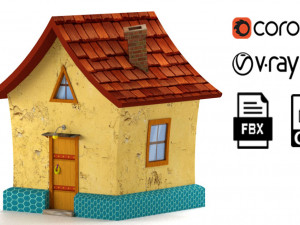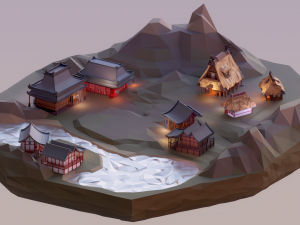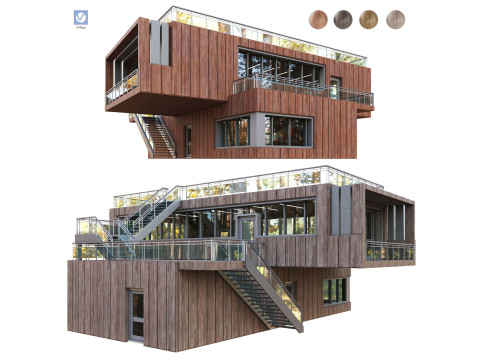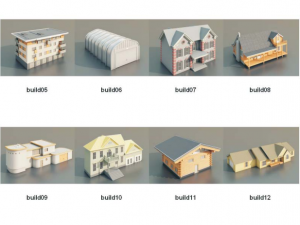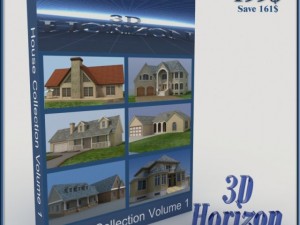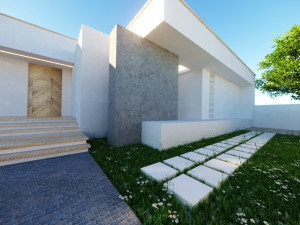Modern House on the GroundFloor Low-poly Bas-poly Modèle 3D
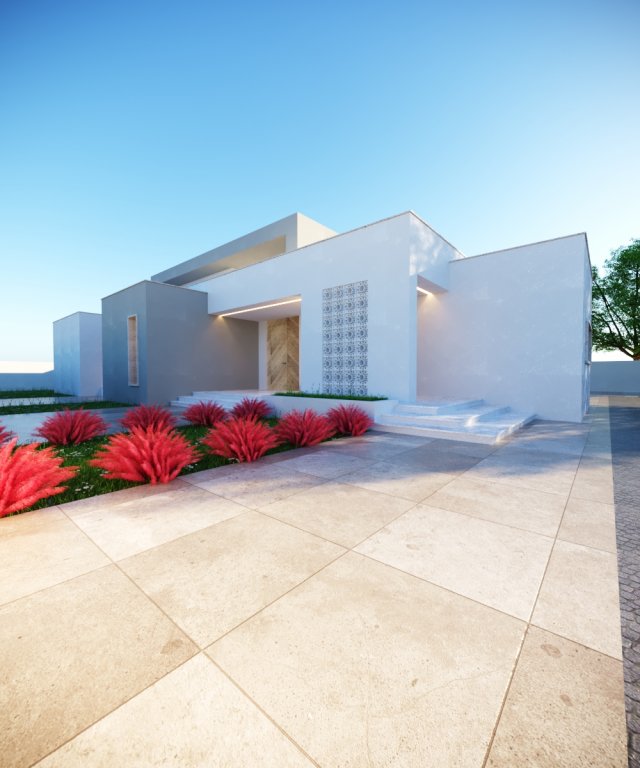
$
6.25 USD
Vous avez $0.00 Crédits. Acheter Credits
- Formats disponibles: Autodesk 3DS MAX (.max) 402.26 kb
Render: CoronaImage Textures (.jpg) 10.65 MBSketchUp (.skp) 10.25 MB
Render: Standard
- Polygones:55411
- Sommets:41258
- Animé:No
- Textures:
- Installé:No
- Matériaux:
- Bas-poly:
- Collection:No
- cartographie UVW:
- Plugins Utilisé:
- Prêt à imprimer:No
- 3D Balayage:No
- Contenu adulte:No
- PBR:No
- Géométrie:Polygonal
- UVs non enveloppés:Mixed
- Vus:2301
- Date: 2023-08-21
- ID de produit:460897
Modern House on the GroundFloor Low-poly Modèle 3D max, jpg, skp, De MuhammedSuleiman
Exterior: The modern ground floor house is a stunning example of contemporary architecture, with clean lines, minimalist design, and a predominantly white color palette. The exterior facade is characterized by sleek white walls, large windows, and possibly some subtle textural elements that add depth to the design. The entrance is welcoming, with a white door and minimalistic landscaping that guides visitors toward the main entrance.Layout and Interior Spaces: The house is meticulously designed to offer a seamless flow between living spaces while ensuring every service is conveniently integrated:
Open-Concept Living Area: Upon entering the house, an open-concept living area unfolds. White walls, light-colored flooring, and minimalist furnishings create a sense of spaciousness. The living area seamlessly transitions into a dining space, with a stylish dining table and chairs that continue the white theme.
Modern Kitchen: The kitchen is a focal point, featuring white cabinets, sleek countertops, and state-of-the-art appliances. The minimalist design enhances functionality while creating an inviting space for culinary activities.
Home Office or Study: A dedicated space for a home office or study is integrated into the design. White shelves, a desk, and ergonomic furniture create a productive and calming work environment.
Bedrooms: The bedrooms are designed as peaceful retreats, with white walls and soothing decor. White bedding and light-colored furnishings maintain a consistent aesthetic, while large windows offer ample natural light and views of the internal garden.
Bathrooms: The bathrooms follow a contemporary design with white tiles, fixtures, and vanities. Glass enclosures and strategically placed mirrors enhance the sense of space and brightness.
Internal Garden: At the heart of the house lies an internal garden, accessible from various rooms. This oasis of greenery brings nature indoors and adds a touch of tranquility. White pebbles, minimalist planters, and a variety of potted plants create a serene ambiance. Floor-to-ceiling glass walls provide unobstructed views of the garden from the living area, dining space, and even the bedrooms.
Services and Efficiency: The house is designed with efficiency in mind, incorporating the latest technology and eco-friendly features. Smart home systems control lighting, climate, and security, ensuring optimal comfort and energy savings. Solar panels on the roof contribute to the house's sustainability.
White Color Aesthetic: The white color is a defining element of the house's design, fostering an atmosphere of purity, brightness, and sophistication. White walls, ceilings, and furnishings are accentuated by carefully chosen pops of color through artwork, decorative elements, and indoor plants.
Outdoor Living: Beyond the internal garden, the house extends its living spaces outdoors. A white-paved patio or terrace is furnished with comfortable seating, providing a perfect spot for relaxation, outdoor dining, and social gatherings.
In summary, this modern ground floor house is a harmonious blend of contemporary design, functional layout, and serene living spaces. The integration of an internal garden, the emphasis on the white color palette, and the inclusion of all necessary services make it an oasis of modern living and tranquility. Prêt à imprimer: Non
Avez besoin de plus de formats?
Si vous avea besoin d’\autre format veuillez ouvrir un billet d’\assistance et demandez le. Nous pouvons convertir les modèles de 3D en: .stl, .c4d, .obj, .fbx, .ma/.mb, .3ds, .3dm, .dxf/.dwg, .max. .blend, .skp, .glb. Nous ne convertissons pas les scènes 3D et des formats tels que .step, .iges, .stp, .sldprt.!Informations d'utilisation
Modern House on the GroundFloor Low-poly - Vous pouvez utiliser ce modèle 3D libre de droits à des fins personnelles et commerciales, conformément à la Licence de Base ou à la Licence Étendue.La Licence de Base couvre la plupart des cas d'utilisation courants, notamment les publicités numériques, les projets de conception et de visualisation, les comptes de réseaux sociaux professionnels, les applications natives, les applications web, les jeux vidéo et les produits finis physiques ou numériques (gratuits ou payants).
La Licence Étendue inclut tous les droits accordés par la Licence de Base, sans limitation d'utilisation, et autorise l'utilisation du modèle 3D dans un nombre illimité de projets commerciaux, dans des conditions de libre de droits.
En savoir plus
Fournissez-vous garantie de remboursement?
Oui. Si vous avez acheté un produit et trouvé une erreur dans le rend ou la description, nous allons essayer de résoudre le problème le plus tôt possible. Si nous ne pouvons pas corriger l'erreur, nous allons annuler votre commande et vous récupérer votre argent dans les 24 heures de téléchargement de l'élément. Lire la suite de conditions iciMots clés
house architectural architecture exterior building village residential corona cinema4d trees grass lighting sunset plant sunAucun commentaires sur ce produit.


 English
English Español
Español Deutsch
Deutsch 日本語
日本語 Polska
Polska Français
Français 中國
中國 한국의
한국의 Українська
Українська Italiano
Italiano Nederlands
Nederlands Türkçe
Türkçe Português
Português Bahasa Indonesia
Bahasa Indonesia Русский
Русский हिंदी
हिंदी