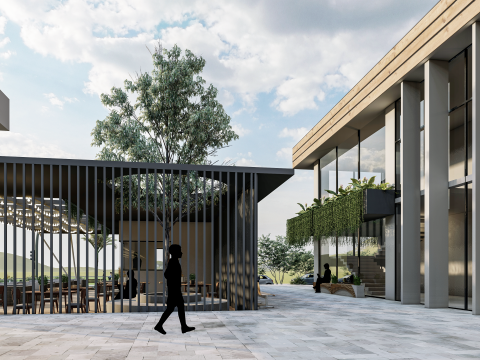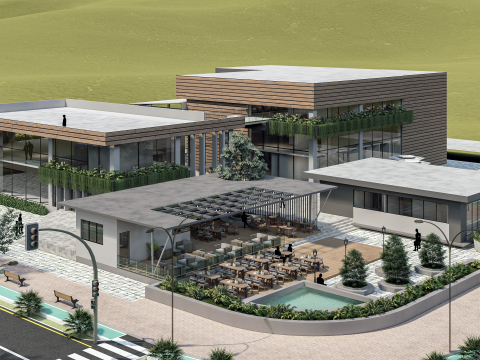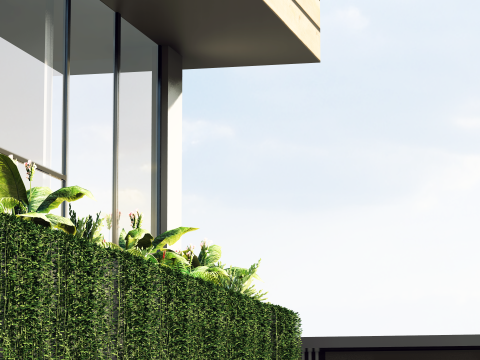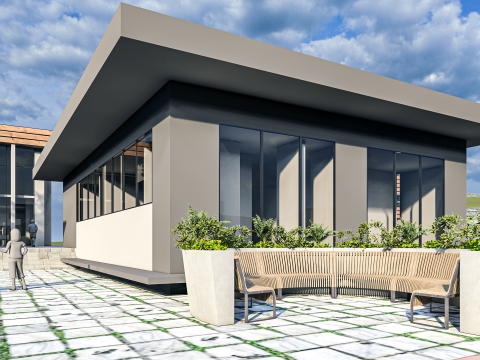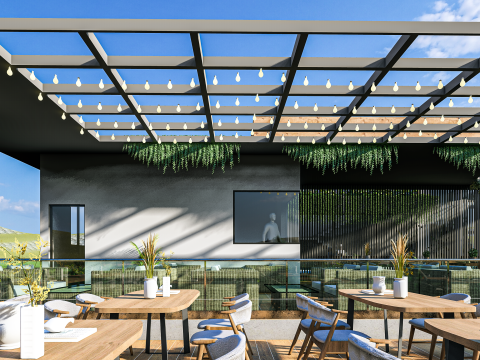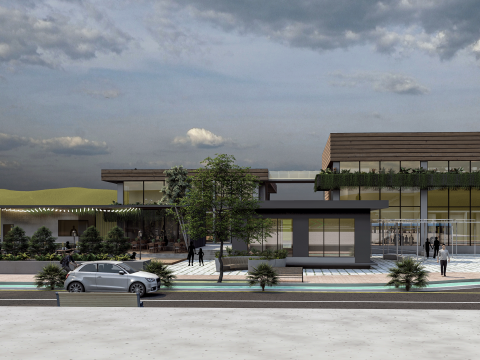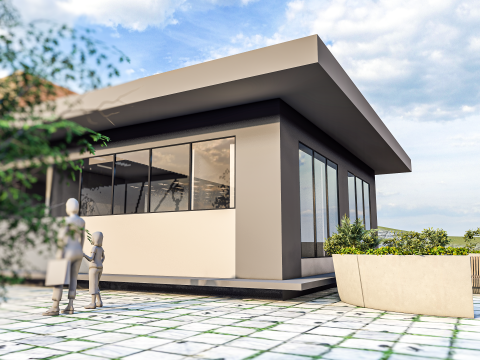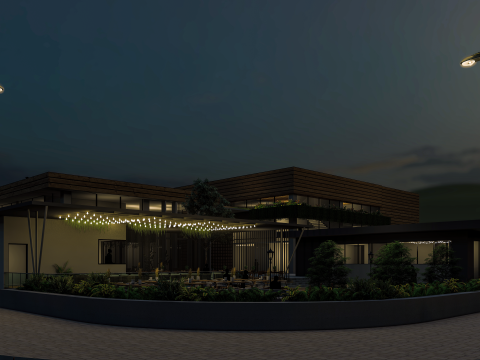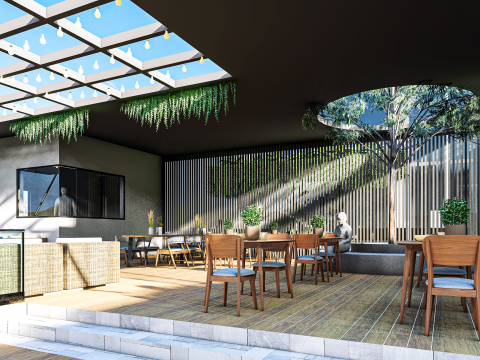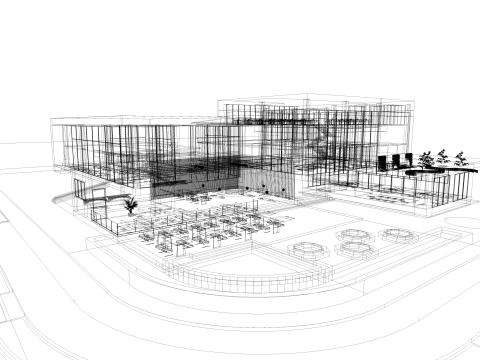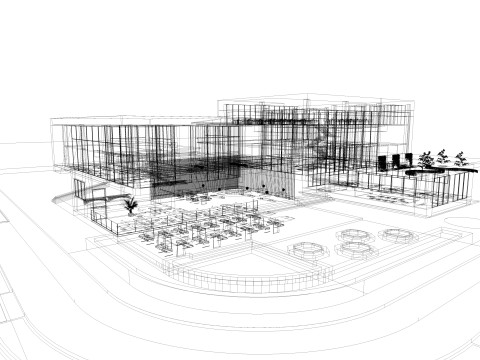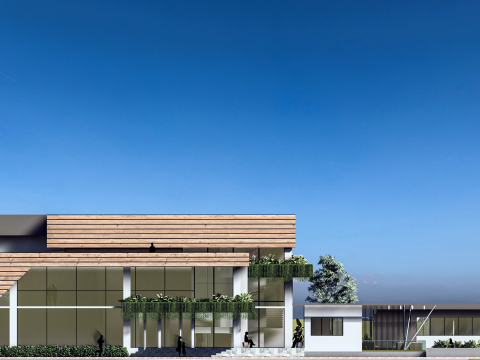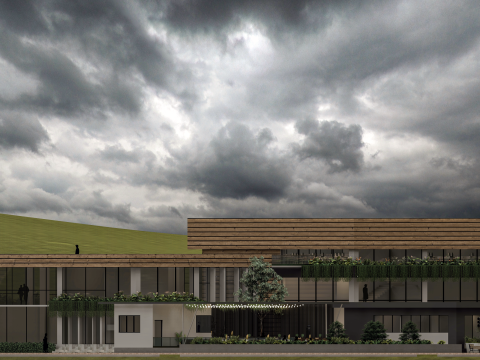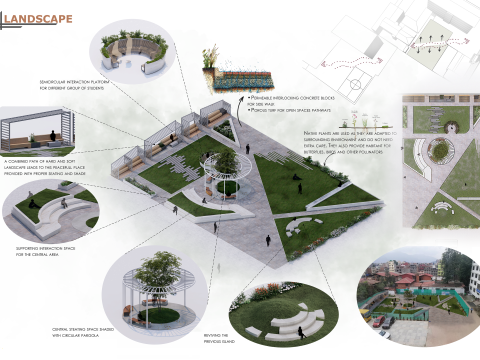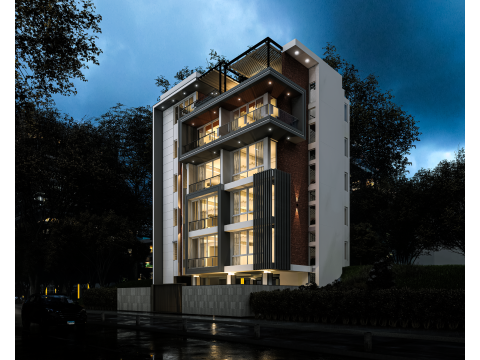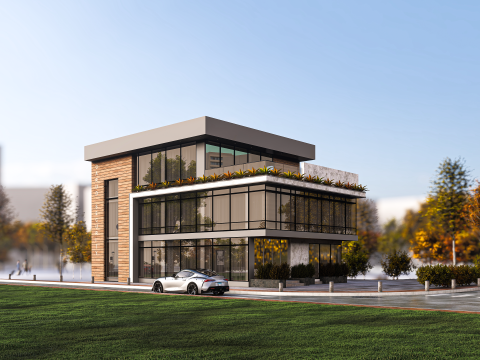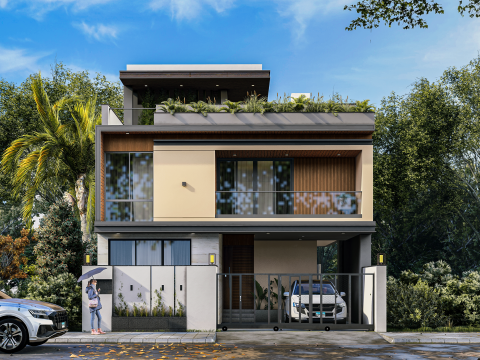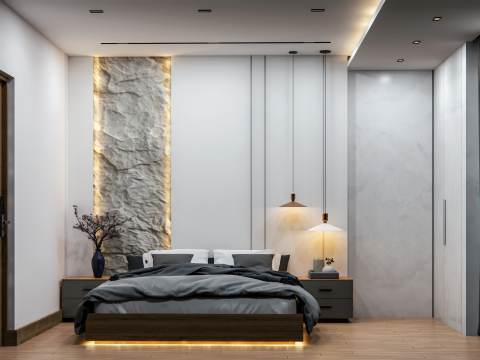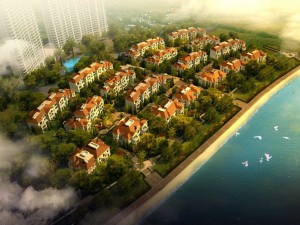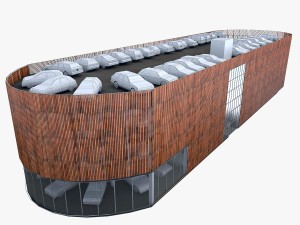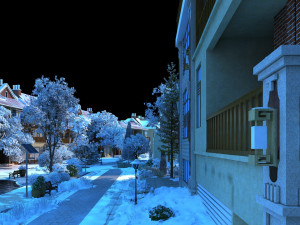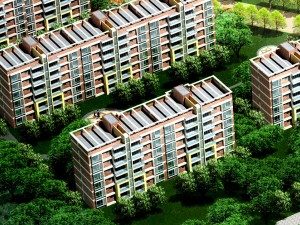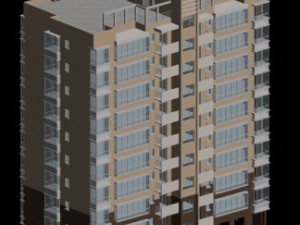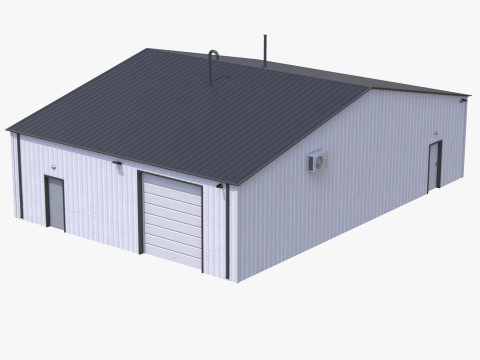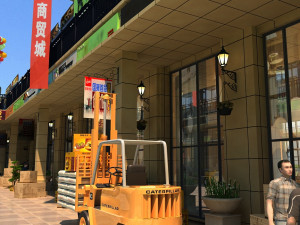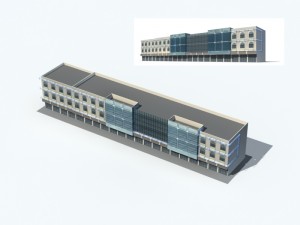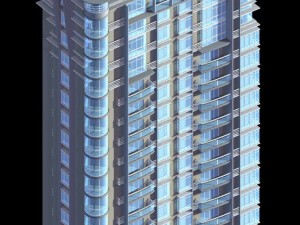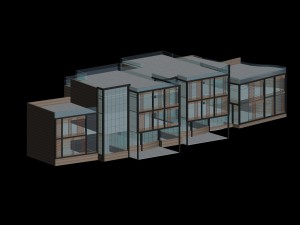现代社区中心 3D 模型
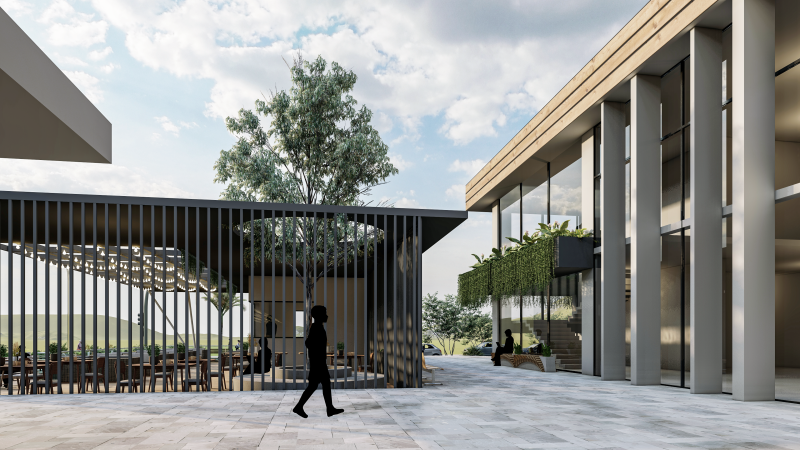
- 请求作者的产品支持
- 可用的格式:
- 项目 ID:590057
- 日期: 2025-07-29
- 多边形:6,127,322
- 顶点:3,502,336
- 动画:No
- 纹理:
- 操纵:No
- 材料:
- 低聚:No
- 集合:No
- UVW 贴图:
- 使用插件:No
- 打印准备:No
- 3D扫描:No
- 成人内容:No
- PBR:No
- 人工智能培训:No
- 几何:Polygonal
- 包装 UVs:Non-overlapping
- 日期:311
描述
Modern Community Center 3D Model – High-Quality & Ready for Use
Enhance your projects with this detailed and realistic 3D model of a modern community center, designed to meet the needs of architects, designers, and 3D visualization professionals. This model features a well-structured layout, including spacious interiors, open public areas, and a visually appealing facade, making it perfect for architectural presentations, animations, and urban planning projects.
Key Features:
- High-Quality Detailing – Modeled with precision for realistic visualization
- Optimized for Performance – Clean topology for smooth rendering and editing
- Multiple Formats Included:
- SketchUp (.skp)
- glTF Binary file(.gbl)
- OBJ (.obj)
- FBX (.fbx)
- 3DS (.3ds)
- Lumion File (for easy rendering) provide upon request.
- AutoCAD (.dwg) for precise technical use
Fully Textured & UV Mapped – Ready for rendering Ideal for Architectural Visualization & Animation
Whether you need it for real estate presentations, city planning, or urban development projects, this versatile and well-crafted community center model is a great addition to your 3D assets collection.
Buy now and elevate your project with a professional-grade 3D model!
打印准备: 否需要更多的格式吗?
如果你需要一个不同的格式,请打开一个新的支持票和为此请求。我们可以转换到 3D 模型: .stl, .c4d, .obj, .fbx, .ma/.mb, .3ds, .3dm, .dxf/.dwg, .max. .blend, .skp, .glb. 免费格式转换我们不转换 3d 场景 以及 .step, .iges, .stp, .sldprt 等格式。!
使用信息
现代社区中心 - 您可以根据基本许可或扩展许可,将此免版税 3D 模型用于个人或商业用途。基本许可涵盖大多数标准用例,包括数字广告、设计和可视化项目、商业社交媒体账户、原生应用、Web 应用、视频游戏以及实体或数字最终产品(免费和出售)。
扩展许可包含基本许可授予的所有权利,没有任何使用限制,并允许在免版税条款下将 3D 模型用于无限的商业项目。
阅读更多


 English
English Español
Español Deutsch
Deutsch 日本語
日本語 Polska
Polska Français
Français 中國
中國 한국의
한국의 Українська
Українська Italiano
Italiano Nederlands
Nederlands Türkçe
Türkçe Português
Português Bahasa Indonesia
Bahasa Indonesia Русский
Русский हिंदी
हिंदी