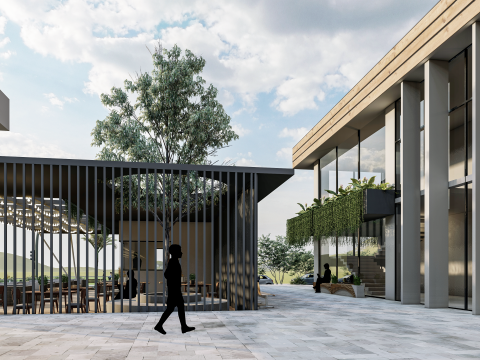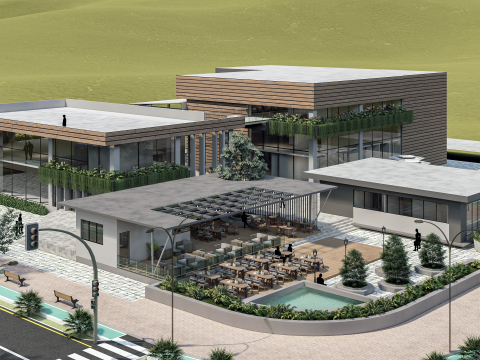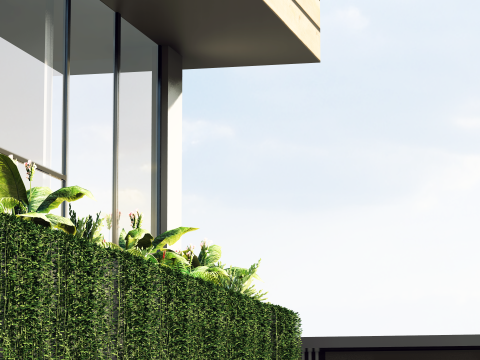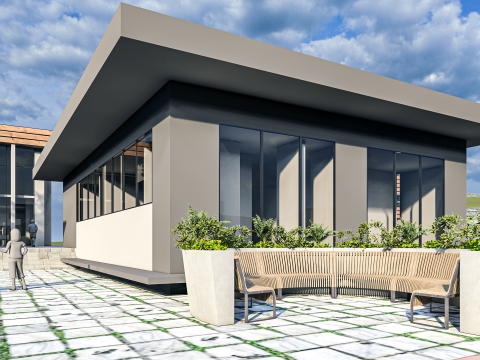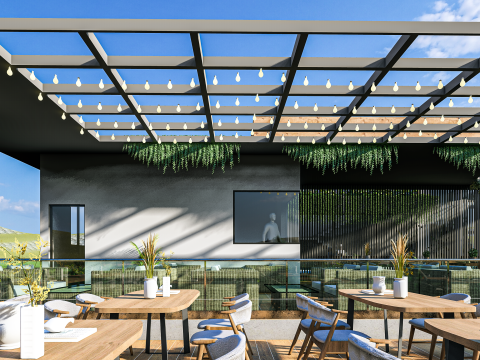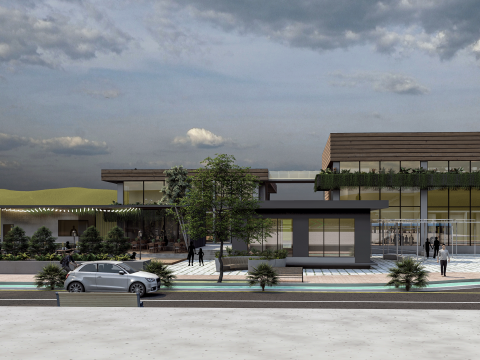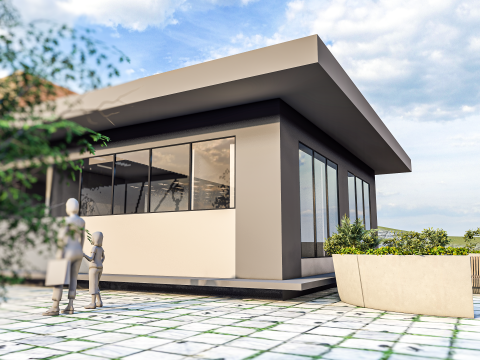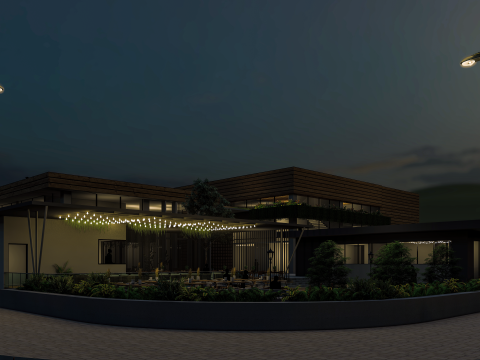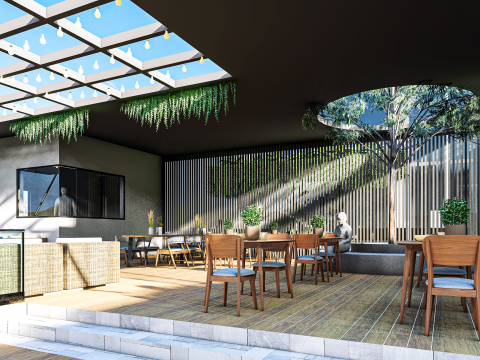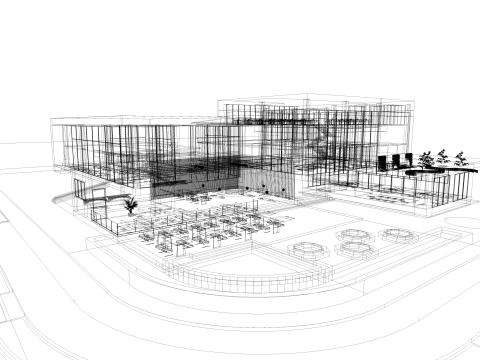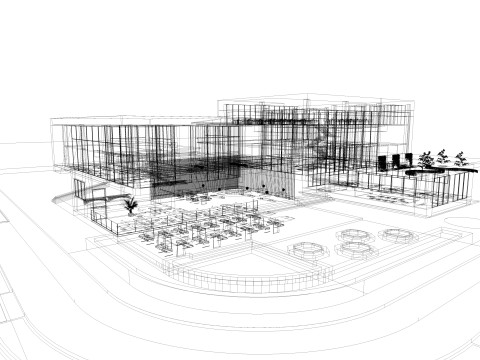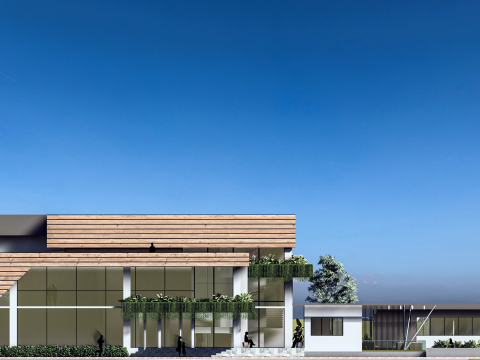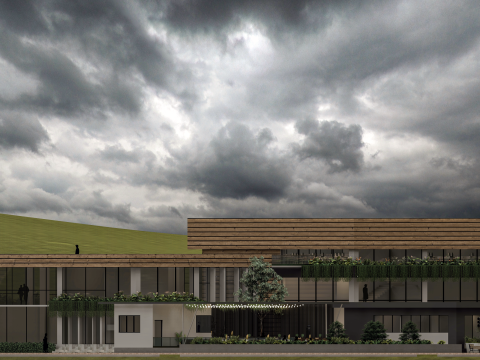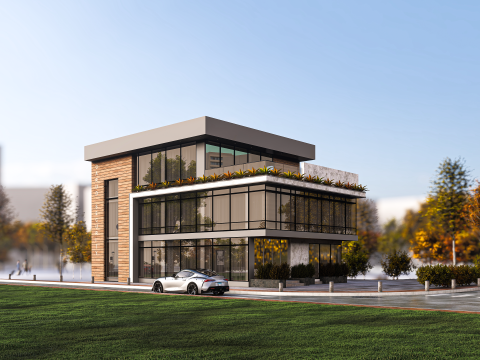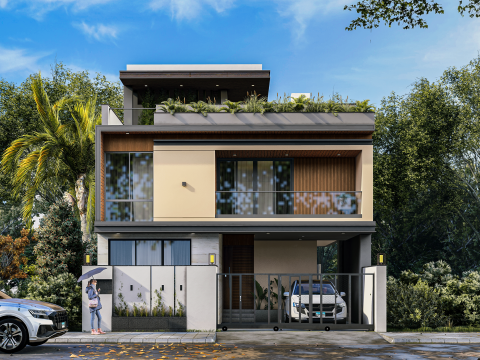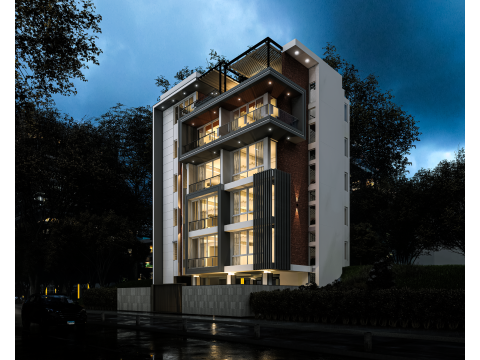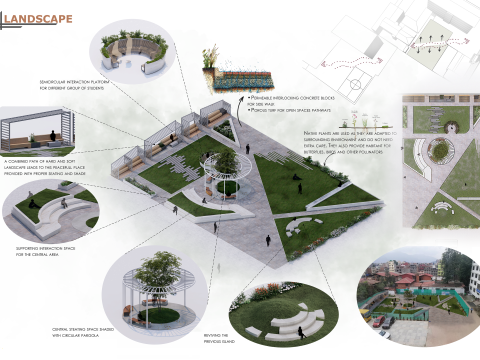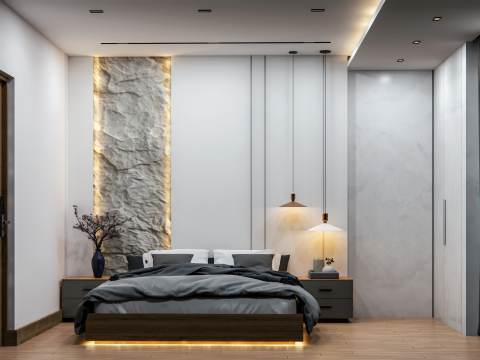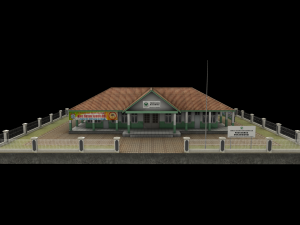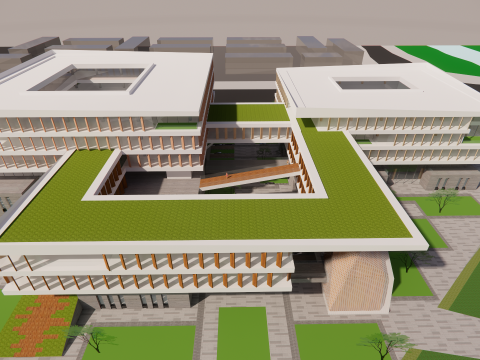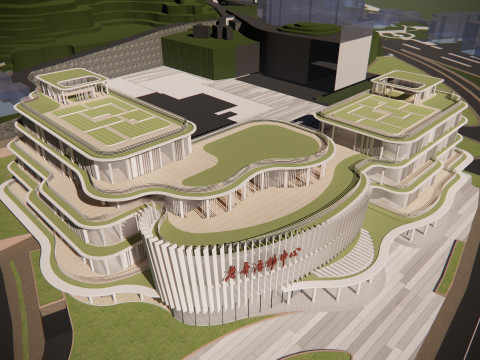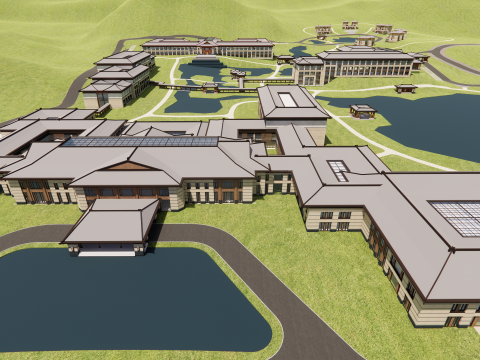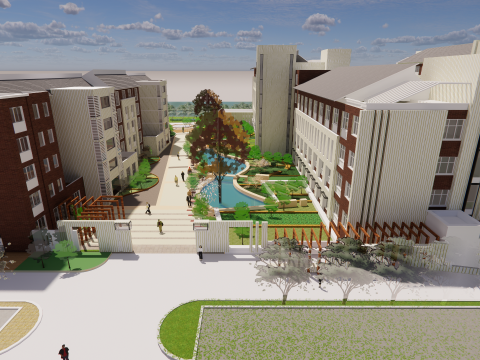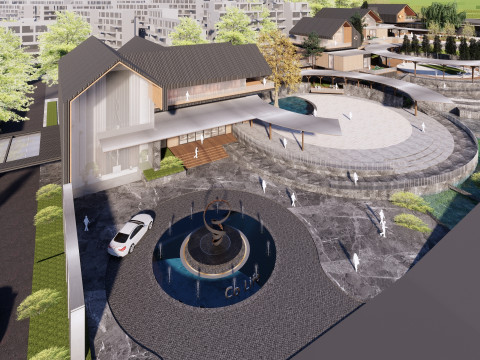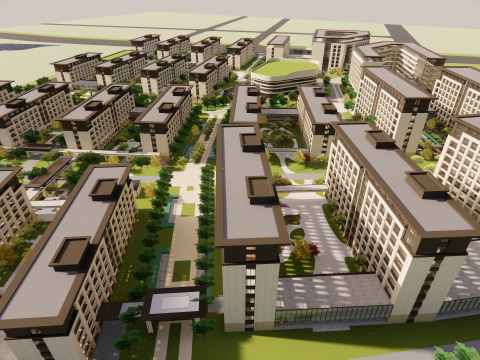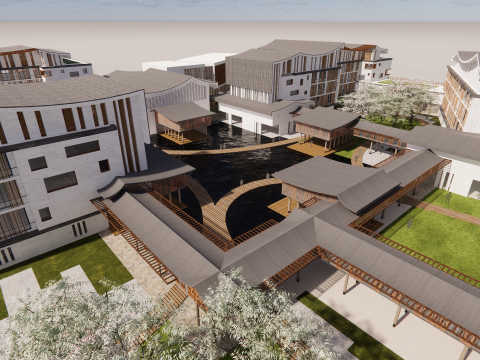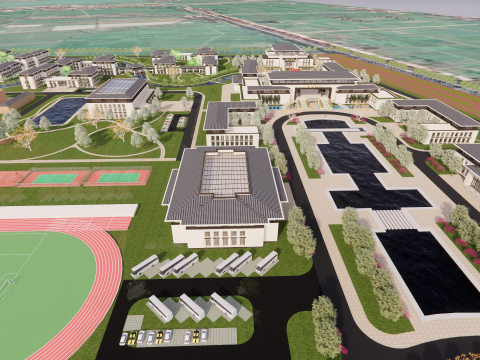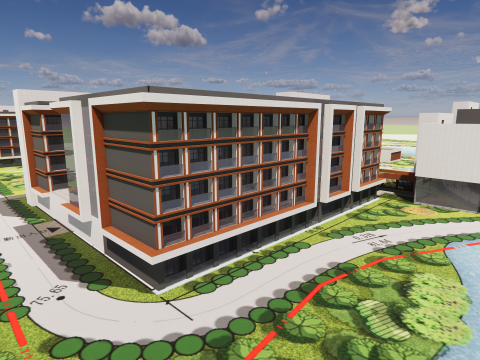Modern Community center Modello 3D
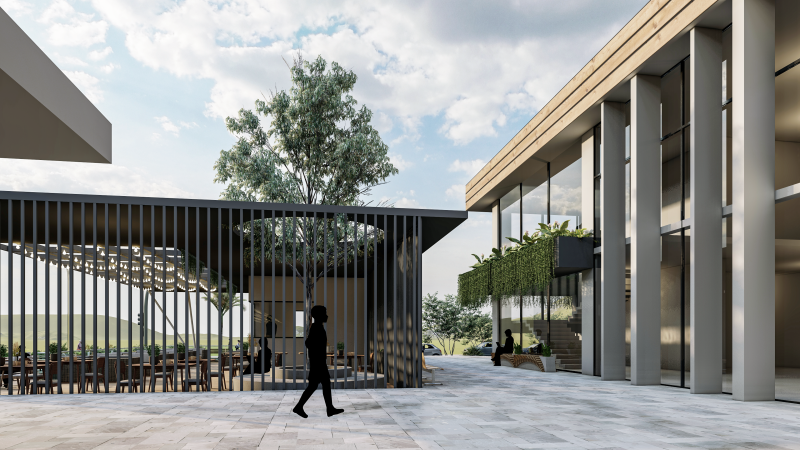
- Formati disponibili: 3D Studio (.3ds) 35.79 MBGLB (.glb / .gltf) 20.78 MBUSD Omniverse (.usd) 16.55 MBWavefront OBJ (.obj) 61.62 MBAutodesk AutoCAD (.dwg) 687.14 kbCollada (.dae) 26.43 MBAutodesk 3DS MAX (.max) ver. 2024 28.19 MBSketchUp (.skp) 55.51 MB
- Pligoni:6,127,322
- Vertici:3,502,336
- Animato:No
- Textured:
- Rigged:No
- Materiali:
- Low-poly:No
- Collezione:No
- Mapping UVW:
- Plugins Utilizzati:No
- Stampa Pronta:No
- 3D Scan:No
- Per adulti:No
- PBR:No
- AI Formazione:No
- Geometria:Polygonal
- UVs Aperti:Non-overlapping
- Visualizzazioni:186
- Data: 2025-07-29
- ID Oggetto:590057
Modern Community Center 3D Model – High-Quality & Ready for Use
Enhance your projects with this detailed and realistic 3D model of a modern community center, designed to meet the needs of architects, designers, and 3D visualization professionals. This model features a well-structured layout, including spacious interiors, open public areas, and a visually appealing facade, making it perfect for architectural presentations, animations, and urban planning projects.
Key Features:
- High-Quality Detailing – Modeled with precision for realistic visualization
- Optimized for Performance – Clean topology for smooth rendering and editing
- Multiple Formats Included:
- SketchUp (.skp)
- glTF Binary file(.gbl)
- OBJ (.obj)
- FBX (.fbx)
- 3DS (.3ds)
- Lumion File (for easy rendering) provide upon request.
- AutoCAD (.dwg) for precise technical use
Fully Textured & UV Mapped – Ready for rendering Ideal for Architectural Visualization & Animation
Whether you need it for real estate presentations, city planning, or urban development projects, this versatile and well-crafted community center model is a great addition to your 3D assets collection.
Buy now and elevate your project with a professional-grade 3D model!
Stampa Pronta: NoSe hai bisogno di diversi formati, aprire un nuovo Ticket i Supporto e una richiesta per questo. Convertiamo modelli 3D a: .stl, .c4d, .obj, .fbx, .ma/.mb, .3ds, .3dm, .dxf/.dwg, .max. .blend, .skp, .glb. Non convertiamo scene 3d e formati come .step, .iges, .stp, .sldprt.!


 English
English Español
Español Deutsch
Deutsch 日本語
日本語 Polska
Polska Français
Français 中國
中國 한국의
한국의 Українська
Українська Italiano
Italiano Nederlands
Nederlands Türkçe
Türkçe Português
Português Bahasa Indonesia
Bahasa Indonesia Русский
Русский हिंदी
हिंदी