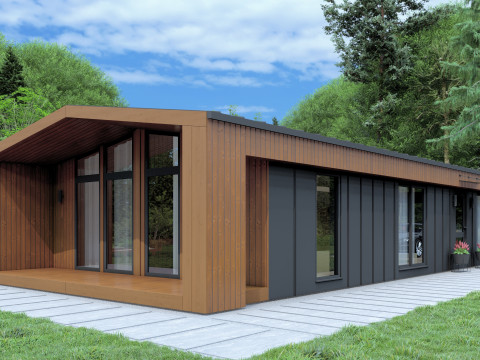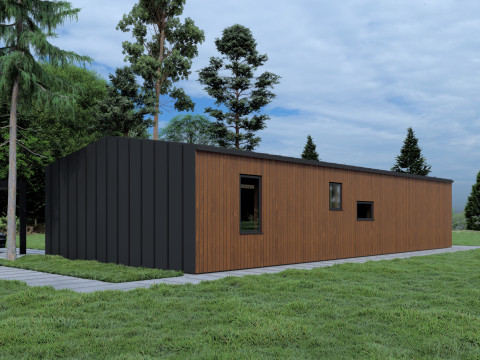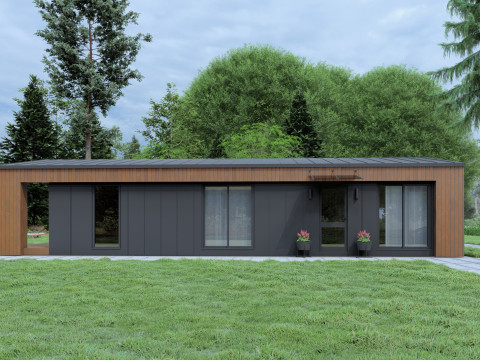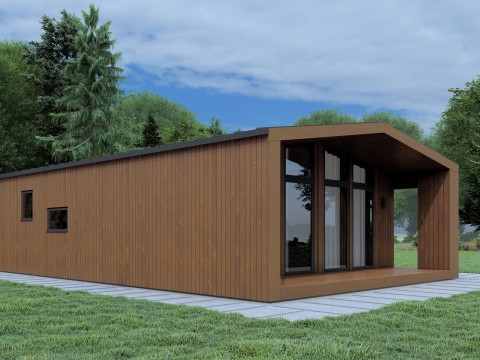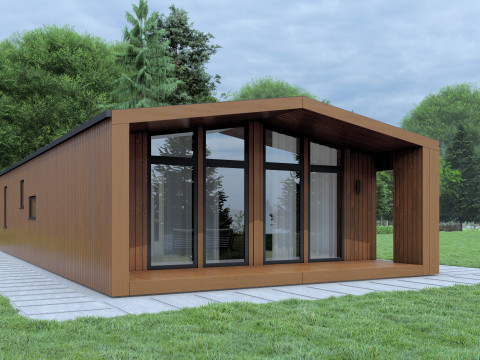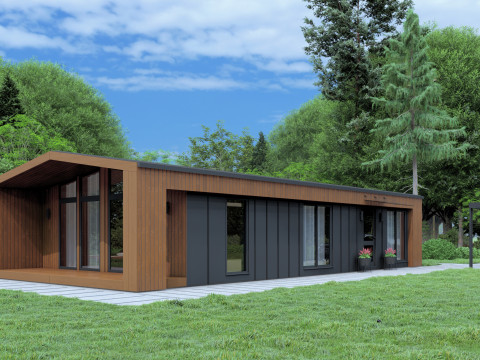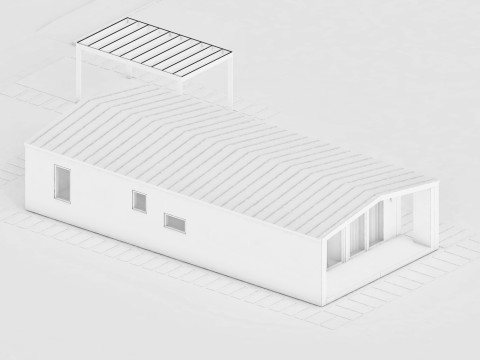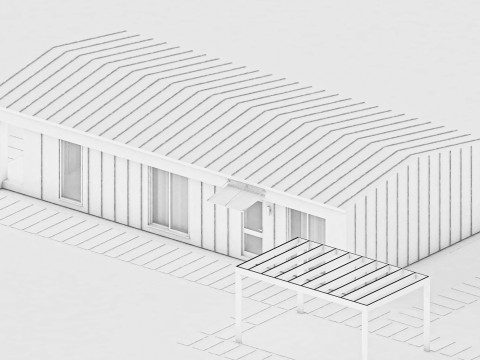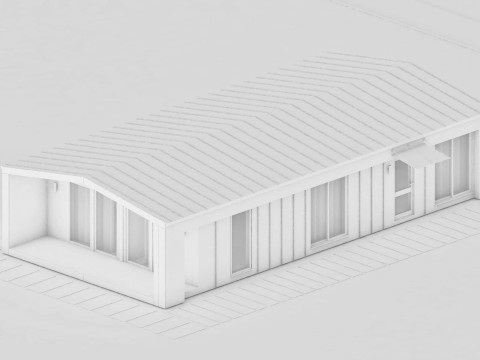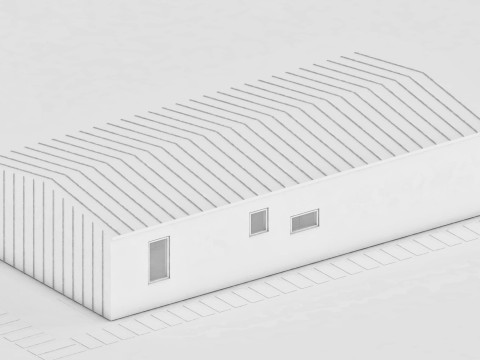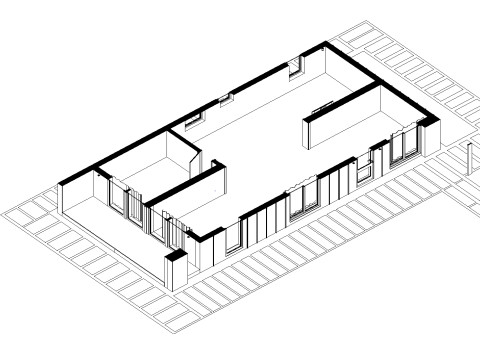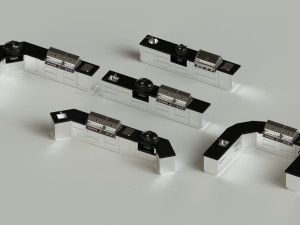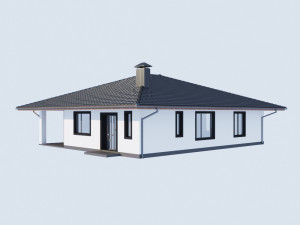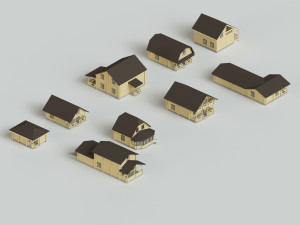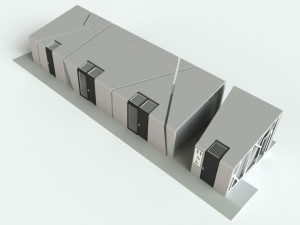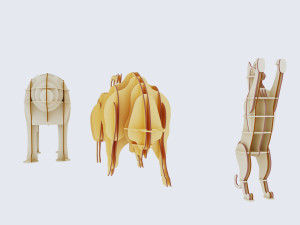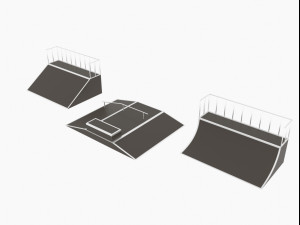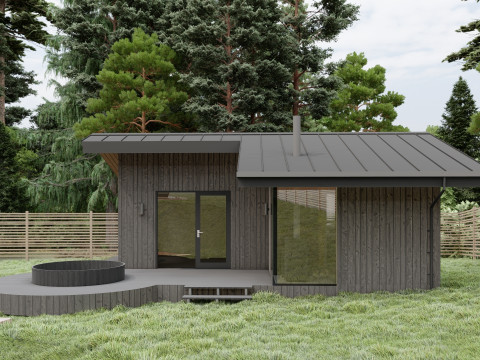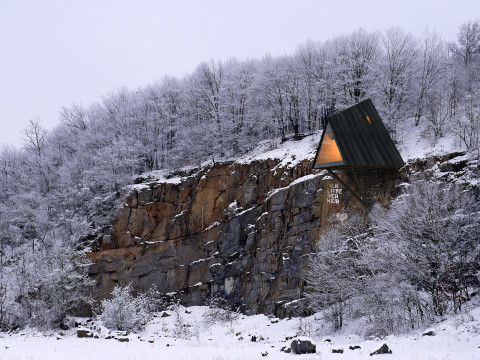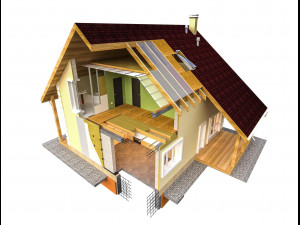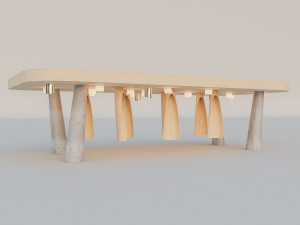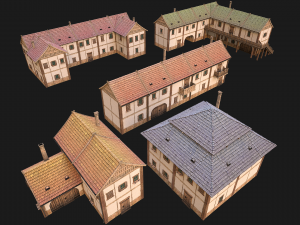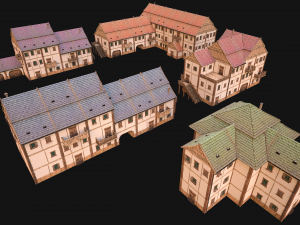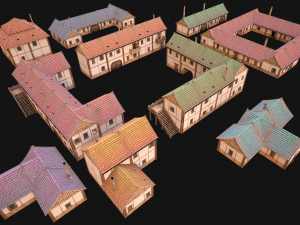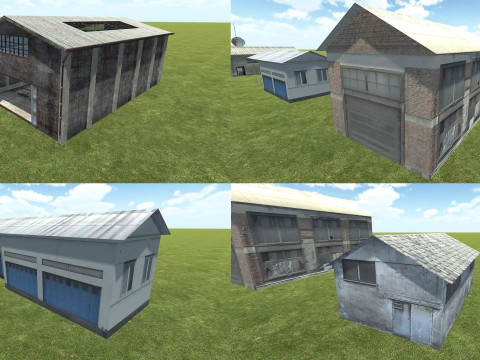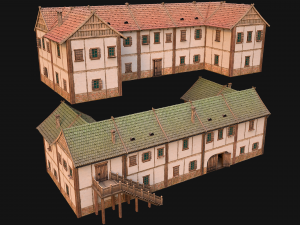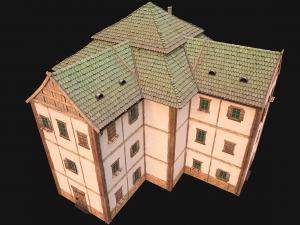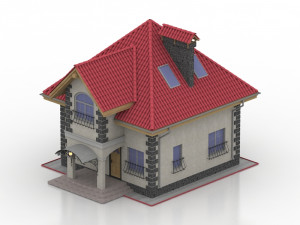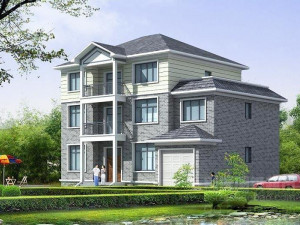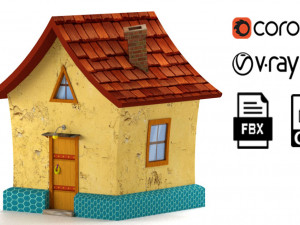Single-Storey Modular House 3D 模型
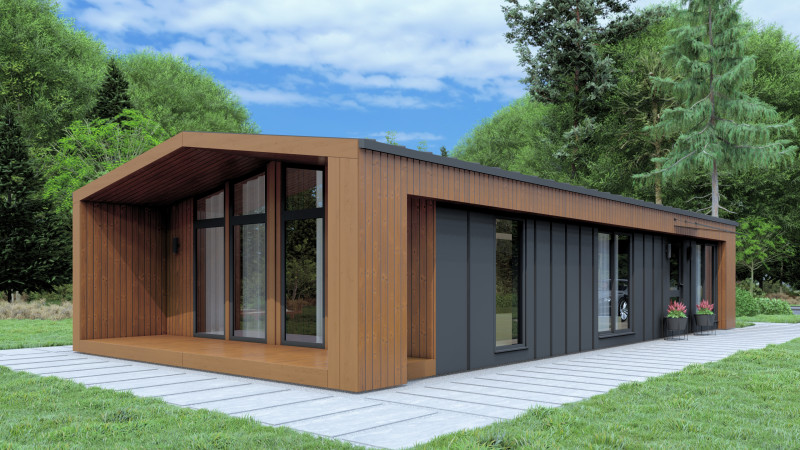
- 可用的格式: Autodesk AutoCAD (.dwg) 441.75 kbAutodesk FBX (.fbx) 396.01 kbWavefront OBJ (.obj) 364.43 kbSketchUp (.skp) 3.24 MB3D Studio (.3ds) 70.19 kbPLA(.pla) 223.62 MBLumion 3D (.ls) 41.53 MB
- 动画:No
- 纹理:No
- 操纵:No
- 材料:
- 低聚:No
- 集合:No
- UVW 贴图:No
- 使用插件:No
- 打印准备:No
- 3D扫描:No
- 成人内容:No
- PBR:No
- 人工智能培训:No
- 几何:Polygonal
- 包装 UVs:Unknown
- 日期:210
- 日期: 2025-08-05
- 项目 ID:591121
Description
3D model of a modern single-storey modular house, designed in Archicad 25. Visualization scene created in Lumion 10 (.ls10).
*Both Archicad 25 and Lumion 10 files are included in the project package.*
Also included are the following formats:
- dwg
- 3ds
- skp
- obj
Files contain only models (lights, cameras, etc., not contained in the scene). Real-world size (system units - cm)
打印准备: 否如果你需要一个不同的格式,请打开一个新的支持票和为此请求。我们可以转换到 3D 模型: .stl, .c4d, .obj, .fbx, .ma/.mb, .3ds, .3dm, .dxf/.dwg, .max. .blend, .skp, .glb. 我们不转换 3d 场景 以及 .step, .iges, .stp, .sldprt 等格式。!


 English
English Español
Español Deutsch
Deutsch 日本語
日本語 Polska
Polska Français
Français 中國
中國 한국의
한국의 Українська
Українська Italiano
Italiano Nederlands
Nederlands Türkçe
Türkçe Português
Português Bahasa Indonesia
Bahasa Indonesia Русский
Русский हिंदी
हिंदी