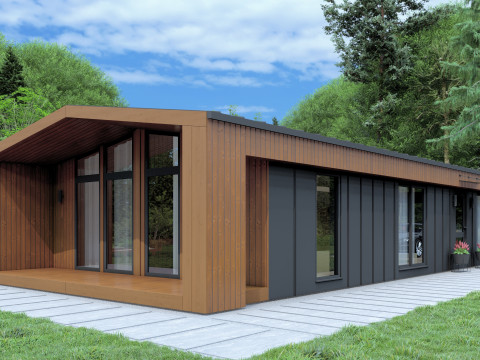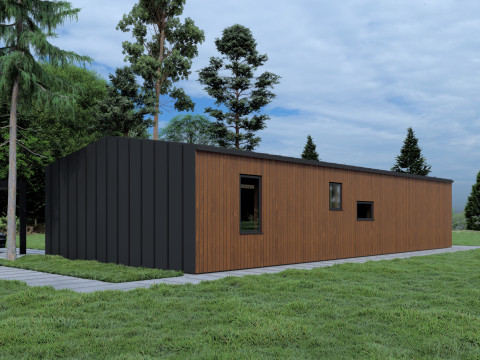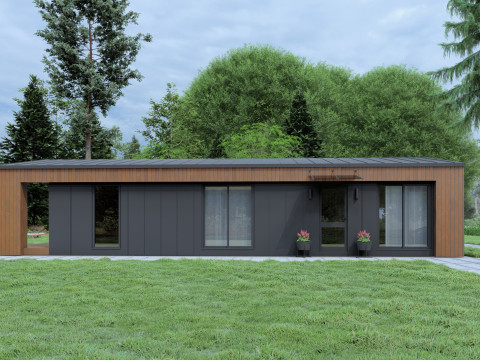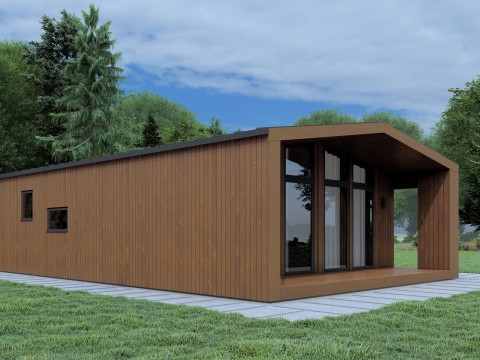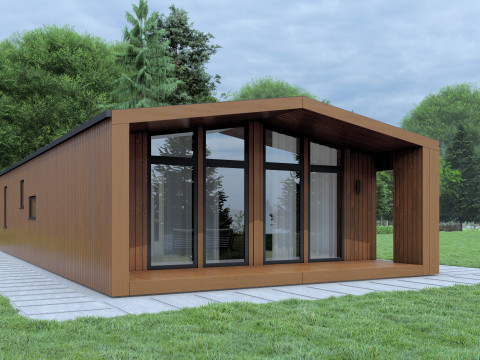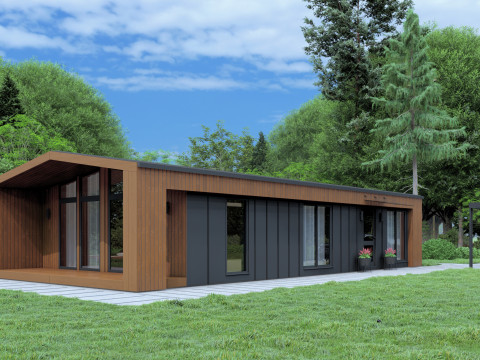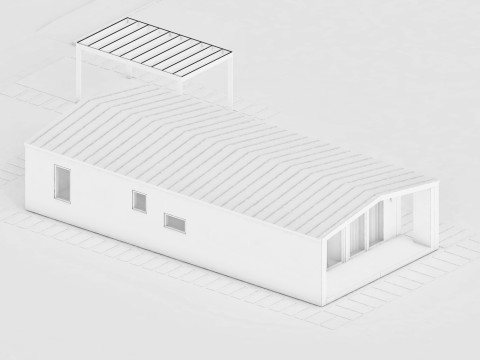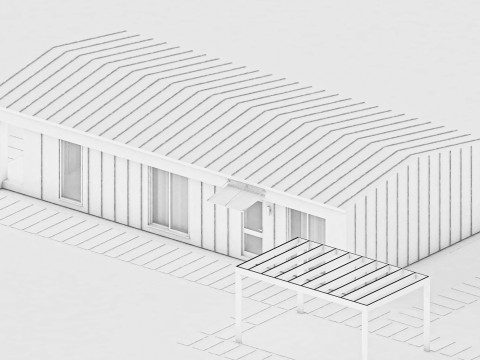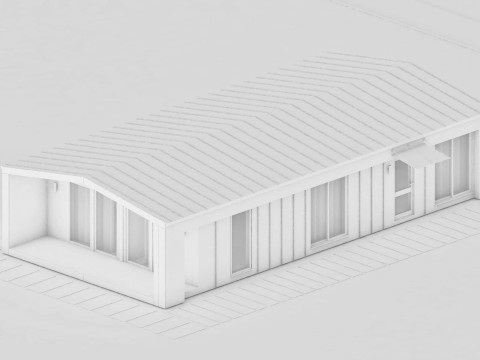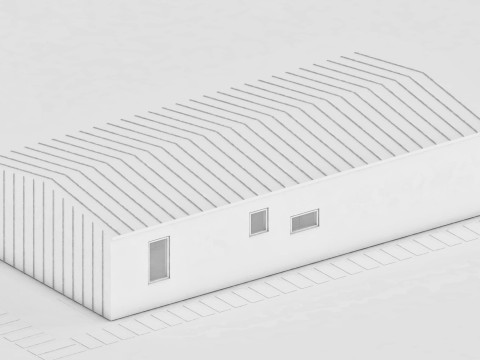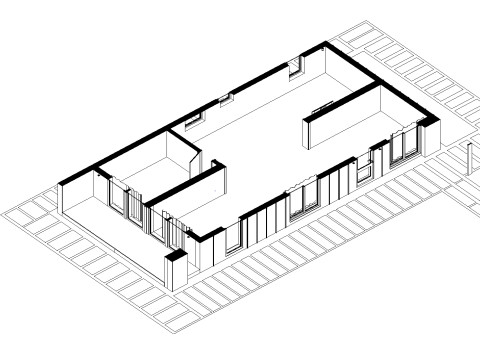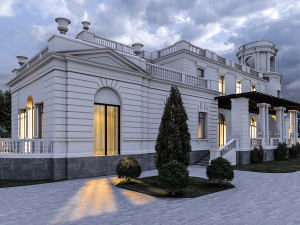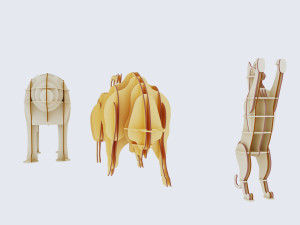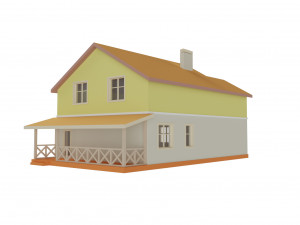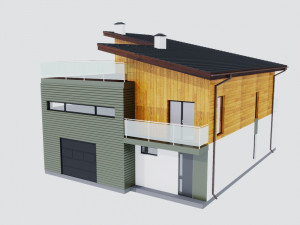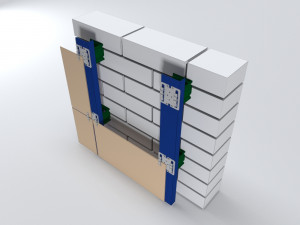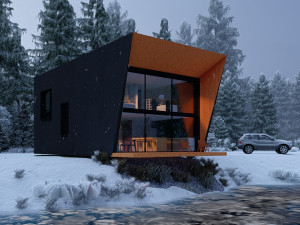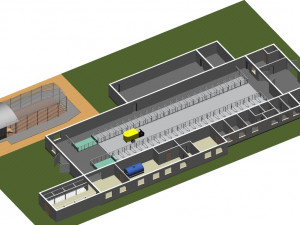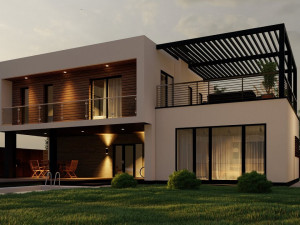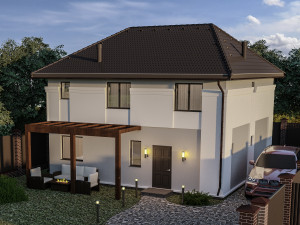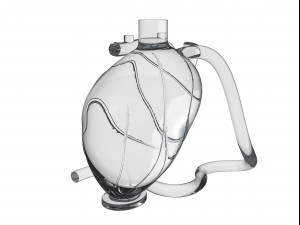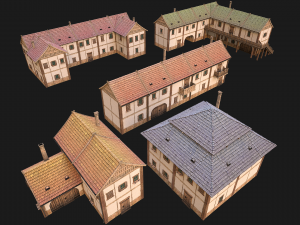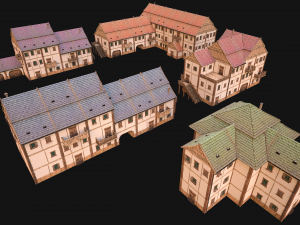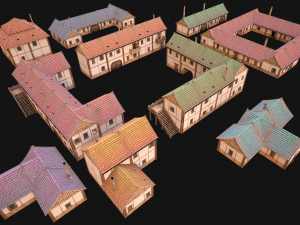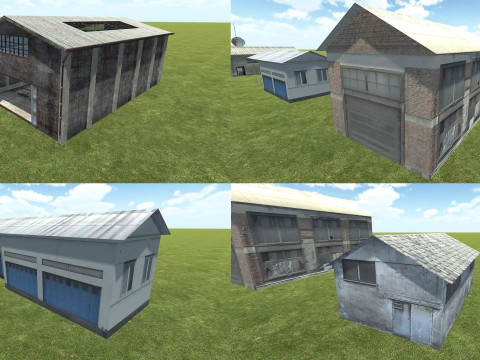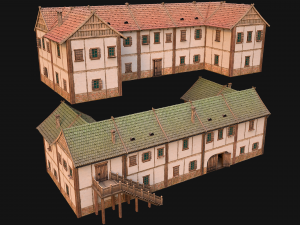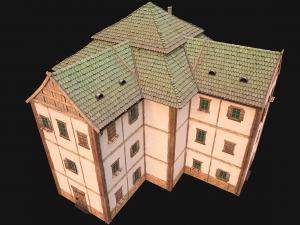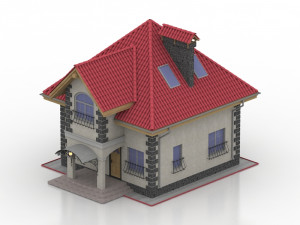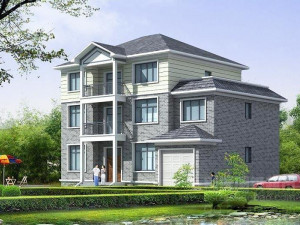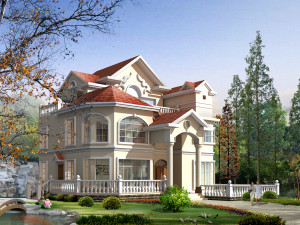Single-Storey Modular House 3D Modell
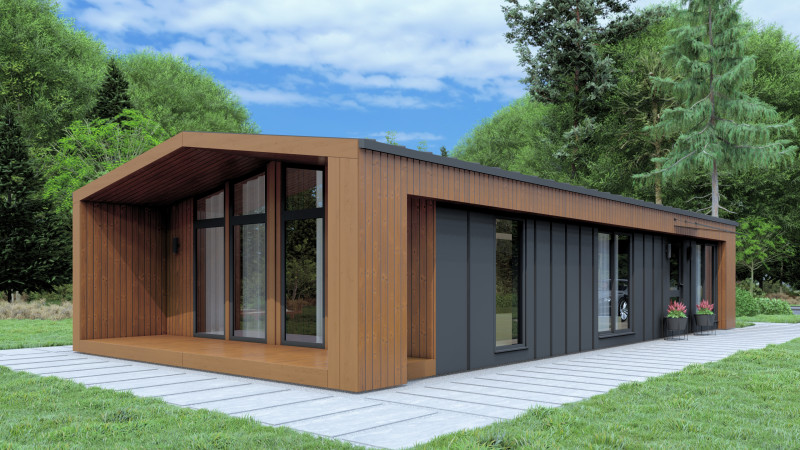
- Verfügbare Formate: AutoCAD (.dwg) 441.75 kbAutodesk FBX (.fbx) 396.01 kbWavefront OBJ (.obj) 364.43 kbSketchUp (.skp) 3.24 MB3D Studio (.3ds) 70.19 kbPLA(.pla) 223.62 MBLumion 3D (.ls) 41.53 MB
- Animiert:No
- Texturen:No
- Rigged:No
- Materialien:
- Low-poly:No
- Sammlung:No
- UVW mapping:No
- Plugins Used:No
- Druckfertige:No
- 3D Scan:No
- Erwachsene:No
- PBR:No
- KI-Training:No
- Geometrie:Polygonal
- Unwrapped UVs:Unknown
- Betrachter:132
- Datum: 2025-08-05
- Artikel-ID:591121
Description
3D model of a modern single-storey modular house, designed in Archicad 25. Visualization scene created in Lumion 10 (.ls10).
*Both Archicad 25 and Lumion 10 files are included in the project package.*
Also included are the following formats:
- dwg
- 3ds
- skp
- obj
Files contain only models (lights, cameras, etc., not contained in the scene). Real-world size (system units - cm)
Druckfertige: NeinFalls Sie ein anderes Format benötigen, eröffnen Sie bitte ein neues Support-Ticket und fragen Sie danach. Wir können 3D Modelle in folgende Formate konvertieren: .stl, .c4d, .obj, .fbx, .ma/.mb, .3ds, .3dm, .dxf/.dwg, .max. .blend, .skp, .glb. Wir konvertieren keine 3D Szenen und Formate wie .step, .iges, .stp, .sldprt usw!


 English
English Español
Español Deutsch
Deutsch 日本語
日本語 Polska
Polska Français
Français 中國
中國 한국의
한국의 Українська
Українська Italiano
Italiano Nederlands
Nederlands Türkçe
Türkçe Português
Português Bahasa Indonesia
Bahasa Indonesia Русский
Русский हिंदी
हिंदी