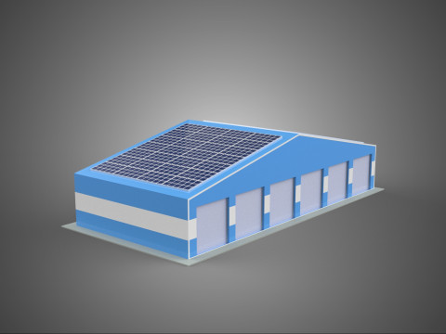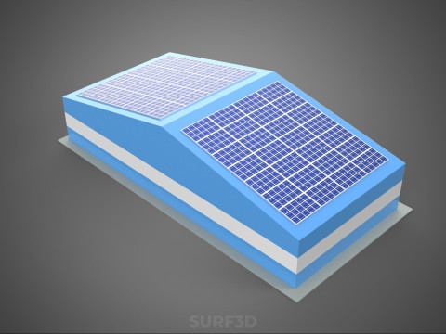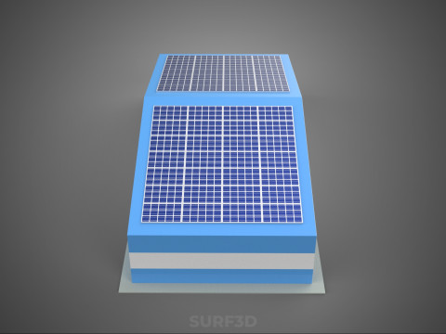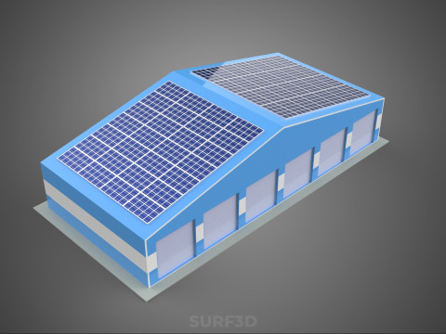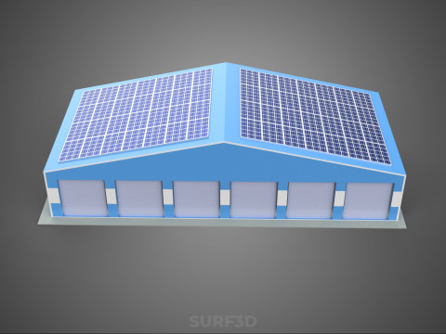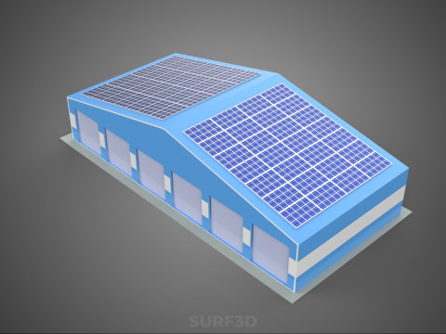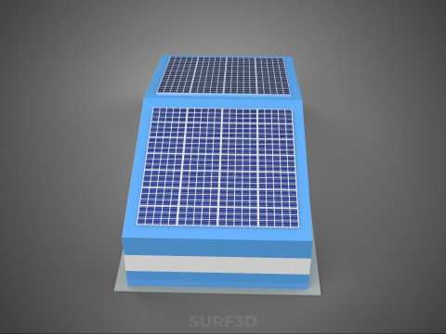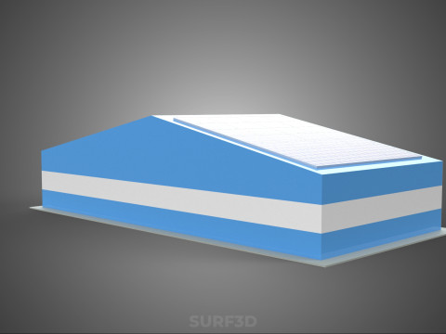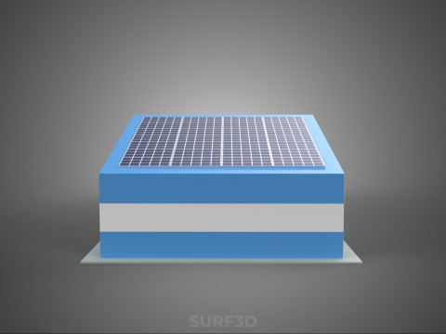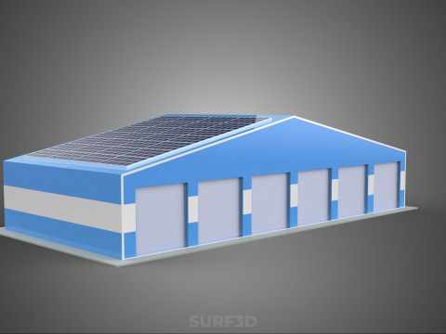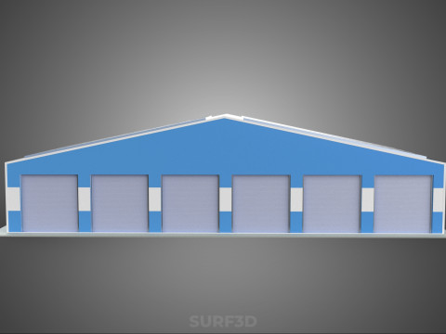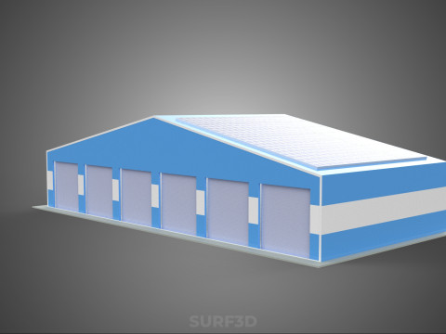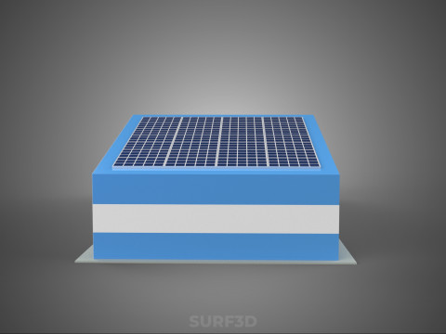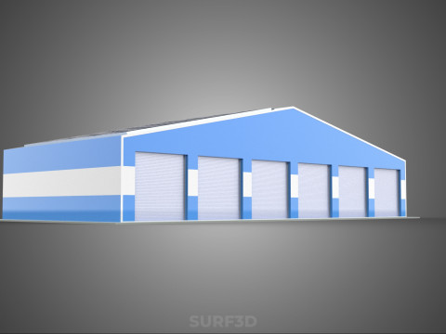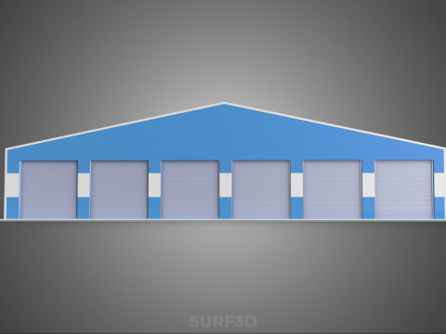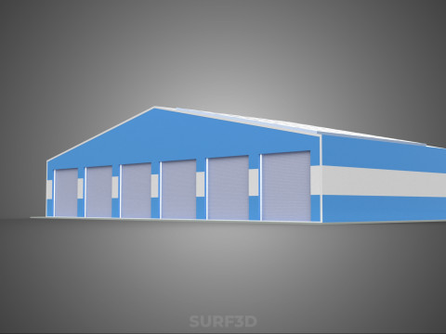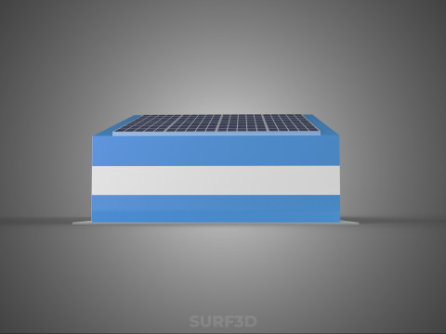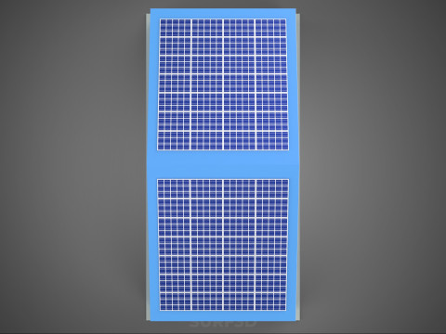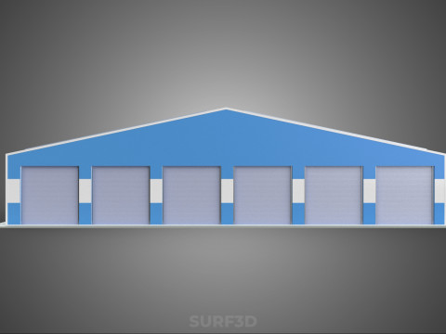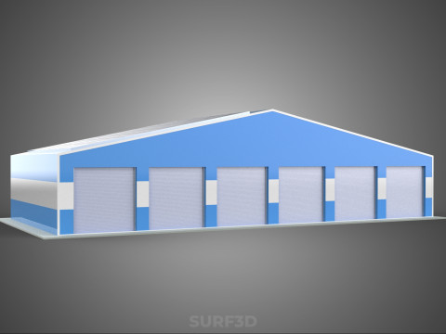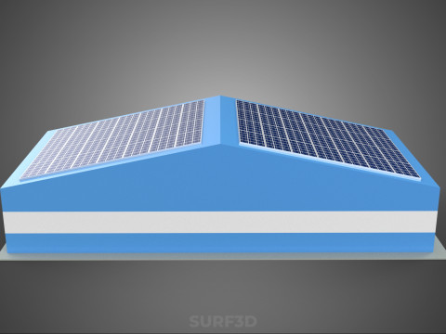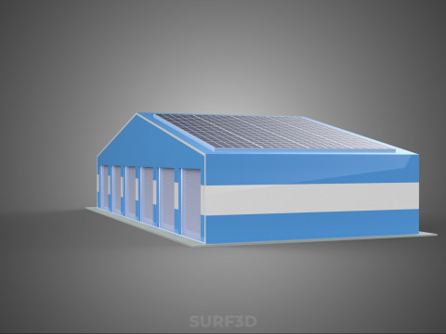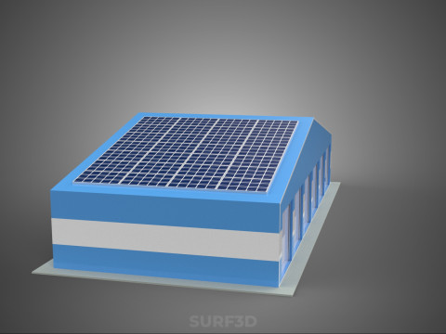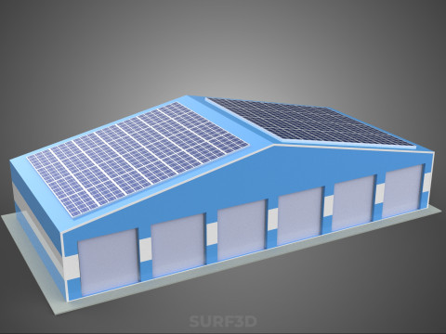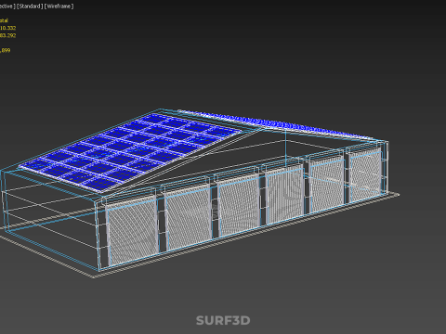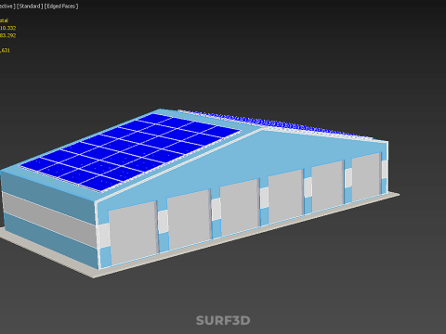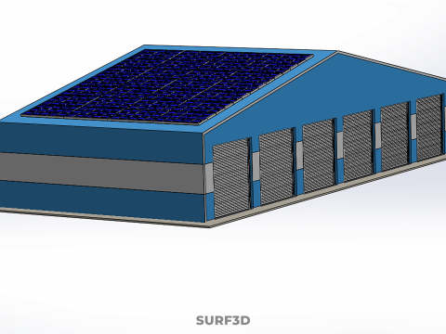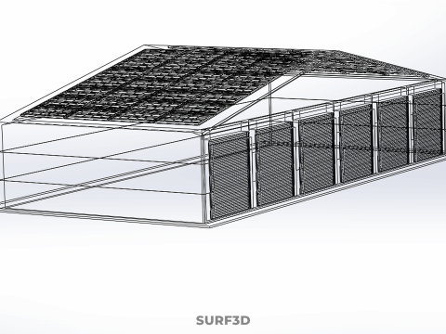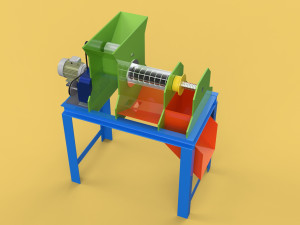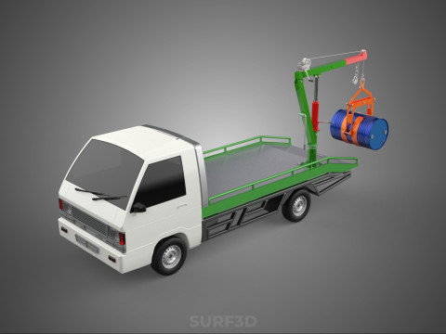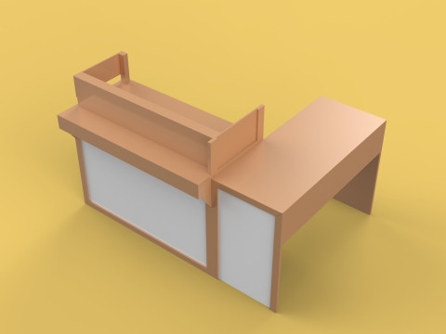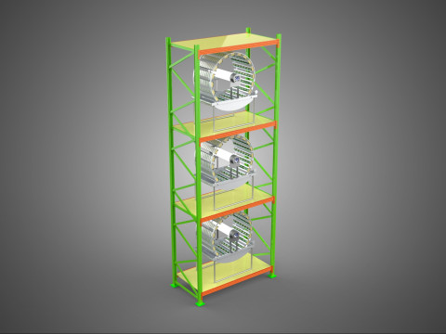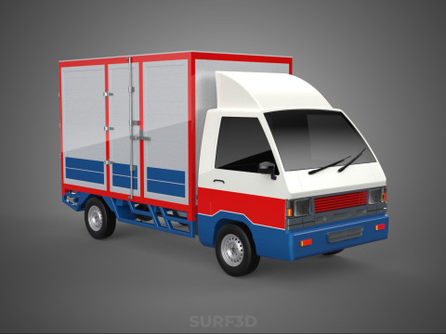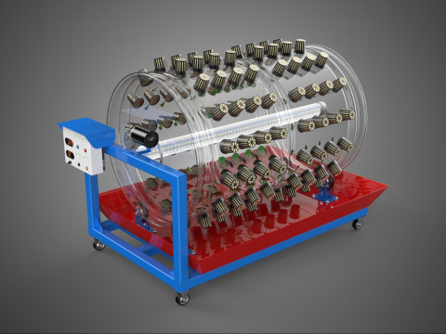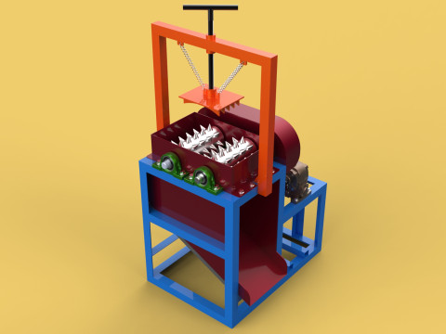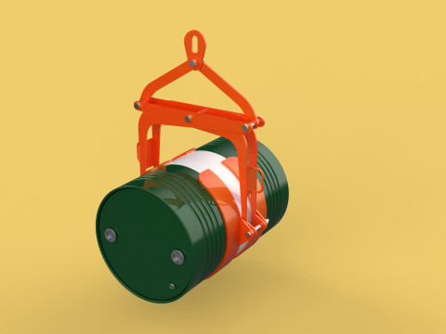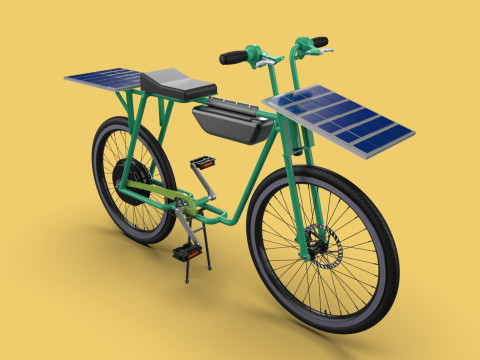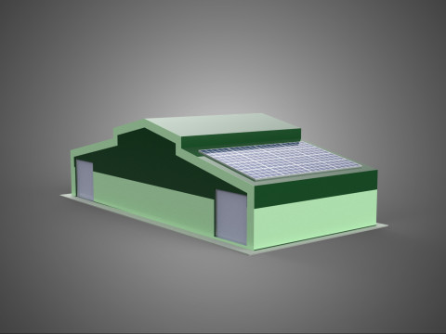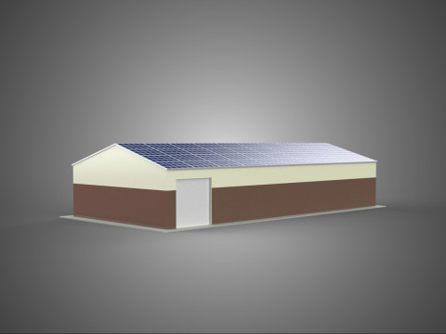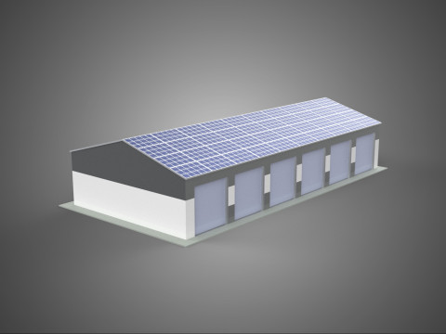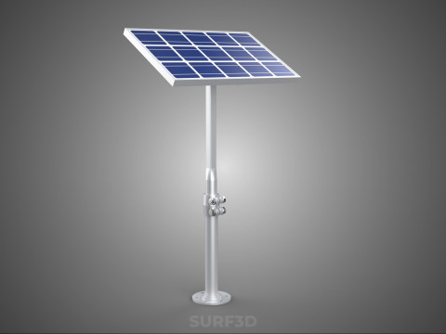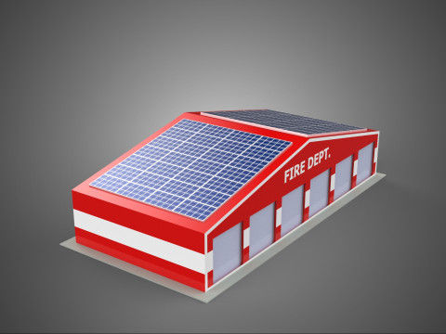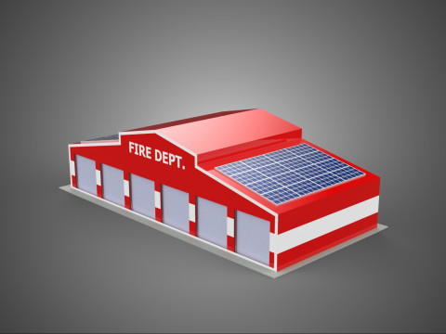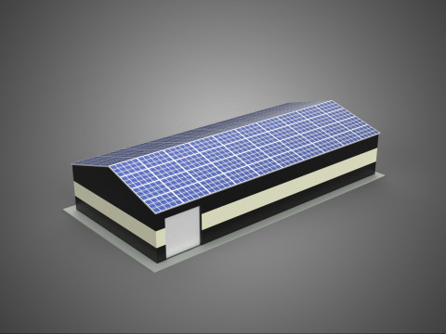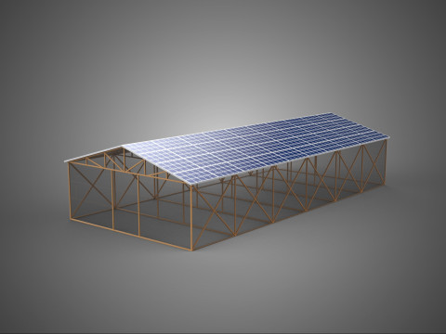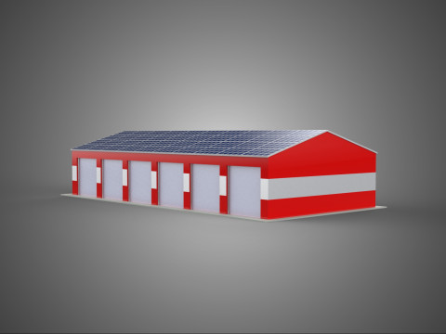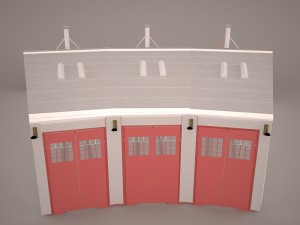SOLAR PANEL GARAGE WORKSHOP WAREHOUSE DEPOT STOREHOUSE STORAGE Modèle 3D
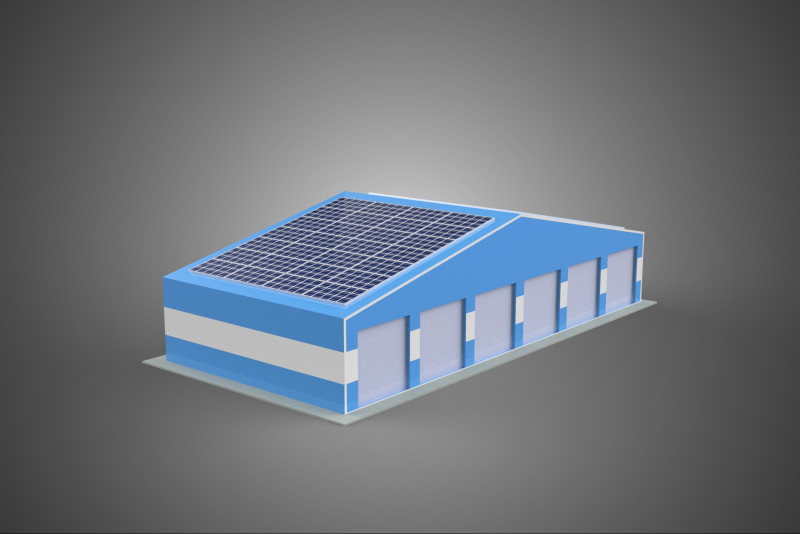
- Formats disponibles: Rhinoceros (.3dm) 1.07 MB3D Studio (.3ds) 1.10 MBBlender3D (.blend) 2.41 MBCollada (.dae) 1.58 MBAutodesk AutoCAD (.dwg) 4.47 MBAutodesk FBX (.fbx) 5.19 MBGLB (.glb / .gltf) 1.20 MBIGES (.iges) 801.83 kbAutodesk 3DS MAX (.max) 7.11 MBWavefront OBJ (.obj) 2.77 MBACIS(.sat) 9.36 MBSketchUp (.skp) 422.89 kbSTEP (.step) 877.67 kbStereolithography (.stl) 1.77 MB
- Polygones:310332
- Sommets:383292
- Animé:No
- Textures:No
- Installé:No
- Matériaux:
- Bas-poly:No
- Collection:No
- cartographie UVW:No
- Plugins Utilisé:No
- Prêt à imprimer:No
- 3D Balayage:No
- Contenu adulte:No
- PBR:No
- IA Formation:No
- Géométrie:Poly NURBS
- UVs non enveloppés:Unknown
- Vus:13
- Date: 2025-10-18
- ID de produit:606151
High-quality 3D assets at affordable prices — trusted by designers, engineers, and creators worldwide. Made with care to be versatile, accessible, and ready for your pipeline.
Included File Formats
This model is provided in 14 widely supported formats, ensuring maximum compatibility:
• - FBX (.fbx) – Standard format for most 3D software and pipelines
• - OBJ + MTL (.obj, .mtl) – Wavefront format, widely used and compatible
• - STL (.stl) – Exported mesh geometry; may be suitable for 3D printing with adjustments
• - STEP (.step, .stp) – CAD format using NURBS surfaces
• - IGES (.iges, .igs) – Common format for CAD/CAM and engineering workflows (NURBS)
• - SAT (.sat) – ACIS solid model format (NURBS)
• - DAE (.dae) – Collada format for 3D applications and animations
• - glTF (.glb) – Modern, lightweight format for web, AR, and real-time engines
• - 3DS (.3ds) – Legacy format with broad software support
• - 3ds Max (.max) – Provided for 3ds Max users
• - Blender (.blend) – Provided for Blender users
• - SketchUp (.skp) – Compatible with all SketchUp versions
• - AutoCAD (.dwg) – Suitable for technical and architectural workflows
• - Rhino (.3dm) – Provided for Rhino users
Model Info
• - All files are checked and tested for integrity and correct content
• - Geometry uses real-world scale; model resolution varies depending on the product (high or low poly)
• • - Scene setup and mesh structure may vary depending on model complexity
• - Rendered using Luxion KeyShot
• - Affordable price with professional detailing
Buy with confidence. Quality and compatibility guaranteed.
If you have any questions about the file formats, feel free to send us a message — we're happy to assist you!
Sincerely,
SURF3D
Trusted source for professional and affordable 3D models.
More Information About 3D Model :
The designation "SOLAR PANEL GARAGE WORKSHOP WAREHOUSE DEPOT STOREHOUSE STORAGE" refers to a multifunctional industrial, commercial, or residential facility characterized by the integration of photovoltaic (PV) solar energy generation capabilities with structures designed for vehicle housing (garage), light manufacturing or repair (workshop), bulk goods handling and distribution (warehouse/depot), and long-term asset retention (storehouse/storage). This nomenclature emphasizes the facility’s dual operational role: serving logistical, manufacturing, or protective functions while simultaneously acting as a distributed generation power plant.
### Architectural and Structural Integration
The primary distinguishing feature of this facility type is the deployment of a PV array, typically roof-mounted, optimally oriented (south-facing in the Northern Hemisphere), and pitched for maximum insolation. In large-scale installations (warehouses and depots), the vast roof surface area facilitates significant energy production, often exceeding the internal consumption of the facility (net-metering).
**Roof Systems:** Solar panels may be integrated using various methods:
1. **Ballasted Racking Systems:** Panels held in place by weights, suitable for flat commercial roofs.
2. ************* Racking Systems:** Secured directly to the structural purlins or trusses.
3. **Building-Integrated Photovoltaics (BIPV):** Where the solar cells themselves constitute the roofing material, offering superior aesthetic and structural integration, albeit sometimes at a higher initial cost.
**Structural Considerations:** The structure must be engineered to withstand the additional dead load imposed by the solar array (panels, mounting hardware, and potential snow load) and maintain sufficient structural integrity over the system's operational lifespan (typically 25 years or more). Large warehouses often utilize pre-engineered metal buildings (PEMBs) which are easily adaptable for substantial roof loads.
### Functional Areas and Operations
The facility encompasses distinct yet interconnected operational zones:
**1. Garage/Vehicle Housing:** Dedicated bay(s) for the parking, maintenance, and potentially charging of vehicles, including electric fleet vehicles (EVs). The solar generation capacity may be directly linked to EV charging infrastructure (Level 2 or DC fast charging stations).
**2. Workshop:** An area provisioned with tools, benches, and specialized equipment necessary for repair, fabrication, or minor assembly operations. Energy generated by the PV system directly offsets the consumption of high-draw tools (welders, compressors, machinery).
**3. Warehouse/Depot/Storehouse:** The largest functional zone, dedicated to the receipt, inventory management, consolidation, and dispatch of materials or finished products. This area typically features high ceilings, pallet racking systems, and material handling equipment (forklifts, conveyor systems). Climate control needs for sensitive inventory (storage) are powered efficiently by the PV system, minimizing peak demand charges.
### Energy Management and Sustainability
The core benefit of integrating solar panels is the advancement of energy independence and sustainability.
**Energy Utilization:** Generated electricity is managed via inverters and often flows through a centralized distribution board. Priorities for energy use generally include:
1. **Self-Consumption:** Powering internal operations (lighting, HVAC, machinery, office equipment).
2. **Battery Storage (Optional):** Storing excess energy for use during periods of low insolation or peak grid demand, enhancing resilience.
3. **Grid Export (Net Metering):** Selling surplus power back to the utility grid, generating revenue or credits.
**Environmental Impact:** The facility serves as a model for decarbonization in the logistics and manufacturing sectors, significantly reducing reliance on fossil fuel-derived electricity and lowering the facility's overall operational carbon footprint. The PV array also contributes to thermal mitigation, acting as a passive insulator by shading the roof surface, reducing internal cooling loads, and improving HVAC efficiency.
### Economic Viability
The capital expenditure for the PV system is offset by substantial long-term operational savings, insulation from volatile energy prices, and eligibility for various incentives (e.g., federal tax credits, depreciation benefits, and local renewable energy rebates). The combination of core operational functions with energy production transforms the structure from a cost center into an active energy asset.
KEYWORDS: Photovoltaics, BIPV, Warehouse, Depot, Logistics, Energy Storage, Decarbonization, Net Metering, Sustainability, Commercial Solar, Renewable Energy, Workshop, Garage, Material Handling, Industrial Architecture, Distributed Generation, Energy Independence, PEMB, Racking Systems, Structural Load, Carbon Footprint, EV Charging, Inverter, Self-Consumption, HVAC Efficiency, Asset Management, Operational Efficiency, Resilience, Energy Management, Pre-Engineered Building.
Si vous avea besoin d’\autre format veuillez ouvrir un billet d’\assistance et demandez le. Nous pouvons convertir les modèles de 3D en: .stl, .c4d, .obj, .fbx, .ma/.mb, .3ds, .3dm, .dxf/.dwg, .max. .blend, .skp, .glb. Nous ne convertissons pas les scènes 3D et des formats tels que .step, .iges, .stp, .sldprt.!


 English
English Español
Español Deutsch
Deutsch 日本語
日本語 Polska
Polska Français
Français 中國
中國 한국의
한국의 Українська
Українська Italiano
Italiano Nederlands
Nederlands Türkçe
Türkçe Português
Português Bahasa Indonesia
Bahasa Indonesia Русский
Русский हिंदी
हिंदी