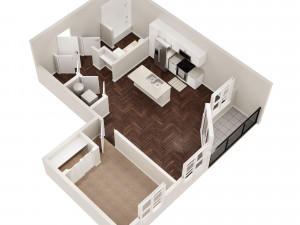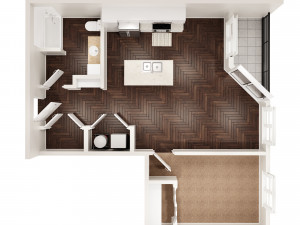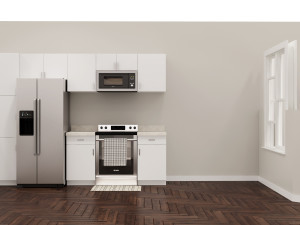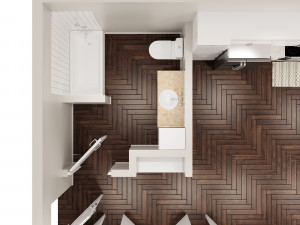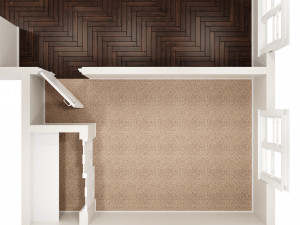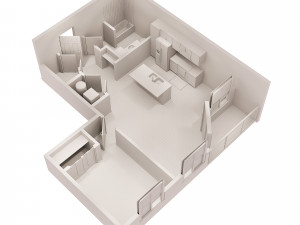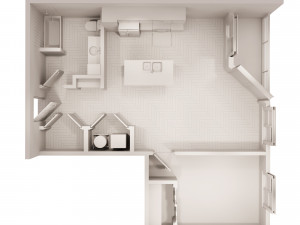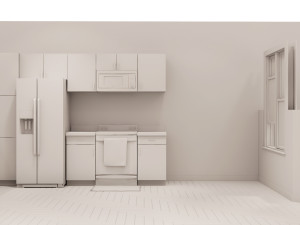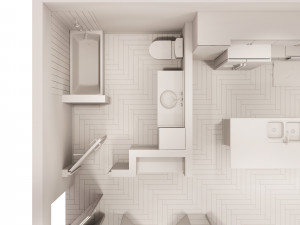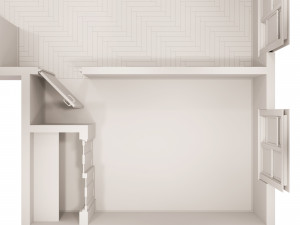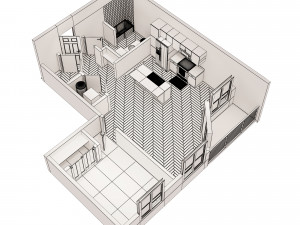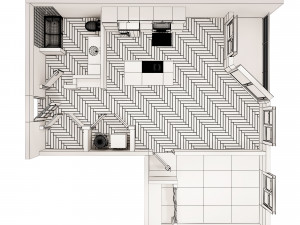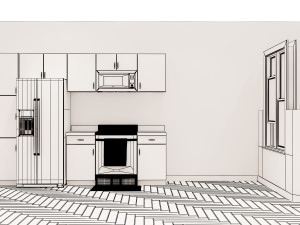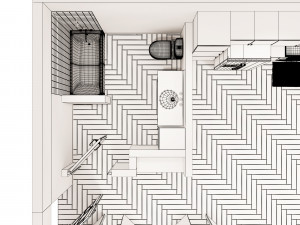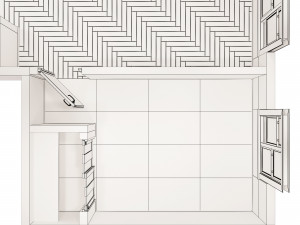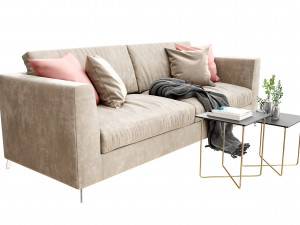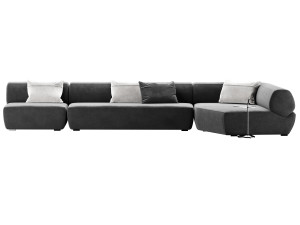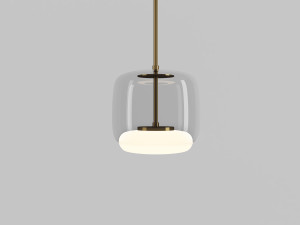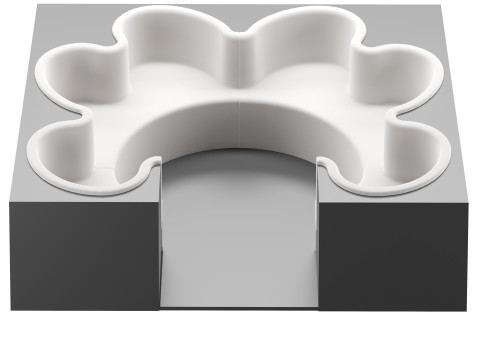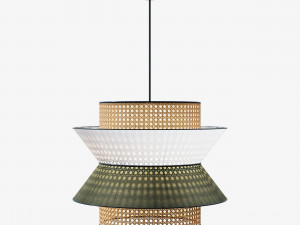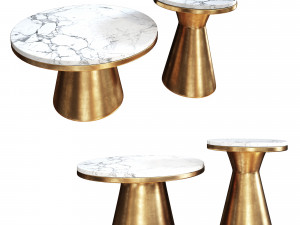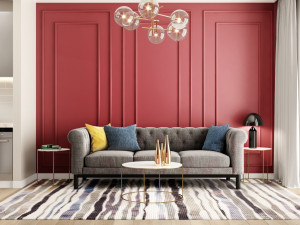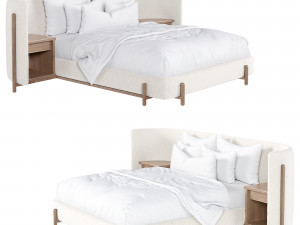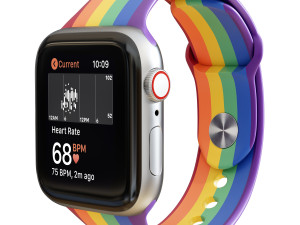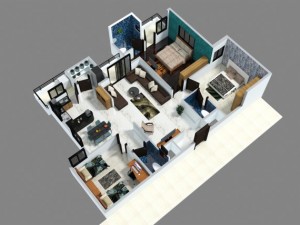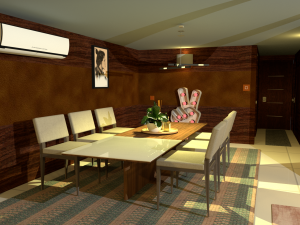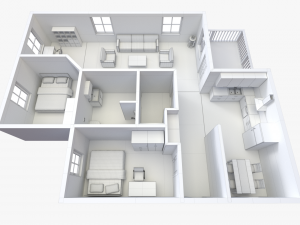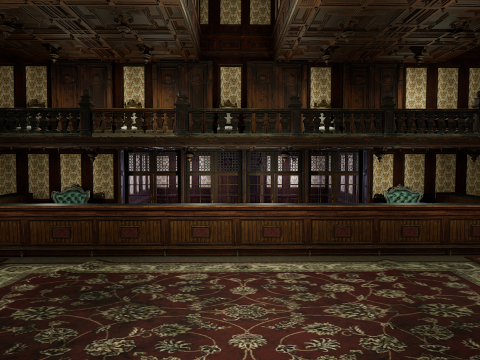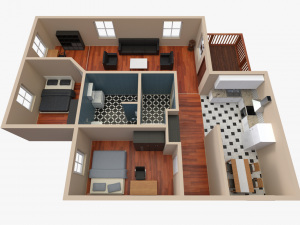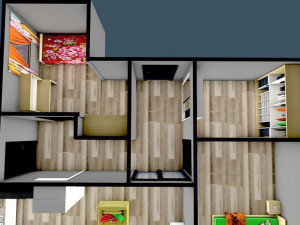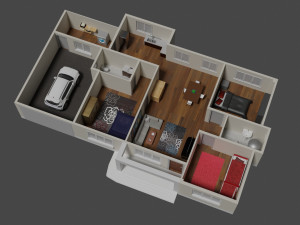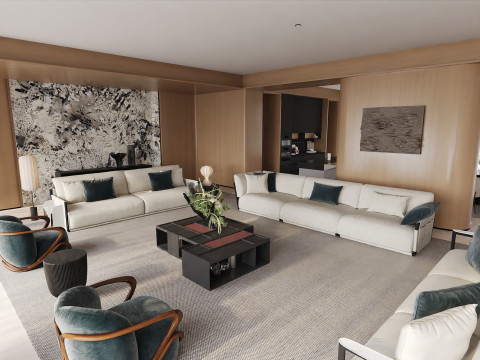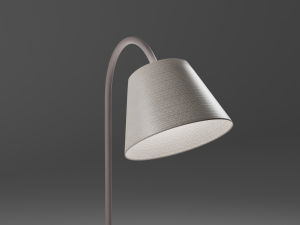3d floor plan Model 3D
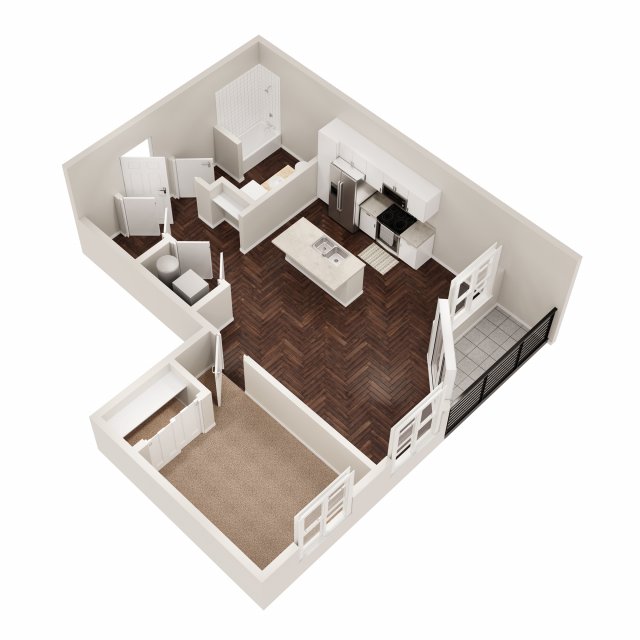
$
49.50
Anda punya $0.00 Kredit. Beli Kredit
- Format yang tersedia: Autodesk 3DS MAX (.max) ver. 2017 183.30 MB
Memberikan: VRay 3.0
- Poligon:1,539,375
- Sudut:1,497,128
- Animasi:No
- Bertekstur:
- Dimanipulasi:No
- Material:
- Low-poly:No
- Koleksi:No
- Pemetaan UVW:
- Plugin Digunakan:No
- Siap Cetak:No
- Pindai 3D:No
- Konten Dewasa:No
- PBR:No
- Geometri:Polygonal
- Unwrapped UVs:Non-overlapping
- Tampilan:2497
- Tanggal: 2021-05-30
- ID Barang:350845
>>> scene information
- the scene is prepared for v-ray
- the preview images are render outputs
- the system unit is [miter]
- the images were rendered with v-ray 3.40.01
>>> geometry
- the stack of the model is collapsed
- the model is high res and ready for closeups
- all objects are named and organized with layers
>>> materials
- the scene uses v-ray materials
- all maps are in the 3ds max zipfile
>>> light setup is included.
>>> formats
- 3ds max 2017
- fbx
polys - 1,539,375
verts - 1,497,128 Siap Cetak: Tidak
Baca lebih lanjut- the scene is prepared for v-ray
- the preview images are render outputs
- the system unit is [miter]
- the images were rendered with v-ray 3.40.01
>>> geometry
- the stack of the model is collapsed
- the model is high res and ready for closeups
- all objects are named and organized with layers
>>> materials
- the scene uses v-ray materials
- all maps are in the 3ds max zipfile
>>> light setup is included.
>>> formats
- 3ds max 2017
- fbx
polys - 1,539,375
verts - 1,497,128 Siap Cetak: Tidak
Perlu lebih banyak format?
Jika Anda membutuhkan format yang berbeda, silakan buka Tiket Dukungan baru dan minta itu. Kita dapat mengonversi model 3D menjadi: .stl, .c4d, .obj, .fbx, .ma/.mb, .3ds, .3dm, .dxf/.dwg, .max. .blend, .skp, .glb. Kami tidak mengonversi adegan 3d dan format seperti .step, .iges, .stp, .sldprt.!
Jika Anda membutuhkan format yang berbeda, silakan buka Tiket Dukungan baru dan minta itu. Kita dapat mengonversi model 3D menjadi: .stl, .c4d, .obj, .fbx, .ma/.mb, .3ds, .3dm, .dxf/.dwg, .max. .blend, .skp, .glb. Kami tidak mengonversi adegan 3d dan format seperti .step, .iges, .stp, .sldprt.!
3d floor plan Model 3D max, Dari STUDIO09
floor plan render 3d models architectural interior full room bathroom bedroom kitchen floorplan appartment house decoration water hiter exterior interioirTidak ada komentar untuk item ini.


 English
English Español
Español Deutsch
Deutsch 日本語
日本語 Polska
Polska Français
Français 中國
中國 한국의
한국의 Українська
Українська Italiano
Italiano Nederlands
Nederlands Türkçe
Türkçe Português
Português Bahasa Indonesia
Bahasa Indonesia Русский
Русский हिंदी
हिंदी