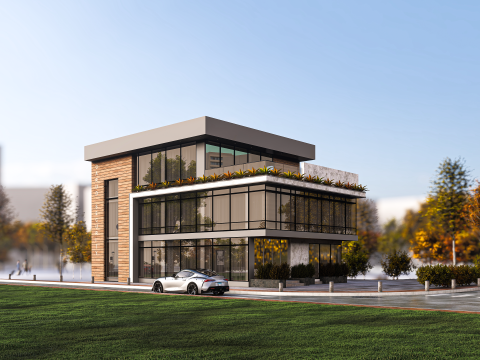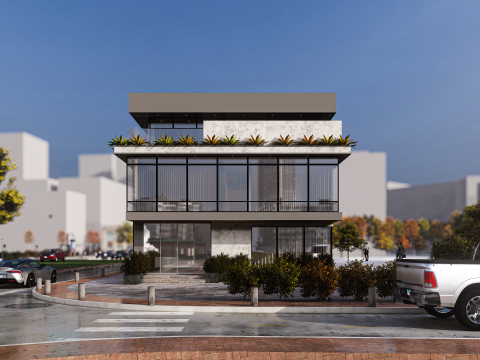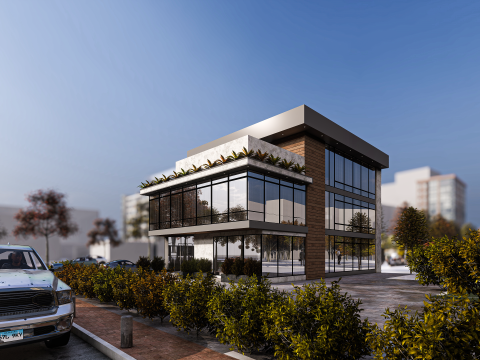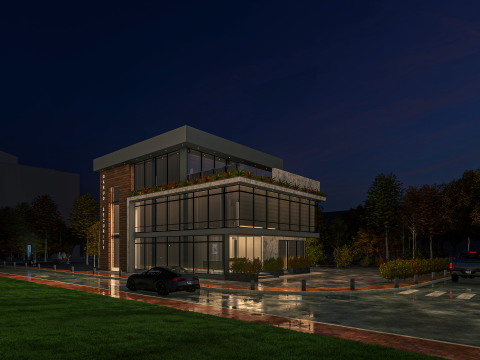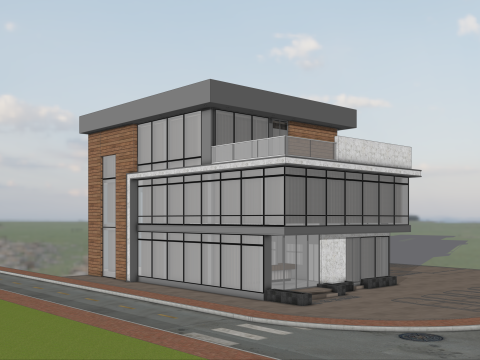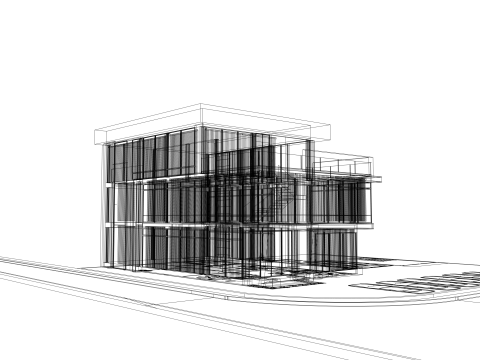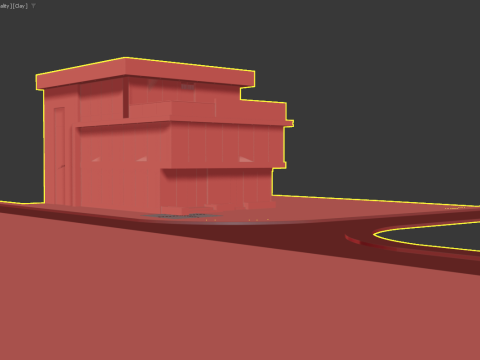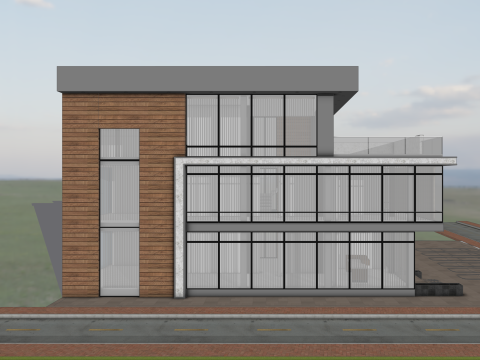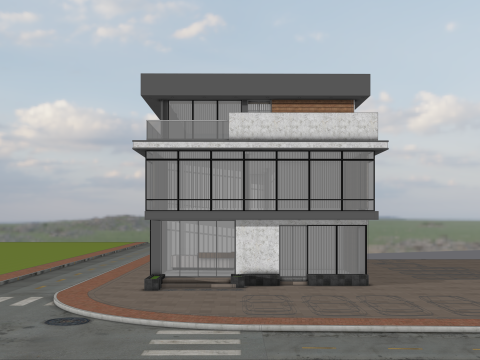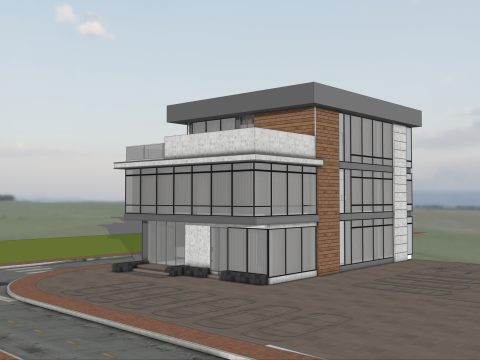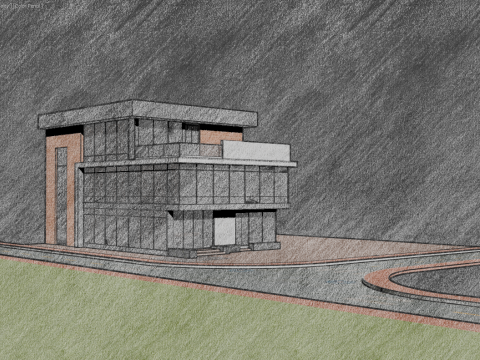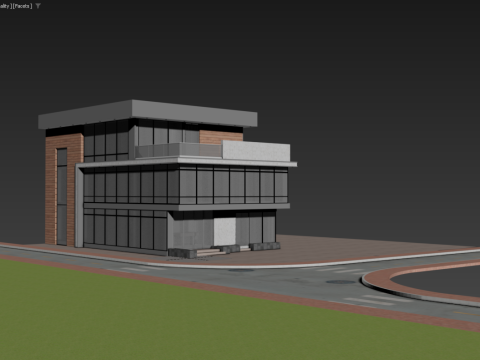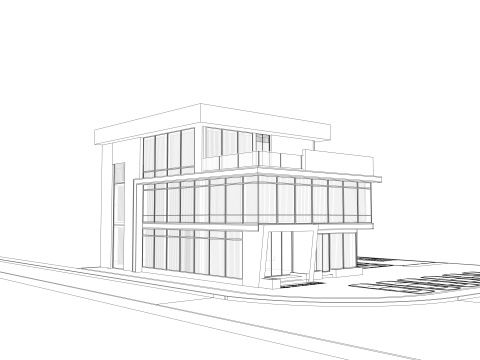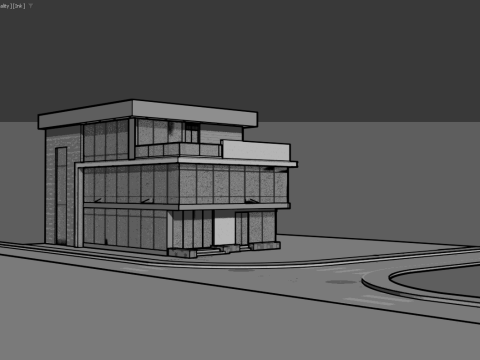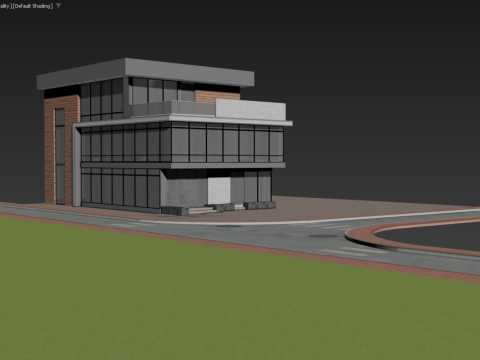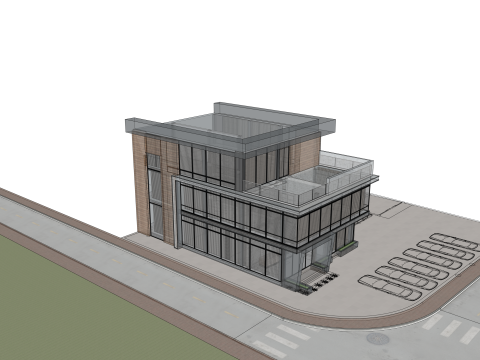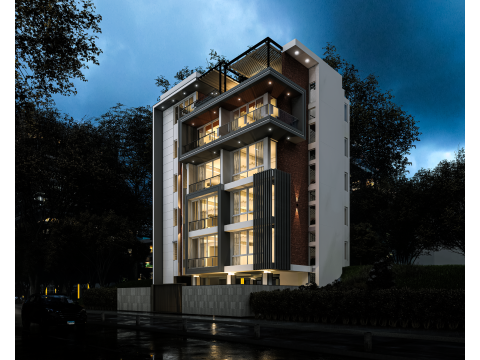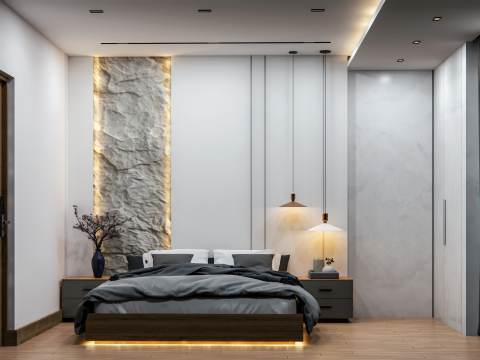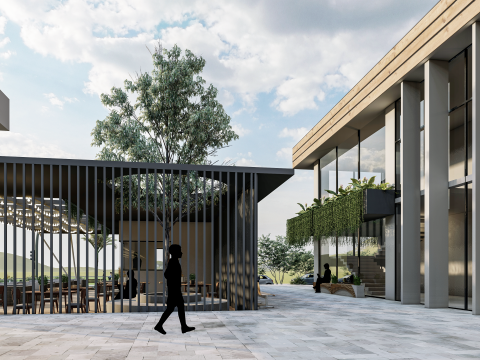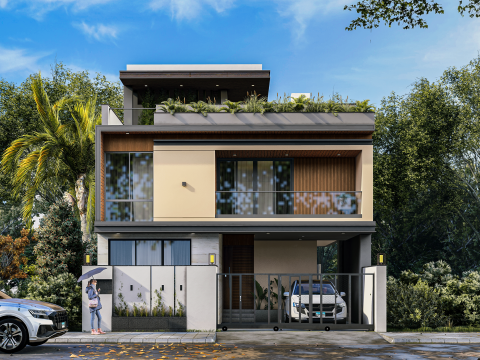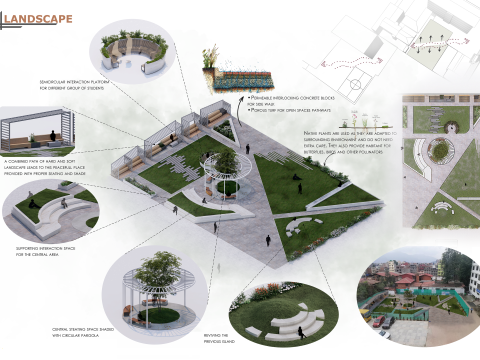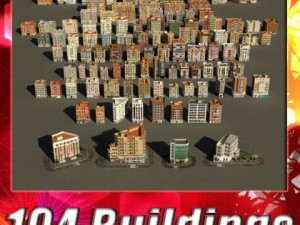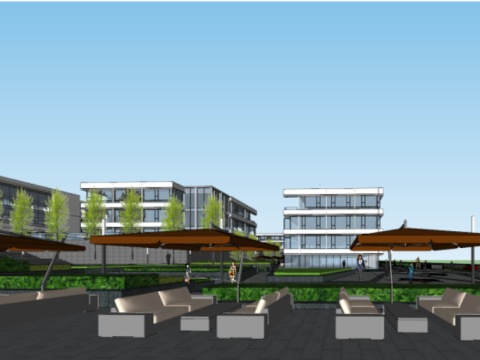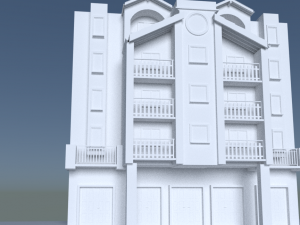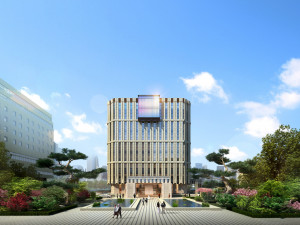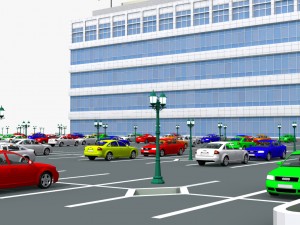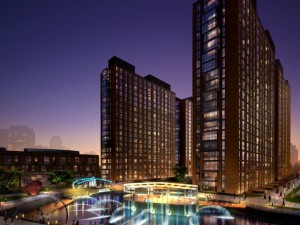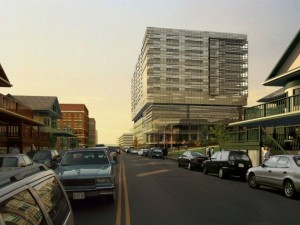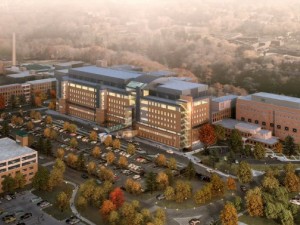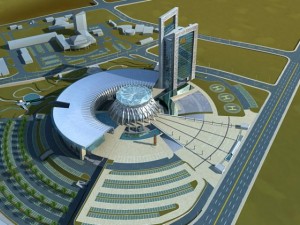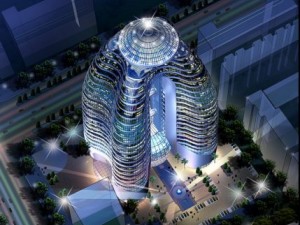Modern corporate office Building Model 3D
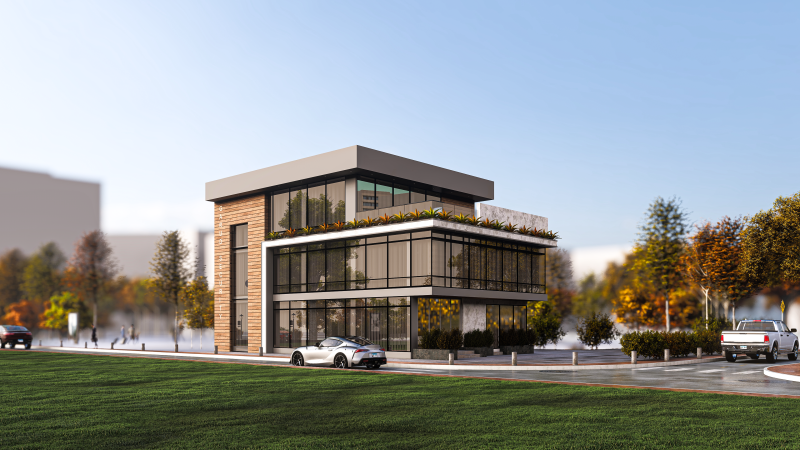
- Format yang tersedia: 3D Studio (.3ds) 32.93 MBAutodesk 3DS MAX (.max) 2.08 MBGLB (.glb / .gltf) 19.02 MBCollada (.dae) 50.38 MBAutodesk ArchiCAD (.dxf) 24.33 MBAutodesk FBX (.fbx) 36.52 MBWavefront OBJ (.obj) 38.37 MBAutodesk 3DS MAX (.max) 41.32 MB
- Poligon:51,953
- Sudut:137,363
- Animasi:No
- Bertekstur:
- Dimanipulasi:No
- Material:
- Low-poly:No
- Koleksi:No
- Pemetaan UVW:No
- Plugin Digunakan:No
- Siap Cetak:No
- Pindai 3D:No
- Konten Dewasa:No
- PBR:No
- AI Pelatihan:No
- Geometri:Polygonal
- Unwrapped UVs:Non-overlapping
- Tampilan:136
- Tanggal: 2025-08-10
- ID Barang:591822
his premium ENSCAPE READY RENDER 3D model features a sleek and contemporary two-storey office building, designed with a focus on transparency, efficiency, and aesthetics. Ideal for urban or commercial visualization projects, this model showcases a refined blend of minimalist architectural language and sustainable design elements, providing an excellent asset for architects, developers, and designers.
Key Features:
- Contemporary Glass Facade: Expansive floor-to-ceiling glazing across both levels ensures abundant daylight and visual connectivity with the surrounding environment.
- Elegant Material Palette: A clean blend of vertical wood paneling, concrete textures, and aluminum framing enhances realism and architectural appeal.
- Green Roof Planters: A continuous planter strip along the roof perimeter supports green design principles and adds biophilic charm.
- Functional Layout: Compact yet impactful form suited for corporate offices, start-ups, or retail-commercial hybrid use.
- Realistic Landscaping: Includes urban context with paved pedestrian zones, modern bollards, and street-side planting.
- Detailed Exterior: Meticulously modeled building massing, façade treatment, structural elements, and glass divisions.
Available Formats:.sketchup (.skp), .obj, .fbx, .3ds, .glb, .dxf, .usdz, .max, .dwg
Files are clean, organized, and ready to be edited or imported into rendering or game engines.If necessary, you can contact me to 24/7 convert other formats and any questions. i will reply you quickly. my mail: DIVERSEARCHI2024@GMAIL.COM
Hope you like it!
Siap Cetak: TidakJika Anda membutuhkan format yang berbeda, silakan buka Tiket Dukungan baru dan minta itu. Kita dapat mengonversi model 3D menjadi: .stl, .c4d, .obj, .fbx, .ma/.mb, .3ds, .3dm, .dxf/.dwg, .max. .blend, .skp, .glb. Kami tidak mengonversi adegan 3d dan format seperti .step, .iges, .stp, .sldprt.!


 English
English Español
Español Deutsch
Deutsch 日本語
日本語 Polska
Polska Français
Français 中國
中國 한국의
한국의 Українська
Українська Italiano
Italiano Nederlands
Nederlands Türkçe
Türkçe Português
Português Bahasa Indonesia
Bahasa Indonesia Русский
Русский हिंदी
हिंदी