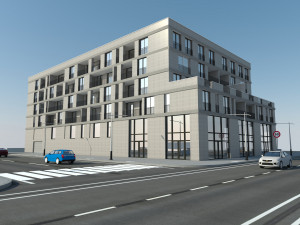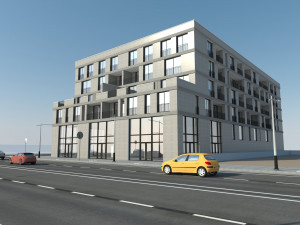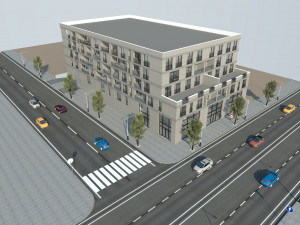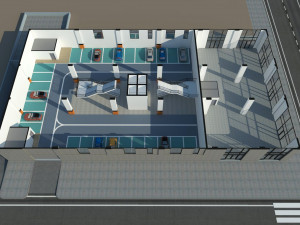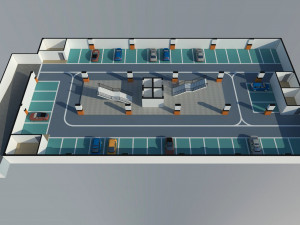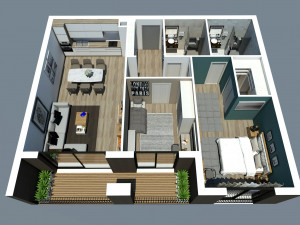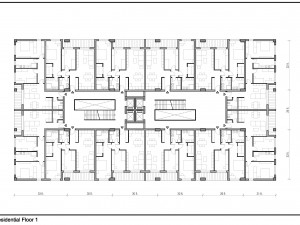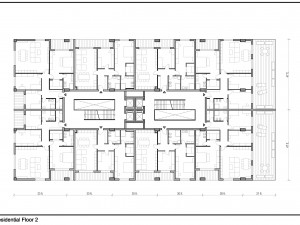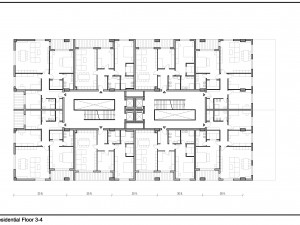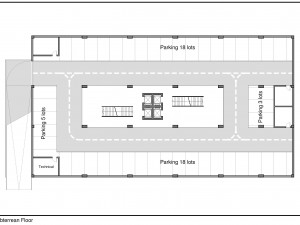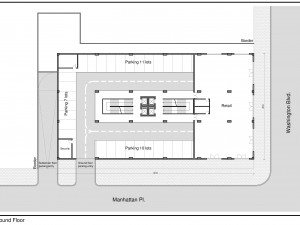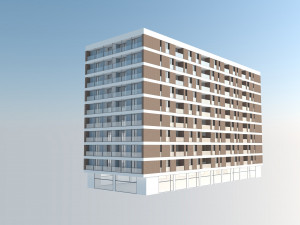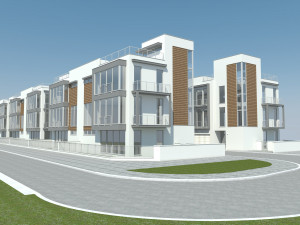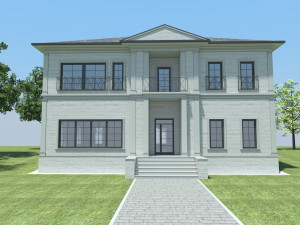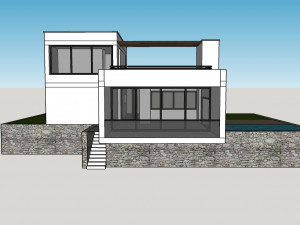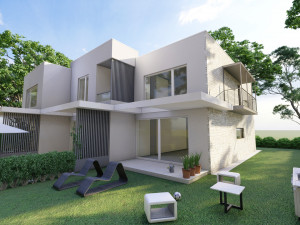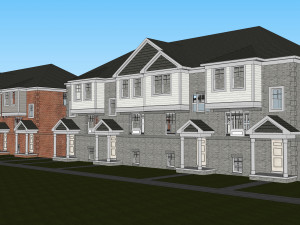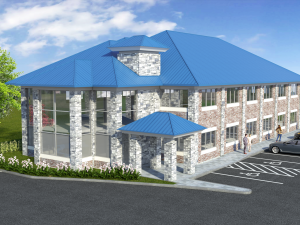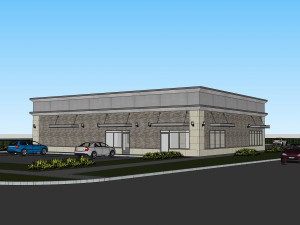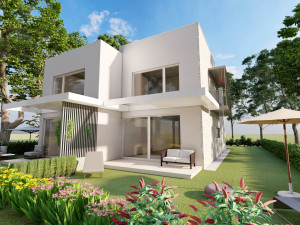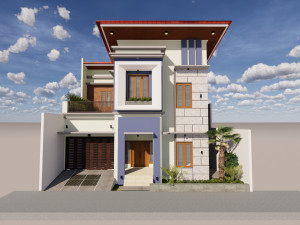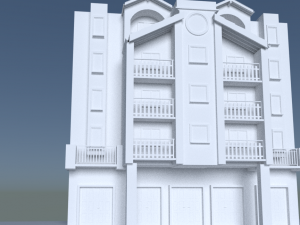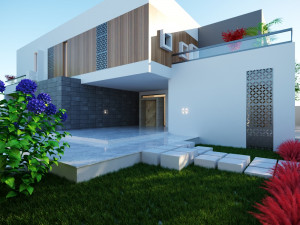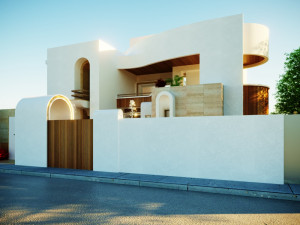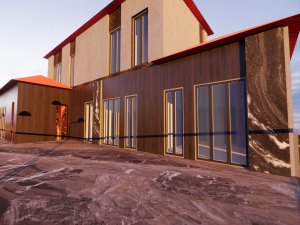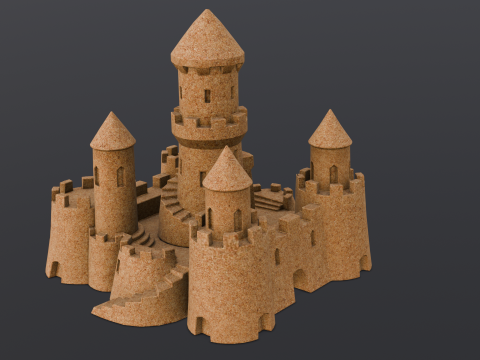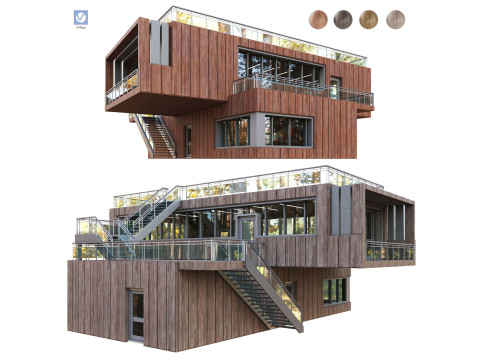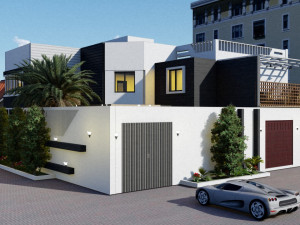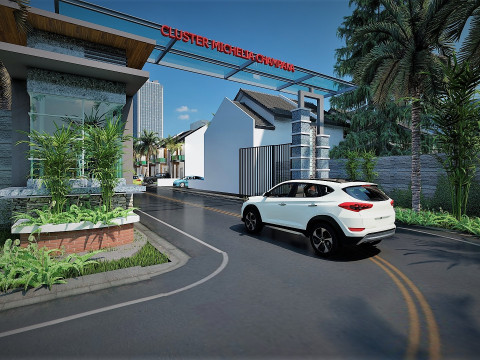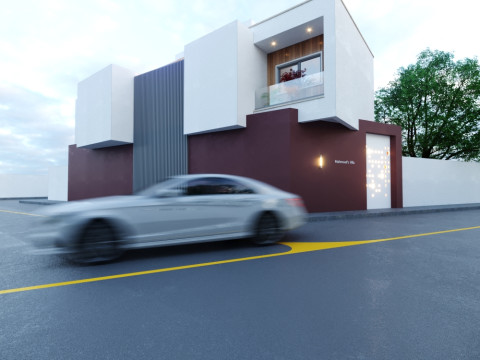bangunan serba guna modern Model 3D
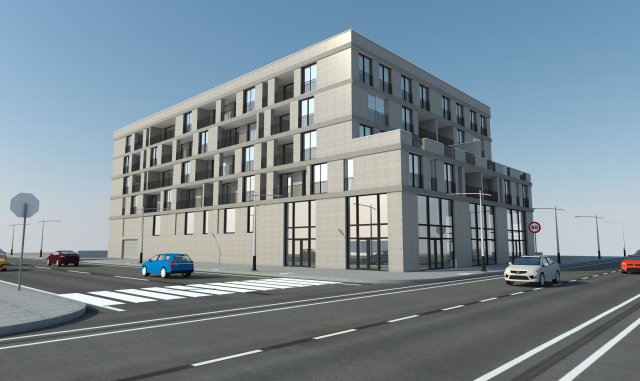
$
15.99 USD
- Minta dukungan produk oleh penulis
- Format yang tersedia:
- ID Barang:206259
- Tanggal: 2018-08-11
- Animasi:No
- Bertekstur:No
- Dimanipulasi:No
- Material:
- Low-poly:No
- Koleksi:No
- Pemetaan UVW:No
- Plugin Digunakan:No
- Siap Cetak:No
- Pindai 3D:No
- Konten Dewasa:No
- PBR:No
- Geometri:Polygonal
- Unwrapped UVs:Unknown
- Tampilan:3517
Deskripsi
full project of a modern mixed-use buildingincluding:
-architectural design of the building
-3d model of the exterior
-3d model of each floor plan
-3d model of a unit interiors
-full project in .dwg
useful for architects, architecture students, designers.
modeled in sketchup 2016 Siap Cetak: Tidak
Perlu lebih banyak format?
Jika Anda membutuhkan format yang berbeda, silakan buka Tiket Dukungan baru dan minta itu. Kita dapat mengonversi model 3D menjadi: .stl, .c4d, .obj, .fbx, .ma/.mb, .3ds, .3dm, .dxf/.dwg, .max. .blend, .skp, .glb. Konversi Format GratisKami tidak mengonversi adegan 3d dan format seperti .step, .iges, .stp, .sldprt.!
Informasi Penggunaan
bangunan serba guna modern - Anda dapat menggunakan model 3D bebas royalti ini untuk keperluan pribadi dan komersial sesuai dengan Lisensi Dasar atau Diperpanjang.Lisensi Dasar mencakup sebagian besar kasus penggunaan standar, termasuk iklan digital, proyek desain dan visualisasi, akun media sosial bisnis, aplikasi asli, aplikasi web, permainan video, dan produk akhir fisik atau digital (baik gratis maupun berbayar).
Lisensi Diperpanjang mencakup semua hak yang diberikan berdasarkan Lisensi Dasar, tanpa batasan penggunaan, dan memungkinkan model 3D untuk digunakan dalam proyek komersial tanpa batas dengan ketentuan Bebas Royalti.
Baca lebih lanjut
Apakah Anda memberikan Jaminan Uang Kembali?
Ya, kami melakukannya. Jika Anda membeli sebuah produk dan menemukan beberapa kesalahan dalam pembuatan atau deskripsi, kami akan mencoba memperbaiki masalah secepat mungkin. Jika kami tidak dapat memperbaikinya, kami akan membatalkan pesanan Anda dan Anda akan mendapatkan uang Anda kembali dalam waktu 24 jam sejak mengunduh item. Baca lebih lanjut ketentuan di siniKeywords
Item Acak dari penulis
Tampilkan semua item yang ditambahkan oleh RedBrickTidak ada komentar untuk item ini.


 English
English Español
Español Deutsch
Deutsch 日本語
日本語 Polska
Polska Français
Français 한국의
한국의 Українська
Українська Italiano
Italiano Nederlands
Nederlands Türkçe
Türkçe Português
Português Bahasa Indonesia
Bahasa Indonesia Русский
Русский 中國
中國 हिंदी
हिंदी