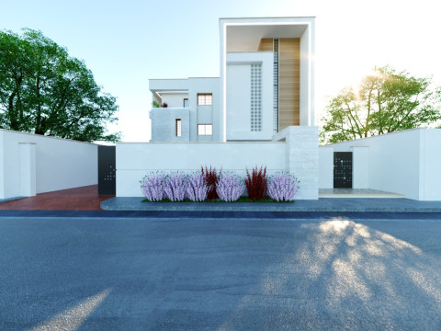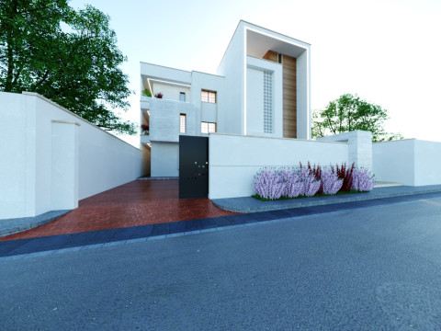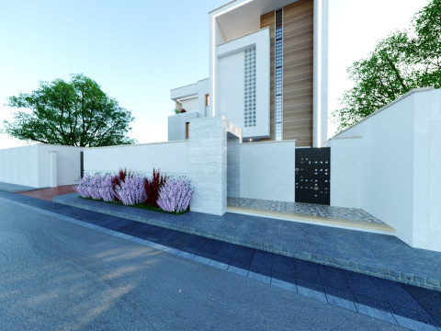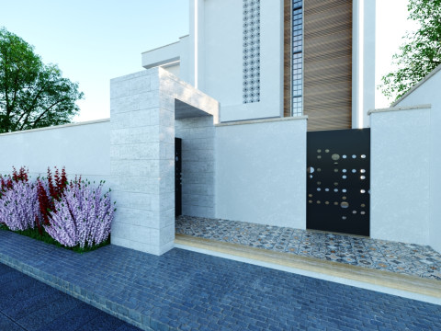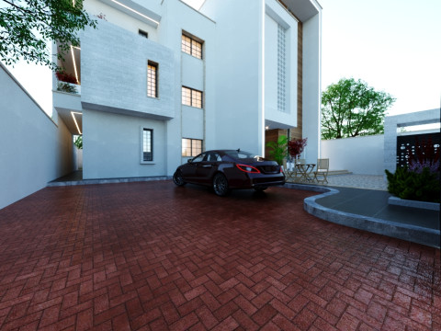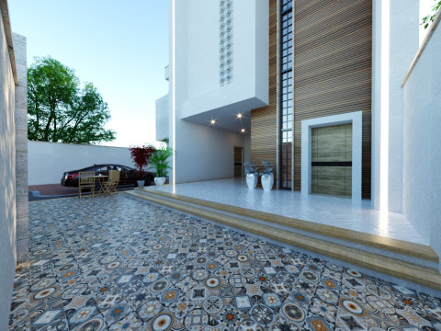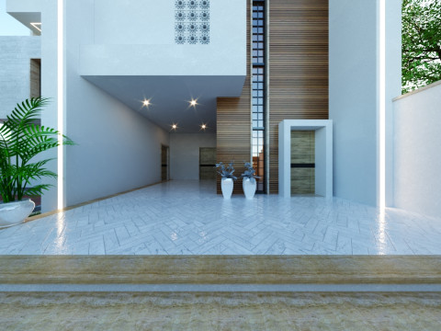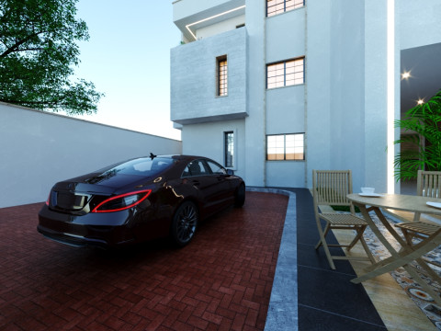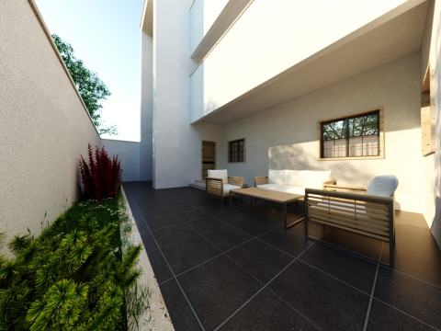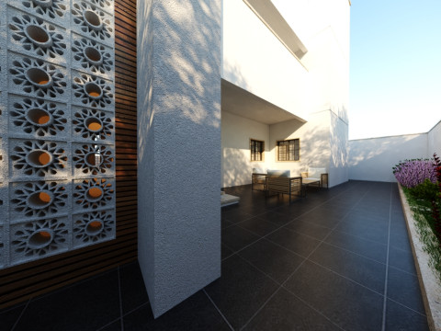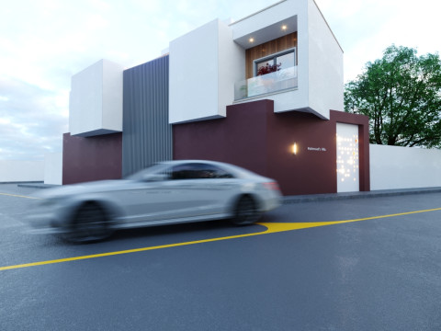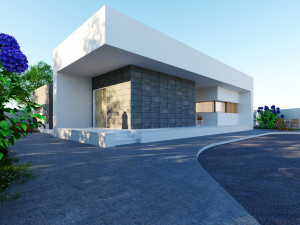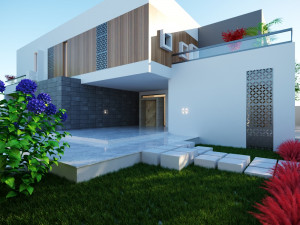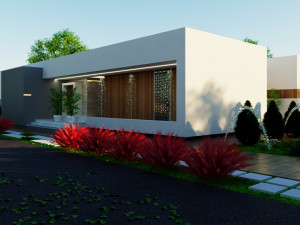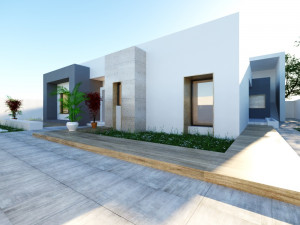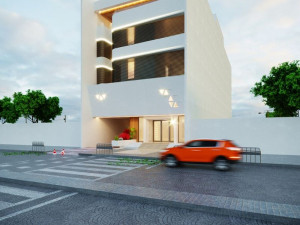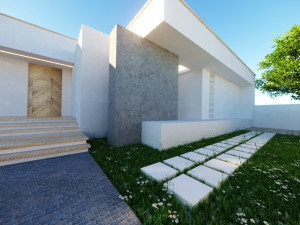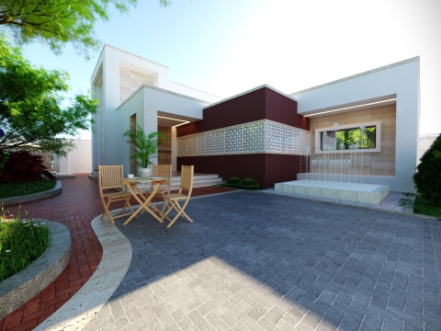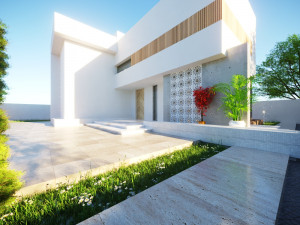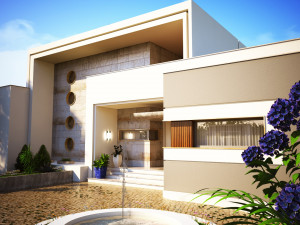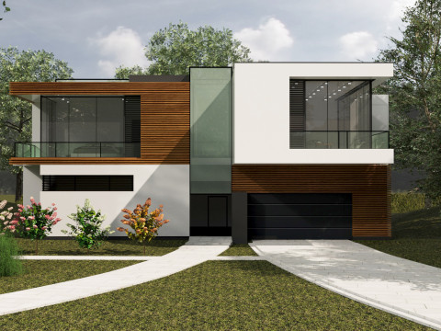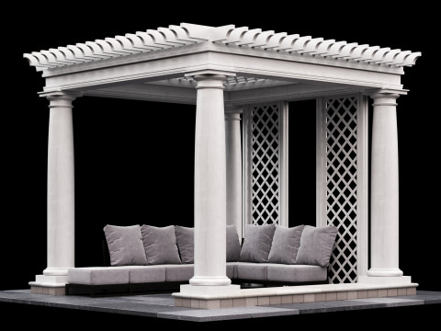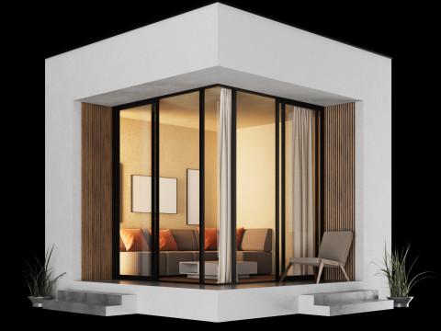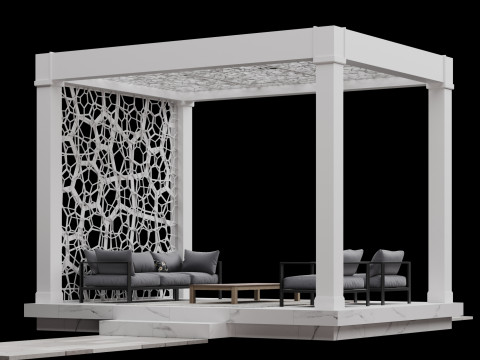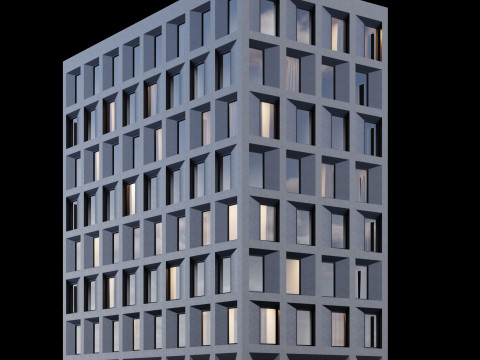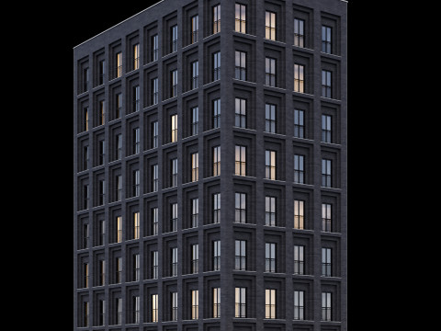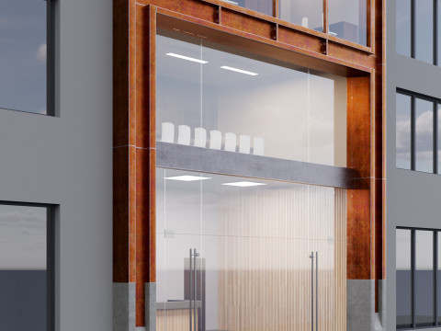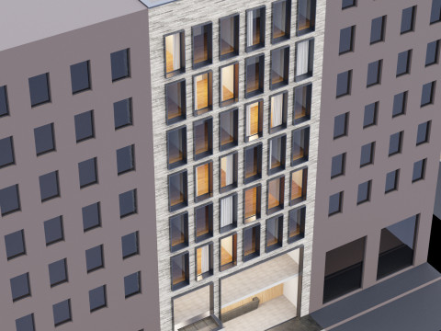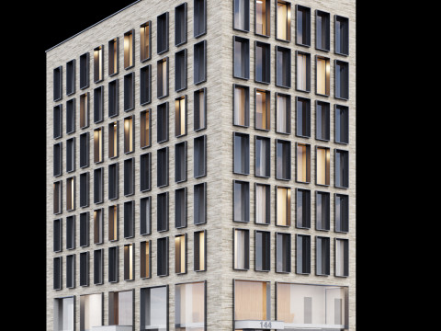of a three-storey family house Low-poly Model 3D

- Format yang tersedia: Autodesk 3DS MAX (.max) 94.79 MB
Memberikan: CoronaSketchUp (.skp) 1.78 MB
Memberikan: VRay 2.0
- Poligon:577899
- Sudut:1600223
- Animasi:No
- Bertekstur:No
- Dimanipulasi:No
- Material:
- Low-poly:
- Koleksi:No
- Pemetaan UVW:
- Plugin Digunakan:No
- Siap Cetak:No
- Pindai 3D:No
- Konten Dewasa:No
- PBR:No
- AI Pelatihan:No
- Geometri:Polygonal
- Unwrapped UVs:Mixed
- Tampilan:942
- Tanggal: 2024-11-15
- ID Barang:541266
General Description:
A 3D model of a modern house facade featuring a minimalist and sophisticated architectural style. The design emphasizes clean lines and geometric simplicity, creating a balanced and harmonious look. The main facade has a white, minimalist aesthetic with subtle, elegant details that add character and depth to the building.
Architectural Details:
- Main Structure: The 3D model captures the building’s distinct height and streamlined architecture, combining glass and concrete to give a modern, elegant look. The balconies and windows follow a rhythmic, repetitive pattern, enhancing the overall harmony.
- Entry and Exit Gates: Two iron gates, designed with minimalist patterns—one for entry and another for exit—complement the facade’s architectural elegance.
- Boundary Walls: Surrounding white walls offer privacy and a seamless blend with the overall design. The model includes these walls for a complete, realistic presentation.
- Landscaping: The model includes vibrant landscaping details with purple and dark red plants along the front facade, adding a lively, natural touch to the scene.
Model Specifications:
- Dimensions and Scale: The model is scaled to reflect accurate dimensions of the building, ensuring proper proportions for architectural accuracy in a 3D environment.
- Texturing and Colors: The colors in the 3D model match the original design, with white walls, purple and red plants, and the road textures in neutral shades.
- Detailed Components: The model features all architectural details, including doors, windows, and the refined patterns on the gates and walls, providing an immersive and realistic experience.
Intended Uses: This 3D model is ideal for architectural visualization projects, design presentations, or as inspiration for similar modern facades. It can be used in both virtual tours and 3D rendering software for a high-quality, realistic display.
Siap Cetak: TidakJika Anda membutuhkan format yang berbeda, silakan buka Tiket Dukungan baru dan minta itu. Kita dapat mengonversi model 3D menjadi: .stl, .c4d, .obj, .fbx, .ma/.mb, .3ds, .3dm, .dxf/.dwg, .max. .blend, .skp, .glb. Kami tidak mengonversi adegan 3d dan format seperti .step, .iges, .stp, .sldprt.!


 English
English Español
Español Deutsch
Deutsch 日本語
日本語 Polska
Polska Français
Français 中國
中國 한국의
한국의 Українська
Українська Italiano
Italiano Nederlands
Nederlands Türkçe
Türkçe Português
Português Bahasa Indonesia
Bahasa Indonesia Русский
Русский हिंदी
हिंदी