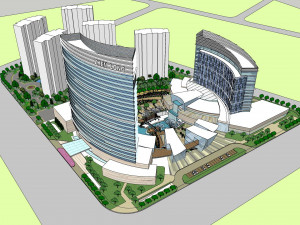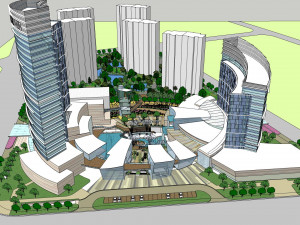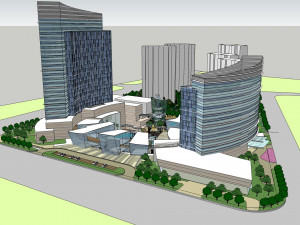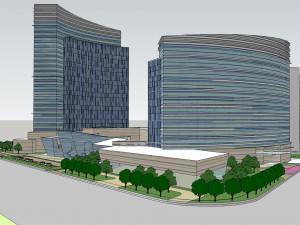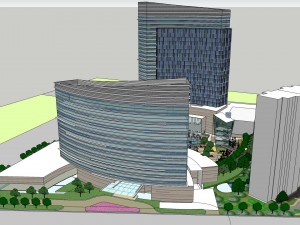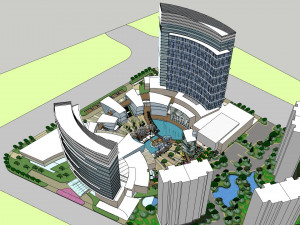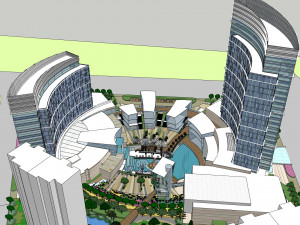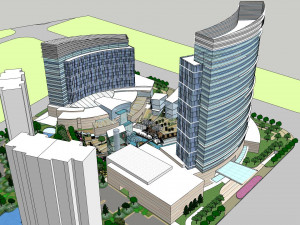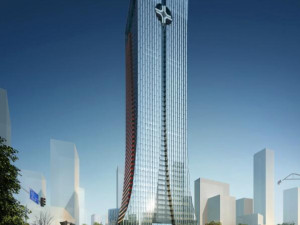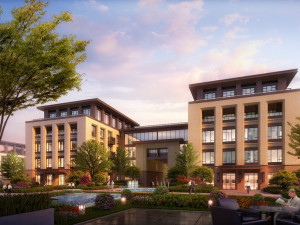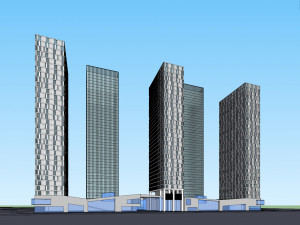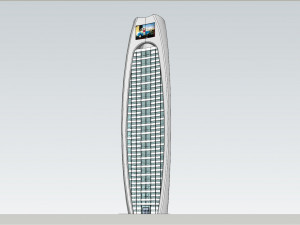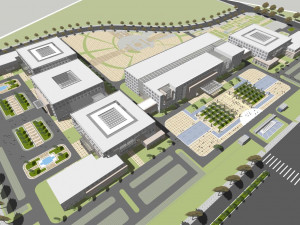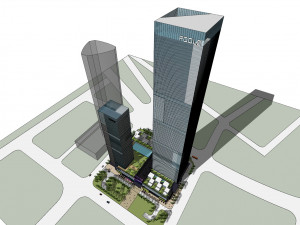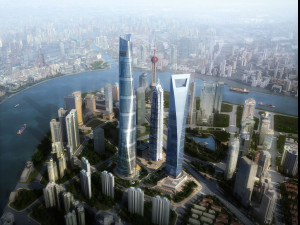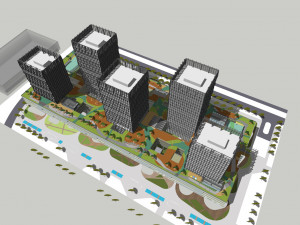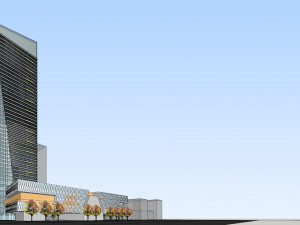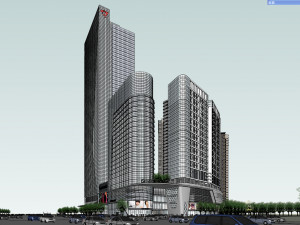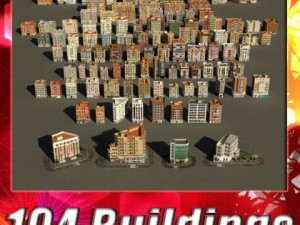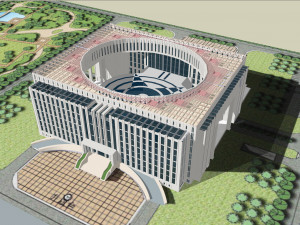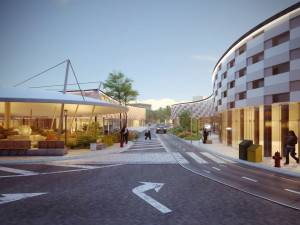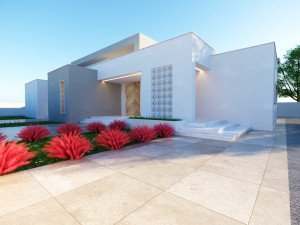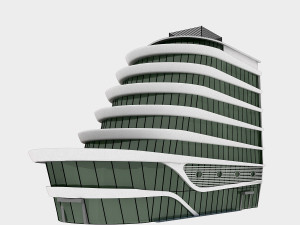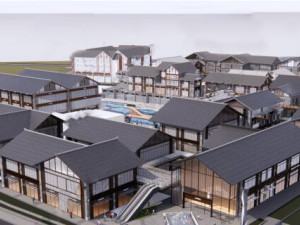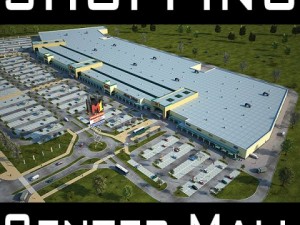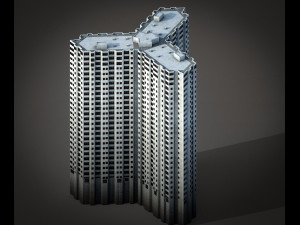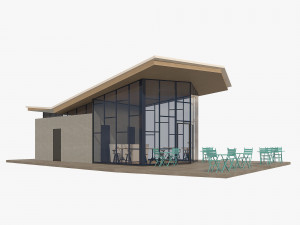SU model of Oasis planned office building and sunken plaza Model 3D
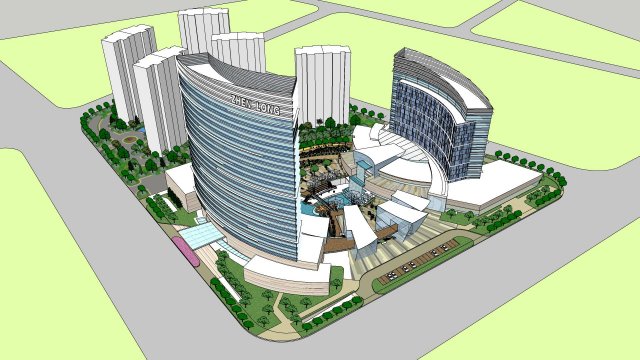
SALE ENDS
$
2.50
Anda punya $0.00 Kredit. Beli Kredit
- Format yang tersedia: SketchUp (.skp) 13.16 MB
Memberikan: Standard
- Animasi:No
- Bertekstur:No
- Dimanipulasi:No
- Material:
- Low-poly:No
- Koleksi:No
- Pemetaan UVW:No
- Plugin Digunakan:No
- Siap Cetak:No
- Pindai 3D:No
- Konten Dewasa:No
- PBR:No
- Geometri:Polygonal
- Unwrapped UVs:Unknown
- Tampilan:1429
- Tanggal: 2023-11-08
- ID Barang:473819
This SU model showcases a green oasis planned office building and sunken square architectural design. The surrounding area is designed with a diverse range of landscapes, including green spaces, gardens, and trees, creating a pleasant working environment. The design of the building itself focuses on creating a sense of openness, providing comfortable and flexible workspaces for employees. The exterior of the building has a modern and minimalist design, allowing for an influx of natural light and creating a bright and transparent indoor environment. Siap Cetak: Tidak
Baca lebih lanjutPerlu lebih banyak format?
Jika Anda membutuhkan format yang berbeda, silakan buka Tiket Dukungan baru dan minta itu. Kita dapat mengonversi model 3D menjadi: .stl, .c4d, .obj, .fbx, .ma/.mb, .3ds, .3dm, .dxf/.dwg, .max. .blend, .skp, .glb. Kami tidak mengonversi adegan 3d dan format seperti .step, .iges, .stp, .sldprt.!
Jika Anda membutuhkan format yang berbeda, silakan buka Tiket Dukungan baru dan minta itu. Kita dapat mengonversi model 3D menjadi: .stl, .c4d, .obj, .fbx, .ma/.mb, .3ds, .3dm, .dxf/.dwg, .max. .blend, .skp, .glb. Kami tidak mengonversi adegan 3d dan format seperti .step, .iges, .stp, .sldprt.!
SU model of Oasis planned office building and sunken plaza Model 3D skp, Dari jueyun
oasis planned office building sunken plaza exterior publicTidak ada komentar untuk item ini.


 English
English Español
Español Deutsch
Deutsch 日本語
日本語 Polska
Polska Français
Français 中國
中國 한국의
한국의 Українська
Українська Italiano
Italiano Nederlands
Nederlands Türkçe
Türkçe Português
Português Bahasa Indonesia
Bahasa Indonesia Русский
Русский हिंदी
हिंदी