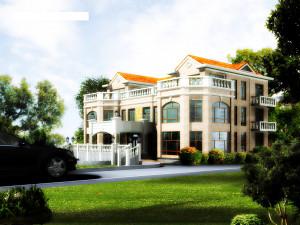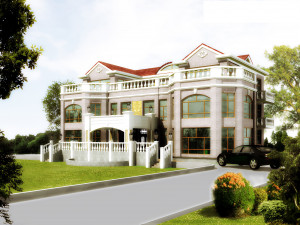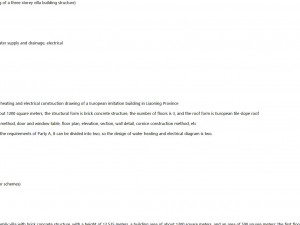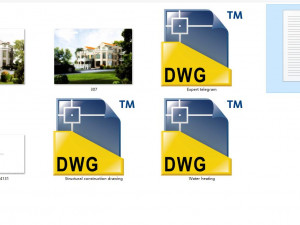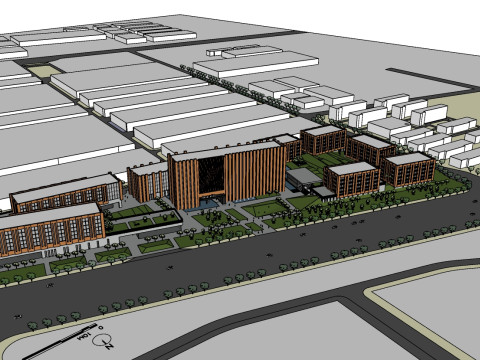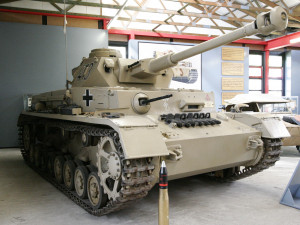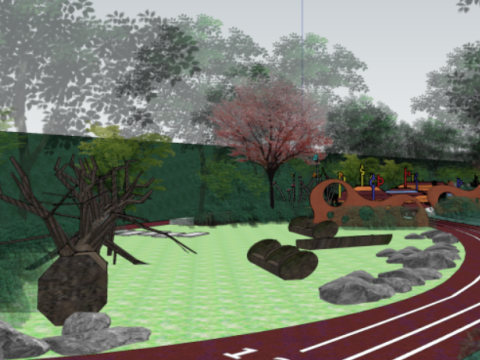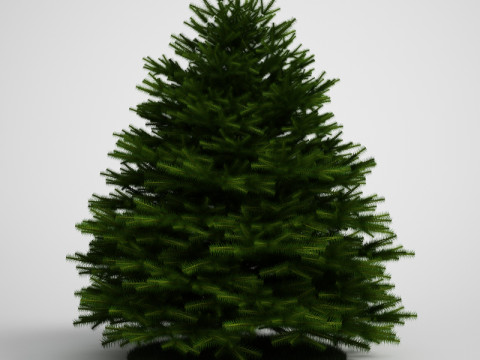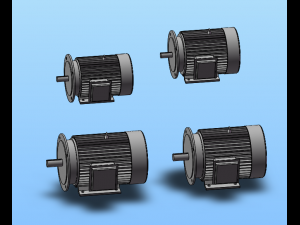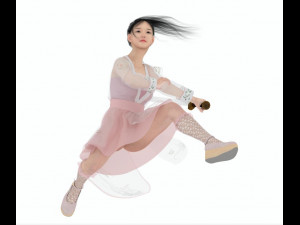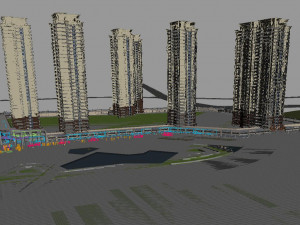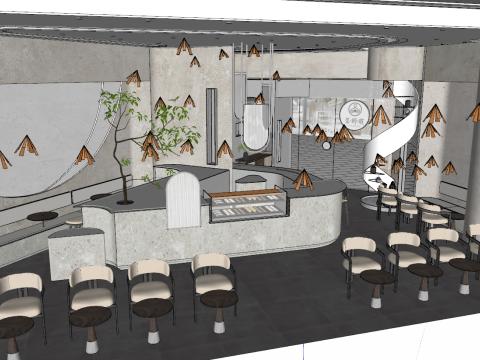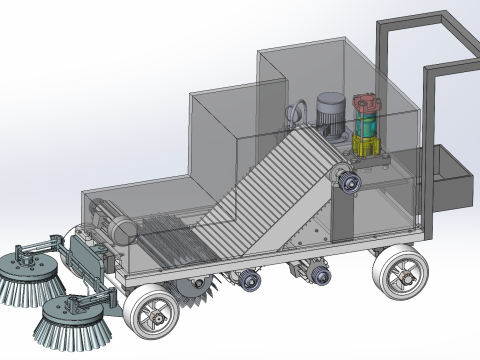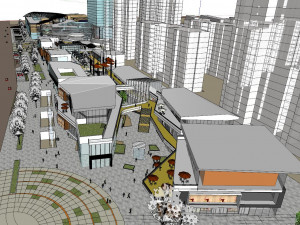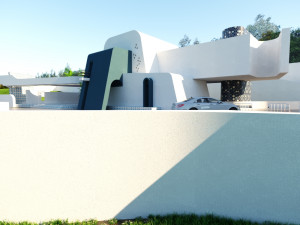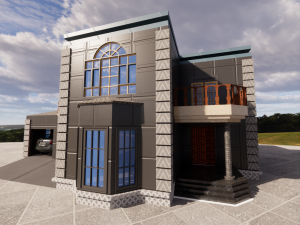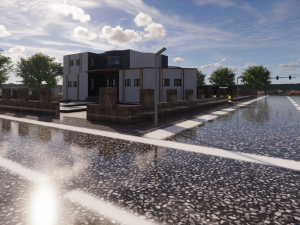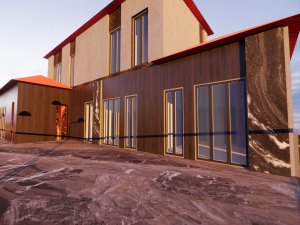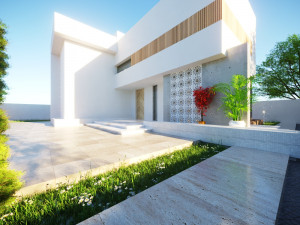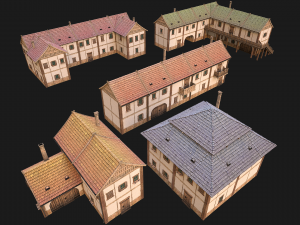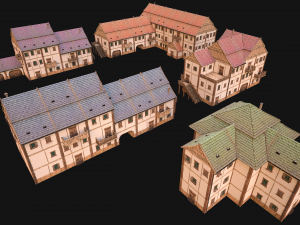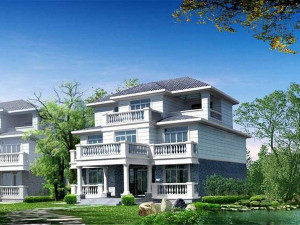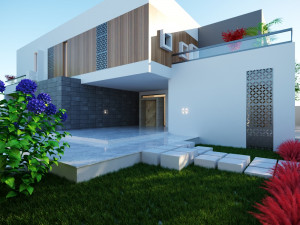three storey villa 3-07 Modelo 3D
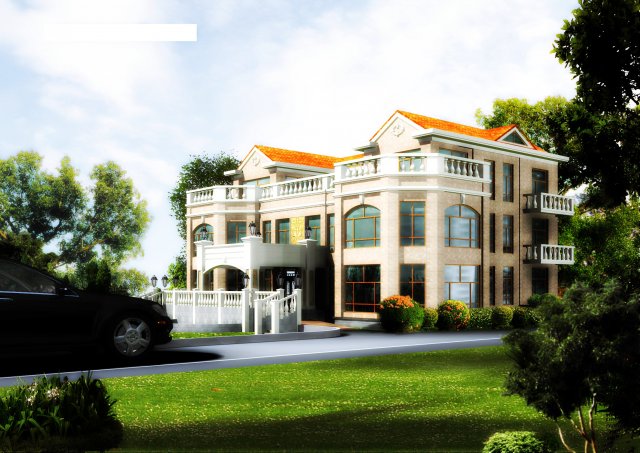
CYBER MONDAY
SALE 50% OFF
$
4.00 USD
- Solicitar suporte ao produto pelo autor
- Formatos disponíveis:
- ID do Item:312919
- Data: 2020-09-23
- Animados:No
- Textura:No
- Equipados:No
- Materiais:
- Low-poly:No
- Coleção:No
- Mapeamento UVW:No
- Plugins Utilizados:No
- Pronto para impressão:No
- Scan 3D:No
- Conteúdo adulto:No
- PBR:No
- Geometria:Polygonal
- UVs não embalados:Unknown
- Visualizações:2614
Descrição
water and electricity construction drawing of a three storey villa building structure)key words: symmetrical design
drawing depth: extended
other professional drawings: structure, water supply and drainage, electrical
construction area: 1200 square meters
building floors: 3
renderings: yes
air defense: none
this design is the design, structure, water heating and electrical construction drawing of a european imitation building in liaoning province
the construction area of the project is about 1200 square meters, the structural form is brick concrete structure, the number of floors is 3, and the roof form is european tile slope roof
this set of drawings includes engineering method, door and window table, floor plan, elevation, section, wall detail, cornice construction method, etc
the characteristics of the villa are: due to the requirements of party a, it can be divided into two, so the design of water heating and electrical diagram is two.
engineering design time: august 2008
drawing depth: construction drawing
building floors: 3
effect picture: 2 pieces (including two color schemes)
door width 27.66 m * depth 21.63 m
the unit type is a two-and-a-half single family villa with brick concrete structure, with a height of 12.535 meters, a building area of about 1200 square meters, and an area of 598 square meters; the first floor is equipped with a bogu hall, a dining room, a living room, a garage, a bedroom, and a toilet; the second floor has four bedrooms, four bathrooms, two living rooms and two leisure halls; the third floor has one bedroom, two bathrooms and a kitchen there are 1 hall, 2 flower houses and 1 leisure hall;
the house is of european style, with european tile roof, fresh and elegant color, full of the charm of the times; the room scale design is appropriate, the space utilization rate is high, the kitchen is bright, and the space used has good lighting and ventilation. Pronto para impressão: Não
Precisa de mais formatos?
Se precisar de um formato diferente, por favor abra um novo Support Ticket e solicite isso. Podemos converter modelos 3D para: .stl, .c4d, .obj, .fbx, .ma/.mb, .3ds, .3dm, .dxf/.dwg, .max. .blend, .skp, .glb. Conversão de Formato GrátisNão convertemos cenas 3D e formatos como .step, .iges, .stp, .sldprt.!
Informação de utilização
three storey villa 3-07 - Pode utilizar este modelo 3D isento de royalties para fins pessoais e comerciais, de acordo com a Licença Básica ou Prolongada.A Licença Básica abrange a maioria dos casos de utilização padrão, incluindo anúncios digitais, projetos de design e visualização, contas comerciais em redes sociais, aplicações nativas, aplicações web, videojogos e produtos finais físicos ou digitais (gratuitos e vendidos).
A Licença Estendida inclui todos os direitos concedidos ao abrigo da Licença Básica, sem limitações de utilização, e permite que o modelo 3D seja utilizado em projetos comerciais ilimitados ao abrigo dos termos de isenção de royalties.
Leia mais
Vocêm fornecem garantia de devolução do dinheiro?
Sim, fornecemos. Se você comprou um produto e encontrou algum erro nas renderizações ou na descrição, tentaremos corrigir o problema assim que possível. Se não pudermos corrigir o erro, cancelaremos seu pedido e você receberá seu dinheiro de volta em até 24 horas após fazer o download do item. Leia mais condições aquiPalavras-chave
Itens aleatórios do autor
Não há comentários para este item.


 English
English Español
Español Deutsch
Deutsch 日本語
日本語 Polska
Polska Français
Français 中國
中國 한국의
한국의 Українська
Українська Italiano
Italiano Nederlands
Nederlands Türkçe
Türkçe Português
Português Bahasa Indonesia
Bahasa Indonesia Русский
Русский हिंदी
हिंदी