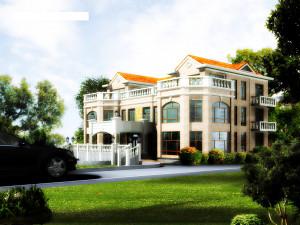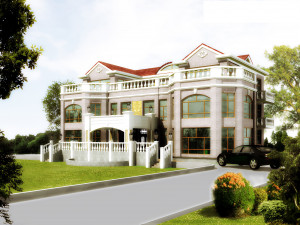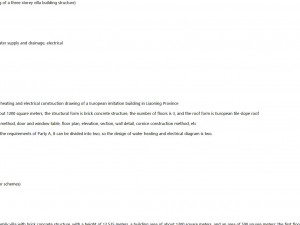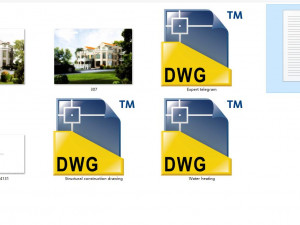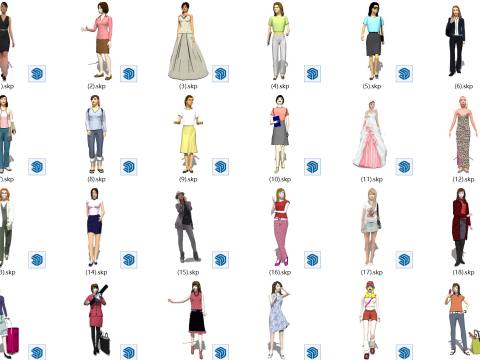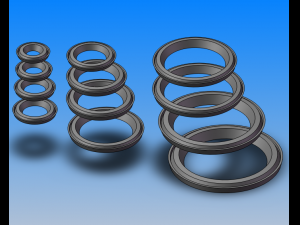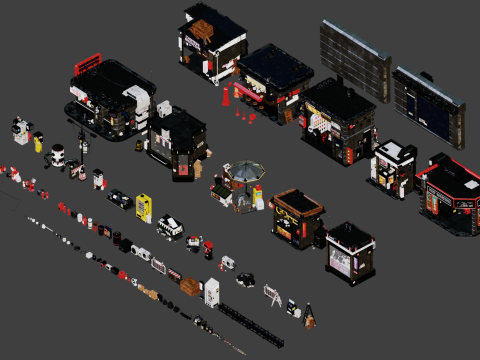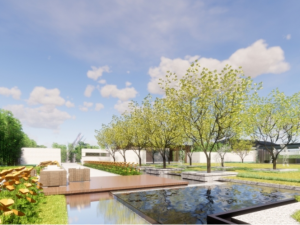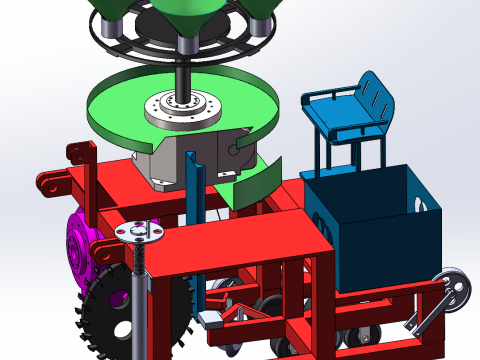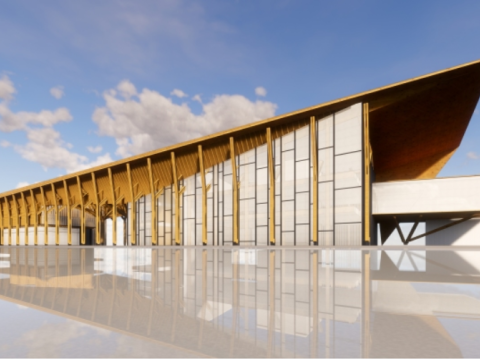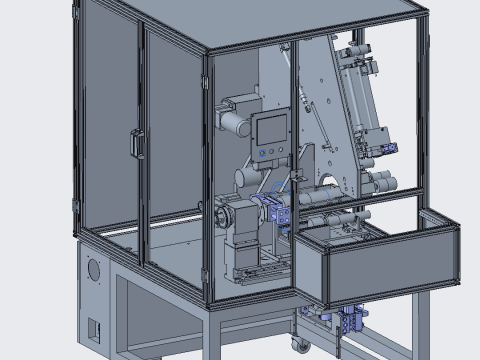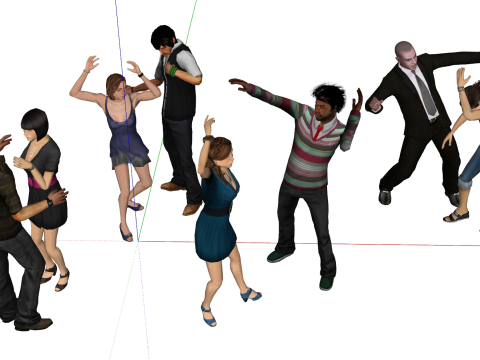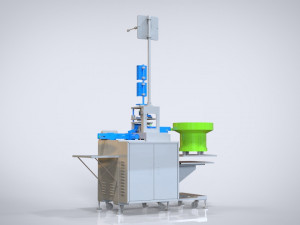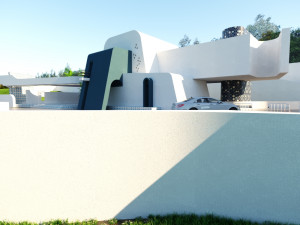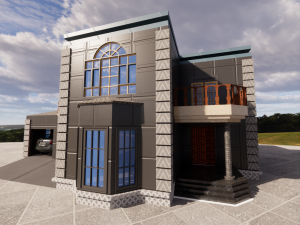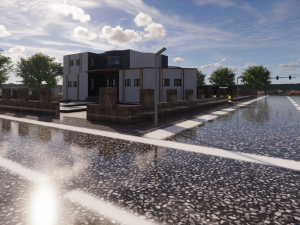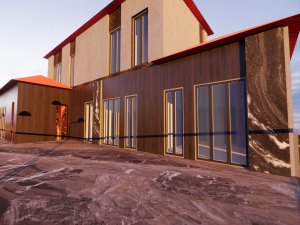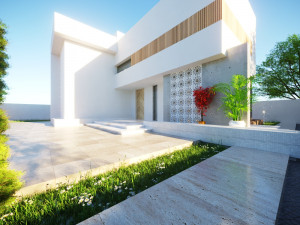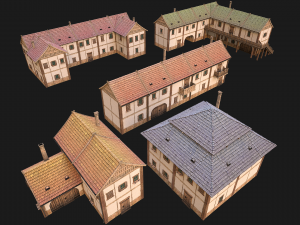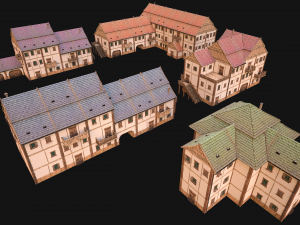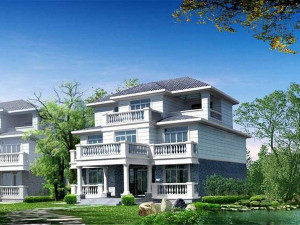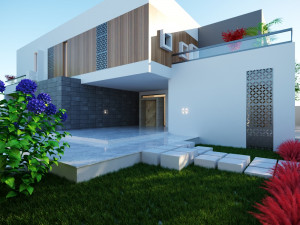three storey villa 3-07 3D Model
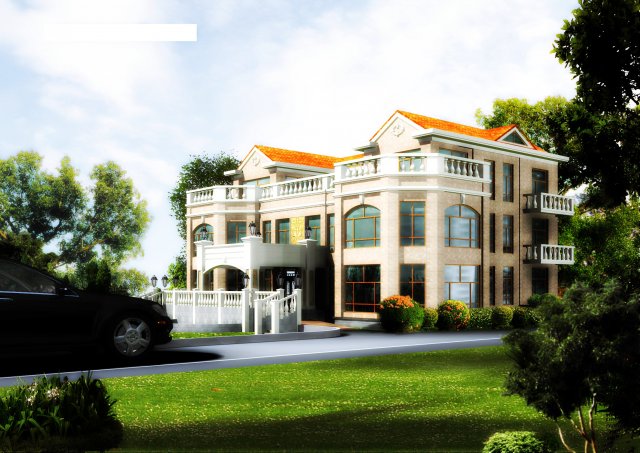
CYBER MONDAY
SALE 50% OFF
$
4.00 USD
- Yazardan ürün desteği talep edin
- Hazır formatlar:
- Ürün ID:312919
- Tarih: 2020-09-23
- Animasyon:No
- Dokulu:No
- Rigged:No
- Malzemeler:
- Low-poly:No
- Koleksiyon:No
- UVW mapping:No
- Kullanılan Eklentiler:No
- Baskıya Hazır:No
- 3D Tarama:No
- Yetişkin(+18) içerik:No
- PBR:No
- Geometri:Polygonal
- Unwrapped UVs:Unknown
- Görüntülemeler:2610
Açıklama
water and electricity construction drawing of a three storey villa building structure)key words: symmetrical design
drawing depth: extended
other professional drawings: structure, water supply and drainage, electrical
construction area: 1200 square meters
building floors: 3
renderings: yes
air defense: none
this design is the design, structure, water heating and electrical construction drawing of a european imitation building in liaoning province
the construction area of the project is about 1200 square meters, the structural form is brick concrete structure, the number of floors is 3, and the roof form is european tile slope roof
this set of drawings includes engineering method, door and window table, floor plan, elevation, section, wall detail, cornice construction method, etc
the characteristics of the villa are: due to the requirements of party a, it can be divided into two, so the design of water heating and electrical diagram is two.
engineering design time: august 2008
drawing depth: construction drawing
building floors: 3
effect picture: 2 pieces (including two color schemes)
door width 27.66 m * depth 21.63 m
the unit type is a two-and-a-half single family villa with brick concrete structure, with a height of 12.535 meters, a building area of about 1200 square meters, and an area of 598 square meters; the first floor is equipped with a bogu hall, a dining room, a living room, a garage, a bedroom, and a toilet; the second floor has four bedrooms, four bathrooms, two living rooms and two leisure halls; the third floor has one bedroom, two bathrooms and a kitchen there are 1 hall, 2 flower houses and 1 leisure hall;
the house is of european style, with european tile roof, fresh and elegant color, full of the charm of the times; the room scale design is appropriate, the space utilization rate is high, the kitchen is bright, and the space used has good lighting and ventilation. Baskıya Hazır: Hayır
Daha fazla formata mı ihtiyaç duyuyorsunuz?
Farklı bir formata ihtiyaç duyuyorsanız lütfen destek ekibimize bir talep açarak ihtiyacınızı belirtiniz. 3D modelleri şu formatlara dönüştürebiliriz: .stl, .c4d, .obj, .fbx, .ma/.mb, .3ds, .3dm, .dxf/.dwg, .max. .blend, .skp, .glb. Serbest Format Dönüştürme3d sahneleri dönüştürmüyoruz ve .step, .iges, .stp, .sldprt gibi formatlar.!
Kullanım Bilgileri
three storey villa 3-07 - Telifsiz bu 3D modeli, Temel veya Genişletilmiş Lisans uyarınca hem kişisel hem de ticari amaçlarla kullanabilirsiniz.Temel Lisans, dijital reklamlar, tasarım ve görselleştirme projeleri, ticari sosyal medya hesapları, yerel uygulamalar, web uygulamaları, video oyunları ve fiziksel veya dijital son ürünler (hem ücretsiz hem de satılan) dahil olmak üzere çoğu standart kullanım durumunu kapsar.
Genişletilmiş Lisans, Temel Lisans kapsamında verilen tüm hakları, kullanım sınırlaması olmaksızın içerir ve 3D modelin Telifsiz koşullar altında sınırsız ticari projede kullanılmasına olanak tanır.
Daha fazla oku
Para İade Garantisi sağlıyor musunuz?
Evet, sağlıyoruz. Bir ürün satın aldığınızda çözünürlükte ya da tanımda bir hata bulduğunuzda problemi en kısa sürede çözmeye çalışacağız. Hatayı düzeltemezsek siparişinizi iptal edeceğiz ve sipariş tarihiniz göz önünde bulundurularak paranız size 24 saat içinde iade edilecektir. Daha fazla detay için tıklayınızAnahtar Kelimeler
Tasarımcıdan rastgele ürünler
Bu ürün için yorum bulunmamaktadır.


 English
English Español
Español Deutsch
Deutsch 日本語
日本語 Polska
Polska Français
Français 中國
中國 한국의
한국의 Українська
Українська Italiano
Italiano Nederlands
Nederlands Türkçe
Türkçe Português
Português Bahasa Indonesia
Bahasa Indonesia Русский
Русский हिंदी
हिंदी