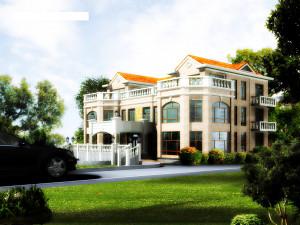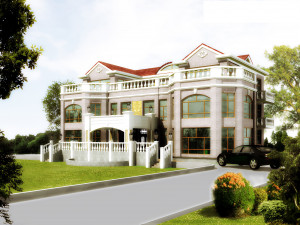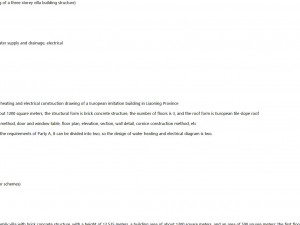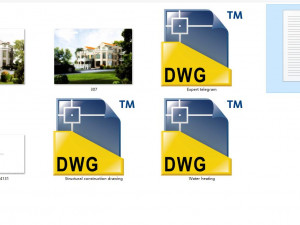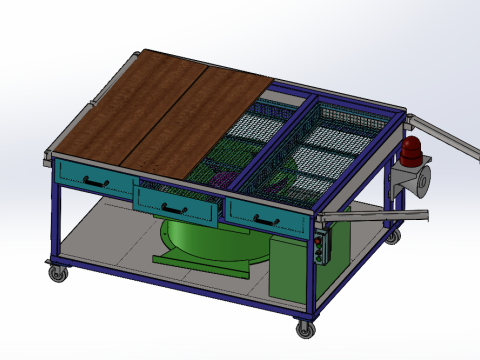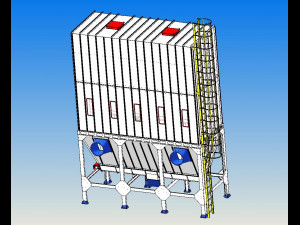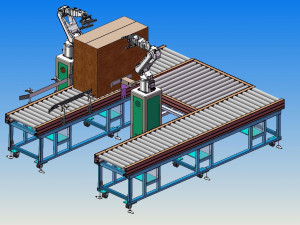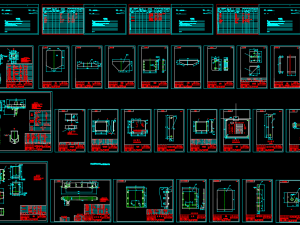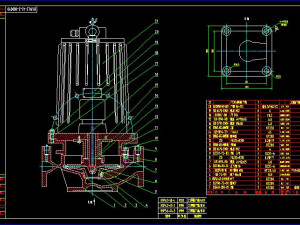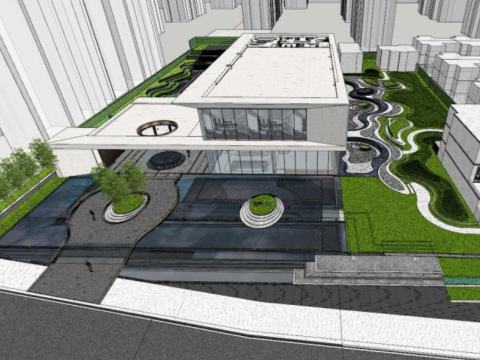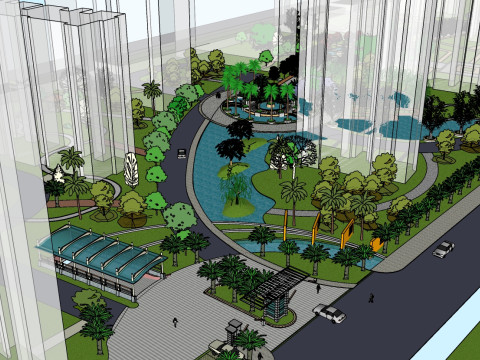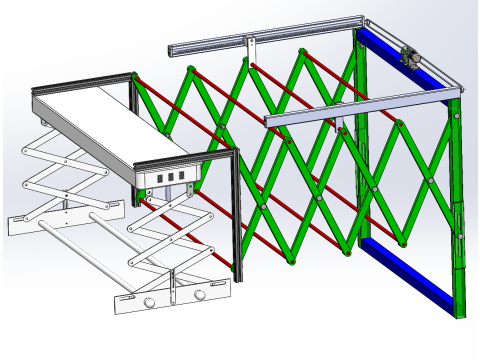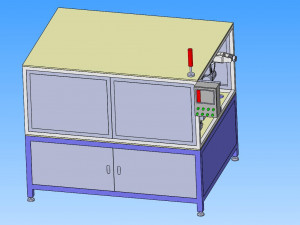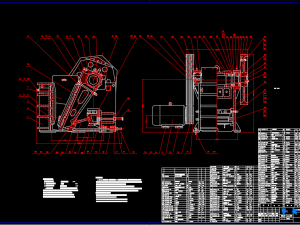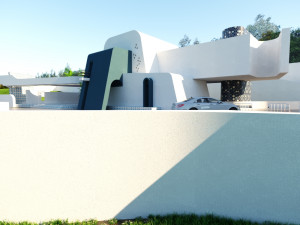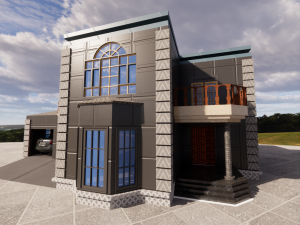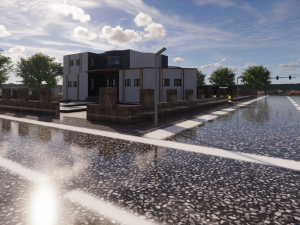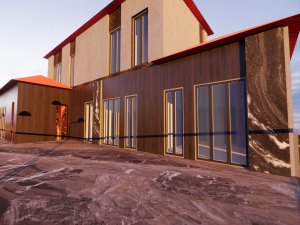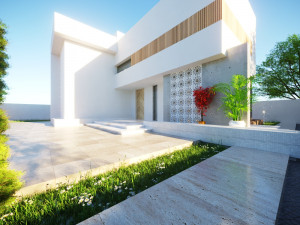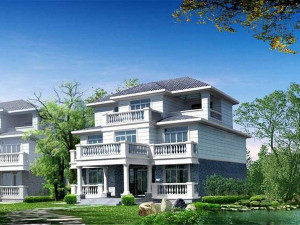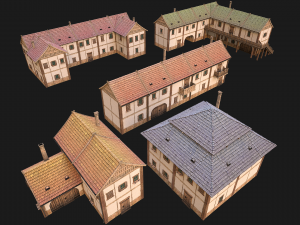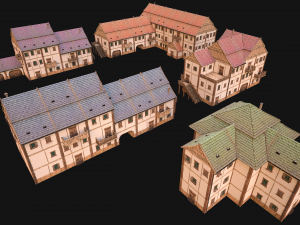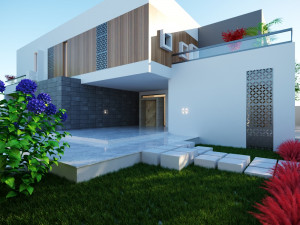three storey villa 3-07 3D Modell
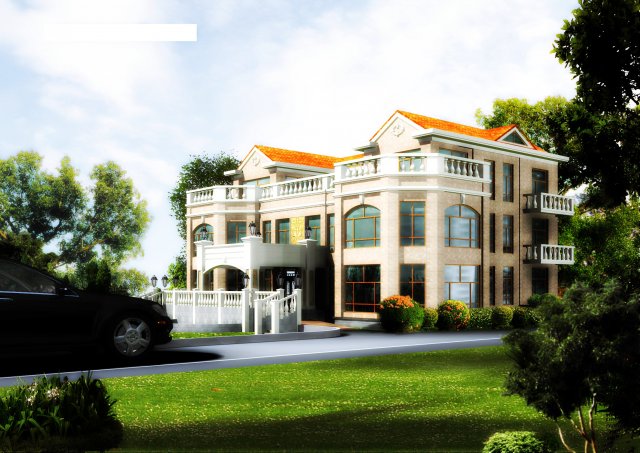
$
8.00 USD
Sie haben $0.00 Credits. Credits kaufen
- Verfügbare Formate: Autodesk AutoCAD (.dwg) 2.96 MB
- Animiert:No
- Texturen:No
- Rigged:No
- Materialien:
- Low-poly:No
- Sammlung:No
- UVW mapping:No
- Plugins Used:No
- Druckfertige:No
- 3D Scan:No
- Erwachsene:No
- PBR:No
- Geometrie:Polygonal
- Unwrapped UVs:Unknown
- Betrachter:2537
- Datum: 2020-09-23
- Artikel-ID:312919
three storey villa 3-07 3D Modell dwg, Von tzd
water and electricity construction drawing of a three storey villa building structure)key words: symmetrical design
drawing depth: extended
other professional drawings: structure, water supply and drainage, electrical
construction area: 1200 square meters
building floors: 3
renderings: yes
air defense: none
this design is the design, structure, water heating and electrical construction drawing of a european imitation building in liaoning province
the construction area of the project is about 1200 square meters, the structural form is brick concrete structure, the number of floors is 3, and the roof form is european tile slope roof
this set of drawings includes engineering method, door and window table, floor plan, elevation, section, wall detail, cornice construction method, etc
the characteristics of the villa are: due to the requirements of party a, it can be divided into two, so the design of water heating and electrical diagram is two.
engineering design time: august 2008
drawing depth: construction drawing
building floors: 3
effect picture: 2 pieces (including two color schemes)
door width 27.66 m * depth 21.63 m
the unit type is a two-and-a-half single family villa with brick concrete structure, with a height of 12.535 meters, a building area of about 1200 square meters, and an area of 598 square meters; the first floor is equipped with a bogu hall, a dining room, a living room, a garage, a bedroom, and a toilet; the second floor has four bedrooms, four bathrooms, two living rooms and two leisure halls; the third floor has one bedroom, two bathrooms and a kitchen there are 1 hall, 2 flower houses and 1 leisure hall;
the house is of european style, with european tile roof, fresh and elegant color, full of the charm of the times; the room scale design is appropriate, the space utilization rate is high, the kitchen is bright, and the space used has good lighting and ventilation. Druckfertige: Nein
Sie brauchen mehr Formate?
Falls Sie ein anderes Format benötigen, eröffnen Sie bitte ein neues Support-Ticket und fragen Sie danach. Wir können 3D Modelle in folgende Formate konvertieren: .stl, .c4d, .obj, .fbx, .ma/.mb, .3ds, .3dm, .dxf/.dwg, .max. .blend, .skp, .glb. Wir konvertieren keine 3D Szenen und Formate wie .step, .iges, .stp, .sldprt usw!Nutzungsinformationen
three storey villa 3-07 - Sie können dieses lizenzfreie 3D Modell gemäß der Basis- oder erweiterten Lizenz sowohl für private als auch für kommerzielle Zwecke verwenden.Die Basislizenz deckt die meisten Standardanwendungsfälle ab, darunter digitale Werbung, Design- und Visualisierungsprojekte, Social-Media-Konten von Unternehmen, native Apps, Web-Apps, Videospiele sowie physische oder digitale Endprodukte (sowohl kostenlos als auch kostenpflichtig).
Die Erweiterte Lizenz umfasst alle unter der Basislizenz gewährten Rechte ohne Nutzungsbeschränkungen und ermöglicht die Verwendung des 3D Modells in unbegrenzten kommerziellen Projekten unter Lizenzgebührenfreiheit.
Mehr lesen
Bieten Sie eine Geld-zurück-Garantie?
Ja, tun wir. Wenn Sie ein Produkt erworben haben und einen Fehler in den Rendern oder der Beschreibung finden, werden wir versuchen das Problem so bad wie möglich zu beheben. Wenn wir den Fehler nicht beheben können, stornieren wir Ihre Bestellung und Sie bekommen Ihr Geld innerhalb von 24 Stunden nach dem Download des Artikels zurück. . Lesen Sie weitere Bedingungen hierStichworte
villaEs gibt keine Kommentare zu diesem Artikel.


 English
English Español
Español Deutsch
Deutsch 日本語
日本語 Polska
Polska Français
Français 中國
中國 한국의
한국의 Українська
Українська Italiano
Italiano Nederlands
Nederlands Türkçe
Türkçe Português
Português Bahasa Indonesia
Bahasa Indonesia Русский
Русский हिंदी
हिंदी