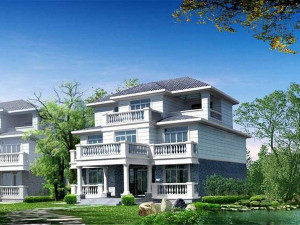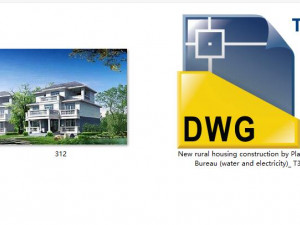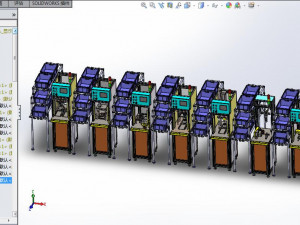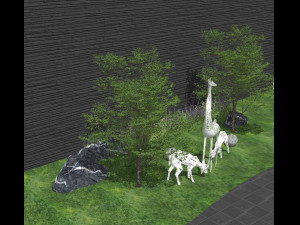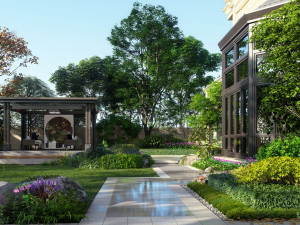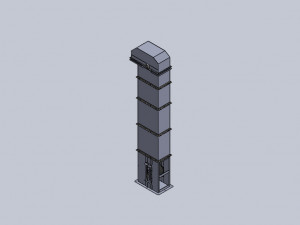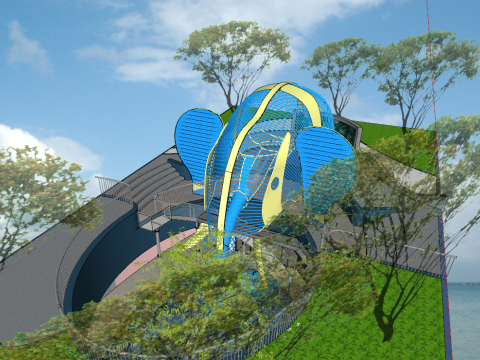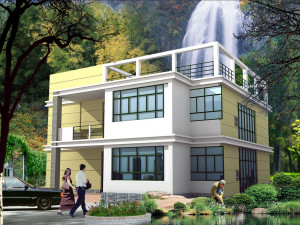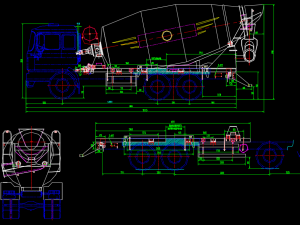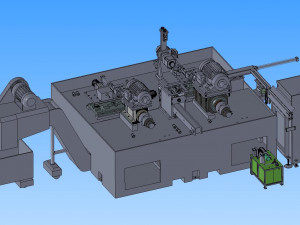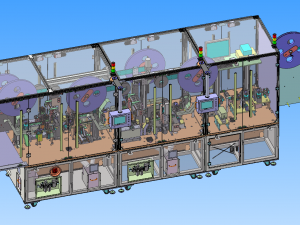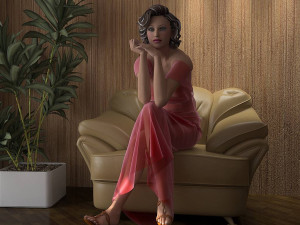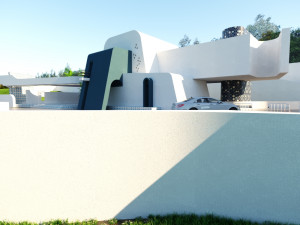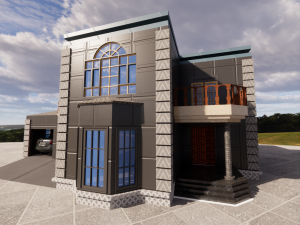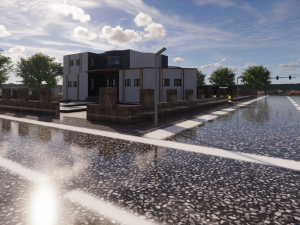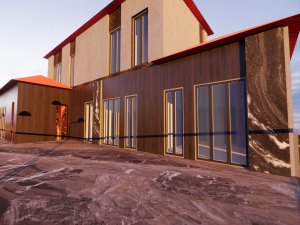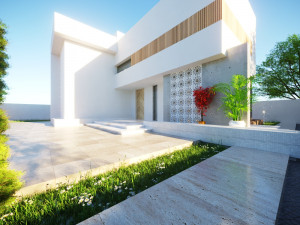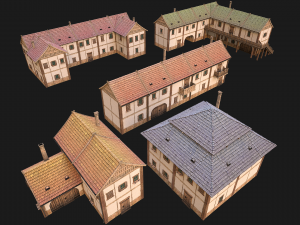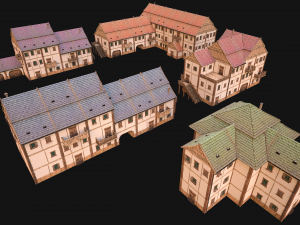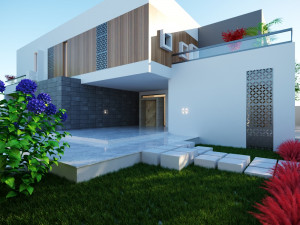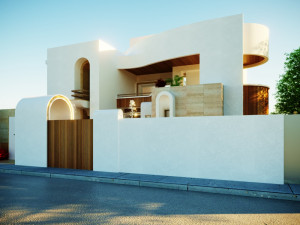three storey villa 3-12 3D Modell
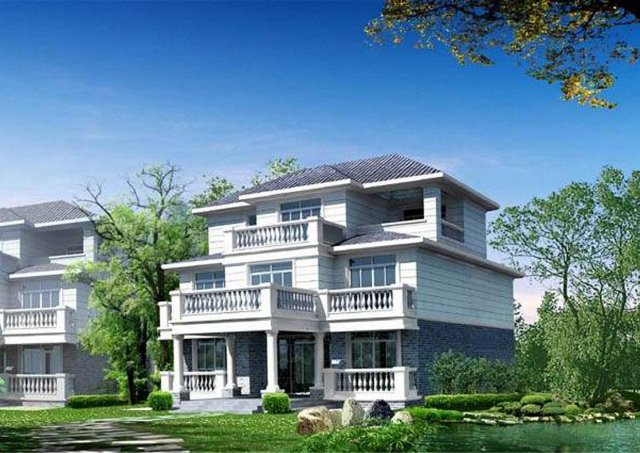
$
7.00
- Verfügbare Formate: AutoCAD (.dwg) 1.72 MB
- Animiert:No
- Texturen:No
- Rigged:No
- Materialien:
- Low-poly:No
- Sammlung:No
- UVW mapping:No
- Plugins Used:No
- Druckfertige:No
- 3D Scan:No
- Erwachsene:No
- PBR:No
- Geometrie:Polygonal
- Unwrapped UVs:Unknown
- Betrachter:1919
- Datum: 2020-09-25
- Artikel-ID:313602
the three storey new rural villa is of brick concrete structure, with a construction area of 320 square meters, an area of 140 square meters, a total height of 10.65 meters, and a reference construction cost of 256 thousand. the first floor is equipped with lobby, living room, kitchen, one bedroom and two bathrooms; the second floor is equipped with living room, two bedrooms, two bathrooms, study and three large balconies; the third floor is equipped with activity room, two bedrooms, one bathroom, a large balcony and terrace;
the flat function partition of this unit is clear, the layout is reasonable; the facade is simple and generous, lively and chic, the color is fresh and elegant, and has a strong rural flavor.
door width 12.24 m * 9.54 m
the reference construction cost is 256000 Druckfertige: Nein
Mehr lesenthe flat function partition of this unit is clear, the layout is reasonable; the facade is simple and generous, lively and chic, the color is fresh and elegant, and has a strong rural flavor.
door width 12.24 m * 9.54 m
the reference construction cost is 256000 Druckfertige: Nein
Sie brauchen mehr Formate?
Falls Sie ein anderes Format benötigen, eröffnen Sie bitte ein neues Support-Ticket und fragen Sie danach. Wir können 3D Modelle in folgende Formate konvertieren: .stl, .c4d, .obj, .fbx, .ma/.mb, .3ds, .3dm, .dxf/.dwg, .max. .blend, .skp, .glb. Wir konvertieren keine 3D Szenen und Formate wie .step, .iges, .stp, .sldprt usw!
Falls Sie ein anderes Format benötigen, eröffnen Sie bitte ein neues Support-Ticket und fragen Sie danach. Wir können 3D Modelle in folgende Formate konvertieren: .stl, .c4d, .obj, .fbx, .ma/.mb, .3ds, .3dm, .dxf/.dwg, .max. .blend, .skp, .glb. Wir konvertieren keine 3D Szenen und Formate wie .step, .iges, .stp, .sldprt usw!
Download three storey villa 3-12 3D Modell dwg Von tzd
three storey villaEs gibt keine Kommentare zu diesem Artikel.


 English
English Español
Español Deutsch
Deutsch 日本語
日本語 Polska
Polska Français
Français 中國
中國 한국의
한국의 Українська
Українська Italiano
Italiano Nederlands
Nederlands Türkçe
Türkçe Português
Português Bahasa Indonesia
Bahasa Indonesia Русский
Русский हिंदी
हिंदी