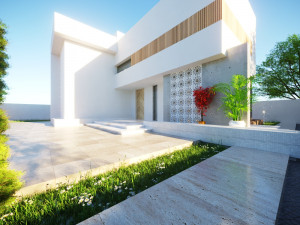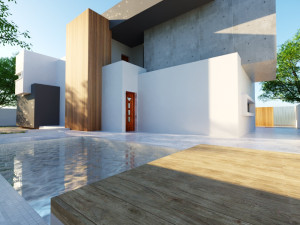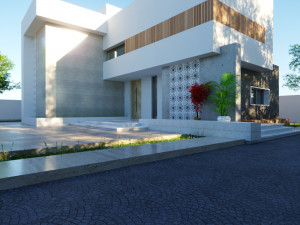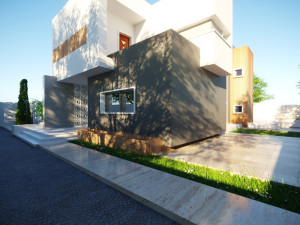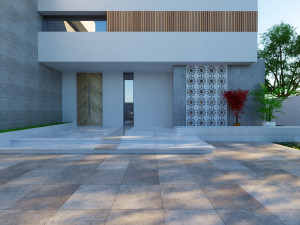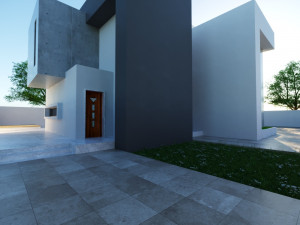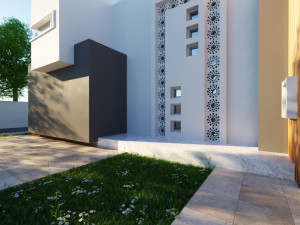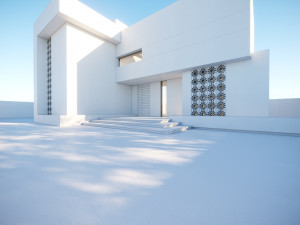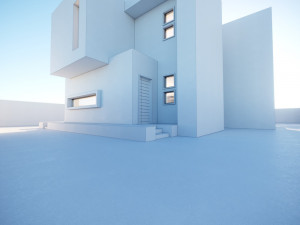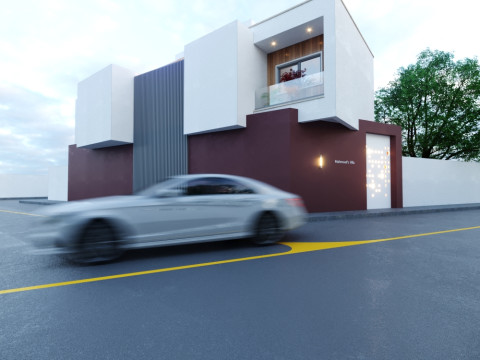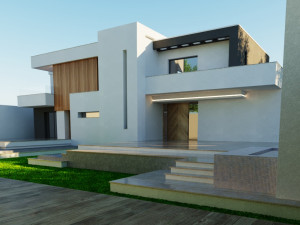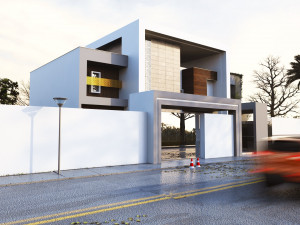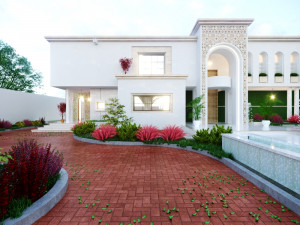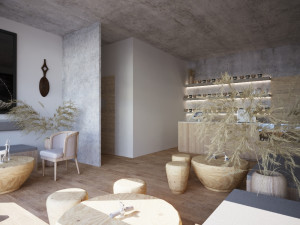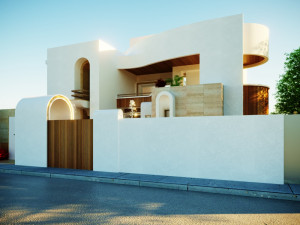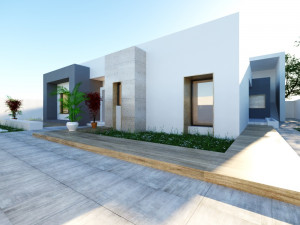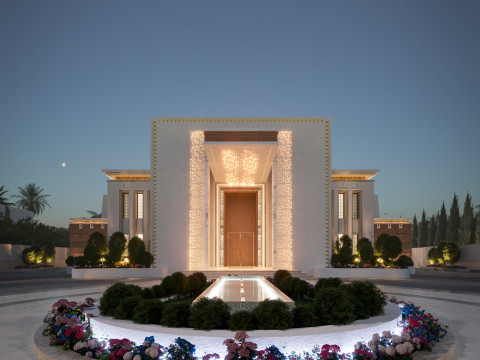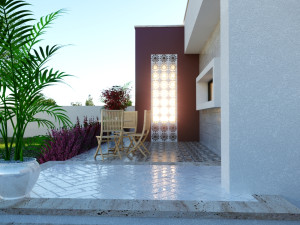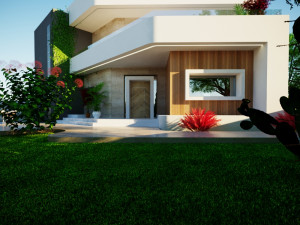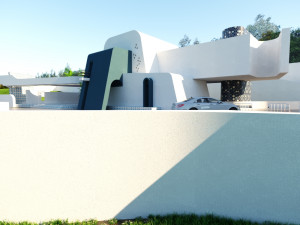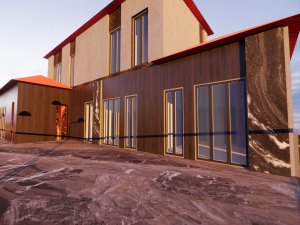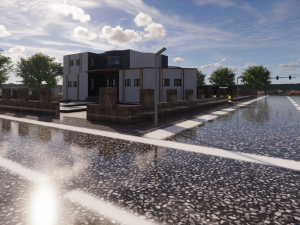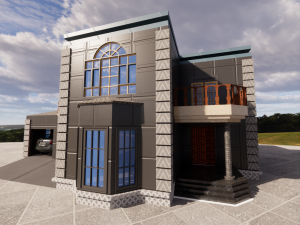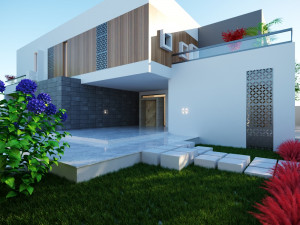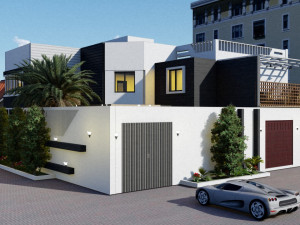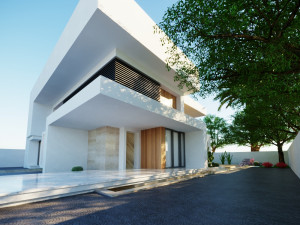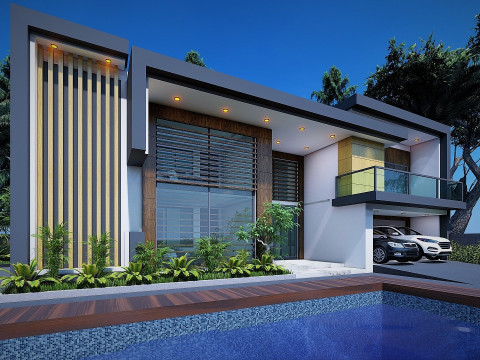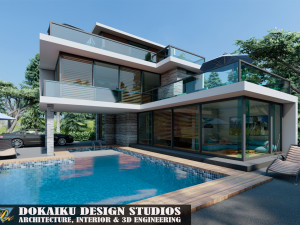Modern villa Low-poly Low-poly 3D Model

$
4.20 USD
Elinizde olan $0.00 Krediler. Kredi Satın Al
- Hazır formatlar: Autodesk 3DS MAX (.max) 2.55 MB
Derleme: CoronaImage Textures (.jpg) 10.65 MBSketchUp (.skp) 5.91 MB
Derleme: Standard
- Poligonlar:650258
- Noktalar:986471
- Animasyon:No
- Dokulu:
- Rigged:No
- Malzemeler:
- Low-poly:
- Koleksiyon:No
- UVW mapping:
- Kullanılan Eklentiler:
- Baskıya Hazır:No
- 3D Tarama:No
- Yetişkin(+18) içerik:No
- PBR:No
- Geometri:Polygonal
- Unwrapped UVs:Mixed
- Görüntülemeler:2363
- Tarih: 2023-08-21
- Ürün ID:460907
Modern villa Low-poly 3D Model max, jpg, skp, Kimden MuhammedSuleiman
A two-storey garden villa is an elegant and spacious residential structure that combines the comforts of a traditional villa with the natural beauty of a well-landscaped garden. It's designed to offer both indoor and outdoor living spaces, creating a harmonious connection between the interior and the surrounding environment.Exterior: The exterior of the garden villa is typically characterized by a blend of classic and modern architectural elements. It might feature a combination of brick, stone, and wood façades, creating a visually appealing and inviting entrance. Large windows and glass doors are strategically placed to maximize natural light and provide picturesque views of the garden and surroundings. A front porch or veranda may extend from the main entrance, offering a charming outdoor sitting area.
Layout: The interior layout of a two-storey garden villa is carefully planned to optimize space and functionality. The ground floor often encompasses common living areas, such as a spacious living room with high ceilings, a dining area, and a well-appointed kitchen with modern appliances. Open-concept designs are popular, creating a seamless flow between rooms and promoting a sense of spaciousness.
Indoor Features:
Living Room: The living room serves as the heart of the villa, designed for relaxation and entertainment. It's typically adorned with comfortable furniture, possibly including plush sofas, armchairs, and a coffee table. A fireplace might be incorporated, adding both warmth and elegance to the space.
Dining Area: The dining area, located adjacent to the living room or within an open-plan layout, can accommodate a sizeable dining table and chairs, making it suitable for family gatherings and formal dinners.
Kitchen: The kitchen is equipped with modern appliances and ample storage space, often featuring an island or breakfast bar for casual meals. High-quality countertops, backsplashes, and cabinetry contribute to both functionality and aesthetics.
Bedrooms: The second floor typically houses the bedrooms, offering privacy and tranquility. The master bedroom often includes an en-suite bathroom and walk-in closet, while other bedrooms share well-appointed bathrooms. Large windows allow for plenty of natural light and views of the garden.
Outdoor Features: The focal point of the garden villa is, of course, its outdoor spaces. A well-designed garden surrounds the villa, offering a retreat for residents to enjoy nature and relaxation. Features of the garden might include:
Patio or Terrace: A paved outdoor area for al fresco dining, barbecues, and social gatherings.
Landscaped Greenery: Flower beds, shrubs, and trees create a lush and visually appealing environment.
Water Features: Ponds, fountains, or small waterfalls might be incorporated to add a soothing element to the garden.
Walking Paths: Meandering paths provide opportunities for strolls and enjoying the garden from different angles.
A two-storey garden villa is a harmonious blend of luxurious living spaces and serene outdoor areas, offering residents the best of both worlds – a comfortable home and a picturesque natural setting. Baskıya Hazır: Hayır
Daha fazla formata mı ihtiyaç duyuyorsunuz?
Farklı bir formata ihtiyaç duyuyorsanız lütfen destek ekibimize bir talep açarak ihtiyacınızı belirtiniz. 3D modelleri şu formatlara dönüştürebiliriz: .stl, .c4d, .obj, .fbx, .ma/.mb, .3ds, .3dm, .dxf/.dwg, .max. .blend, .skp, .glb. 3d sahneleri dönüştürmüyoruz ve .step, .iges, .stp, .sldprt gibi formatlar.!Kullanım Bilgileri
Modern villa Low-poly - Telifsiz bu 3B modeli, Temel veya Genişletilmiş Lisans uyarınca hem kişisel hem de ticari amaçlarla kullanabilirsiniz.Temel Lisans, dijital reklamlar, tasarım ve görselleştirme projeleri, ticari sosyal medya hesapları, yerel uygulamalar, web uygulamaları, video oyunları ve fiziksel veya dijital son ürünler (hem ücretsiz hem de satılan) dahil olmak üzere çoğu standart kullanım durumunu kapsar.
Genişletilmiş Lisans, Temel Lisans kapsamında verilen tüm hakları, kullanım sınırlaması olmaksızın içerir ve 3B modelin Telifsiz koşullar altında sınırsız ticari projede kullanılmasına olanak tanır.
Daha fazla oku
Para İade Garantisi sağlıyor musunuz?
Evet, sağlıyoruz. Bir ürün satın aldığınızda çözünürlükte ya da tanımda bir hata bulduğunuzda problemi en kısa sürede çözmeye çalışacağız. Hatayı düzeltemezsek siparişinizi iptal edeceğiz ve sipariş tarihiniz göz önünde bulundurularak paranız size 24 saat içinde iade edilecektir. Daha fazla detay için tıklayınızAnahtar Kelimeler
house architecture architectural exterior building residential village corona cinema4d trees grass lighting sunset plant sunBu ürün için yorum bulunmamaktadır.


 English
English Español
Español Deutsch
Deutsch 日本語
日本語 Polska
Polska Français
Français 中國
中國 한국의
한국의 Українська
Українська Italiano
Italiano Nederlands
Nederlands Türkçe
Türkçe Português
Português Bahasa Indonesia
Bahasa Indonesia Русский
Русский हिंदी
हिंदी