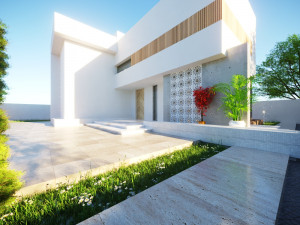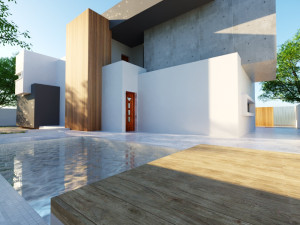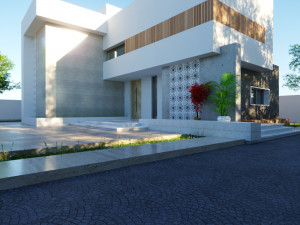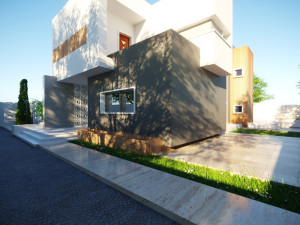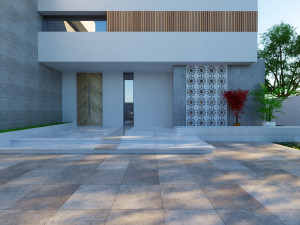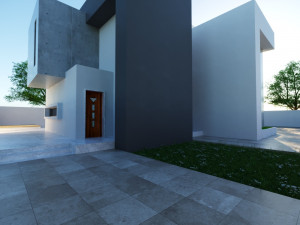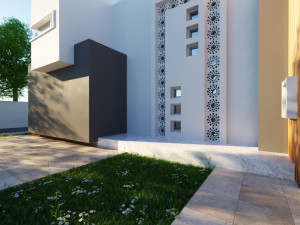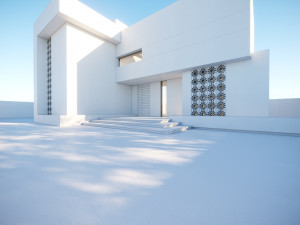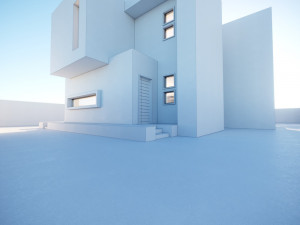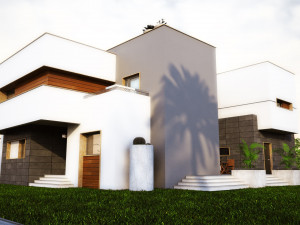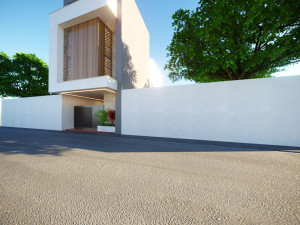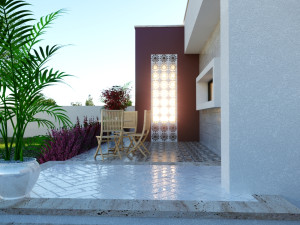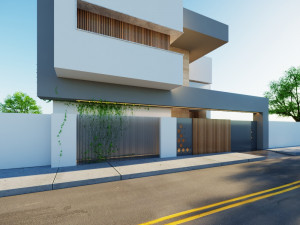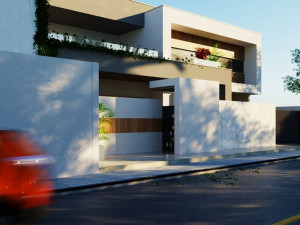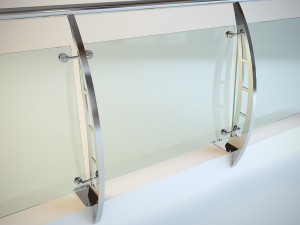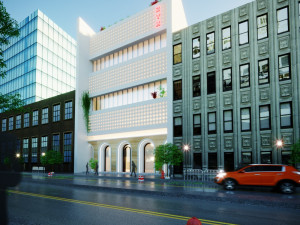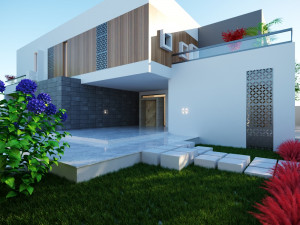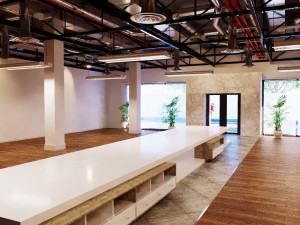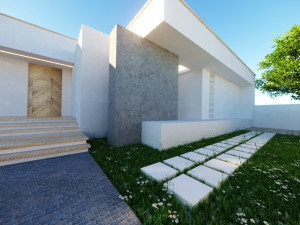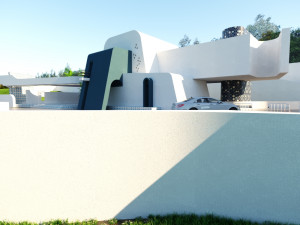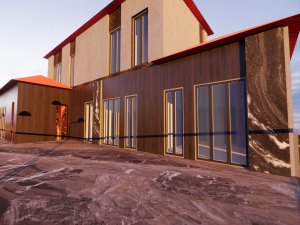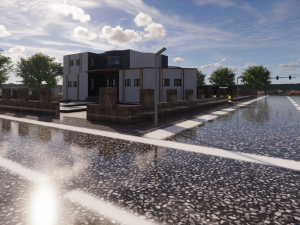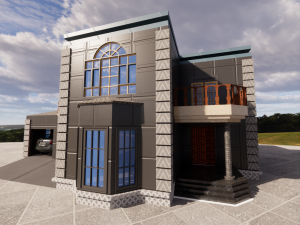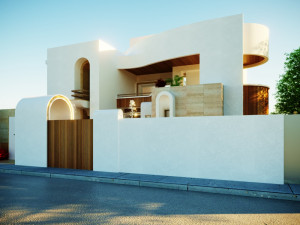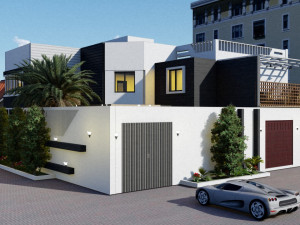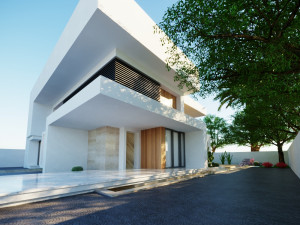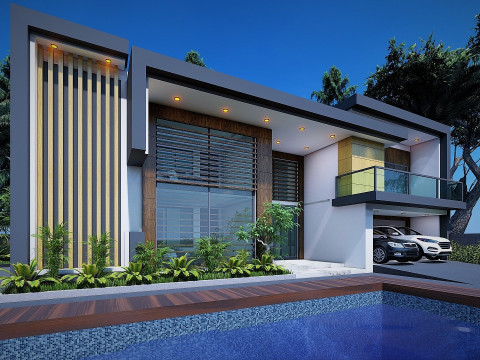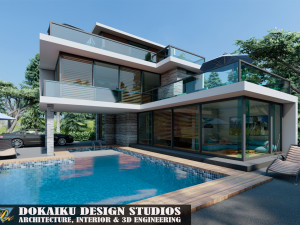Modern villa Low-poly Bas-poly Modèle 3D

$
4.20 USD
Vous avez $0.00 Crédits. Acheter Credits
- Formats disponibles: Autodesk 3DS MAX (.max) 2.55 MB
Render: CoronaImage Textures (.jpg) 10.65 MBSketchUp (.skp) 5.91 MB
Render: Standard
- Polygones:650258
- Sommets:986471
- Animé:No
- Textures:
- Installé:No
- Matériaux:
- Bas-poly:
- Collection:No
- cartographie UVW:
- Plugins Utilisé:
- Prêt à imprimer:No
- 3D Balayage:No
- Contenu adulte:No
- PBR:No
- Géométrie:Polygonal
- UVs non enveloppés:Mixed
- Vus:2368
- Date: 2023-08-21
- ID de produit:460907
Modern villa Low-poly Modèle 3D max, jpg, skp, De MuhammedSuleiman
A two-storey garden villa is an elegant and spacious residential structure that combines the comforts of a traditional villa with the natural beauty of a well-landscaped garden. It's designed to offer both indoor and outdoor living spaces, creating a harmonious connection between the interior and the surrounding environment.Exterior: The exterior of the garden villa is typically characterized by a blend of classic and modern architectural elements. It might feature a combination of brick, stone, and wood façades, creating a visually appealing and inviting entrance. Large windows and glass doors are strategically placed to maximize natural light and provide picturesque views of the garden and surroundings. A front porch or veranda may extend from the main entrance, offering a charming outdoor sitting area.
Layout: The interior layout of a two-storey garden villa is carefully planned to optimize space and functionality. The ground floor often encompasses common living areas, such as a spacious living room with high ceilings, a dining area, and a well-appointed kitchen with modern appliances. Open-concept designs are popular, creating a seamless flow between rooms and promoting a sense of spaciousness.
Indoor Features:
Living Room: The living room serves as the heart of the villa, designed for relaxation and entertainment. It's typically adorned with comfortable furniture, possibly including plush sofas, armchairs, and a coffee table. A fireplace might be incorporated, adding both warmth and elegance to the space.
Dining Area: The dining area, located adjacent to the living room or within an open-plan layout, can accommodate a sizeable dining table and chairs, making it suitable for family gatherings and formal dinners.
Kitchen: The kitchen is equipped with modern appliances and ample storage space, often featuring an island or breakfast bar for casual meals. High-quality countertops, backsplashes, and cabinetry contribute to both functionality and aesthetics.
Bedrooms: The second floor typically houses the bedrooms, offering privacy and tranquility. The master bedroom often includes an en-suite bathroom and walk-in closet, while other bedrooms share well-appointed bathrooms. Large windows allow for plenty of natural light and views of the garden.
Outdoor Features: The focal point of the garden villa is, of course, its outdoor spaces. A well-designed garden surrounds the villa, offering a retreat for residents to enjoy nature and relaxation. Features of the garden might include:
Patio or Terrace: A paved outdoor area for al fresco dining, barbecues, and social gatherings.
Landscaped Greenery: Flower beds, shrubs, and trees create a lush and visually appealing environment.
Water Features: Ponds, fountains, or small waterfalls might be incorporated to add a soothing element to the garden.
Walking Paths: Meandering paths provide opportunities for strolls and enjoying the garden from different angles.
A two-storey garden villa is a harmonious blend of luxurious living spaces and serene outdoor areas, offering residents the best of both worlds – a comfortable home and a picturesque natural setting. Prêt à imprimer: Non
Avez besoin de plus de formats?
Si vous avea besoin d’\autre format veuillez ouvrir un billet d’\assistance et demandez le. Nous pouvons convertir les modèles de 3D en: .stl, .c4d, .obj, .fbx, .ma/.mb, .3ds, .3dm, .dxf/.dwg, .max. .blend, .skp, .glb. Nous ne convertissons pas les scènes 3D et des formats tels que .step, .iges, .stp, .sldprt.!Informations d'utilisation
Modern villa Low-poly - Vous pouvez utiliser ce modèle 3D libre de droits à des fins personnelles et commerciales, conformément à la Licence de Base ou à la Licence Étendue.La Licence de Base couvre la plupart des cas d'utilisation courants, notamment les publicités numériques, les projets de conception et de visualisation, les comptes de réseaux sociaux professionnels, les applications natives, les applications web, les jeux vidéo et les produits finis physiques ou numériques (gratuits ou payants).
La Licence Étendue inclut tous les droits accordés par la Licence de Base, sans limitation d'utilisation, et autorise l'utilisation du modèle 3D dans un nombre illimité de projets commerciaux, dans des conditions de libre de droits.
En savoir plus
Fournissez-vous garantie de remboursement?
Oui. Si vous avez acheté un produit et trouvé une erreur dans le rend ou la description, nous allons essayer de résoudre le problème le plus tôt possible. Si nous ne pouvons pas corriger l'erreur, nous allons annuler votre commande et vous récupérer votre argent dans les 24 heures de téléchargement de l'élément. Lire la suite de conditions iciMots clés
house architecture architectural exterior building residential village corona cinema4d trees grass lighting sunset plant sunAucun commentaires sur ce produit.


 English
English Español
Español Deutsch
Deutsch 日本語
日本語 Polska
Polska Français
Français 中國
中國 한국의
한국의 Українська
Українська Italiano
Italiano Nederlands
Nederlands Türkçe
Türkçe Português
Português Bahasa Indonesia
Bahasa Indonesia Русский
Русский हिंदी
हिंदी