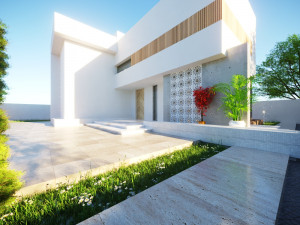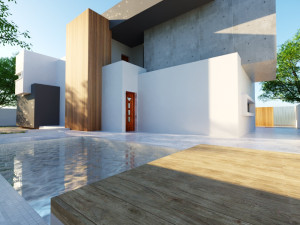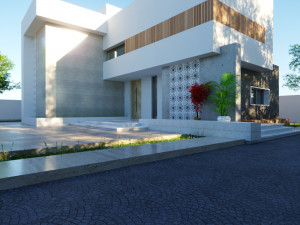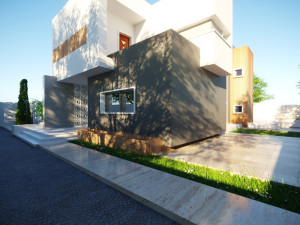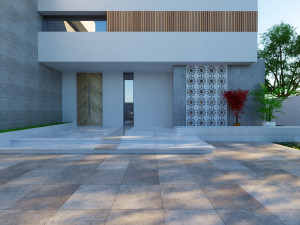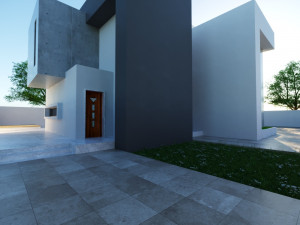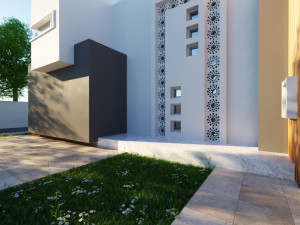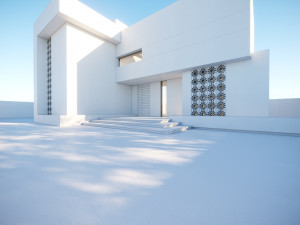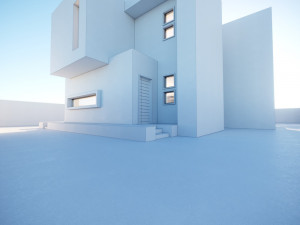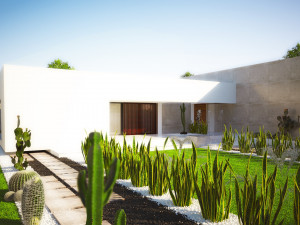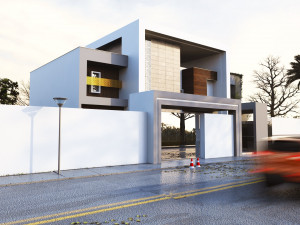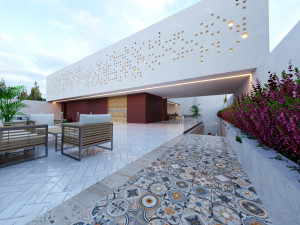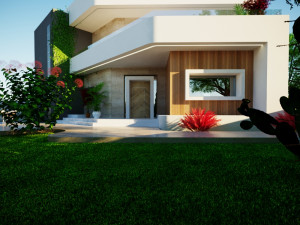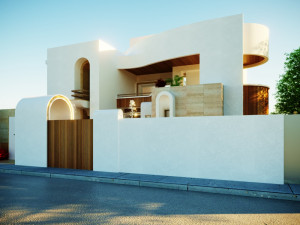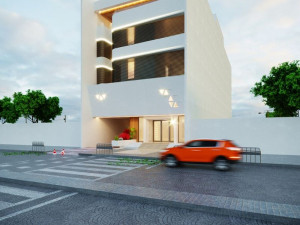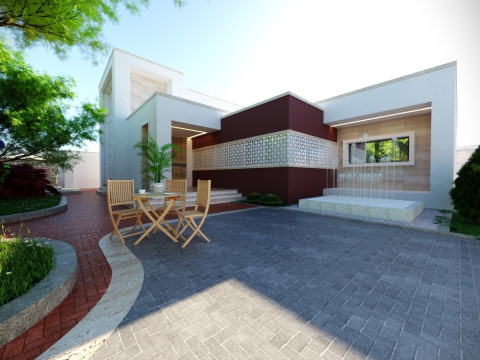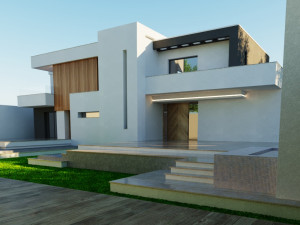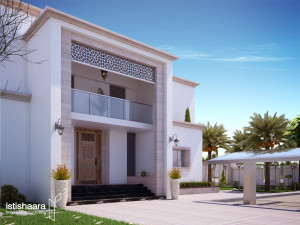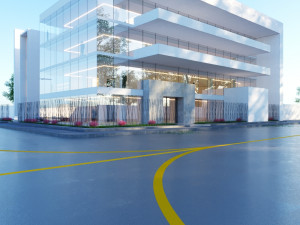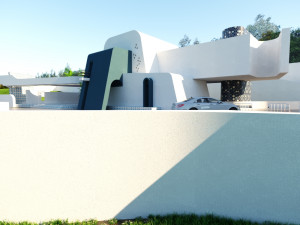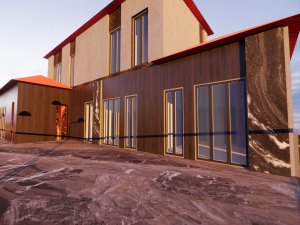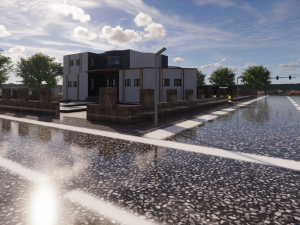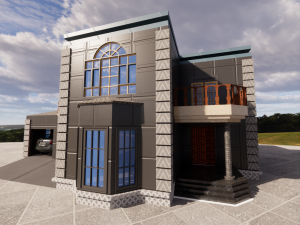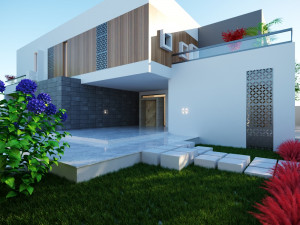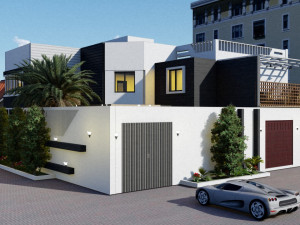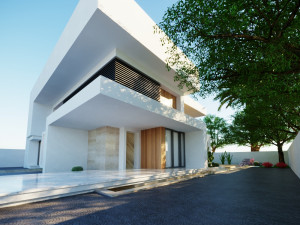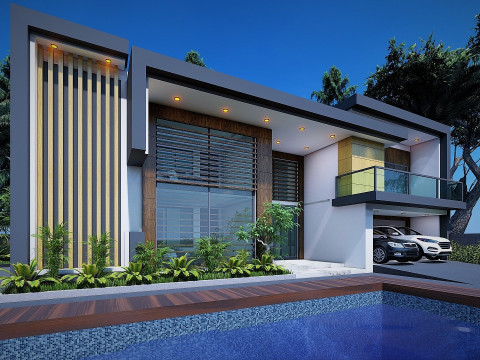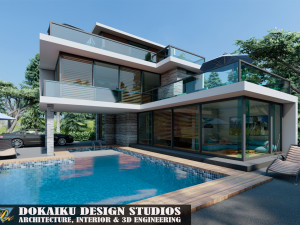Modern villa Low-poly Low-poly 3D Model

$
4.20 USD
U heeft $0.00 Credits. Koop credits
- Mogelijke formaten: Autodesk 3DS MAX (.max) 2.55 MB
Veroorzaken: CoronaImage Textures (.jpg) 10.65 MBSketchUp (.skp) 5.91 MB
Veroorzaken: Standard
- Polygonen:650258
- Hoekpunten:986471
- Geanimeerd:No
- Texturen:
- Gemanipuleerd:No
- Materialen:
- Low-poly:
- Collectie:No
- UVW-toewijzing:
- Plugins Gebruikt:
- Afdruk Gereed:No
- 3D scan:No
- Volwassen:No
- PBR:No
- Geometrie:Polygonal
- Onverpakte UV's:Mixed
- Aantal keer bekeken:2375
- Datum: 2023-08-21
- Item ID:460907
Modern villa Low-poly 3D Model max, jpg, skp, Van MuhammedSuleiman
A two-storey garden villa is an elegant and spacious residential structure that combines the comforts of a traditional villa with the natural beauty of a well-landscaped garden. It's designed to offer both indoor and outdoor living spaces, creating a harmonious connection between the interior and the surrounding environment.Exterior: The exterior of the garden villa is typically characterized by a blend of classic and modern architectural elements. It might feature a combination of brick, stone, and wood façades, creating a visually appealing and inviting entrance. Large windows and glass doors are strategically placed to maximize natural light and provide picturesque views of the garden and surroundings. A front porch or veranda may extend from the main entrance, offering a charming outdoor sitting area.
Layout: The interior layout of a two-storey garden villa is carefully planned to optimize space and functionality. The ground floor often encompasses common living areas, such as a spacious living room with high ceilings, a dining area, and a well-appointed kitchen with modern appliances. Open-concept designs are popular, creating a seamless flow between rooms and promoting a sense of spaciousness.
Indoor Features:
Living Room: The living room serves as the heart of the villa, designed for relaxation and entertainment. It's typically adorned with comfortable furniture, possibly including plush sofas, armchairs, and a coffee table. A fireplace might be incorporated, adding both warmth and elegance to the space.
Dining Area: The dining area, located adjacent to the living room or within an open-plan layout, can accommodate a sizeable dining table and chairs, making it suitable for family gatherings and formal dinners.
Kitchen: The kitchen is equipped with modern appliances and ample storage space, often featuring an island or breakfast bar for casual meals. High-quality countertops, backsplashes, and cabinetry contribute to both functionality and aesthetics.
Bedrooms: The second floor typically houses the bedrooms, offering privacy and tranquility. The master bedroom often includes an en-suite bathroom and walk-in closet, while other bedrooms share well-appointed bathrooms. Large windows allow for plenty of natural light and views of the garden.
Outdoor Features: The focal point of the garden villa is, of course, its outdoor spaces. A well-designed garden surrounds the villa, offering a retreat for residents to enjoy nature and relaxation. Features of the garden might include:
Patio or Terrace: A paved outdoor area for al fresco dining, barbecues, and social gatherings.
Landscaped Greenery: Flower beds, shrubs, and trees create a lush and visually appealing environment.
Water Features: Ponds, fountains, or small waterfalls might be incorporated to add a soothing element to the garden.
Walking Paths: Meandering paths provide opportunities for strolls and enjoying the garden from different angles.
A two-storey garden villa is a harmonious blend of luxurious living spaces and serene outdoor areas, offering residents the best of both worlds – a comfortable home and a picturesque natural setting. Afdruk Gereed: Nee
Meer formaten nodig?
Als u een ander formaat nodig heeft, open dan alstublieft een nieuwe Support Ticket en vraag om een ander formaat. Wij kunnen uw 3D modelen van vorm veranderen naar: .stl, .c4d, .obj, .fbx, .ma/.mb, .3ds, .3dm, .dxf/.dwg, .max. .blend, .skp, .glb. We converteren geen 3D scènes en formaten zoals .step, .iges, .stp, .sldprt.!Gebruiksinformatie
Modern villa Low-poly - U kunt dit royaltyvrije 3D model gebruiken voor zowel persoonlijke als commerciële doeleinden, in overeenstemming met de Basislicentie of Uitgebreide Licentie.De Basislicentie dekt de meeste standaard use cases, waaronder digitale advertenties, ontwerp- en visualisatieprojecten, zakelijke socialmedia-accounts, native apps, webapps, videogames en fysieke of digitale eindproducten (zowel gratis als verkocht).
De Uitgebreide Licentie omvat alle rechten die worden verleend onder de Basislicentie, zonder gebruiksbeperkingen, en staat toe dat het 3D model wordt gebruikt in onbeperkte commerciële projecten onder royaltyvrije voorwaarden.
Lees meer
Hebben jullie een geld terug garantie?
Ja, dat hebben we. Als u een product heeft gekocht en u een fout gevonden heeft in de beschrijving of in het product zelf, zullen wij het probleem zo snel mogelijk oplossen. Als wij het probleem niet kunnen oplossen, zullen wij uw bestelling annuleren en krijgt u uw geld terug binnen 24 na downloaden van het product. Lees more benodigdheden hierKeyworden
Er zijn geen opmerkingen voor dit item.


 English
English Español
Español Deutsch
Deutsch 日本語
日本語 Polska
Polska Français
Français 中國
中國 한국의
한국의 Українська
Українська Italiano
Italiano Nederlands
Nederlands Türkçe
Türkçe Português
Português Bahasa Indonesia
Bahasa Indonesia Русский
Русский हिंदी
हिंदी