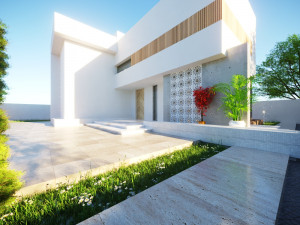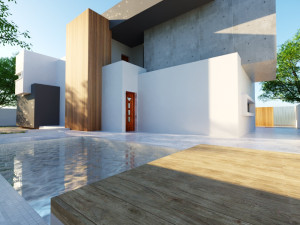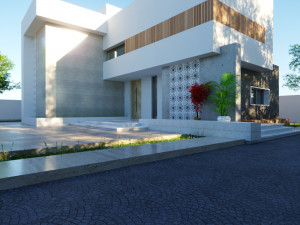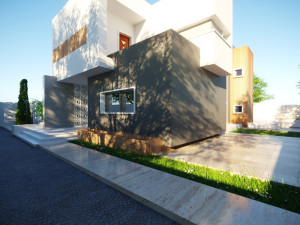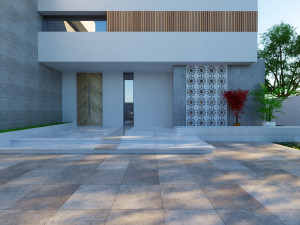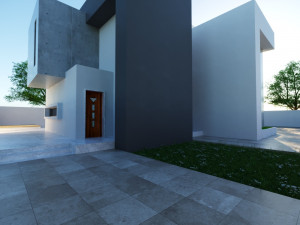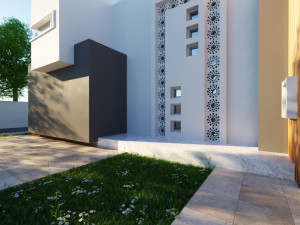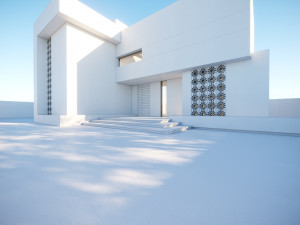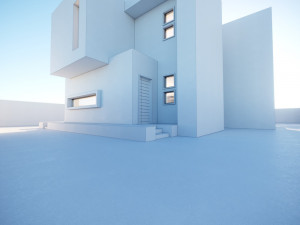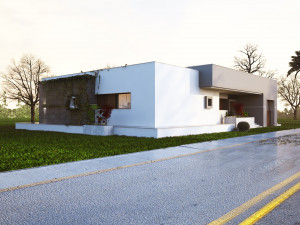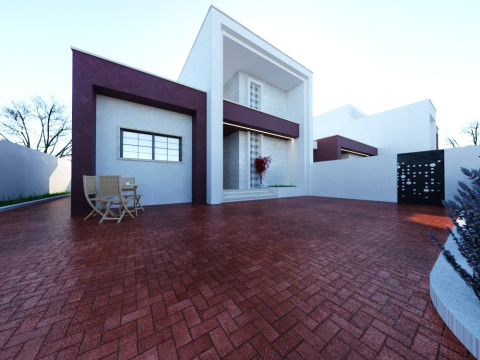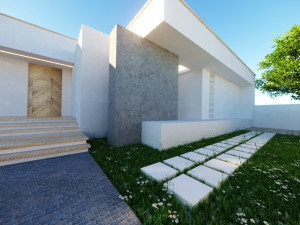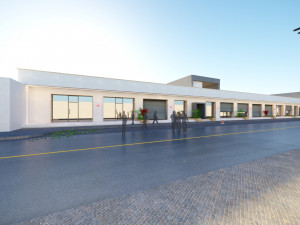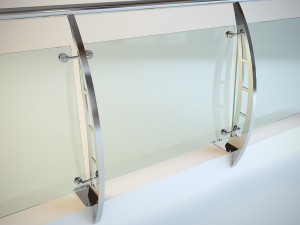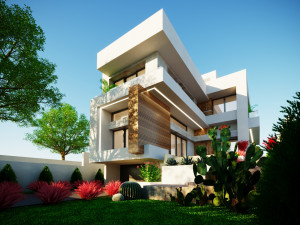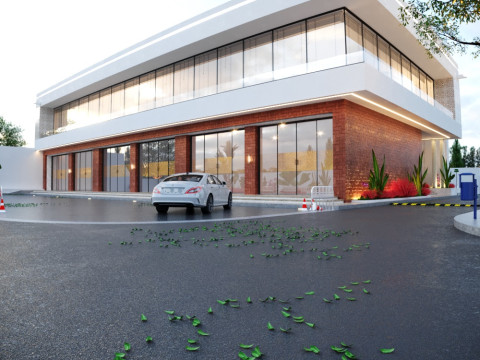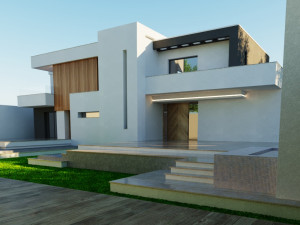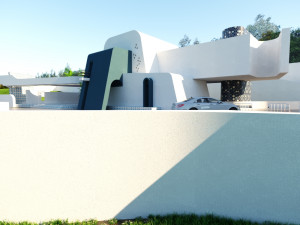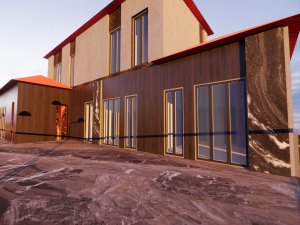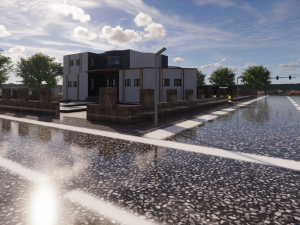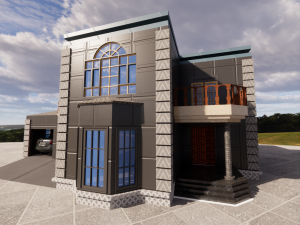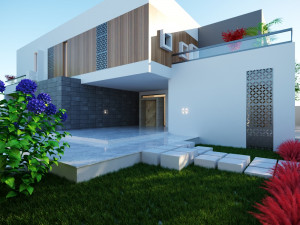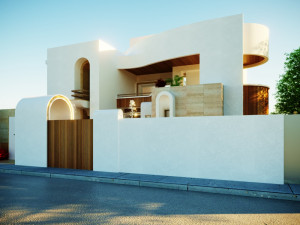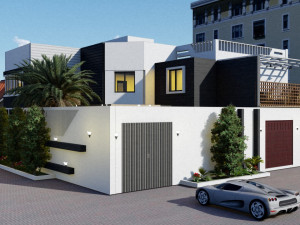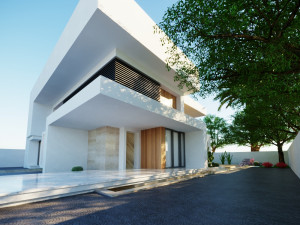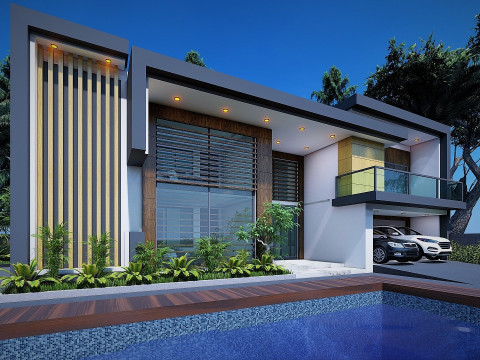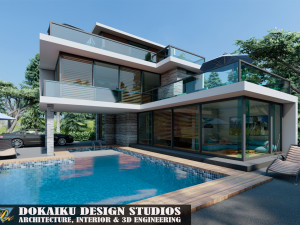Modern villa Low-poly 低聚 3D 模型

$
4.20 USD
你有 $0.00 学分. 买学分
- 可用的格式: Autodesk 3DS MAX (.max) 2.55 MB
渲染: CoronaImage Textures (.jpg) 10.65 MBSketchUp (.skp) 5.91 MB
渲染: Standard
- 多边形:650258
- 顶点:986471
- 动画:No
- 纹理:
- 操纵:No
- 材料:
- 低聚:
- 集合:No
- UVW 贴图:
- 使用插件:
- 打印准备:No
- 3D扫描:No
- 成人内容:No
- PBR:No
- 几何:Polygonal
- 包装 UVs:Mixed
- 日期:2369
- 日期: 2023-08-21
- 项目 ID:460907
Modern villa Low-poly 3D 模型 max, jpg, skp, 从 MuhammedSuleiman
A two-storey garden villa is an elegant and spacious residential structure that combines the comforts of a traditional villa with the natural beauty of a well-landscaped garden. It's designed to offer both indoor and outdoor living spaces, creating a harmonious connection between the interior and the surrounding environment.Exterior: The exterior of the garden villa is typically characterized by a blend of classic and modern architectural elements. It might feature a combination of brick, stone, and wood façades, creating a visually appealing and inviting entrance. Large windows and glass doors are strategically placed to maximize natural light and provide picturesque views of the garden and surroundings. A front porch or veranda may extend from the main entrance, offering a charming outdoor sitting area.
Layout: The interior layout of a two-storey garden villa is carefully planned to optimize space and functionality. The ground floor often encompasses common living areas, such as a spacious living room with high ceilings, a dining area, and a well-appointed kitchen with modern appliances. Open-concept designs are popular, creating a seamless flow between rooms and promoting a sense of spaciousness.
Indoor Features:
Living Room: The living room serves as the heart of the villa, designed for relaxation and entertainment. It's typically adorned with comfortable furniture, possibly including plush sofas, armchairs, and a coffee table. A fireplace might be incorporated, adding both warmth and elegance to the space.
Dining Area: The dining area, located adjacent to the living room or within an open-plan layout, can accommodate a sizeable dining table and chairs, making it suitable for family gatherings and formal dinners.
Kitchen: The kitchen is equipped with modern appliances and ample storage space, often featuring an island or breakfast bar for casual meals. High-quality countertops, backsplashes, and cabinetry contribute to both functionality and aesthetics.
Bedrooms: The second floor typically houses the bedrooms, offering privacy and tranquility. The master bedroom often includes an en-suite bathroom and walk-in closet, while other bedrooms share well-appointed bathrooms. Large windows allow for plenty of natural light and views of the garden.
Outdoor Features: The focal point of the garden villa is, of course, its outdoor spaces. A well-designed garden surrounds the villa, offering a retreat for residents to enjoy nature and relaxation. Features of the garden might include:
Patio or Terrace: A paved outdoor area for al fresco dining, barbecues, and social gatherings.
Landscaped Greenery: Flower beds, shrubs, and trees create a lush and visually appealing environment.
Water Features: Ponds, fountains, or small waterfalls might be incorporated to add a soothing element to the garden.
Walking Paths: Meandering paths provide opportunities for strolls and enjoying the garden from different angles.
A two-storey garden villa is a harmonious blend of luxurious living spaces and serene outdoor areas, offering residents the best of both worlds – a comfortable home and a picturesque natural setting. 打印准备: 否
需要更多的格式吗?
如果你需要一个不同的格式,请打开一个新的支持票和为此请求。我们可以转换到 3D 模型: .stl, .c4d, .obj, .fbx, .ma/.mb, .3ds, .3dm, .dxf/.dwg, .max. .blend, .skp, .glb. 我们不转换 3d 场景 以及 .step, .iges, .stp, .sldprt 等格式。!使用信息
Modern villa Low-poly - 您可以根据基本许可或扩展许可,将此免版税 3D 模型用于个人或商业用途。基本许可涵盖大多数标准用例,包括数字广告、设计和可视化项目、商业社交媒体账户、原生应用、Web 应用、视频游戏以及实体或数字最终产品(免费和出售)。
扩展许可包含基本许可授予的所有权利,没有任何使用限制,并允许在免版税条款下将 3D 模型用于无限的商业项目。
阅读更多
你提供退款保证呢?
是的我们做了。如果你购买的产品呈现或描述中发现一些错误,我们会尽快解决这个问题。如果我们不能纠正错误,我们将取消您的订单,你会得到你的钱回来在 24 小时内下载该项目。 阅读更多的条件在这里关键字
house architecture architectural exterior building residential village corona cinema4d trees grass lighting sunset plant sun没有对这一项目的评论。


 English
English Español
Español Deutsch
Deutsch 日本語
日本語 Polska
Polska Français
Français 中國
中國 한국의
한국의 Українська
Українська Italiano
Italiano Nederlands
Nederlands Türkçe
Türkçe Português
Português Bahasa Indonesia
Bahasa Indonesia Русский
Русский हिंदी
हिंदी